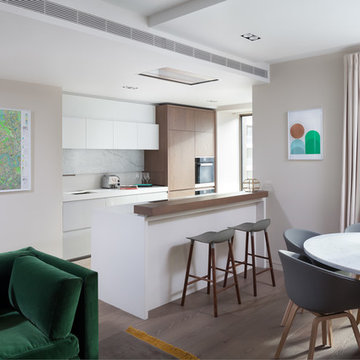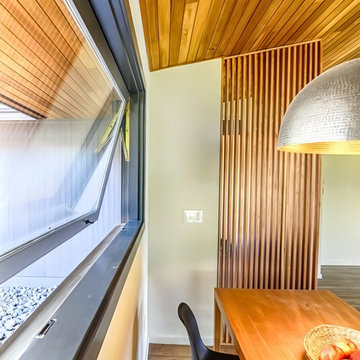Idées déco de salles à manger rétro avec éclairage
Trier par :
Budget
Trier par:Populaires du jour
121 - 140 sur 205 photos
1 sur 3
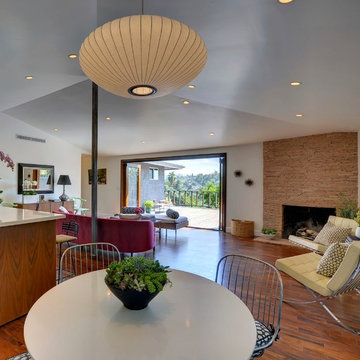
Aménagement d'une salle à manger ouverte sur le salon rétro avec un manteau de cheminée en pierre et éclairage.
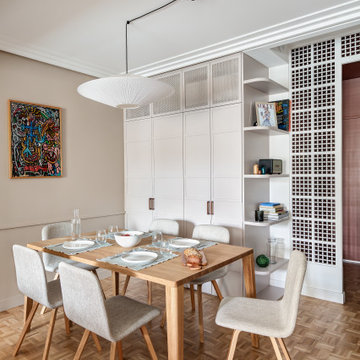
Idée de décoration pour une petite salle à manger ouverte sur le salon vintage avec un mur beige, parquet clair, aucune cheminée, un plafond décaissé, boiseries et éclairage.
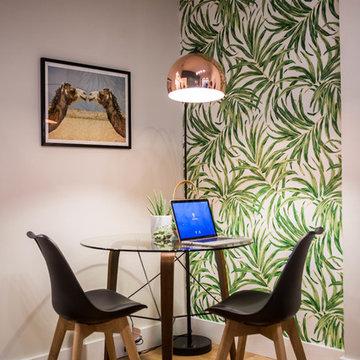
Small space solution for dining table that can be used as a stylish bright home office. Greenery wallpaper - very trendy, bold and brightening up the entire space. Works great with the cooper floor lamp!
Photo Credit: Idit Nissenbaum at iditinis@gmail.com
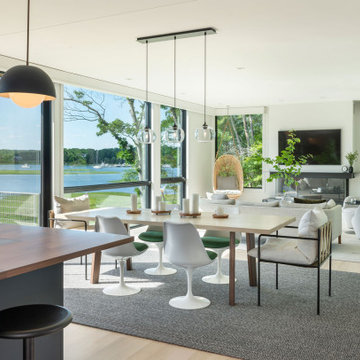
Tidal Marsh Overlook
Our client asked Flavin Architects to envision a modern house on a steeply sloped site overlooking the Annisquam River in Cape Ann, MA. The home’s linear layout is oriented parallel to the contours of the hillside, minimizing site disturbance. The stacked massing and galvanized steel detailing of the home recall the industrial vernacular of the Gloucester waterfront, and the dark color helps the house settle into its wooded site. To integrate the house more fully with its natural surroundings, we took our client’s suggestion to plant a tree that extends up through the second-floor deck. An exterior steel stair adjacent to the tree leads from the parking area to a second-floor deck and the home’s front door.
The first-floor bedrooms enjoy the privacy provided by black painted wood screens that extend from the concrete pad to the second-floor deck. The screens also soften the view of the adjacent road, and visually connects the second-floor deck to the land. Because the view of the tidal river and wetlands is improved by a higher vantage point, the open plan kitchen, living, and dining areas look over the deck to a view of the river. The master suite is situated even higher, tucked into the rear on the third floor. There, the client enjoys private views of the steep woodland bank behind the house. A generous screen porch occupies the front of the house, facing the marsh, providing space for family gatherings and a sleeping porch to enjoy the breezes on hot summer nights.
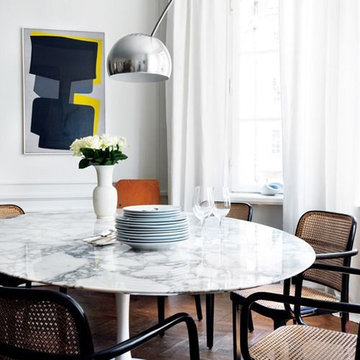
A timeless masterpiece created by Eero Saarinen, the Tulip Table is an icon to reckon with, since its conception in 1957.
Having the ability to be used commercially or in a personal space, the Tulip Table replica is a must have from the iconic designs category. The Tulip Table is an easygoing yet elegant way to bring a relaxing element into a room with a retro vibe.
With Tulip Table’s iconic stems resembling both the tulip and a wineglass, these luxurious unified products inspire a sense of romance and class.
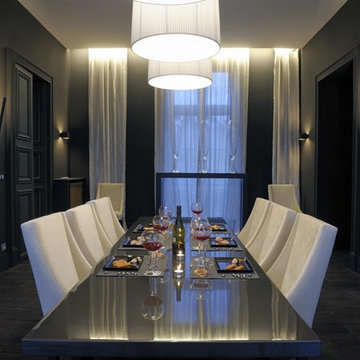
Bérengère Leroy
Aménagement d'une grande salle à manger rétro fermée avec un mur noir et éclairage.
Aménagement d'une grande salle à manger rétro fermée avec un mur noir et éclairage.
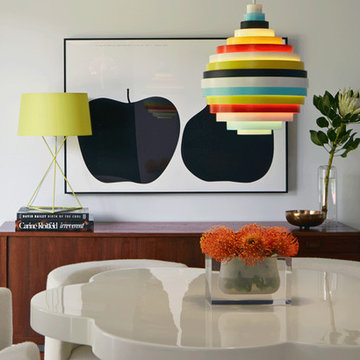
yamamardesign architects, david yama
alison damonte interior design
bruce damonte photography
Cette photo montre une salle à manger rétro avec éclairage.
Cette photo montre une salle à manger rétro avec éclairage.
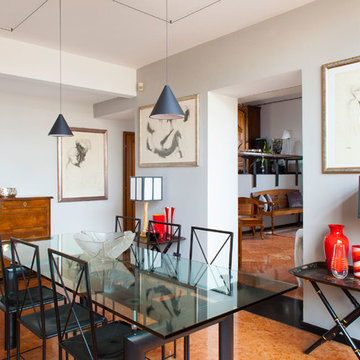
Cette image montre une salle à manger vintage fermée avec un mur blanc, tomettes au sol, un sol rouge et éclairage.
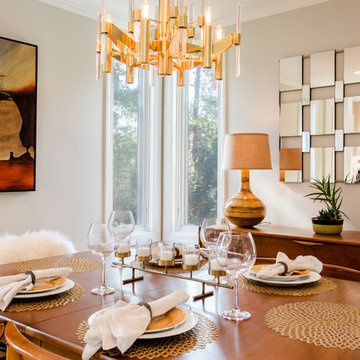
Réalisation d'une grande salle à manger vintage fermée avec un mur beige, parquet clair, aucune cheminée, un sol beige et éclairage.
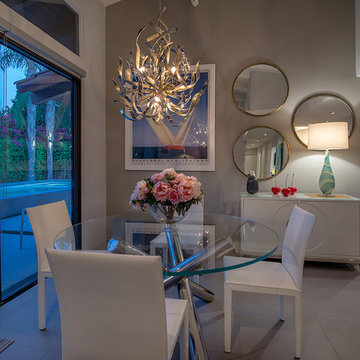
Patrick Ketchum
Aménagement d'une salle à manger ouverte sur le salon rétro de taille moyenne avec un mur gris, un sol en carrelage de céramique, aucune cheminée et éclairage.
Aménagement d'une salle à manger ouverte sur le salon rétro de taille moyenne avec un mur gris, un sol en carrelage de céramique, aucune cheminée et éclairage.
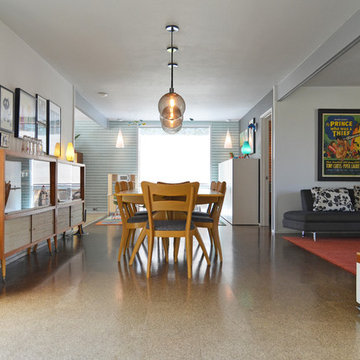
Photo: Sarah Greenman © 2013 Houzz
Idée de décoration pour une salle à manger ouverte sur le salon vintage avec éclairage.
Idée de décoration pour une salle à manger ouverte sur le salon vintage avec éclairage.
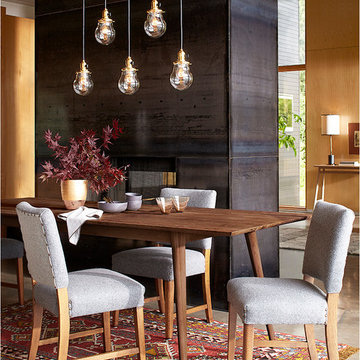
The timeless look of Northwest Modern combines pieces that are both humble and rich and teeming with influences from architecture and nature.
Made from salvaged wood, these chairs were rehabilitated by Revive Designs exclusively for Rejuvenation and are upholstered in Pendleton wool.
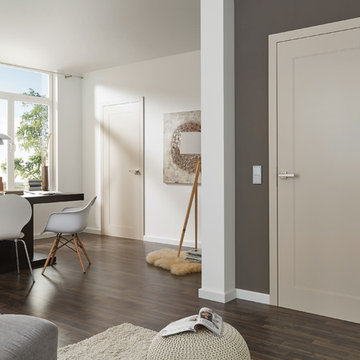
Don’t mean a thing if it ain’t got that swing. These are anything but your ordinary classic doors! Featuring state-of-the-art components that blow the competition away, Bartels swing doors are modern classics with a contemporary twist that can effortlessly transform a space.

Gunmetal blue walls in this dining room provide the perfect backdrop for the white lacquer mid-century chest with metallic gold embellishments. Orange vintage glass vases provide a pop of color while marrying the tones of the living room beyond.
Photography by FishEye Studios
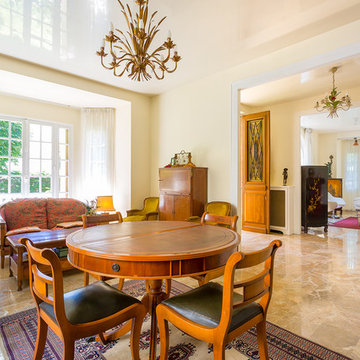
Jérôme Aoustin
Réalisation d'une grande salle à manger vintage avec un mur beige, un sol en marbre et éclairage.
Réalisation d'une grande salle à manger vintage avec un mur beige, un sol en marbre et éclairage.
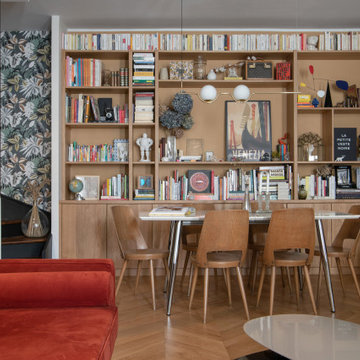
Une bibliothèque aux multiples trésors.
Conception : Sur Mesure - Lauranne Fulchiron
Crédits photos : Sabine Serrad
Exemple d'une salle à manger ouverte sur le salon rétro de taille moyenne avec un mur blanc, parquet clair, aucune cheminée, un sol beige, boiseries et éclairage.
Exemple d'une salle à manger ouverte sur le salon rétro de taille moyenne avec un mur blanc, parquet clair, aucune cheminée, un sol beige, boiseries et éclairage.
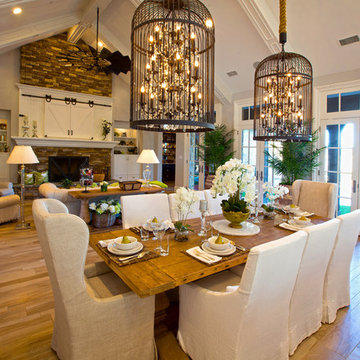
Idée de décoration pour une salle à manger ouverte sur le salon vintage de taille moyenne avec un mur blanc, parquet clair, aucune cheminée et éclairage.
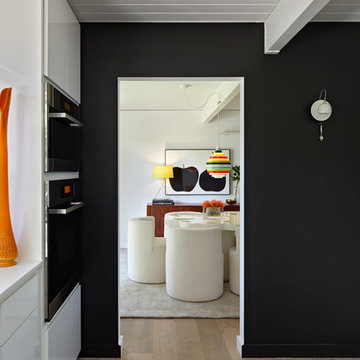
yamamardesign architects, david yama
alison damonte interior design
bruce damonte photography
Exemple d'une salle à manger rétro avec éclairage.
Exemple d'une salle à manger rétro avec éclairage.
Idées déco de salles à manger rétro avec éclairage
7
