Idées déco de salles à manger rétro avec tous types de manteaux de cheminée
Trier par :
Budget
Trier par:Populaires du jour
241 - 260 sur 706 photos
1 sur 3
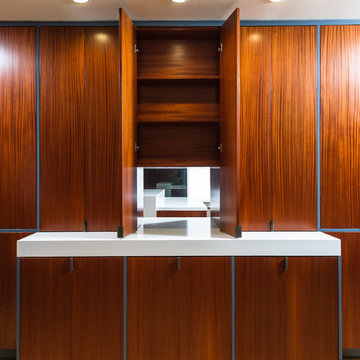
Unlimited Style Photography
Cette photo montre une grande salle à manger ouverte sur le salon rétro avec un mur marron, une cheminée standard, un manteau de cheminée en carrelage et parquet clair.
Cette photo montre une grande salle à manger ouverte sur le salon rétro avec un mur marron, une cheminée standard, un manteau de cheminée en carrelage et parquet clair.
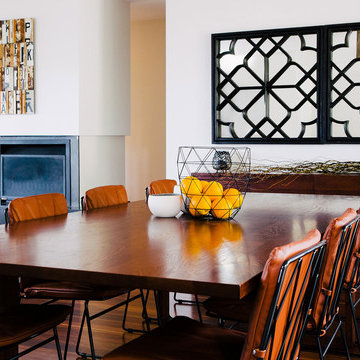
Réalisation d'une salle à manger ouverte sur le salon vintage avec un mur blanc, un sol en bois brun, une cheminée standard et un manteau de cheminée en plâtre.
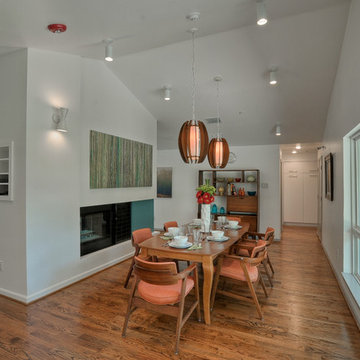
Aménagement d'une salle à manger ouverte sur le salon rétro de taille moyenne avec un mur blanc, une cheminée double-face, parquet foncé, un manteau de cheminée en carrelage et éclairage.
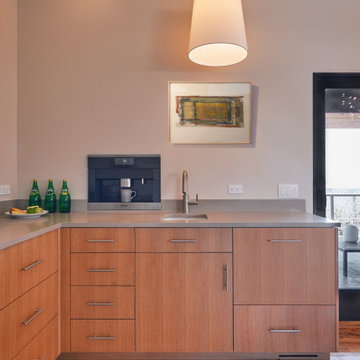
Modern Bar area in Dining space. Built-in espresso machine.
Aménagement d'une salle à manger ouverte sur la cuisine rétro de taille moyenne avec un mur blanc, un sol en bois brun, une cheminée double-face, un manteau de cheminée en pierre et un sol marron.
Aménagement d'une salle à manger ouverte sur la cuisine rétro de taille moyenne avec un mur blanc, un sol en bois brun, une cheminée double-face, un manteau de cheminée en pierre et un sol marron.
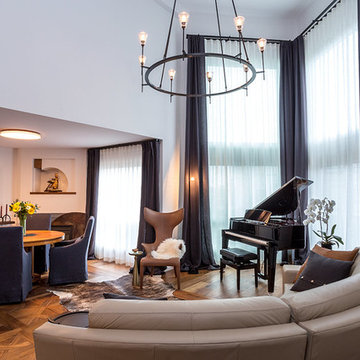
Jens Gaethje
Aménagement d'une salle à manger ouverte sur le salon rétro de taille moyenne avec un mur blanc, un sol en bois brun, une cheminée d'angle, un manteau de cheminée en métal et un sol marron.
Aménagement d'une salle à manger ouverte sur le salon rétro de taille moyenne avec un mur blanc, un sol en bois brun, une cheminée d'angle, un manteau de cheminée en métal et un sol marron.
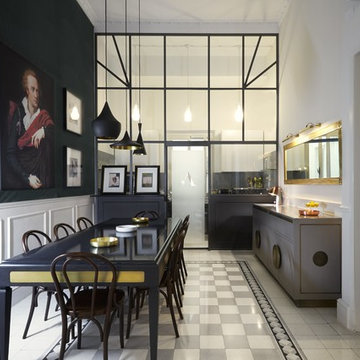
Inspiration pour une salle à manger ouverte sur la cuisine vintage de taille moyenne avec un mur blanc, un sol en carrelage de céramique, une cheminée standard, un manteau de cheminée en bois et un sol beige.
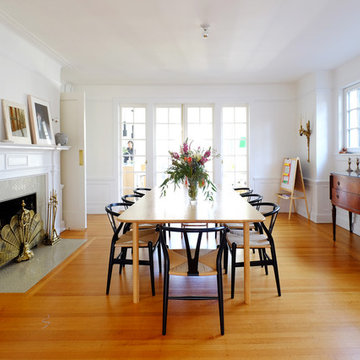
Cette photo montre une grande salle à manger ouverte sur le salon rétro avec un mur blanc, un sol en bois brun, une cheminée standard et un manteau de cheminée en carrelage.
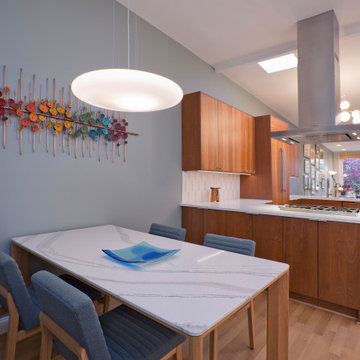
A two-bed, two-bath condo located in the Historic Capitol Hill neighborhood of Washington, DC was reimagined with the clean lined sensibilities and celebration of beautiful materials found in Mid-Century Modern designs. A soothing gray-green color palette sets the backdrop for cherry cabinetry and white oak floors. Specialty lighting, handmade tile, and a slate clad corner fireplace further elevate the space. A new Trex deck with cable railing system connects the home to the outdoors.
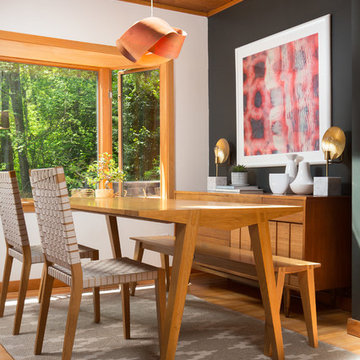
Photography by Alex Crook
www.alexcrook.com
Réalisation d'une petite salle à manger ouverte sur la cuisine vintage avec un mur noir, un sol en bois brun, une cheminée double-face, un manteau de cheminée en brique et un sol jaune.
Réalisation d'une petite salle à manger ouverte sur la cuisine vintage avec un mur noir, un sol en bois brun, une cheminée double-face, un manteau de cheminée en brique et un sol jaune.
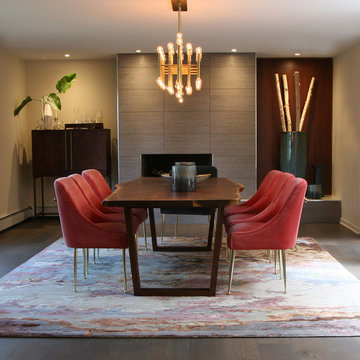
The dining room had a complete overhaul from the fireplace to the floors. The homeowners are empty nesters and were looking for sprawling ranch to entertain and keep family coming back year after year.
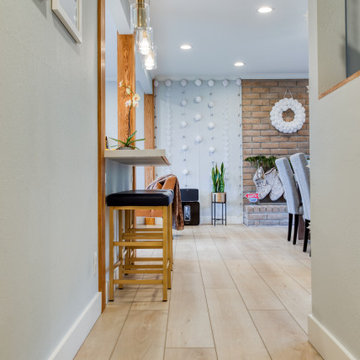
Lato Signature from the Modin Rigid LVP Collection - Crisp tones of maple and birch. The enhanced bevels accentuate the long length of the planks.
Cette photo montre une salle à manger ouverte sur le salon rétro de taille moyenne avec un mur gris, un sol en vinyl, une cheminée standard, un manteau de cheminée en brique et un sol jaune.
Cette photo montre une salle à manger ouverte sur le salon rétro de taille moyenne avec un mur gris, un sol en vinyl, une cheminée standard, un manteau de cheminée en brique et un sol jaune.
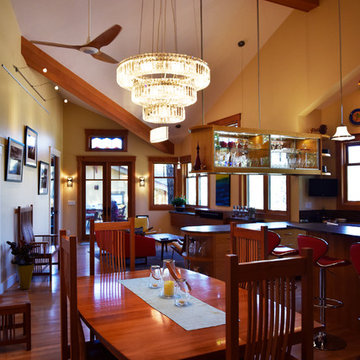
Photography by Heather Mace of RA+A
Architecture + Structural Engineering by Reynolds Ash + Associates.
Réalisation d'une grande salle à manger ouverte sur le salon vintage avec un mur jaune, parquet clair, une cheminée double-face et un manteau de cheminée en pierre.
Réalisation d'une grande salle à manger ouverte sur le salon vintage avec un mur jaune, parquet clair, une cheminée double-face et un manteau de cheminée en pierre.
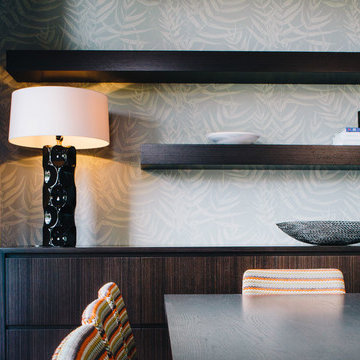
Réalisation d'une salle à manger ouverte sur le salon vintage avec un mur bleu, un sol en bois brun, une cheminée standard et un manteau de cheminée en plâtre.
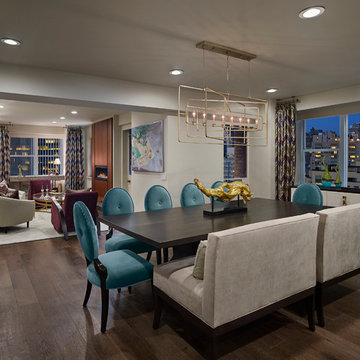
Hallkin Mason Photography
Aménagement d'une grande salle à manger ouverte sur le salon rétro avec un mur beige, parquet clair et un manteau de cheminée en bois.
Aménagement d'une grande salle à manger ouverte sur le salon rétro avec un mur beige, parquet clair et un manteau de cheminée en bois.
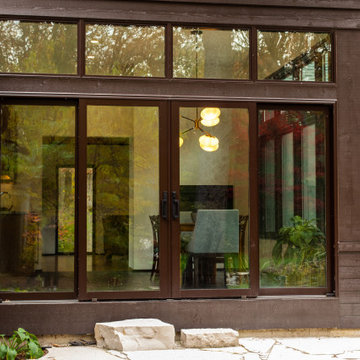
Tall ceilings, walls of glass open onto the 5 acre property. This Breakfast Room and Wet Bar transition the new and existing homes, made up of a series of cubes.
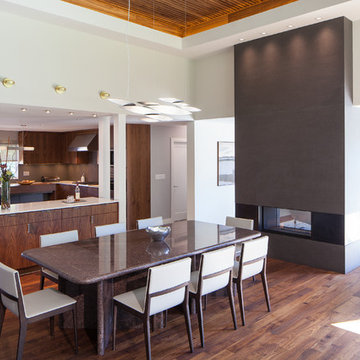
Peter Kubilus Architectural Photography
Inspiration pour une grande salle à manger ouverte sur le salon vintage avec un mur blanc, parquet foncé, une cheminée double-face et un manteau de cheminée en pierre.
Inspiration pour une grande salle à manger ouverte sur le salon vintage avec un mur blanc, parquet foncé, une cheminée double-face et un manteau de cheminée en pierre.
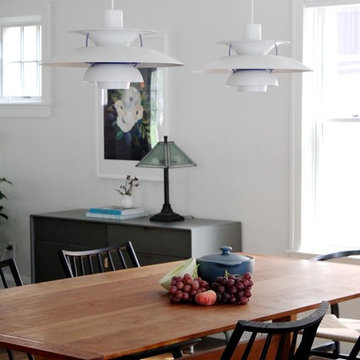
Carrie Valentine
Réalisation d'une salle à manger vintage de taille moyenne avec un mur blanc, un sol en bois brun, un sol marron, une cheminée standard et un manteau de cheminée en pierre.
Réalisation d'une salle à manger vintage de taille moyenne avec un mur blanc, un sol en bois brun, un sol marron, une cheminée standard et un manteau de cheminée en pierre.
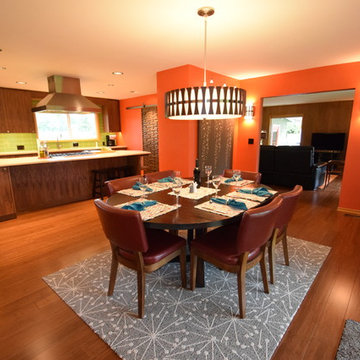
Round shapes and walnut woodwork pull the whole space together. The sputnik shapes in the rug are mimicked in the Living Room light sconces and the artwork on the wall near the Entry Door.
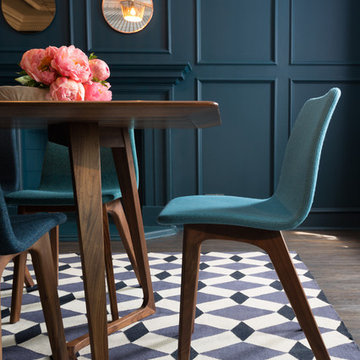
Gregory Davies
Cette photo montre une salle à manger rétro fermée avec un mur bleu, parquet foncé, une cheminée standard et un manteau de cheminée en plâtre.
Cette photo montre une salle à manger rétro fermée avec un mur bleu, parquet foncé, une cheminée standard et un manteau de cheminée en plâtre.
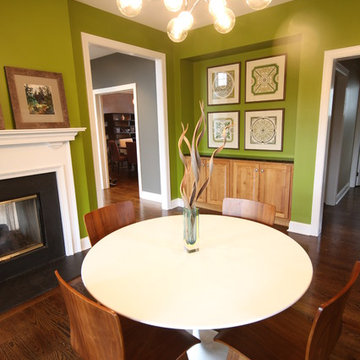
A family breakfast nook receives a powerful punch of color & style.
Exemple d'une petite salle à manger ouverte sur la cuisine rétro avec parquet foncé, une cheminée double-face, un manteau de cheminée en pierre et un mur vert.
Exemple d'une petite salle à manger ouverte sur la cuisine rétro avec parquet foncé, une cheminée double-face, un manteau de cheminée en pierre et un mur vert.
Idées déco de salles à manger rétro avec tous types de manteaux de cheminée
13