Salle à Manger
Trier par :
Budget
Trier par:Populaires du jour
41 - 60 sur 597 photos
1 sur 3
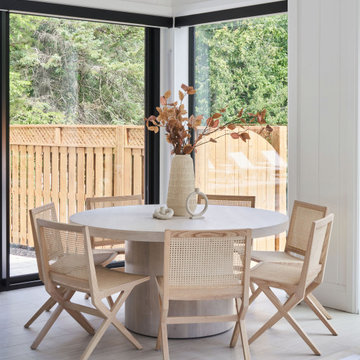
Réalisation d'une salle à manger nordique avec un sol en carrelage de porcelaine, un sol beige et du lambris de bois.
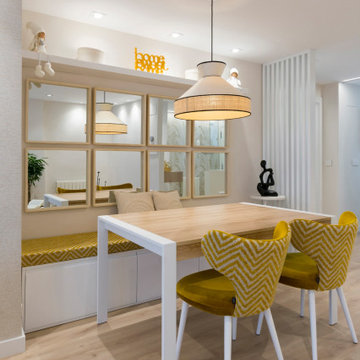
Exemple d'une grande salle à manger scandinave en bois avec un mur beige, sol en stratifié et un sol marron.
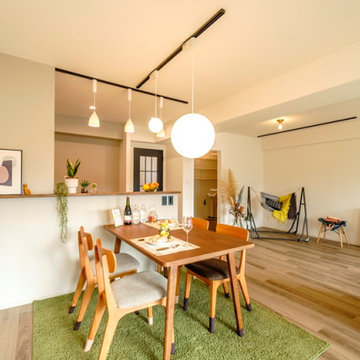
LDK、和室2部屋をひとつにして約27帖の広々空間に。
フロアを貼る前に”レベリング”という床を平滑にする作業を行いました。
アッシュ系の防音フロアに一部グレーのクロスを合わせて、北欧ナチュラルな雰囲気に。
Aménagement d'une grande salle à manger ouverte sur le salon scandinave avec un mur blanc, un sol en contreplaqué, un sol gris, un plafond en papier peint et du papier peint.
Aménagement d'une grande salle à manger ouverte sur le salon scandinave avec un mur blanc, un sol en contreplaqué, un sol gris, un plafond en papier peint et du papier peint.
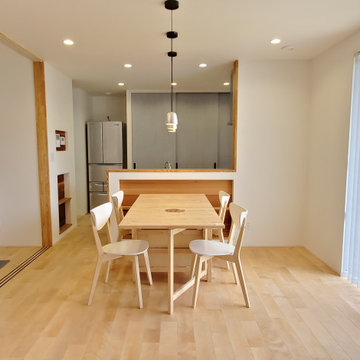
白いクロスとカバ桜の床材の2色でまとめたナチュラルな空間。
Exemple d'une petite salle à manger ouverte sur le salon scandinave avec un mur blanc, parquet clair, aucune cheminée, un sol beige, un plafond en papier peint et du papier peint.
Exemple d'une petite salle à manger ouverte sur le salon scandinave avec un mur blanc, parquet clair, aucune cheminée, un sol beige, un plafond en papier peint et du papier peint.
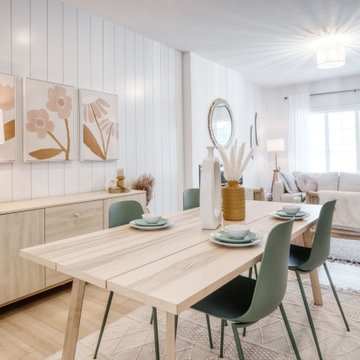
Idées déco pour une petite salle à manger ouverte sur la cuisine scandinave avec un mur blanc, sol en stratifié, une cheminée standard, un sol beige et du lambris de bois.

Un coin dînatoire bucolique et romantique, souligné par un angle de papier peint géométrique gris argent et blanc, et des plantes suspendues qui viennent habiller cette table pour deux personnes, avec ces jolies chaises bistrot campagnardes.

Aménagement d'une salle à manger ouverte sur le salon scandinave de taille moyenne avec sol en béton ciré, un sol gris, poutres apparentes, un mur en parement de brique et éclairage.
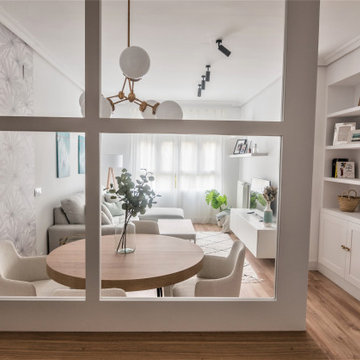
Salón comedor vista desde el recibidor
Inspiration pour une petite salle à manger ouverte sur le salon nordique avec un mur blanc, sol en stratifié, un sol marron et du papier peint.
Inspiration pour une petite salle à manger ouverte sur le salon nordique avec un mur blanc, sol en stratifié, un sol marron et du papier peint.
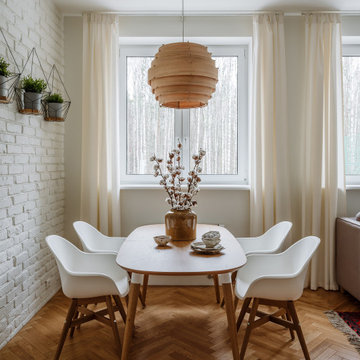
Cette image montre une salle à manger nordique avec un mur blanc, un sol en bois brun, un sol marron et un mur en parement de brique.
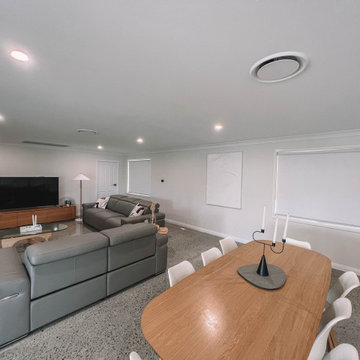
After the second fallout of the Delta Variant amidst the COVID-19 Pandemic in mid 2021, our team working from home, and our client in quarantine, SDA Architects conceived Japandi Home.
The initial brief for the renovation of this pool house was for its interior to have an "immediate sense of serenity" that roused the feeling of being peaceful. Influenced by loneliness and angst during quarantine, SDA Architects explored themes of escapism and empathy which led to a “Japandi” style concept design – the nexus between “Scandinavian functionality” and “Japanese rustic minimalism” to invoke feelings of “art, nature and simplicity.” This merging of styles forms the perfect amalgamation of both function and form, centred on clean lines, bright spaces and light colours.
Grounded by its emotional weight, poetic lyricism, and relaxed atmosphere; Japandi Home aesthetics focus on simplicity, natural elements, and comfort; minimalism that is both aesthetically pleasing yet highly functional.
Japandi Home places special emphasis on sustainability through use of raw furnishings and a rejection of the one-time-use culture we have embraced for numerous decades. A plethora of natural materials, muted colours, clean lines and minimal, yet-well-curated furnishings have been employed to showcase beautiful craftsmanship – quality handmade pieces over quantitative throwaway items.
A neutral colour palette compliments the soft and hard furnishings within, allowing the timeless pieces to breath and speak for themselves. These calming, tranquil and peaceful colours have been chosen so when accent colours are incorporated, they are done so in a meaningful yet subtle way. Japandi home isn’t sparse – it’s intentional.
The integrated storage throughout – from the kitchen, to dining buffet, linen cupboard, window seat, entertainment unit, bed ensemble and walk-in wardrobe are key to reducing clutter and maintaining the zen-like sense of calm created by these clean lines and open spaces.
The Scandinavian concept of “hygge” refers to the idea that ones home is your cosy sanctuary. Similarly, this ideology has been fused with the Japanese notion of “wabi-sabi”; the idea that there is beauty in imperfection. Hence, the marriage of these design styles is both founded on minimalism and comfort; easy-going yet sophisticated. Conversely, whilst Japanese styles can be considered “sleek” and Scandinavian, “rustic”, the richness of the Japanese neutral colour palette aids in preventing the stark, crisp palette of Scandinavian styles from feeling cold and clinical.
Japandi Home’s introspective essence can ultimately be considered quite timely for the pandemic and was the quintessential lockdown project our team needed.

Réalisation d'une grande salle à manger nordique avec un mur gris, parquet en bambou, cheminée suspendue, un manteau de cheminée en métal, un sol marron, un plafond en papier peint et du papier peint.
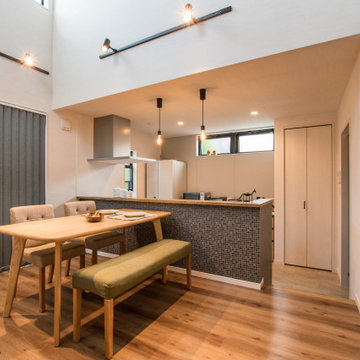
キッチンカウンターには、モノトーンタイル柄のアクセントクロスを貼りました。部分的に使用するので、重い印象を与えません。
また、お料理を運ぶ手間を減らせるよう、近くにダイニングテーブルを配置しました。
Idée de décoration pour une petite salle à manger ouverte sur la cuisine nordique avec un mur blanc, un sol en bois brun, aucune cheminée, un sol marron, un plafond en papier peint et du papier peint.
Idée de décoration pour une petite salle à manger ouverte sur la cuisine nordique avec un mur blanc, un sol en bois brun, aucune cheminée, un sol marron, un plafond en papier peint et du papier peint.
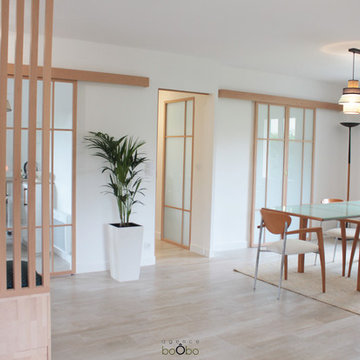
Espace salle à manger ouvert et lumineux.
Inspiration pour une salle à manger ouverte sur le salon nordique de taille moyenne avec un mur blanc, un sol en carrelage de céramique, un poêle à bois, un manteau de cheminée en métal, un sol beige et du papier peint.
Inspiration pour une salle à manger ouverte sur le salon nordique de taille moyenne avec un mur blanc, un sol en carrelage de céramique, un poêle à bois, un manteau de cheminée en métal, un sol beige et du papier peint.

With a generous amount of natural light flooding this open plan kitchen diner and exposed brick creating an indoor outdoor feel, this open-plan dining space works well with the kitchen space, that we installed according to the brief and specification of Architect - Michel Schranz.
We installed a polished concrete worktop with an under mounted sink and recessed drain as well as a sunken gas hob, creating a sleek finish to this contemporary kitchen. Stainless steel cabinetry complements the worktop.
We fitted a bespoke shelf (solid oak) with an overall length of over 5 meters, providing warmth to the space.
Photo credit: David Giles
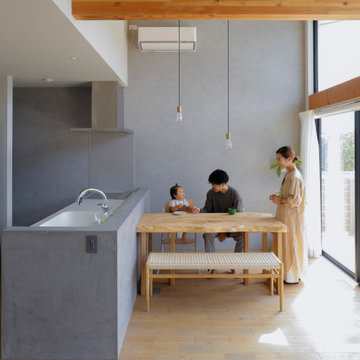
Aménagement d'une petite salle à manger ouverte sur le salon scandinave avec un mur gris, parquet clair, un sol gris, un plafond en bois et du papier peint.
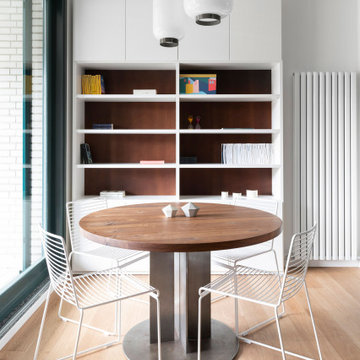
Foto: Federico Villa
Idée de décoration pour une salle à manger ouverte sur la cuisine nordique de taille moyenne avec un mur blanc, parquet clair et du papier peint.
Idée de décoration pour une salle à manger ouverte sur la cuisine nordique de taille moyenne avec un mur blanc, parquet clair et du papier peint.
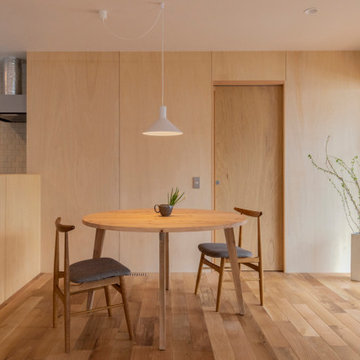
ダイニングとつながる対面型のキッチン。アクセントでラワン合板で壁を仕上げました
Idée de décoration pour une salle à manger nordique en bois avec un mur beige, parquet clair et un sol beige.
Idée de décoration pour une salle à manger nordique en bois avec un mur beige, parquet clair et un sol beige.
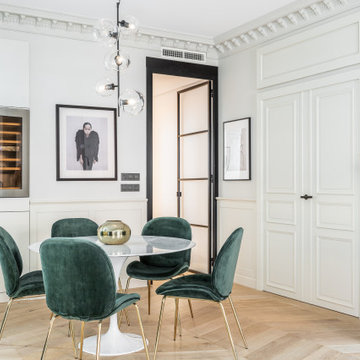
Inspiration pour une salle à manger nordique avec un mur blanc, parquet clair, un sol beige et boiseries.
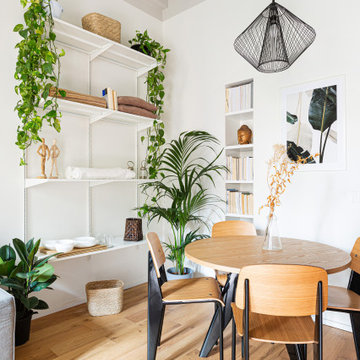
Zona pranzo: tavolo da pranzo rotondo, libreria in nicchia sotto le travi a vista verniciate di bianco.
Cette photo montre une petite salle à manger ouverte sur le salon scandinave avec un mur blanc, parquet clair, aucune cheminée, un plafond en bois et différents habillages de murs.
Cette photo montre une petite salle à manger ouverte sur le salon scandinave avec un mur blanc, parquet clair, aucune cheminée, un plafond en bois et différents habillages de murs.
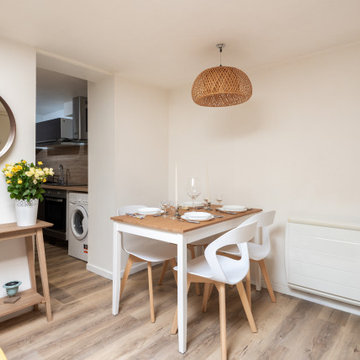
Exemple d'une petite salle à manger ouverte sur le salon scandinave avec un mur vert, un sol en contreplaqué, aucune cheminée, un sol marron, un plafond décaissé et du papier peint.
3