Idées déco de salles à manger sud-ouest américain avec un mur beige
Trier par :
Budget
Trier par:Populaires du jour
101 - 120 sur 309 photos
1 sur 3
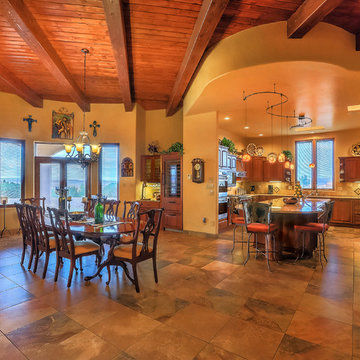
Photographer: StyleTours ABQ
Idées déco pour une salle à manger ouverte sur la cuisine sud-ouest américain de taille moyenne avec un mur beige, un sol en travertin et un sol beige.
Idées déco pour une salle à manger ouverte sur la cuisine sud-ouest américain de taille moyenne avec un mur beige, un sol en travertin et un sol beige.
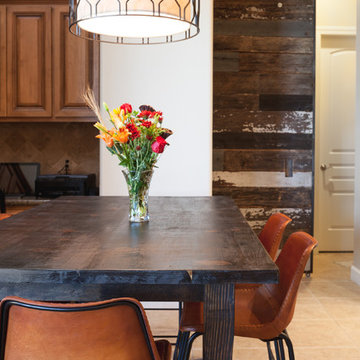
James Stewart
Cette image montre une grande salle à manger ouverte sur le salon sud-ouest américain avec un mur beige et un sol en carrelage de porcelaine.
Cette image montre une grande salle à manger ouverte sur le salon sud-ouest américain avec un mur beige et un sol en carrelage de porcelaine.
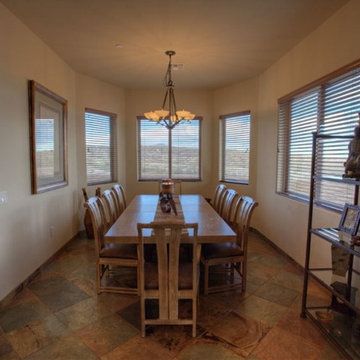
Cette image montre une salle à manger sud-ouest américain fermée et de taille moyenne avec un mur beige et aucune cheminée.
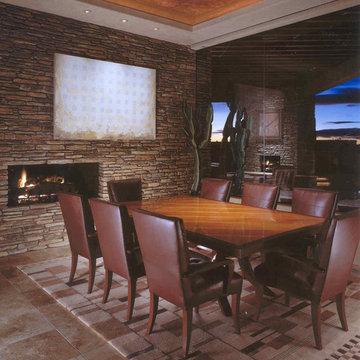
Comfortable and elegant, this living room has several conversation areas. The various textures include stacked stone columns, copper-clad beams exotic wood veneers, metal and glass.
Project designed by Susie Hersker’s Scottsdale interior design firm Design Directives. Design Directives is active in Phoenix, Paradise Valley, Cave Creek, Carefree, Sedona, and beyond.
For more about Design Directives, click here: https://susanherskerasid.com/
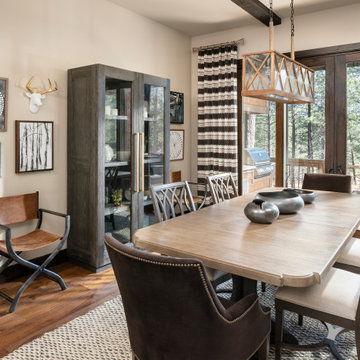
Aménagement d'une salle à manger sud-ouest américain avec un mur beige, un sol en bois brun et aucune cheminée.
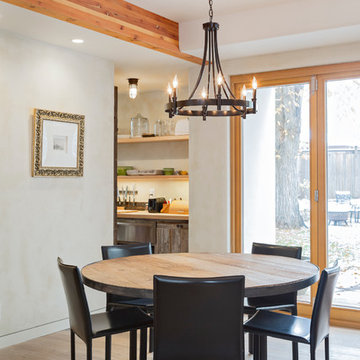
This Boulder, Colorado remodel by fuentesdesign demonstrates the possibility of renewal in American suburbs, and Passive House design principles. Once an inefficient single story 1,000 square-foot ranch house with a forced air furnace, has been transformed into a two-story, solar powered 2500 square-foot three bedroom home ready for the next generation.
The new design for the home is modern with a sustainable theme, incorporating a palette of natural materials including; reclaimed wood finishes, FSC-certified pine Zola windows and doors, and natural earth and lime plasters that soften the interior and crisp contemporary exterior with a flavor of the west. A Ninety-percent efficient energy recovery fresh air ventilation system provides constant filtered fresh air to every room. The existing interior brick was removed and replaced with insulation. The remaining heating and cooling loads are easily met with the highest degree of comfort via a mini-split heat pump, the peak heat load has been cut by a factor of 4, despite the house doubling in size. During the coldest part of the Colorado winter, a wood stove for ambiance and low carbon back up heat creates a special place in both the living and kitchen area, and upstairs loft.
This ultra energy efficient home relies on extremely high levels of insulation, air-tight detailing and construction, and the implementation of high performance, custom made European windows and doors by Zola Windows. Zola’s ThermoPlus Clad line, which boasts R-11 triple glazing and is thermally broken with a layer of patented German Purenit®, was selected for the project. These windows also provide a seamless indoor/outdoor connection, with 9′ wide folding doors from the dining area and a matching 9′ wide custom countertop folding window that opens the kitchen up to a grassy court where mature trees provide shade and extend the living space during the summer months.
With air-tight construction, this home meets the Passive House Retrofit (EnerPHit) air-tightness standard of
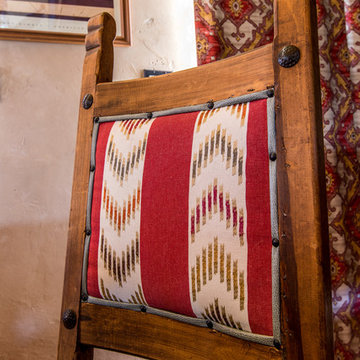
Multiple fabrics detail the antique chairs with rustic nailheads.
Exemple d'une salle à manger ouverte sur la cuisine sud-ouest américain de taille moyenne avec un mur beige, sol en béton ciré, un poêle à bois, un manteau de cheminée en béton et un sol rouge.
Exemple d'une salle à manger ouverte sur la cuisine sud-ouest américain de taille moyenne avec un mur beige, sol en béton ciré, un poêle à bois, un manteau de cheminée en béton et un sol rouge.
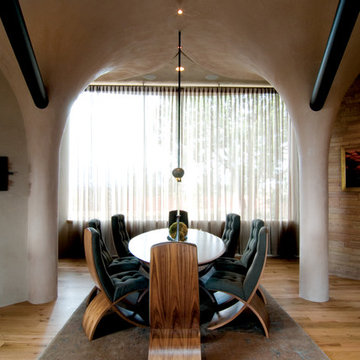
Cette image montre une salle à manger sud-ouest américain avec un mur beige et parquet clair.
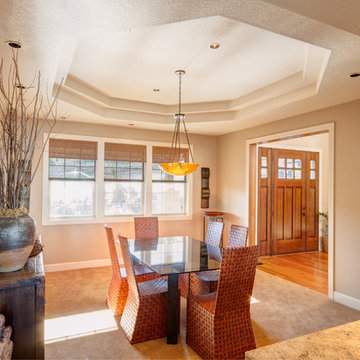
Justin Krug
Réalisation d'une salle à manger sud-ouest américain fermée et de taille moyenne avec un mur beige et moquette.
Réalisation d'une salle à manger sud-ouest américain fermée et de taille moyenne avec un mur beige et moquette.
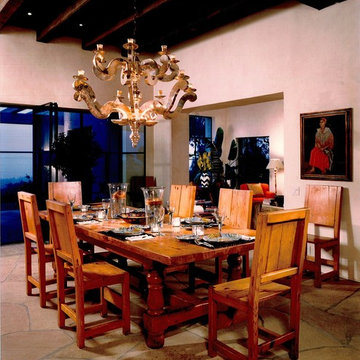
Idées déco pour une grande salle à manger ouverte sur la cuisine sud-ouest américain avec un mur beige, un sol en ardoise et aucune cheminée.
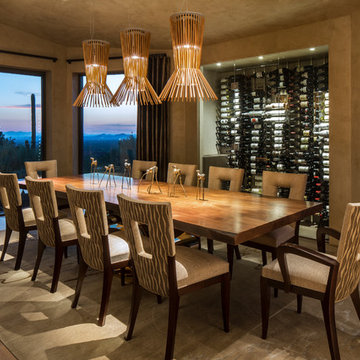
Aménagement d'une salle à manger sud-ouest américain avec un mur beige, un sol en bois brun et un sol marron.
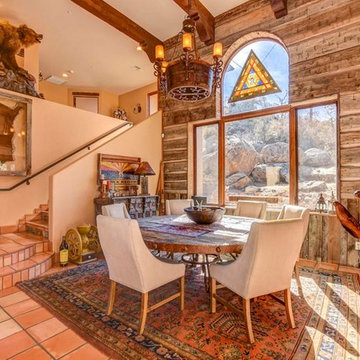
Home design by Todd Nanke, of Nanke Signature Group
Inspiration pour une grande salle à manger ouverte sur le salon sud-ouest américain avec un mur beige, tomettes au sol et un sol rouge.
Inspiration pour une grande salle à manger ouverte sur le salon sud-ouest américain avec un mur beige, tomettes au sol et un sol rouge.
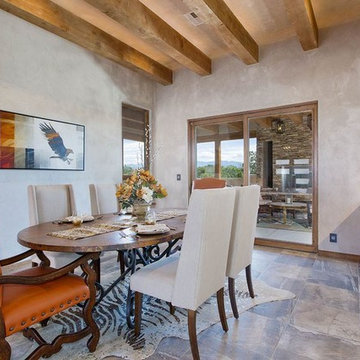
Idées déco pour une grande salle à manger sud-ouest américain avec un mur beige, un sol en carrelage de céramique et aucune cheminée.
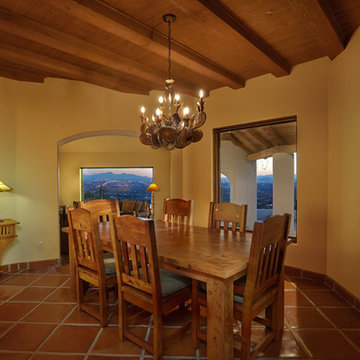
Robin Stancliff
Aménagement d'une très grande salle à manger ouverte sur la cuisine sud-ouest américain avec un mur beige et tomettes au sol.
Aménagement d'une très grande salle à manger ouverte sur la cuisine sud-ouest américain avec un mur beige et tomettes au sol.
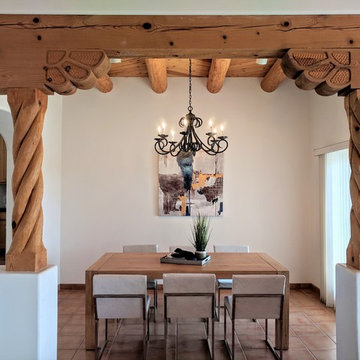
Elisa Macomber
Cette image montre une salle à manger sud-ouest américain de taille moyenne avec tomettes au sol, aucune cheminée, un sol orange et un mur beige.
Cette image montre une salle à manger sud-ouest américain de taille moyenne avec tomettes au sol, aucune cheminée, un sol orange et un mur beige.
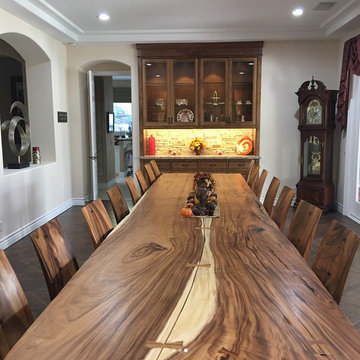
Exemple d'une salle à manger sud-ouest américain fermée et de taille moyenne avec un mur beige, parquet foncé, aucune cheminée et un sol marron.
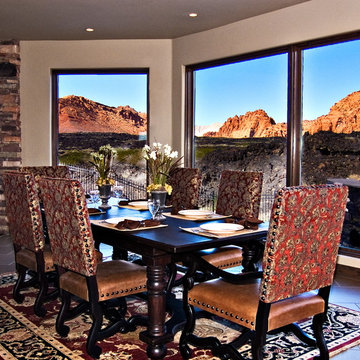
The dining room offers more stunning views and a glimpse of the hot tub outside.
Danny Lee Photography. Architect: Rob McQuay.
Cette photo montre une grande salle à manger ouverte sur la cuisine sud-ouest américain avec un mur beige, un sol en carrelage de céramique, aucune cheminée et un sol gris.
Cette photo montre une grande salle à manger ouverte sur la cuisine sud-ouest américain avec un mur beige, un sol en carrelage de céramique, aucune cheminée et un sol gris.
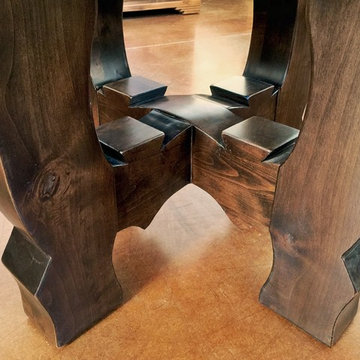
Idée de décoration pour une salle à manger ouverte sur la cuisine sud-ouest américain de taille moyenne avec un mur beige, sol en béton ciré et aucune cheminée.
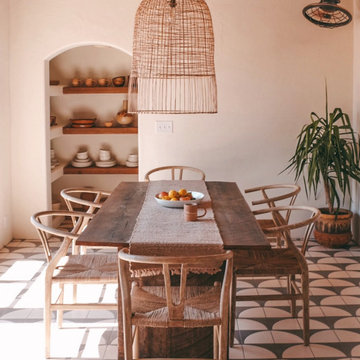
Looking to curve your design decisions? Check out our Agrarian collection of handpainted tile seen on the floor of this dining room.
DESIGN
Sara Combs + Rich Combs
PHOTOS
Sara Combs + Rich Combs
Tile Shown: Fallow in Custom Colorway
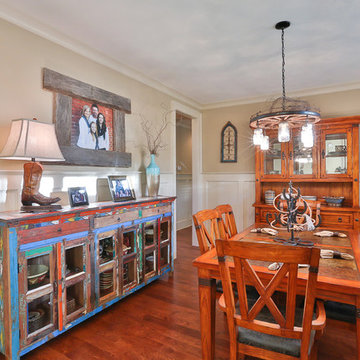
Inspiration pour une salle à manger ouverte sur la cuisine sud-ouest américain de taille moyenne avec un mur beige, un sol en bois brun et aucune cheminée.
Idées déco de salles à manger sud-ouest américain avec un mur beige
6