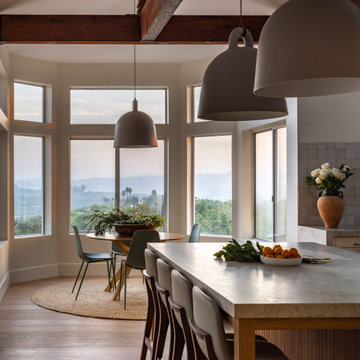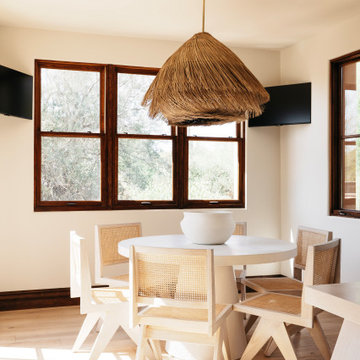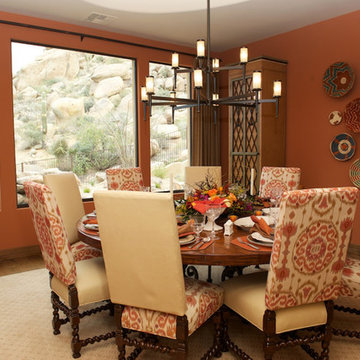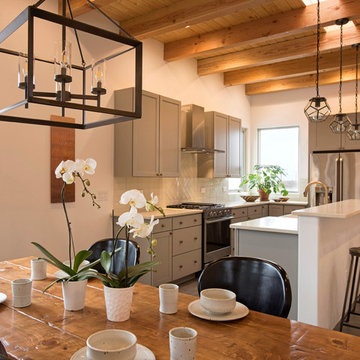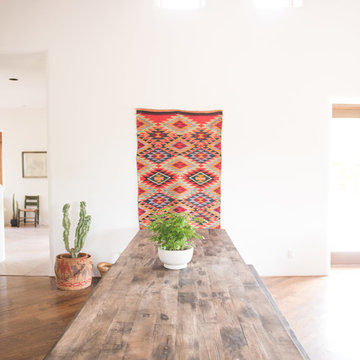Idées déco de salles à manger sud-ouest américain
Trier par :
Budget
Trier par:Populaires du jour
21 - 40 sur 2 167 photos
1 sur 2
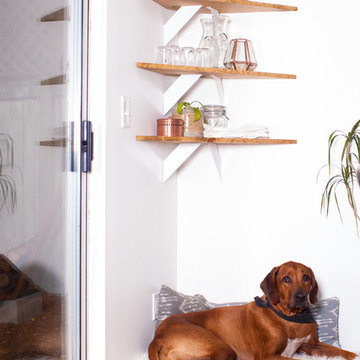
Photo: A Darling Felicity Photography © 2015 Houzz
Réalisation d'une salle à manger sud-ouest américain.
Réalisation d'une salle à manger sud-ouest américain.
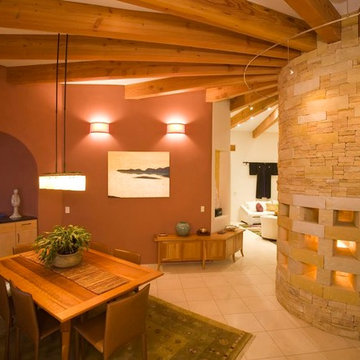
Réalisation d'une salle à manger ouverte sur le salon sud-ouest américain de taille moyenne avec un mur marron, un sol en carrelage de céramique, un manteau de cheminée en pierre et un sol beige.
Trouvez le bon professionnel près de chez vous
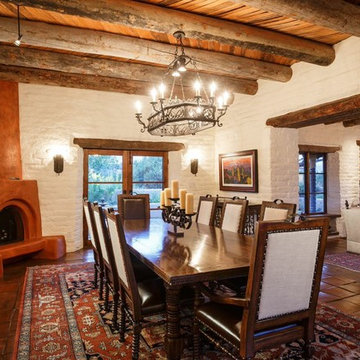
Cette image montre une grande salle à manger ouverte sur le salon sud-ouest américain avec un mur blanc, tomettes au sol, une cheminée d'angle et un manteau de cheminée en plâtre.
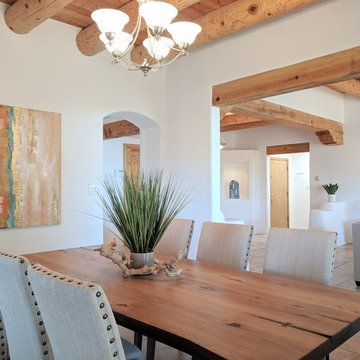
Elisa Macomber
Idées déco pour une salle à manger ouverte sur la cuisine sud-ouest américain de taille moyenne avec un mur blanc, un sol en travertin, une cheminée d'angle, un manteau de cheminée en plâtre et un sol beige.
Idées déco pour une salle à manger ouverte sur la cuisine sud-ouest américain de taille moyenne avec un mur blanc, un sol en travertin, une cheminée d'angle, un manteau de cheminée en plâtre et un sol beige.
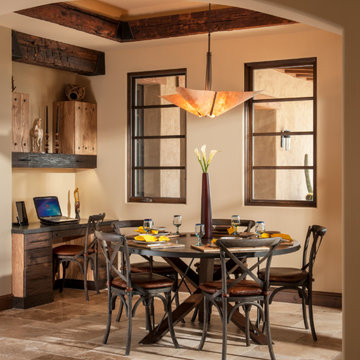
Idée de décoration pour une salle à manger sud-ouest américain.
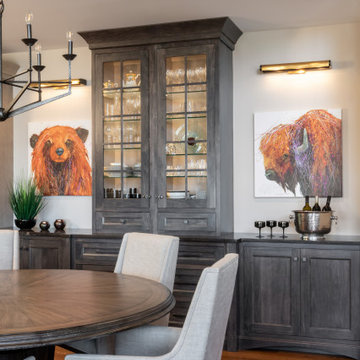
This architecture and interior design project was introduced to us by the client’s contractor after their villa had been damaged extensively by a fire. The entire main level was destroyed with exception of the front study.
Srote & Co reimagined the interior layout of this St. Albans villa to give it an "open concept" and applied universal design principles to make sure it would function for our clients as they aged in place. The universal approach is seen in the flush flooring transitions, low pile rugs and carpets, wide walkways, layers of lighting and in the seated height countertop and vanity. For convenience, the laundry room was relocated to the master walk-in closet. This allowed us to create a dedicated pantry and additional storage off the kitchen where the laundry was previously housed.
All interior selections and furnishings shown were specified or procured by Srote & Co Architects.
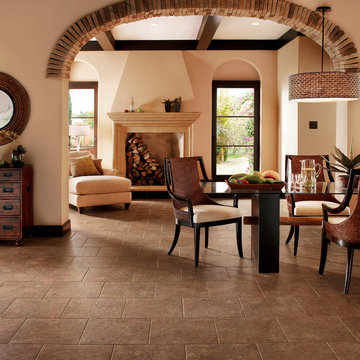
Cette image montre une grande salle à manger ouverte sur le salon sud-ouest américain avec un mur beige, un sol en vinyl et aucune cheminée.
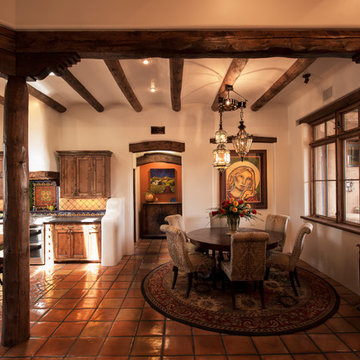
Wayne Suggs
Cette photo montre une petite salle à manger sud-ouest américain.
Cette photo montre une petite salle à manger sud-ouest américain.
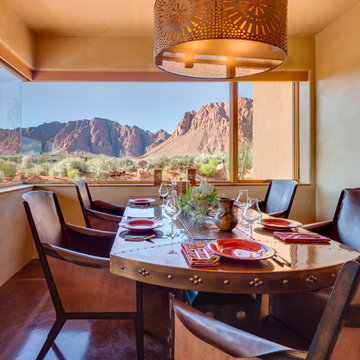
Cette photo montre une salle à manger sud-ouest américain avec un mur beige et un sol marron.
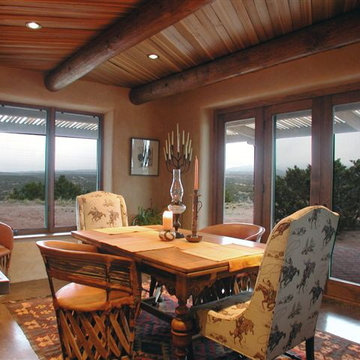
Idées déco pour une salle à manger ouverte sur la cuisine sud-ouest américain de taille moyenne avec un mur beige, sol en béton ciré, aucune cheminée et un sol gris.
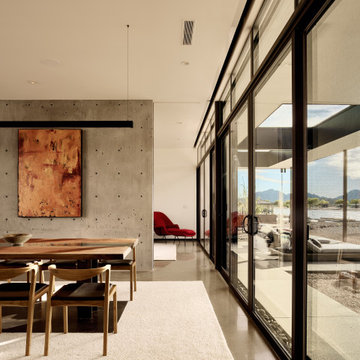
Photo by Roehner + Ryan
Cette photo montre une salle à manger sud-ouest américain avec sol en béton ciré.
Cette photo montre une salle à manger sud-ouest américain avec sol en béton ciré.
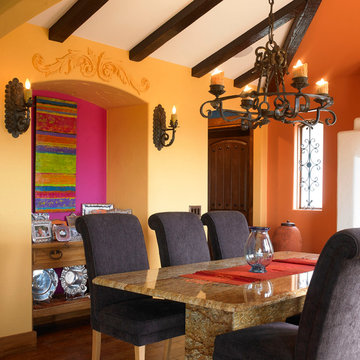
Jo-Ann Richards, Works Photography
Exemple d'une salle à manger sud-ouest américain avec un mur jaune.
Exemple d'une salle à manger sud-ouest américain avec un mur jaune.
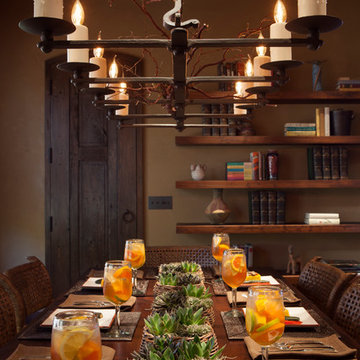
This over-scale wrought iron lantern features beeswax candle sleeves and a y-shaped yolk suspending it from the ceiling. It is further embellished with the natural twig bird’s nest.
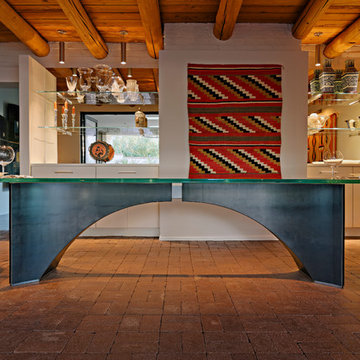
dining room created from a previous exterior porch, showcasing an original steel and glass table design by architect Bil Taylor, glass shelving on mirrors , backside of a fireplace covered with new frame and drywall, sandblasted beams were original as well, new red brick pavers for floor runs to patio adjacent
photo liam frederick
Idées déco de salles à manger sud-ouest américain
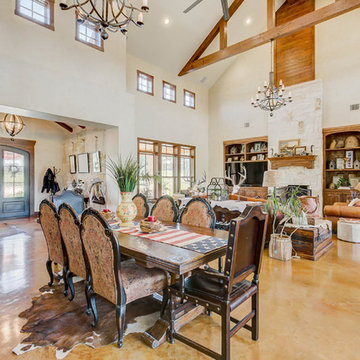
Cette image montre une salle à manger ouverte sur le salon sud-ouest américain avec un mur blanc, sol en béton ciré et un sol marron.
2
