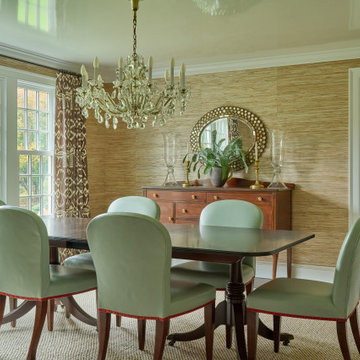Idées déco de salles à manger vertes avec un mur beige
Trier par :
Budget
Trier par:Populaires du jour
81 - 100 sur 609 photos
1 sur 3
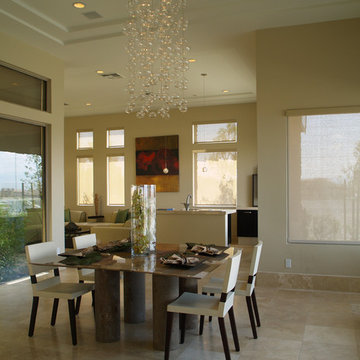
Cette photo montre une grande salle à manger ouverte sur le salon tendance avec un mur beige, un sol en calcaire, aucune cheminée et un sol beige.
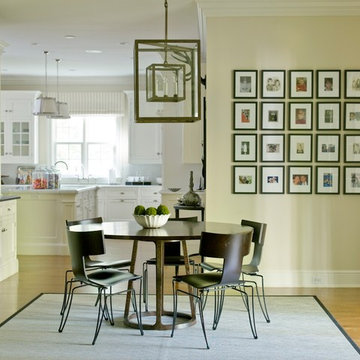
Photography John Gruen
Cette image montre une salle à manger ouverte sur la cuisine traditionnelle de taille moyenne avec un mur beige et un sol en bois brun.
Cette image montre une salle à manger ouverte sur la cuisine traditionnelle de taille moyenne avec un mur beige et un sol en bois brun.
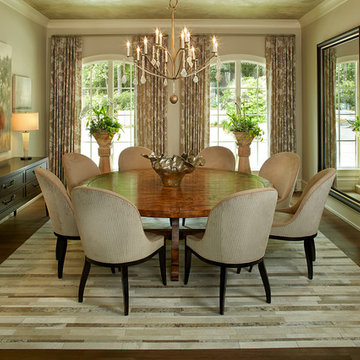
Aménagement d'une salle à manger ouverte sur la cuisine classique de taille moyenne avec un mur beige, un sol en bois brun et aucune cheminée.
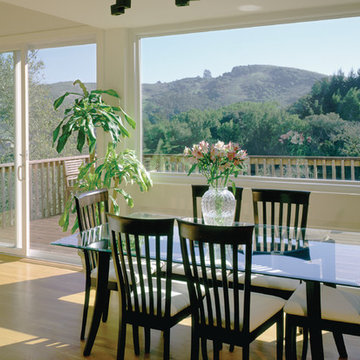
Dinner by candlelight? Try breakfast by natural light courtesy of a Renewal by Andersen picture window.
Idées déco pour une salle à manger ouverte sur le salon contemporaine de taille moyenne avec un mur beige, parquet clair et un sol marron.
Idées déco pour une salle à manger ouverte sur le salon contemporaine de taille moyenne avec un mur beige, parquet clair et un sol marron.
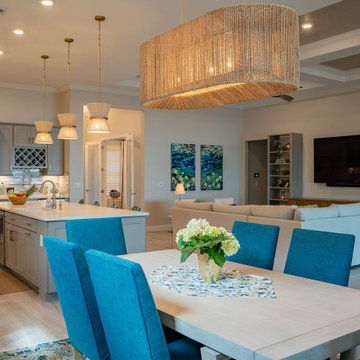
We transformed this Florida home into a modern beach-themed second home with thoughtful designs for entertaining and family time.
This open-concept kitchen and dining space is the perfect blend of design and functionality. The large island, with ample seating, invites gatherings, while the thoughtfully designed layout ensures plenty of space to sit and enjoy meals, making it a hub of both style and practicality.
---
Project by Wiles Design Group. Their Cedar Rapids-based design studio serves the entire Midwest, including Iowa City, Dubuque, Davenport, and Waterloo, as well as North Missouri and St. Louis.
For more about Wiles Design Group, see here: https://wilesdesigngroup.com/
To learn more about this project, see here: https://wilesdesigngroup.com/florida-coastal-home-transformation
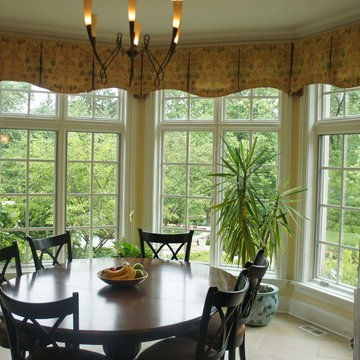
Designed by Julie Massey of Drapery Connection
Photograph by Erin Hurkes
Idée de décoration pour une salle à manger ouverte sur la cuisine tradition de taille moyenne avec un mur beige, un sol en carrelage de céramique, aucune cheminée et un sol beige.
Idée de décoration pour une salle à manger ouverte sur la cuisine tradition de taille moyenne avec un mur beige, un sol en carrelage de céramique, aucune cheminée et un sol beige.
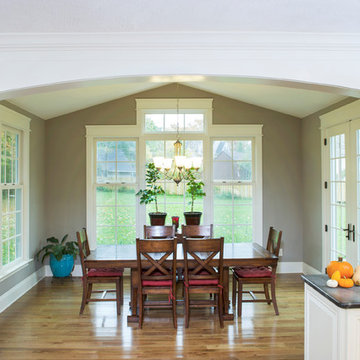
PRL Photographic
Aménagement d'une grande salle à manger ouverte sur la cuisine classique avec un mur beige, parquet clair et une cheminée standard.
Aménagement d'une grande salle à manger ouverte sur la cuisine classique avec un mur beige, parquet clair et une cheminée standard.
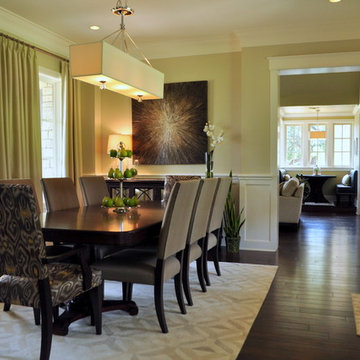
The clients imagined a rock house with cut stone accents and a steep roof with French and English influences; an asymmetrical house that spread out to fit their broad building site.
We designed the house with a shallow, but rambling footprint to allow lots of natural light into the rooms.
The interior is anchored by the dramatic but cozy family room that features a cathedral ceiling and timber trusses. A breakfast nook with a banquette is built-in along one wall and is lined with windows on two sides overlooking the flower garden.
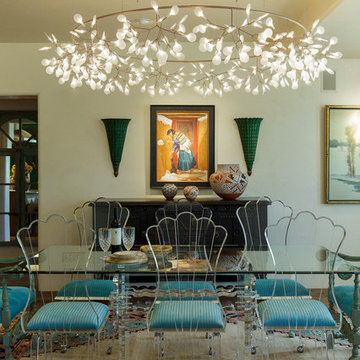
Cette photo montre une petite salle à manger ouverte sur le salon tendance avec un mur beige, parquet foncé, aucune cheminée et un sol marron.
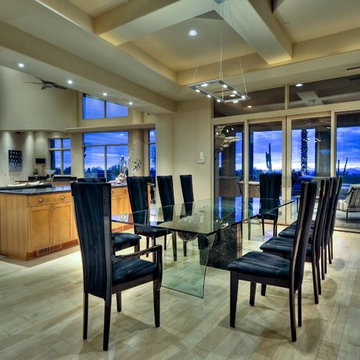
We love this dining rooms vaulted ceiling, sliding glass doors and wood floors.
Inspiration pour une très grande salle à manger design fermée avec un mur beige et parquet clair.
Inspiration pour une très grande salle à manger design fermée avec un mur beige et parquet clair.
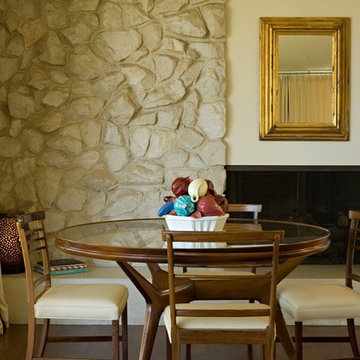
Aménagement d'une salle à manger classique avec un mur beige, parquet foncé, un manteau de cheminée en pierre et une cheminée ribbon.
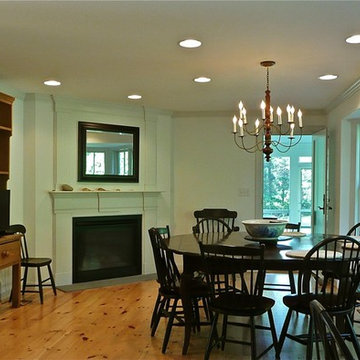
The house on Cranberry Lane began with a reproduction of a historic “half Cape” cottage that was built as a retirement home for one person in 1980. Nearly thirty years later, the next generation of the family asked me to incorporate the original house into a design that would accomodate the extended family for vacations and holidays, yet keep the look and feel of the original cottage from the street. While they wanted a traditional exterior, my clients also asked for a house that would feel more spacious than it looked, and be filled with natural light.
Inside the house, the materials and details are traditional, but the spaces are not. The open kitchen and dining area is long and low, with windows looking out over the gardens planted after the original cottage was built. A door at the far end of the room leads to a screened porch that serves as a hub of family life in the summer.
All the interior trim, millwork, cabinets, stairs and railings were built on site, providing character to the house with a modern spin on traditional New England craftsmanship.
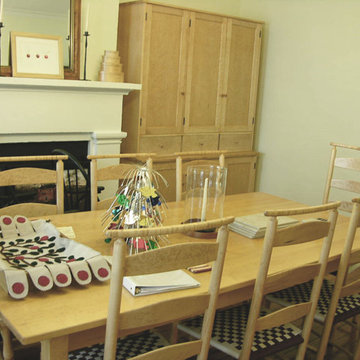
S. Timberlake's Shaker Dining Room includes birdseye maple step back cupboard, solid top table, shawl bar ladderback chairs and a sideboard(not pictured).
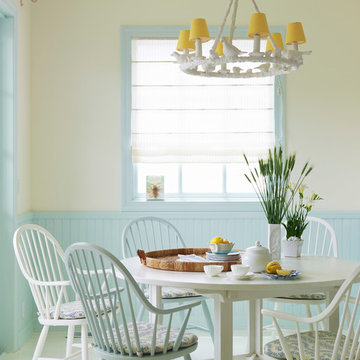
Réalisation d'une salle à manger marine avec un mur beige et un sol blanc.
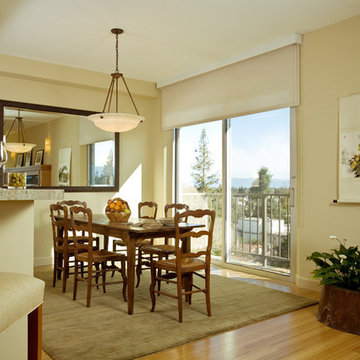
Idées déco pour une salle à manger classique fermée et de taille moyenne avec un mur beige, parquet clair et aucune cheminée.
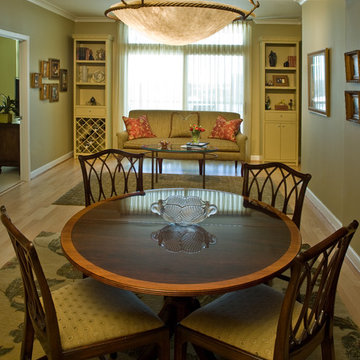
J.W. Smith Photography
Réalisation d'une petite salle à manger ouverte sur le salon tradition avec un mur beige, parquet clair et aucune cheminée.
Réalisation d'une petite salle à manger ouverte sur le salon tradition avec un mur beige, parquet clair et aucune cheminée.
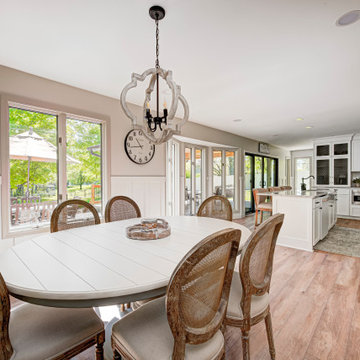
This elegant home remodel created a bright, transitional farmhouse charm, replacing the old, cramped setup with a functional, family-friendly design.
In the dining area adjacent to the kitchen, an elegant oval table takes center stage, surrounded by beautiful chairs and a stunning lighting fixture, creating an inviting atmosphere for family gatherings and meals.
---Project completed by Wendy Langston's Everything Home interior design firm, which serves Carmel, Zionsville, Fishers, Westfield, Noblesville, and Indianapolis.
For more about Everything Home, see here: https://everythinghomedesigns.com/
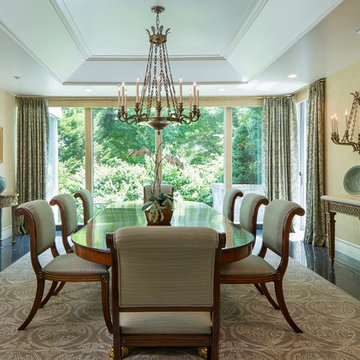
Idée de décoration pour une grande salle à manger tradition fermée avec un mur beige, un sol en carrelage de porcelaine et aucune cheminée.
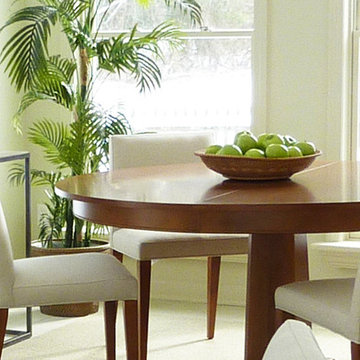
Hudson Valley Design
Idée de décoration pour une salle à manger ouverte sur le salon design de taille moyenne avec un mur beige et un sol en carrelage de céramique.
Idée de décoration pour une salle à manger ouverte sur le salon design de taille moyenne avec un mur beige et un sol en carrelage de céramique.
Idées déco de salles à manger vertes avec un mur beige
5
