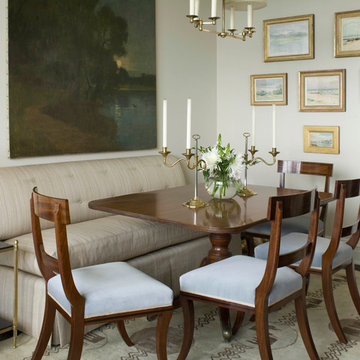Idées déco de salles à manger vertes avec un mur beige
Trier par :
Budget
Trier par:Populaires du jour
161 - 180 sur 609 photos
1 sur 3
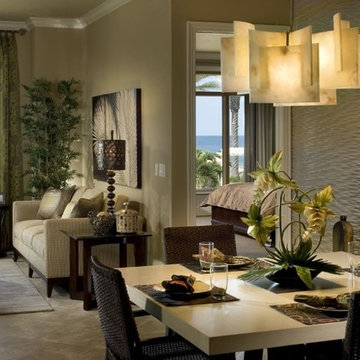
Exemple d'une petite salle à manger ouverte sur le salon chic avec un mur beige, un sol en travertin, aucune cheminée et un sol beige.
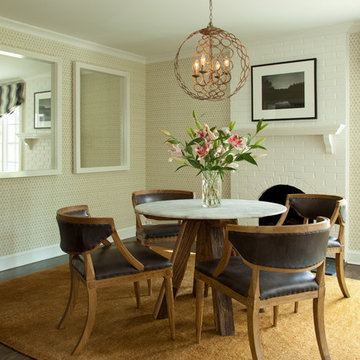
Cette photo montre une grande salle à manger rétro fermée avec un mur beige, parquet foncé, une cheminée standard et un manteau de cheminée en brique.
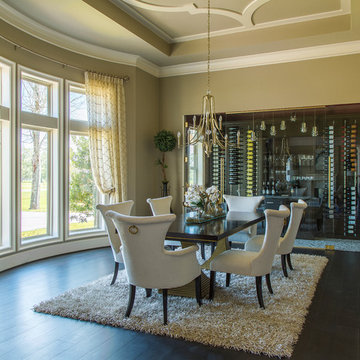
The elegant dining room is one of the first rooms seen and is elevated to give the space an even grander feel. The custom design on the ceiling frames the simple chandelier and mimics the fabric pattern on the custom draperies.
Photographer: Daniel Angulo
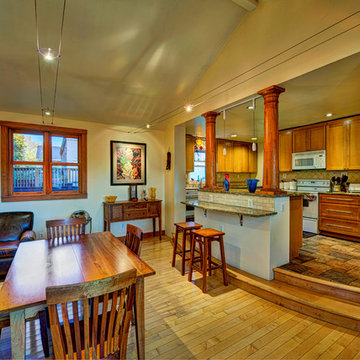
A feature of the new addition is the small granite counter right off of the kitchen in the family room. It allows for more eating space, and the wooden stools match perfectly with the wooden décor.- Plumb Square Builders
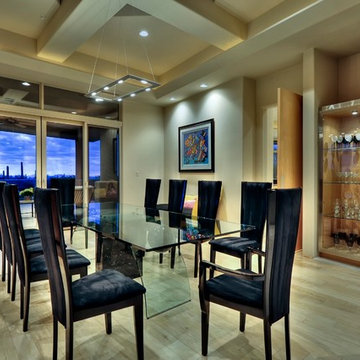
We love this dining room's vaulted ceiling, custom wine fridge, sliding glass doors and wood floors.
Idée de décoration pour une très grande salle à manger design fermée avec un mur beige et parquet clair.
Idée de décoration pour une très grande salle à manger design fermée avec un mur beige et parquet clair.
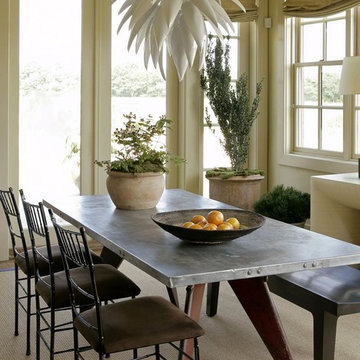
Aménagement d'une salle à manger classique avec un mur beige, moquette et aucune cheminée.
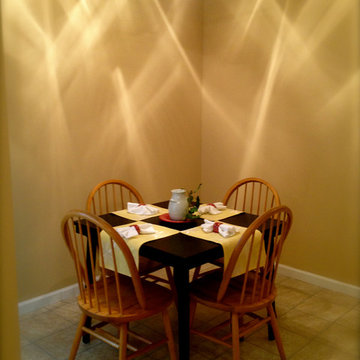
Exemple d'une petite salle à manger éclectique fermée avec un mur beige, un sol en carrelage de céramique et aucune cheminée.
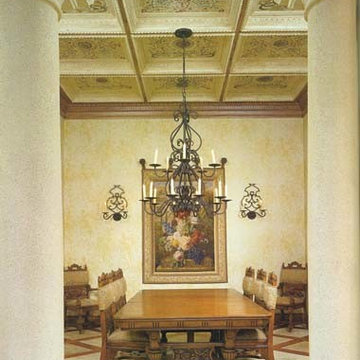
Cette image montre une salle à manger victorienne fermée et de taille moyenne avec un mur beige, un sol en carrelage de céramique, aucune cheminée et un sol beige.
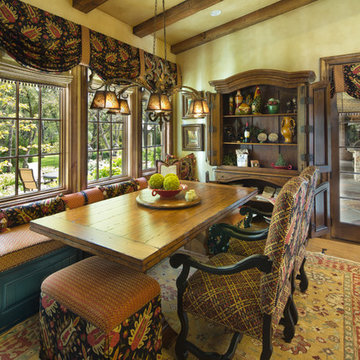
Cette photo montre une salle à manger montagne fermée et de taille moyenne avec un mur beige, un sol en bois brun, aucune cheminée et un sol marron.
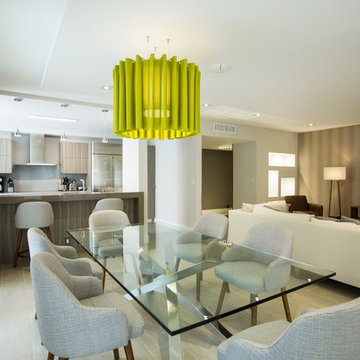
Photo by Fernando Napoltano
Idées déco pour une salle à manger ouverte sur le salon classique de taille moyenne avec un mur beige, parquet clair, aucune cheminée et un sol gris.
Idées déco pour une salle à manger ouverte sur le salon classique de taille moyenne avec un mur beige, parquet clair, aucune cheminée et un sol gris.
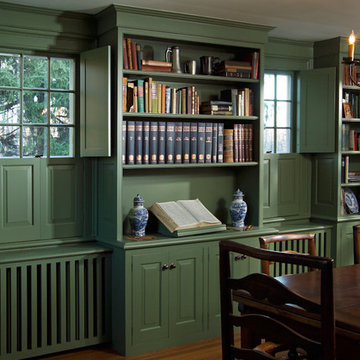
Traditional Library and Dining Room
Réalisation d'une salle à manger tradition fermée et de taille moyenne avec un mur beige, parquet foncé, aucune cheminée et un sol marron.
Réalisation d'une salle à manger tradition fermée et de taille moyenne avec un mur beige, parquet foncé, aucune cheminée et un sol marron.
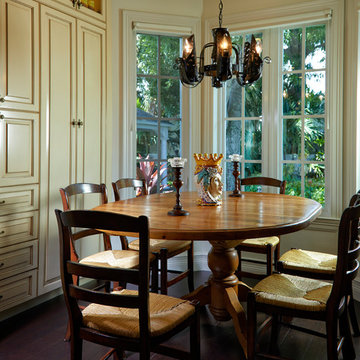
Idées déco pour une salle à manger méditerranéenne avec un mur beige, parquet foncé et un sol marron.
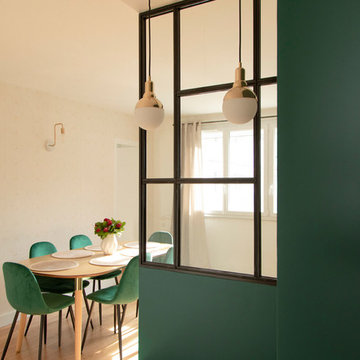
Le sur-mesure et le vert à l'honneur. Nous avons rénové cet appartement pour un couple sans enfant. Ce chantier a demandé 8 menuiseries, toutes sur-mesure (SDB, cuisine, verrière).
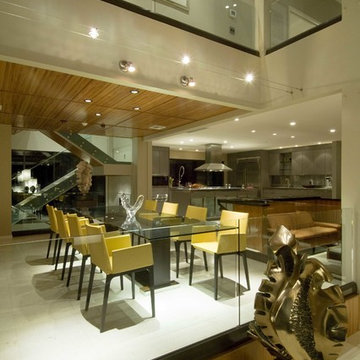
Aménagement d'une grande salle à manger ouverte sur le salon moderne avec un mur beige, aucune cheminée et un sol beige.
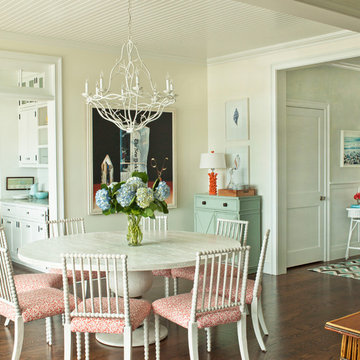
Idées déco pour une salle à manger bord de mer avec un mur beige, parquet foncé, un sol marron et éclairage.
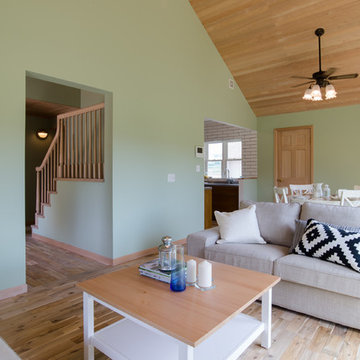
Exemple d'une salle à manger exotique de taille moyenne avec un mur beige, un sol en bois brun et un sol marron.
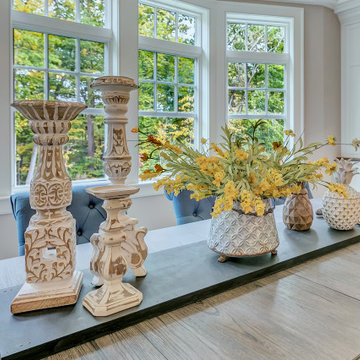
Cette photo montre une grande salle à manger ouverte sur la cuisine chic avec un mur beige, parquet foncé, aucune cheminée et un sol marron.
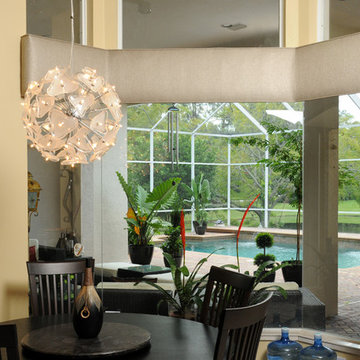
MamaRazzi Foto, Inc.
Aménagement d'une salle à manger ouverte sur le salon classique de taille moyenne avec un mur beige, un sol beige, parquet foncé et aucune cheminée.
Aménagement d'une salle à manger ouverte sur le salon classique de taille moyenne avec un mur beige, un sol beige, parquet foncé et aucune cheminée.

This home had plenty of square footage, but in all the wrong places. The old opening between the dining and living rooms was filled in, and the kitchen relocated into the former dining room, allowing for a large opening between the new kitchen / breakfast room with the existing living room. The kitchen relocation, in the corner of the far end of the house, allowed for cabinets on 3 walls, with a 4th side of peninsula. The long exterior wall, formerly kitchen cabinets, was replaced with a full wall of glass sliding doors to the back deck adjacent to the new breakfast / dining space. Rubbed wood cabinets were installed throughout the kitchen as well as at the desk workstation and buffet storage.
Idées déco de salles à manger vertes avec un mur beige
9
