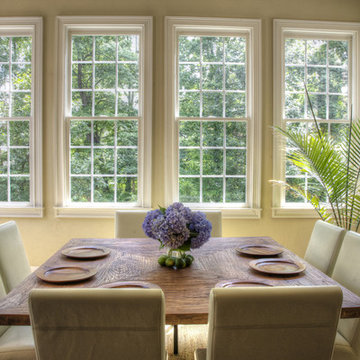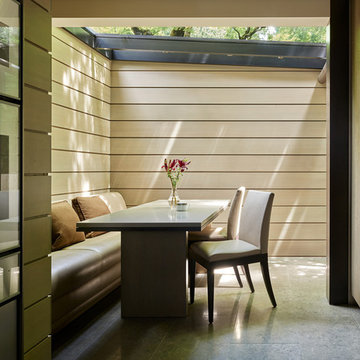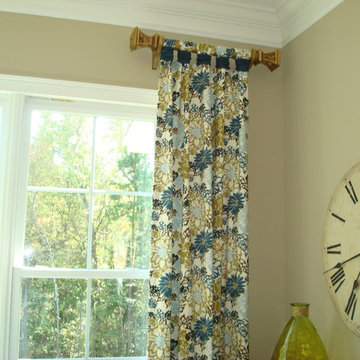Idées déco de salles à manger vertes avec un mur beige
Trier par :
Budget
Trier par:Populaires du jour
141 - 160 sur 609 photos
1 sur 3
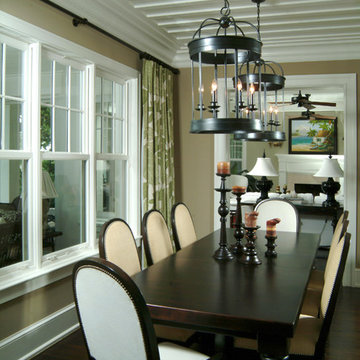
Rob Downey
Réalisation d'une salle à manger ethnique fermée et de taille moyenne avec un mur beige et parquet foncé.
Réalisation d'une salle à manger ethnique fermée et de taille moyenne avec un mur beige et parquet foncé.
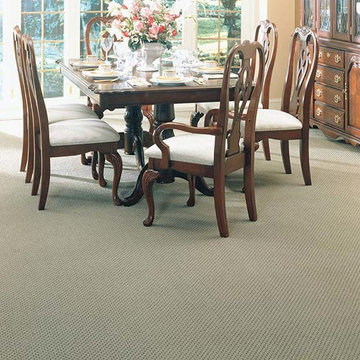
Fabrica / Cardigan Summerdale / 2038 Acadia
Inspiration pour une salle à manger ouverte sur la cuisine traditionnelle de taille moyenne avec un mur beige, moquette et aucune cheminée.
Inspiration pour une salle à manger ouverte sur la cuisine traditionnelle de taille moyenne avec un mur beige, moquette et aucune cheminée.
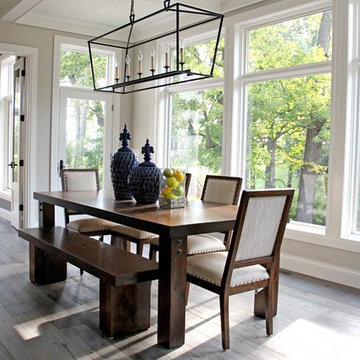
Exemple d'une grande salle à manger ouverte sur la cuisine avec un mur beige, parquet clair, aucune cheminée et un sol marron.
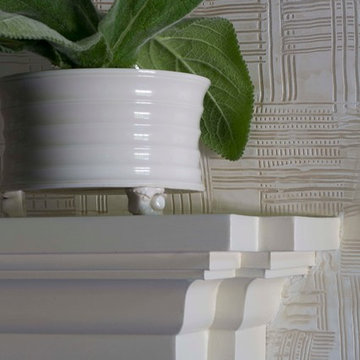
Réalisation d'une salle à manger design fermée et de taille moyenne avec un mur beige, moquette et aucune cheminée.
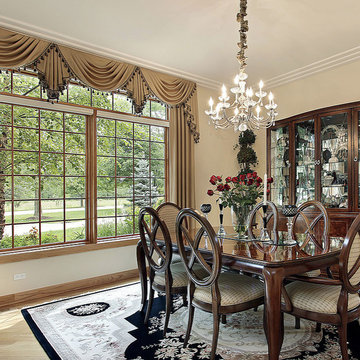
Inspiration pour une salle à manger traditionnelle de taille moyenne avec un mur beige, parquet clair, un sol marron et aucune cheminée.
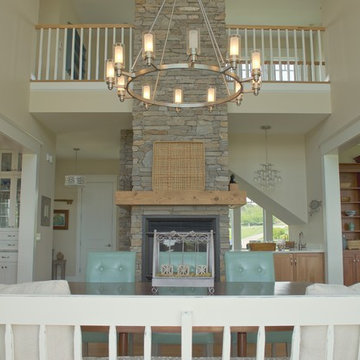
Aménagement d'une grande salle à manger ouverte sur le salon bord de mer avec parquet clair, une cheminée standard, un manteau de cheminée en pierre et un mur beige.
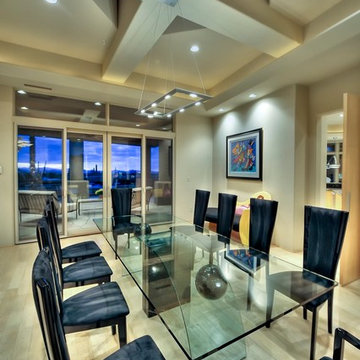
We love these vaulted ceilings, sliding glass doors and wood floors.
Idées déco pour une très grande salle à manger contemporaine fermée avec un mur beige et parquet clair.
Idées déco pour une très grande salle à manger contemporaine fermée avec un mur beige et parquet clair.
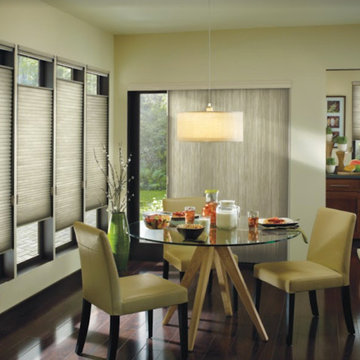
Idées déco pour une petite salle à manger ouverte sur le salon asiatique avec un mur beige, un sol en bois brun et un sol marron.
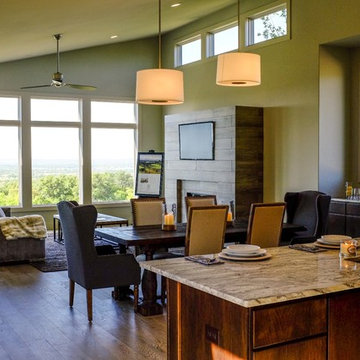
Walk up to the beautiful private courtyard entrance and the magnificent vista greets you - right at your front door. Your sight line runs through this open-design, modern home to the natural world unfurled before you; lush golf course below, the lake beyond.
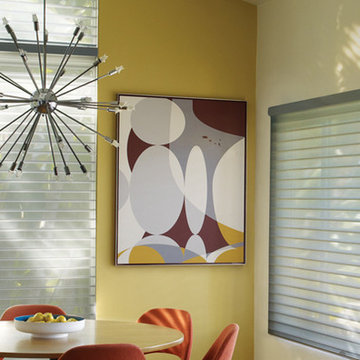
Aménagement d'une salle à manger ouverte sur la cuisine moderne de taille moyenne avec un mur beige, parquet foncé, aucune cheminée et un sol marron.
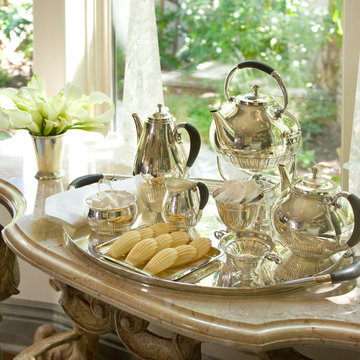
A Georg Jensen sterling silver tea service, circa 1940, was used as sculpture and for a gracious tea party service. Quartz crystal columns completed the look.
Photography byDavid Duncan Livingston
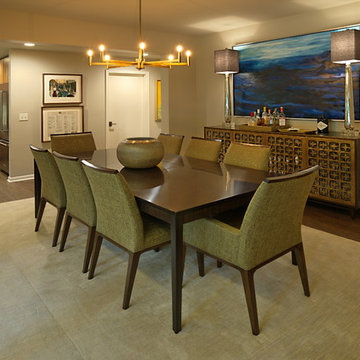
This project is best described in one word: Fun – Oh wait, and bold! This homes mid-century modern construction style was inspiration that married nicely to our clients request to also have a home with a glamorous and lux vibe. We have a long history of working together and the couple was very open to concepts but she had one request: she loved blue, in any and all forms, and wanted it to be used liberally throughout the house. This new-to-them home was an original 1966 ranch in the Calvert area of Lincoln, Nebraska and was begging for a new and more open floor plan to accommodate large family gatherings. The house had been so loved at one time but was tired and showing her age and an allover change in lighting, flooring, moldings as well as development of a new and more open floor plan, lighting and furniture and space planning were on our agenda. This album is a progression room to room of the house and the changes we made. We hope you enjoy it! This was such a fun and rewarding project and In the end, our Musician husband and glamorous wife had their forever dream home nestled in the heart of the city.
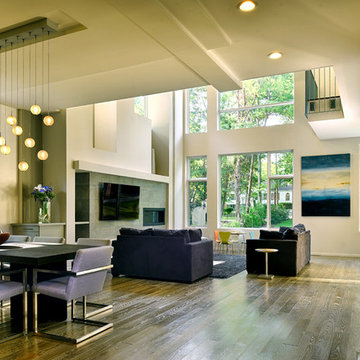
Cette photo montre une salle à manger ouverte sur le salon moderne de taille moyenne avec un mur beige, parquet foncé, une cheminée ribbon, un manteau de cheminée en pierre et un sol marron.
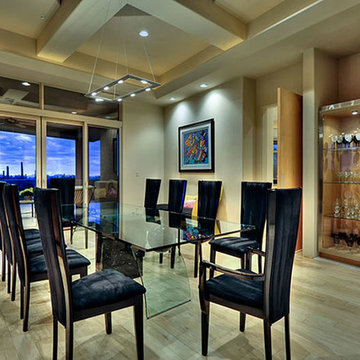
Luxury custom home with elegant double doors designed by Fratantoni Interior Designers!
Follow us on Pinterest, Twitter, Facebook and Instagram for more inspiring photos!!
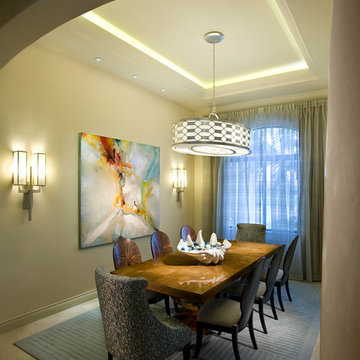
Cette image montre une salle à manger minimaliste fermée et de taille moyenne avec un mur beige, un sol en travertin et un sol beige.
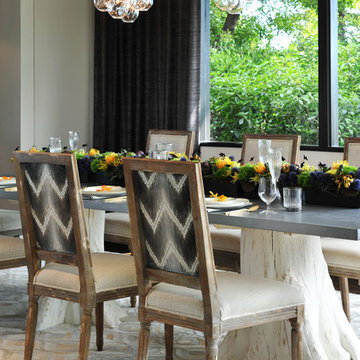
Chi Fang, Photographer
Cette photo montre une grande salle à manger tendance fermée avec un mur beige, parquet foncé et un sol marron.
Cette photo montre une grande salle à manger tendance fermée avec un mur beige, parquet foncé et un sol marron.
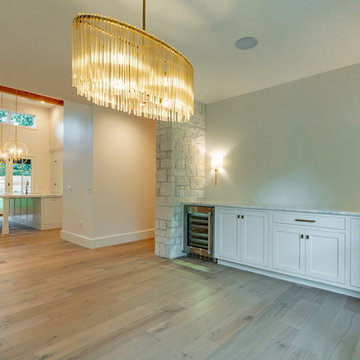
Dining room, contemporary home in Austin, TX. Photography by Mark Adams Media
Aménagement d'une grande salle à manger ouverte sur le salon contemporaine avec un mur beige, parquet clair, une cheminée standard et un manteau de cheminée en béton.
Aménagement d'une grande salle à manger ouverte sur le salon contemporaine avec un mur beige, parquet clair, une cheminée standard et un manteau de cheminée en béton.
Idées déco de salles à manger vertes avec un mur beige
8
