Idées déco de salles à manger vertes avec un mur beige
Trier par :
Budget
Trier par:Populaires du jour
101 - 120 sur 609 photos
1 sur 3
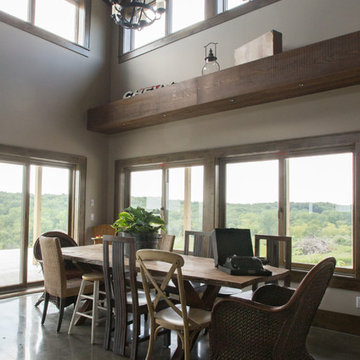
A beautiful dining area overlooks miles of green. Heavy use of rustic wood is a theme throughout the structure of the cabin. A custom built wood-slab table follows suite.
---
Project by Wiles Design Group. Their Cedar Rapids-based design studio serves the entire Midwest, including Iowa City, Dubuque, Davenport, and Waterloo, as well as North Missouri and St. Louis.
For more about Wiles Design Group, see here: https://wilesdesigngroup.com/

Cette image montre une salle à manger traditionnelle avec un mur beige, un sol en bois brun, un sol marron, poutres apparentes, un plafond en bois et un mur en parement de brique.
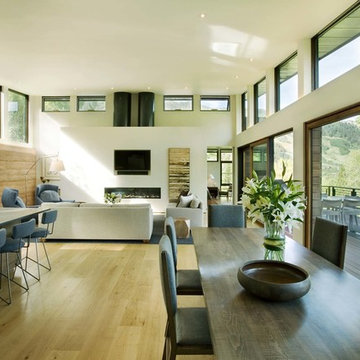
Clean, simple, modern design built into a hillside on the east side of Aspen. Closed, organic Sirewall anchoring the house on one side, and an open tree house feel on the other. The Sirewall utilizes material from the excavation, minimizing the need for importing resources. It also acts as a heat sink - helping to stabilize the internal temperature and conserve energy.
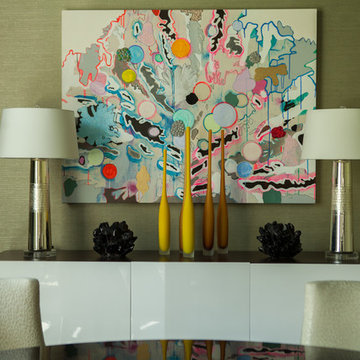
Prominent in the center of the space is an abstract painting acquired by the client. It is bright and full of color. Up close, the painting has a two dimensional medium. The accessories are strategic and emphasize the black and orange hues. A more modern buffet anchors the painting. The contrast of the white lacquer offsets the rich walnut dining table.
Amy Aidinis Hirsch LLC
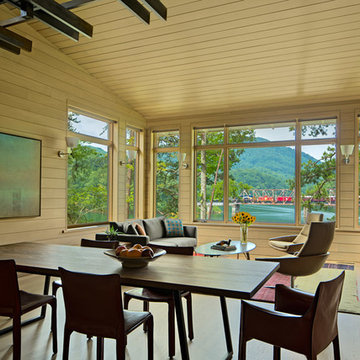
The Fontana Bridge residence is a mountain modern lake home located in the mountains of Swain County. The LEED Gold home is mountain modern house designed to integrate harmoniously with the surrounding Appalachian mountain setting. The understated exterior and the thoughtfully chosen neutral palette blend into the topography of the wooded hillside.
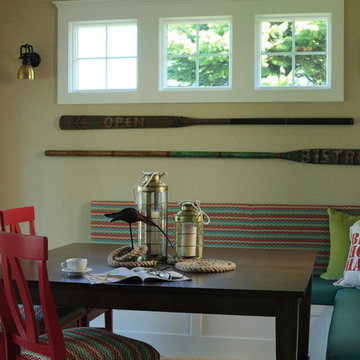
A bright and cheery lake house we recently designed! We created a cozy space for these clients using a soft sand color palette, layered with fun colors and patterns. We incorporated elements of nature through the lighting, window treatments, and fireplace for a warming effect while still promoting a vibrancy through the trendy, colorful decor.
Since this home is located on a lake, we made sure to use weatherproof textiles so their look will continue to last for years to come.
Home located in South Haven, Michigan. Designed by Bayberry Cottage who also serve Kalamazoo, Saugatuck, St Joseph, and Holland, Michigan.
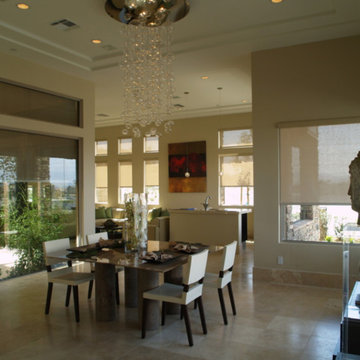
Idées déco pour une grande salle à manger contemporaine fermée avec un mur beige, un sol en carrelage de porcelaine, aucune cheminée et un sol beige.
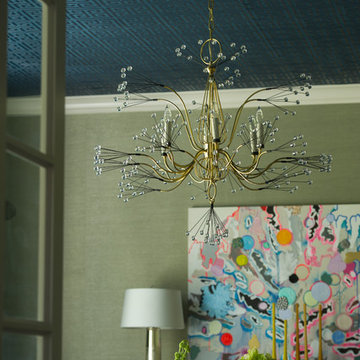
Amy Aidinis Hirsch LLC
Réalisation d'une salle à manger bohème fermée et de taille moyenne avec un mur beige, aucune cheminée et éclairage.
Réalisation d'une salle à manger bohème fermée et de taille moyenne avec un mur beige, aucune cheminée et éclairage.
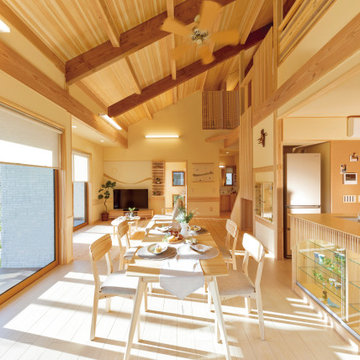
Idées déco pour une salle à manger ouverte sur le salon asiatique avec un mur beige, parquet clair, un sol beige, poutres apparentes, un plafond voûté et un plafond en bois.
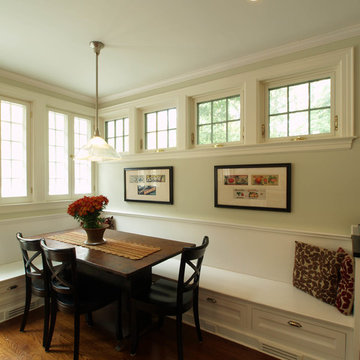
This custom kitchen seating area features built in drawers and french casement windows looking out on the rear yard and patio
Idées déco pour une grande salle à manger ouverte sur la cuisine classique avec parquet foncé, un mur beige, aucune cheminée et un sol marron.
Idées déco pour une grande salle à manger ouverte sur la cuisine classique avec parquet foncé, un mur beige, aucune cheminée et un sol marron.
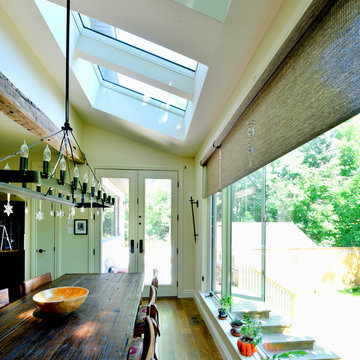
Dining area with skylights
Photo by Gordon King
Réalisation d'une grande salle à manger ouverte sur la cuisine vintage avec un mur beige et un sol en bois brun.
Réalisation d'une grande salle à manger ouverte sur la cuisine vintage avec un mur beige et un sol en bois brun.
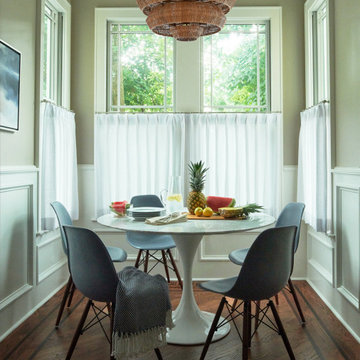
Playful and relaxed, honoring classical Victorian elements with contemporary living for a modern young family.
Idée de décoration pour une salle à manger ouverte sur la cuisine tradition avec parquet foncé, un sol marron, un mur beige et boiseries.
Idée de décoration pour une salle à manger ouverte sur la cuisine tradition avec parquet foncé, un sol marron, un mur beige et boiseries.
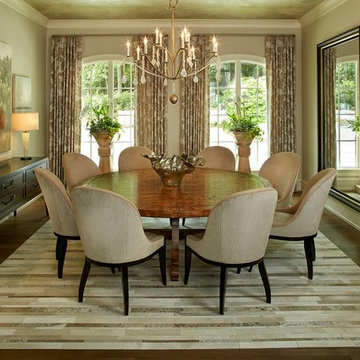
Rick Smoak Photography
Evon Kirkland Interiors
Cette image montre une salle à manger design fermée et de taille moyenne avec un mur beige, parquet foncé, aucune cheminée et un sol marron.
Cette image montre une salle à manger design fermée et de taille moyenne avec un mur beige, parquet foncé, aucune cheminée et un sol marron.
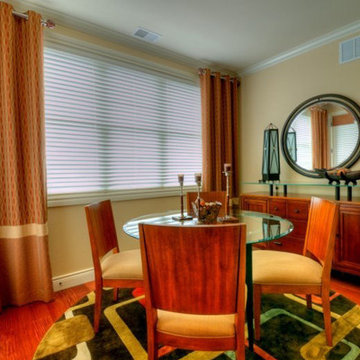
Idée de décoration pour une salle à manger design fermée et de taille moyenne avec un mur beige et un sol en bois brun.
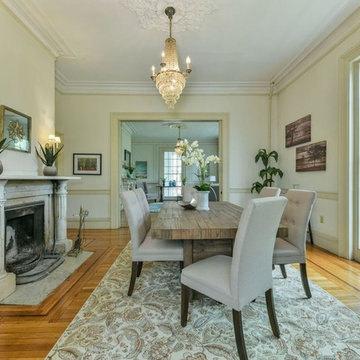
Réalisation d'une grande salle à manger tradition fermée avec un mur beige, un sol en bois brun, une cheminée standard, un manteau de cheminée en béton et un sol marron.
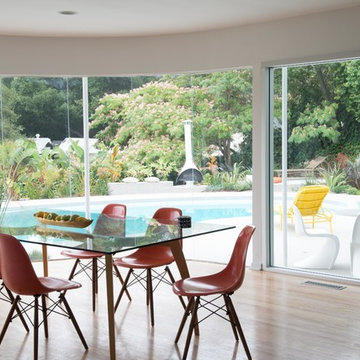
Photo by Philippe Le Berre
Cette photo montre une grande salle à manger ouverte sur le salon avec parquet clair et un mur beige.
Cette photo montre une grande salle à manger ouverte sur le salon avec parquet clair et un mur beige.
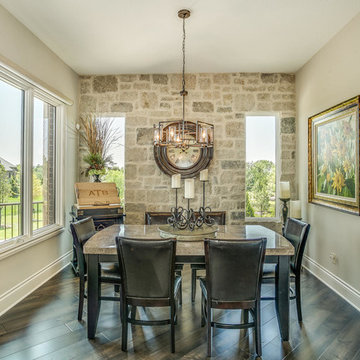
Inspiration pour une salle à manger traditionnelle fermée et de taille moyenne avec un mur beige et parquet foncé.
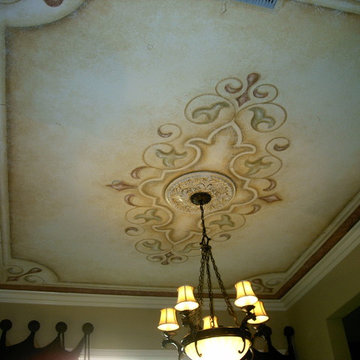
Dining Room Ceiling Mural
Cette photo montre une salle à manger ouverte sur la cuisine méditerranéenne de taille moyenne avec un mur beige.
Cette photo montre une salle à manger ouverte sur la cuisine méditerranéenne de taille moyenne avec un mur beige.
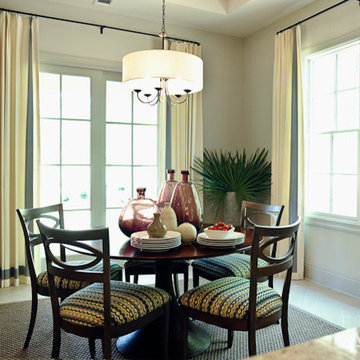
A mid-sized transitional open-concept house that impresses with its warm, neutral color palette combined with splashes of purple, green, and blue hues. A classic eating area with a round, wooden table paired with sage green wooden and upholstered dining chairs, and large, glass centerpieces, and a chandelier makes for an inviting eat-in kitchen arrangement.
Home designed by Aiken interior design firm, Nandina Home & Design. They serve Augusta, Georgia, as well as Columbia and Lexington, South Carolina.
For more about Nandina Home & Design, click here: https://nandinahome.com/
To learn more about this project, click here: http://nandinahome.com/portfolio/woodside-model-home/
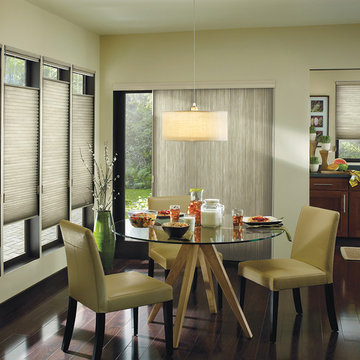
Hunter Douglas Honeycomb Shades, Applause Easyrise
Idées déco pour une salle à manger ouverte sur la cuisine classique de taille moyenne avec un mur beige et un sol en bois brun.
Idées déco pour une salle à manger ouverte sur la cuisine classique de taille moyenne avec un mur beige et un sol en bois brun.
Idées déco de salles à manger vertes avec un mur beige
6