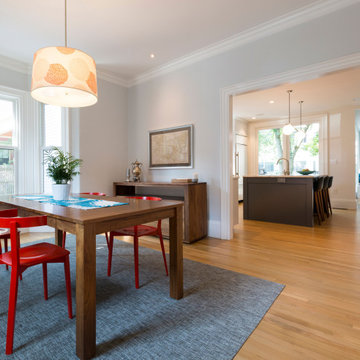Idées déco de salles à manger victoriennes de taille moyenne
Trier par :
Budget
Trier par:Populaires du jour
81 - 100 sur 399 photos
1 sur 3
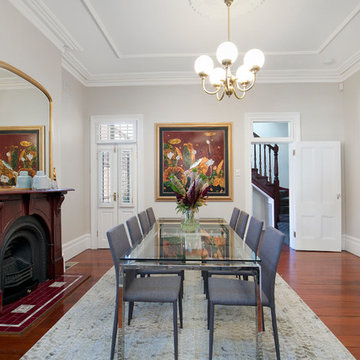
Pilcher Residential
Cette image montre une salle à manger victorienne fermée et de taille moyenne avec un mur blanc, un sol en bois brun, une cheminée standard et un manteau de cheminée en bois.
Cette image montre une salle à manger victorienne fermée et de taille moyenne avec un mur blanc, un sol en bois brun, une cheminée standard et un manteau de cheminée en bois.
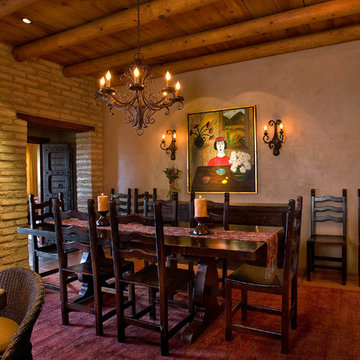
Thomas Veneklasen Photography
Integral Colored Natural Plaster
Adobe Walls
Cette image montre une salle à manger ouverte sur la cuisine victorienne de taille moyenne avec un mur beige, sol en béton ciré et un sol beige.
Cette image montre une salle à manger ouverte sur la cuisine victorienne de taille moyenne avec un mur beige, sol en béton ciré et un sol beige.
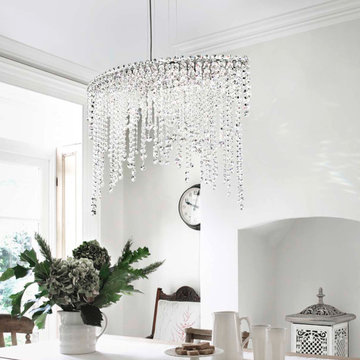
Lighting by Global Source Lighting
Exemple d'une salle à manger victorienne de taille moyenne avec un mur blanc.
Exemple d'une salle à manger victorienne de taille moyenne avec un mur blanc.
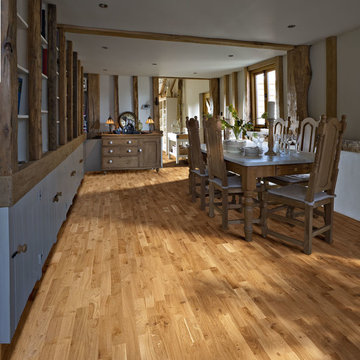
Color: European Naturals Oak Ardenne
Cette image montre une salle à manger ouverte sur la cuisine victorienne de taille moyenne avec un mur gris et un sol en bois brun.
Cette image montre une salle à manger ouverte sur la cuisine victorienne de taille moyenne avec un mur gris et un sol en bois brun.
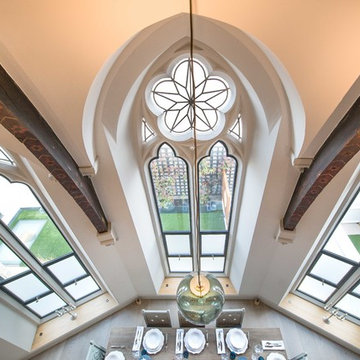
What a feature! Stunning #churchwindows in The Sanctuary, Battersea. The bespoke demands of the project required two steel window ranges, sometimes within the same aperture, to achieve the exact look required. Both W20 and EB24 were fitted to create the beautiful shaped windows which include club heads. Photo by Silver Cloud Photography
Leaded glass windows replicated by borrowing on designs from the George Maher archive.
Exemple d'une salle à manger ouverte sur la cuisine victorienne de taille moyenne avec un mur beige et parquet foncé.
Exemple d'une salle à manger ouverte sur la cuisine victorienne de taille moyenne avec un mur beige et parquet foncé.
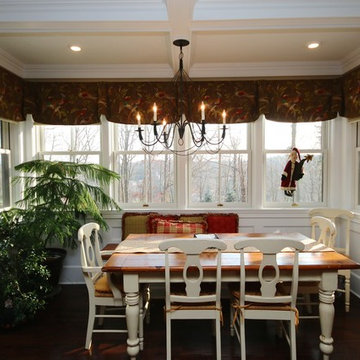
Krista Boland
Réalisation d'une salle à manger ouverte sur la cuisine victorienne de taille moyenne avec un mur blanc, parquet foncé et aucune cheminée.
Réalisation d'une salle à manger ouverte sur la cuisine victorienne de taille moyenne avec un mur blanc, parquet foncé et aucune cheminée.
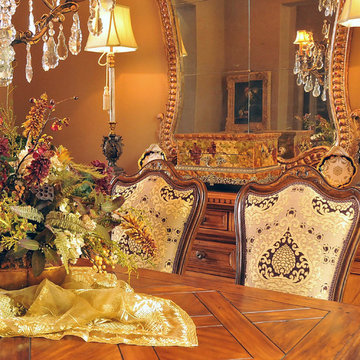
Idée de décoration pour une salle à manger victorienne fermée et de taille moyenne avec un mur beige, parquet foncé, aucune cheminée et un sol marron.
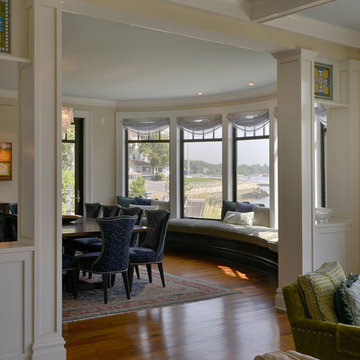
This gorgeous Victorian home rests on the shores of Long Island Sound. The house was originally built in the 1880s, and had been the Grande Dame of the harbor for many years. Miraculously, it partially survived the devastating hurricane of 1938, and the subsequent remodel removed much of the Victorian charm. Therefore, the design goal was to restore the original feel of the home, complete with timeless balconies, porches, millwork, as well as modern amenities. Marvin coastal windows were a critical feature of the home in terms of aesthetics and safety. In fact, they even stood up to the full force of Hurricane Sandy, keep the homeowners safe inside during its brutal conditions.
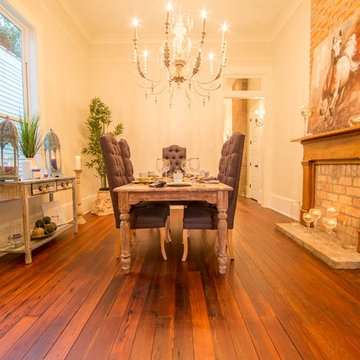
Idée de décoration pour une salle à manger victorienne fermée et de taille moyenne avec un mur blanc, parquet foncé, une cheminée standard et un manteau de cheminée en brique.
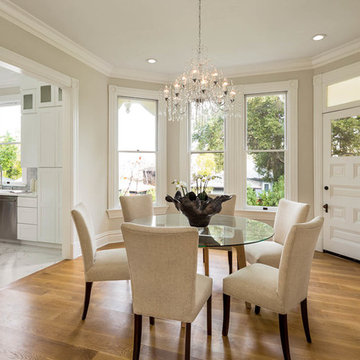
David Eichler
Cette image montre une salle à manger ouverte sur la cuisine victorienne de taille moyenne avec un mur beige et parquet clair.
Cette image montre une salle à manger ouverte sur la cuisine victorienne de taille moyenne avec un mur beige et parquet clair.
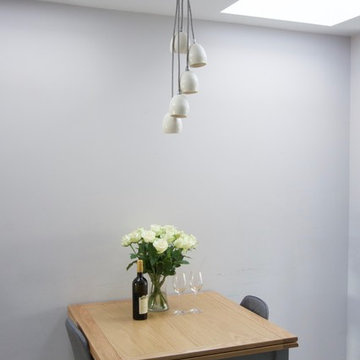
Droplet pendant light arranged in a helix linear array gives an understated and exclusive centre piece to this newly converted open plan family space.
Porcelain becomes translucent when lit, giving a gentle warm glow and a diffused light.
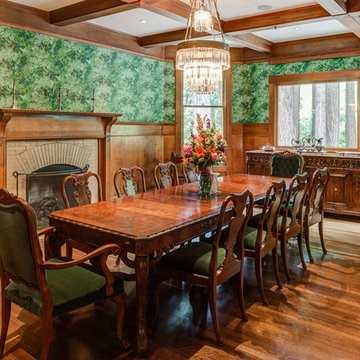
Cette image montre une salle à manger victorienne fermée et de taille moyenne avec un mur vert, un sol en bois brun, une cheminée standard, un manteau de cheminée en brique et un sol marron.
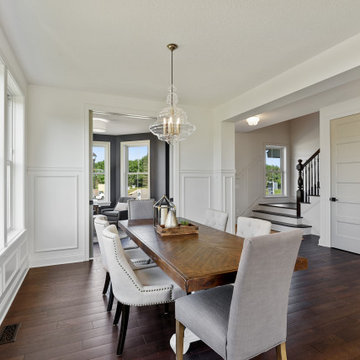
Idées déco pour une salle à manger ouverte sur le salon victorienne de taille moyenne avec un mur beige, parquet clair, une cheminée standard, un manteau de cheminée en carrelage et un sol marron.
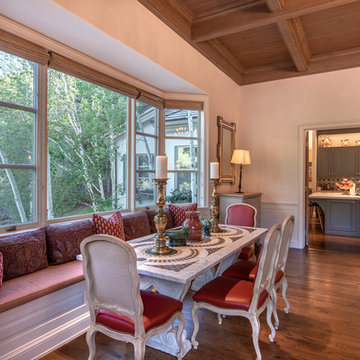
In this dining area, the large window with seating provides a panoramic view and fresh look. While the lamps and table decors contribute to the Victorian style of the interior, giving a feeling of warmth and elegance.
Built by ULFBUILT. Contact us today to learn more.
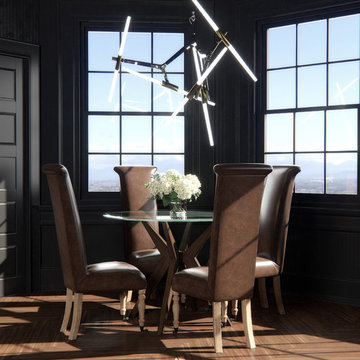
This 3D rendering was created as part of a concept presentation made by our client to gague initial interest on behalf of the property owner. Details were kept to a minimum and stock assets were used to reduce overall project cost.
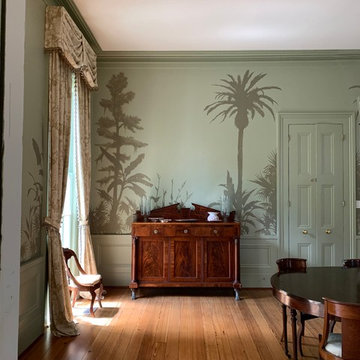
custom mural in a formal dining room featuring local plant life including palmettos, palm and cypress trees, birds of paradise and cana lilies.
Exemple d'une salle à manger ouverte sur la cuisine victorienne de taille moyenne avec un mur vert.
Exemple d'une salle à manger ouverte sur la cuisine victorienne de taille moyenne avec un mur vert.
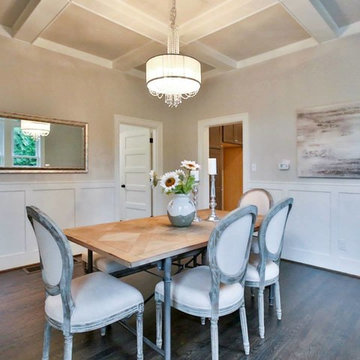
Cette photo montre une salle à manger victorienne fermée et de taille moyenne avec parquet foncé, un sol marron, un mur beige et aucune cheminée.
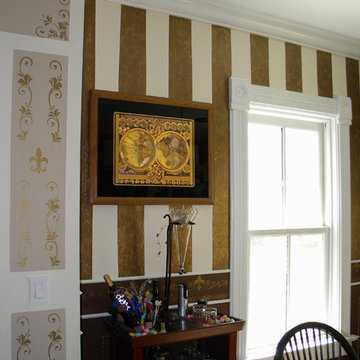
2-story addition to this historic 1894 Princess Anne Victorian. Family room, new full bath, relocated half bath, expanded kitchen and dining room, with Laundry, Master closet and bathroom above. Wrap-around porch with gazebo.
Photos by 12/12 Architects and Robert McKendrick Photography.
Idées déco de salles à manger victoriennes de taille moyenne
5
