Idées déco de salles à manger modernes de taille moyenne
Trier par :
Budget
Trier par:Populaires du jour
1 - 20 sur 11 568 photos
1 sur 3

Au cœur de la place du Pin à Nice, cet appartement autrefois sombre et délabré a été métamorphosé pour faire entrer la lumière naturelle. Nous avons souhaité créer une architecture à la fois épurée, intimiste et chaleureuse. Face à son état de décrépitude, une rénovation en profondeur s’imposait, englobant la refonte complète du plancher et des travaux de réfection structurale de grande envergure.
L’une des transformations fortes a été la dépose de la cloison qui séparait autrefois le salon de l’ancienne chambre, afin de créer un double séjour. D’un côté une cuisine en bois au design minimaliste s’associe harmonieusement à une banquette cintrée, qui elle, vient englober une partie de la table à manger, en référence à la restauration. De l’autre côté, l’espace salon a été peint dans un blanc chaud, créant une atmosphère pure et une simplicité dépouillée. L’ensemble de ce double séjour est orné de corniches et une cimaise partiellement cintrée encadre un miroir, faisant de cet espace le cœur de l’appartement.
L’entrée, cloisonnée par de la menuiserie, se détache visuellement du double séjour. Dans l’ancien cellier, une salle de douche a été conçue, avec des matériaux naturels et intemporels. Dans les deux chambres, l’ambiance est apaisante avec ses lignes droites, la menuiserie en chêne et les rideaux sortants du plafond agrandissent visuellement l’espace, renforçant la sensation d’ouverture et le côté épuré.

Aménagement d'une salle à manger ouverte sur le salon moderne de taille moyenne avec un mur gris, un sol en bois brun, aucune cheminée et un sol beige.
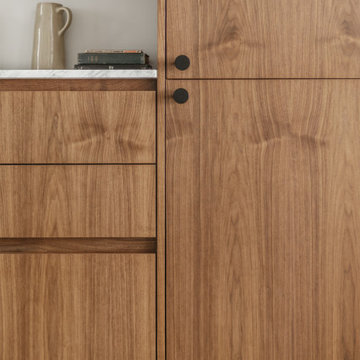
Photography by Tina Witherspoon.
Aménagement d'une salle à manger ouverte sur le salon moderne de taille moyenne avec un mur blanc et parquet clair.
Aménagement d'une salle à manger ouverte sur le salon moderne de taille moyenne avec un mur blanc et parquet clair.
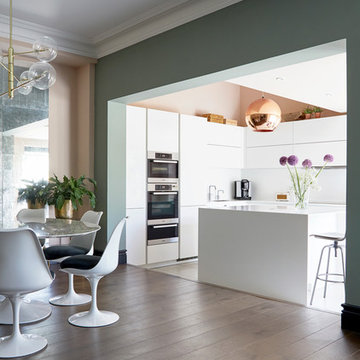
Photo Credits: Anna Stathaki
Exemple d'une salle à manger moderne de taille moyenne avec un mur vert, un sol en bois brun, une cheminée standard, un manteau de cheminée en pierre et un sol marron.
Exemple d'une salle à manger moderne de taille moyenne avec un mur vert, un sol en bois brun, une cheminée standard, un manteau de cheminée en pierre et un sol marron.
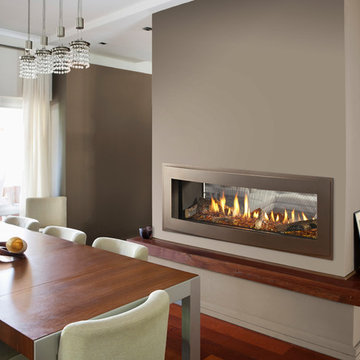
Idée de décoration pour une salle à manger ouverte sur le salon minimaliste de taille moyenne avec un mur marron, un sol en bois brun, une cheminée double-face, un manteau de cheminée en métal et un sol marron.
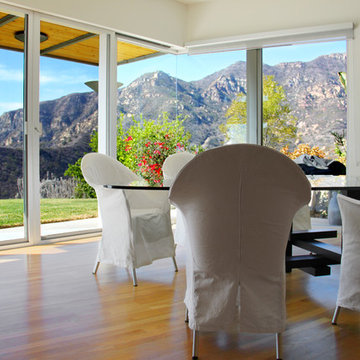
Beautiful dining room backed up against the Malibu hills, featuring designs by Ligne Roset, Fiam Italia, Baleri Italia, Driade, and more. (Available at our Los Angeles showroom)
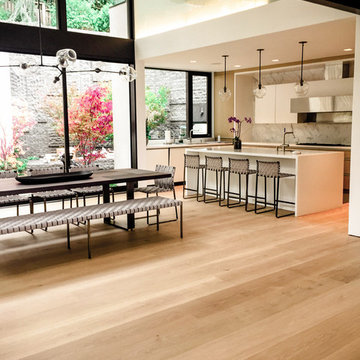
Cette photo montre une salle à manger ouverte sur la cuisine moderne de taille moyenne avec un mur blanc, parquet clair et aucune cheminée.
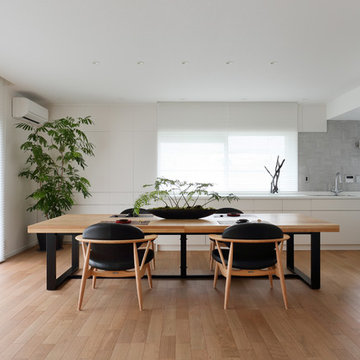
craft
Idée de décoration pour une salle à manger ouverte sur la cuisine minimaliste de taille moyenne avec un mur blanc et aucune cheminée.
Idée de décoration pour une salle à manger ouverte sur la cuisine minimaliste de taille moyenne avec un mur blanc et aucune cheminée.
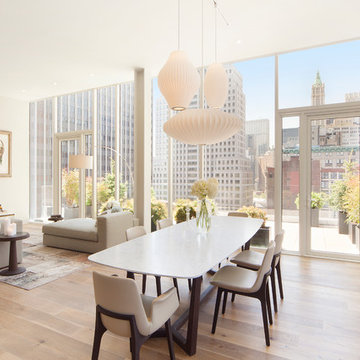
Réalisation d'une salle à manger ouverte sur le salon minimaliste de taille moyenne avec un mur blanc, parquet clair, une cheminée ribbon et éclairage.

Photographer: Jay Goodrich
This 2800 sf single-family home was completed in 2009. The clients desired an intimate, yet dynamic family residence that reflected the beauty of the site and the lifestyle of the San Juan Islands. The house was built to be both a place to gather for large dinners with friends and family as well as a cozy home for the couple when they are there alone.
The project is located on a stunning, but cripplingly-restricted site overlooking Griffin Bay on San Juan Island. The most practical area to build was exactly where three beautiful old growth trees had already chosen to live. A prior architect, in a prior design, had proposed chopping them down and building right in the middle of the site. From our perspective, the trees were an important essence of the site and respectfully had to be preserved. As a result we squeezed the programmatic requirements, kept the clients on a square foot restriction and pressed tight against property setbacks.
The delineate concept is a stone wall that sweeps from the parking to the entry, through the house and out the other side, terminating in a hook that nestles the master shower. This is the symbolic and functional shield between the public road and the private living spaces of the home owners. All the primary living spaces and the master suite are on the water side, the remaining rooms are tucked into the hill on the road side of the wall.
Off-setting the solid massing of the stone walls is a pavilion which grabs the views and the light to the south, east and west. Built in a position to be hammered by the winter storms the pavilion, while light and airy in appearance and feeling, is constructed of glass, steel, stout wood timbers and doors with a stone roof and a slate floor. The glass pavilion is anchored by two concrete panel chimneys; the windows are steel framed and the exterior skin is of powder coated steel sheathing.
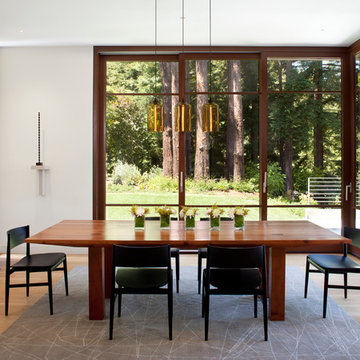
Photo by Paul Dyer
Aménagement d'une salle à manger moderne fermée et de taille moyenne avec un mur blanc et un sol en bois brun.
Aménagement d'une salle à manger moderne fermée et de taille moyenne avec un mur blanc et un sol en bois brun.

Direction Bordeaux pour découvrir un projet d’exception particulièrement atypique : un loft de 120m2 aux volumes incroyables, situé à proximité de la place du Palais, partiellement rénové par notre équipe bordelaise.
Que dire de ses volumes, de sa hauteur sous plafond et de son incroyable luminosité apportée par son toit en verre, ses grandes fenêtres et sa verrière ? L’appartement baigne dans un puit de lumière.
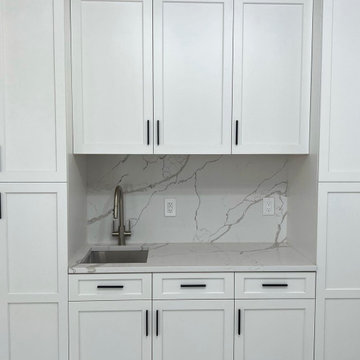
Breakfast Bar
Idées déco pour une salle à manger ouverte sur la cuisine moderne de taille moyenne avec un mur blanc.
Idées déco pour une salle à manger ouverte sur la cuisine moderne de taille moyenne avec un mur blanc.
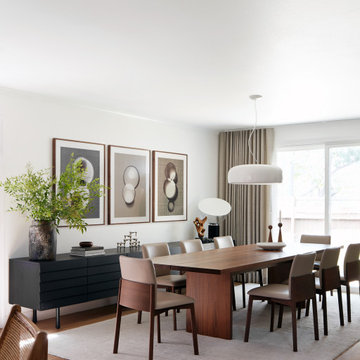
Cette photo montre une salle à manger moderne de taille moyenne avec un sol en bois brun.
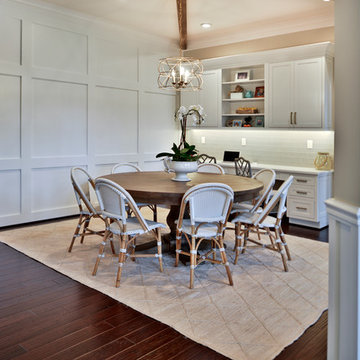
Kitchen Over 150K
If you ever found yourself shopping for a new home, finding a model home, falling in love with this model home and immediately signing on the dotted line. Yet after a few months of moving into your new home you realize that the kitchen and the layout of main level will not work out for your lifestyle. The model home you fell in love with was furnished with beautiful furniture distracting you from concentrating on what is really important to you. This is what happened to this couple in Ashburn, VA, after purchasing their dream home.
The kitchen lacked natural light, while its location was not ideal and was disrupting their daily routine. After a careful review of the kitchen design, a plan was formed to upgrade the kitchen.
Their kitchen was moved to a location between the two-story family room and front dining room. To the left of the family room there was a breakfast eating area that was not serving any purpose.
Our design incorporated the breakfast area placed along a couple feet from an adjacent pantry space to create this new dream kitchen.
By knocking down a few bearing walls, we have placed the main sink area under large backside windows. Now the kitchen can look into their beautiful backyard. A major load bearing wall between the old breakfast room and adjacent two-story family was taken down and a big steel beam took the place of that, creating a large seamless connection between the new kitchen and the rest of the home.
A large island was implemented with a prep sink, microwave, and with lots of seating space around it. Large scale professional appliances along with stunning mosaic backsplash tiles complement this amazing kitchen design.
Double barn style door in front of the pantry area sets off this storage space tucked away from rest of the kitchen. All the old tile was removed and a matching wide plank distressed wood floor was installed to create a seamless connection to rest of the home. A matching butler pantry cabinet area just outside of dining room and a wine station/drink serving area between family room and main foyer were added to better utilize the multi-function needs of the family.
The custom inset cabinetry with double layers and exotic stone counter top, distressed ceiling beams, and other amenities are just a few standouts of this project.

Modern new construction house at the top of the Hollywood Hills. Designed and built by INTESION design.
Cette image montre une salle à manger ouverte sur le salon minimaliste de taille moyenne avec un mur blanc, parquet clair, une cheminée ribbon, un manteau de cheminée en plâtre et un sol jaune.
Cette image montre une salle à manger ouverte sur le salon minimaliste de taille moyenne avec un mur blanc, parquet clair, une cheminée ribbon, un manteau de cheminée en plâtre et un sol jaune.

Leonid Furmansky Photography
Réalisation d'une salle à manger minimaliste de taille moyenne avec sol en béton ciré, une cheminée double-face, un manteau de cheminée en brique et un sol gris.
Réalisation d'une salle à manger minimaliste de taille moyenne avec sol en béton ciré, une cheminée double-face, un manteau de cheminée en brique et un sol gris.
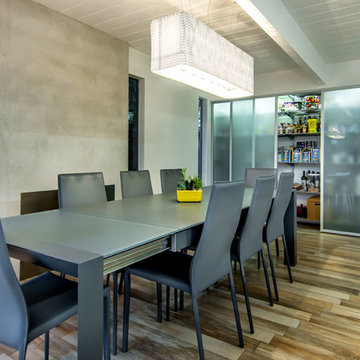
Aménagement d'une salle à manger ouverte sur la cuisine moderne de taille moyenne avec un mur blanc et un sol en bois brun.
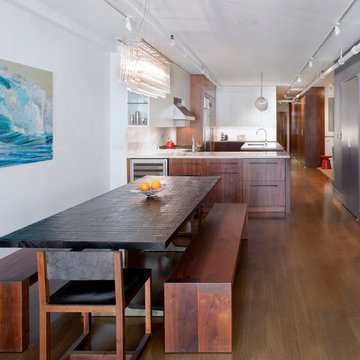
Cette image montre une salle à manger ouverte sur la cuisine minimaliste de taille moyenne avec un mur gris, un sol en bois brun, aucune cheminée et un sol marron.
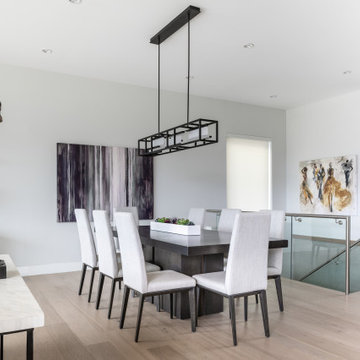
View of dining room from kitchen
Cette photo montre une salle à manger ouverte sur la cuisine moderne de taille moyenne avec un mur blanc, un sol en bois brun, une cheminée standard, un manteau de cheminée en bois et un sol marron.
Cette photo montre une salle à manger ouverte sur la cuisine moderne de taille moyenne avec un mur blanc, un sol en bois brun, une cheminée standard, un manteau de cheminée en bois et un sol marron.
Idées déco de salles à manger modernes de taille moyenne
1