Idées déco de salles à manger modernes de taille moyenne
Trier par :
Budget
Trier par:Populaires du jour
121 - 140 sur 11 608 photos
1 sur 3
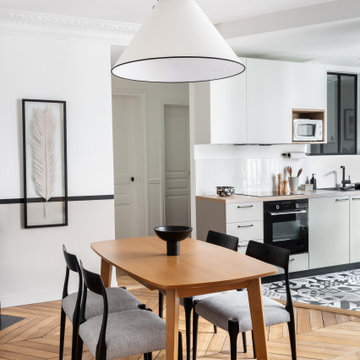
Idée de décoration pour une salle à manger ouverte sur le salon minimaliste de taille moyenne avec un mur beige, parquet clair, une cheminée standard, un manteau de cheminée en pierre et un sol marron.
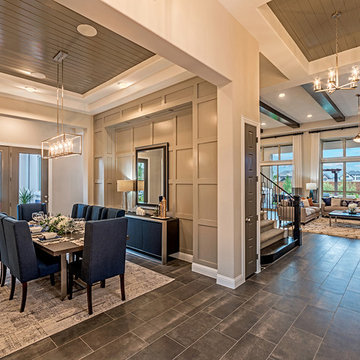
Idées déco pour une salle à manger ouverte sur la cuisine moderne de taille moyenne avec un mur beige, un sol en carrelage de céramique, aucune cheminée et un sol gris.
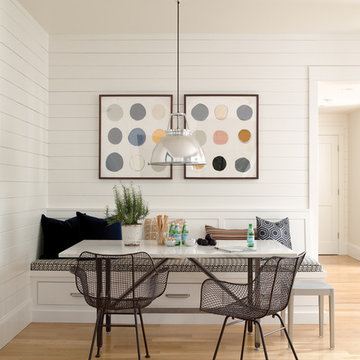
Exemple d'une salle à manger moderne de taille moyenne avec un mur blanc, parquet clair, aucune cheminée et un sol beige.
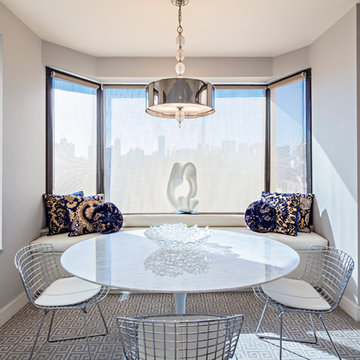
Breakfast Nook
Inspiration pour une salle à manger minimaliste fermée et de taille moyenne avec un mur beige, moquette et aucune cheminée.
Inspiration pour une salle à manger minimaliste fermée et de taille moyenne avec un mur beige, moquette et aucune cheminée.
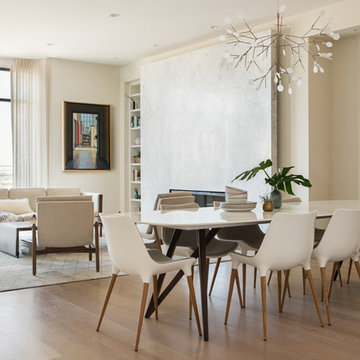
Photo by Thomas Kuoh.
Réalisation d'une salle à manger ouverte sur le salon minimaliste de taille moyenne avec un mur beige, parquet clair et un manteau de cheminée en pierre.
Réalisation d'une salle à manger ouverte sur le salon minimaliste de taille moyenne avec un mur beige, parquet clair et un manteau de cheminée en pierre.
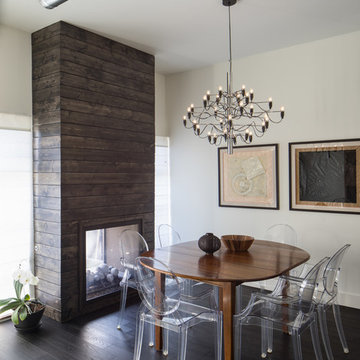
Location: Denver, CO, USA
THE CHALLENGE: Elevate a modern residence that struggled with temperature both aesthetically and physically – the home was cold to the touch, and cold to the eye.
THE SOLUTION: Natural wood finishes were added through flooring and window and door details that give the architecture a warmer aesthetic. Bold wall coverings and murals were painted throughout the space, while classic modern furniture with warm textures added the finishing touches.
Dado Interior Design
DAVID LAUER PHOTOGRAPHY
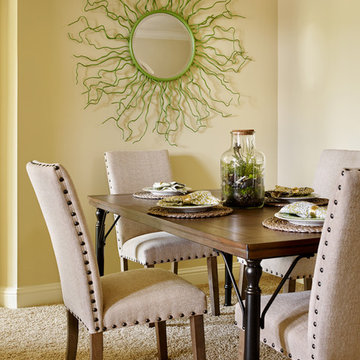
Emily Followill
Cette photo montre une salle à manger ouverte sur la cuisine moderne de taille moyenne avec un mur gris, moquette et aucune cheminée.
Cette photo montre une salle à manger ouverte sur la cuisine moderne de taille moyenne avec un mur gris, moquette et aucune cheminée.
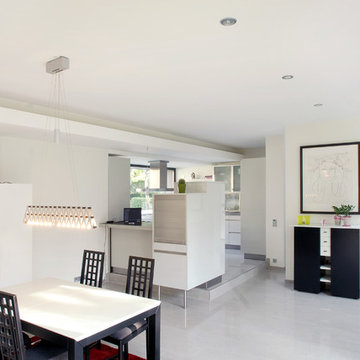
Frank Vinken | dwb
Cette photo montre une salle à manger ouverte sur le salon moderne de taille moyenne avec un mur blanc, un sol en carrelage de porcelaine et un sol blanc.
Cette photo montre une salle à manger ouverte sur le salon moderne de taille moyenne avec un mur blanc, un sol en carrelage de porcelaine et un sol blanc.
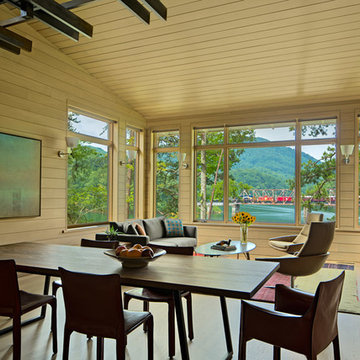
The Fontana Bridge residence is a mountain modern lake home located in the mountains of Swain County. The LEED Gold home is mountain modern house designed to integrate harmoniously with the surrounding Appalachian mountain setting. The understated exterior and the thoughtfully chosen neutral palette blend into the topography of the wooded hillside.
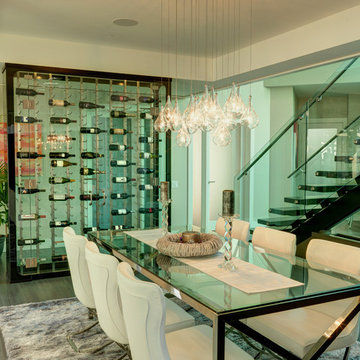
This wine cellar is as much a work of art as it is a safe place to store your wine.
This custom wine cellar is also fully climate-controlled via a cooling system beneath the floor that runs on water so does not require ventilation.
Learn more about this glass wine display and cellar project at http://bluegrousewinecellars.com/West-Vancouver-Custom-Wine-Cellars-Contemporary-Project.html
Photo Credit: Kent Kallberg
1621 Welch St North Vancouver, BC V7P 2Y2 (604) 929-3180 - bluegrousewinecellars.com
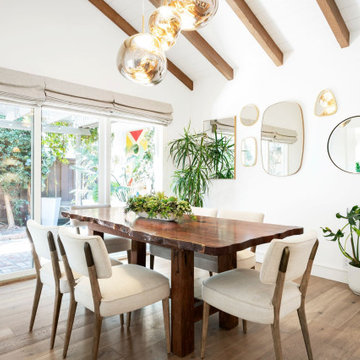
Aménagement d'une salle à manger ouverte sur la cuisine moderne de taille moyenne avec un sol en bois brun et un sol marron.
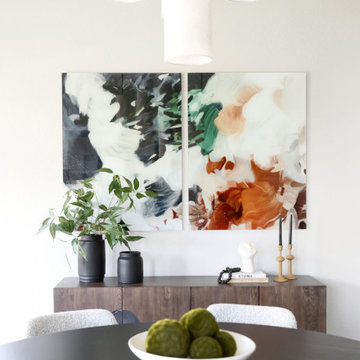
Idée de décoration pour une salle à manger ouverte sur la cuisine minimaliste de taille moyenne avec un mur blanc, parquet clair, aucune cheminée et un sol beige.
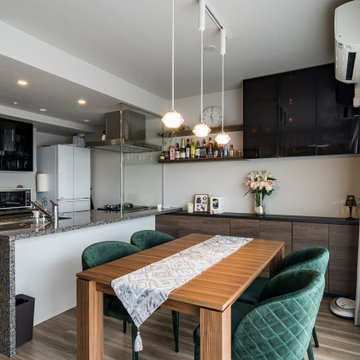
グリーンのチェアとガラスのペンダントがアクセントのダイニング
Cette image montre une salle à manger minimaliste de taille moyenne avec un mur blanc, parquet clair et éclairage.
Cette image montre une salle à manger minimaliste de taille moyenne avec un mur blanc, parquet clair et éclairage.

The cabin typology redux came out of the owner’s desire to have a house that is warm and familiar, but also “feels like you are on vacation.” The basis of the “Hewn House” design starts with a cabin’s simple form and materiality: a gable roof, a wood-clad body, a prominent fireplace that acts as the hearth, and integrated indoor-outdoor spaces. However, rather than a rustic style, the scheme proposes a clean-lined and “hewned” form, sculpted, to best fit on its urban infill lot.
The plan and elevation geometries are responsive to the unique site conditions. Existing prominent trees determined the faceted shape of the main house, while providing shade that projecting eaves of a traditional log cabin would otherwise offer. Deferring to the trees also allows the house to more readily tuck into its leafy East Austin neighborhood, and is therefore more quiet and secluded.
Natural light and coziness are key inside the home. Both the common zone and the private quarters extend to sheltered outdoor spaces of varying scales: the front porch, the private patios, and the back porch which acts as a transition to the backyard. Similar to the front of the house, a large cedar elm was preserved in the center of the yard. Sliding glass doors open up the interior living zone to the backyard life while clerestory windows bring in additional ambient light and tree canopy views. The wood ceiling adds warmth and connection to the exterior knotted cedar tongue & groove. The iron spot bricks with an earthy, reddish tone around the fireplace cast a new material interest both inside and outside. The gable roof is clad with standing seam to reinforced the clean-lined and faceted form. Furthermore, a dark gray shade of stucco contrasts and complements the warmth of the cedar with its coolness.
A freestanding guest house both separates from and connects to the main house through a small, private patio with a tall steel planter bed.
Photo by Charles Davis Smith
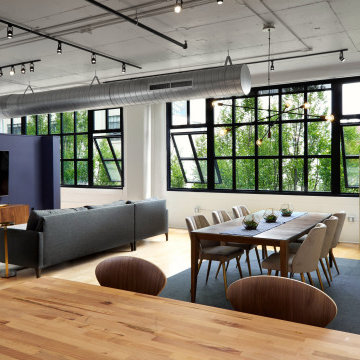
Idée de décoration pour une salle à manger ouverte sur la cuisine minimaliste de taille moyenne avec un mur blanc, parquet clair, aucune cheminée et un sol beige.
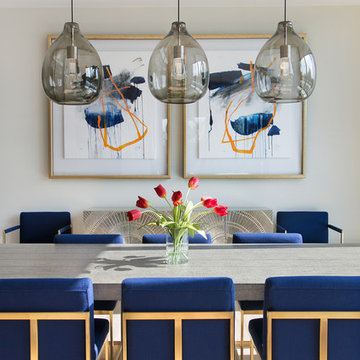
Photographer: Ryan Gamma
Cette photo montre une salle à manger ouverte sur le salon moderne de taille moyenne avec un mur blanc, un sol en carrelage de porcelaine et un sol marron.
Cette photo montre une salle à manger ouverte sur le salon moderne de taille moyenne avec un mur blanc, un sol en carrelage de porcelaine et un sol marron.
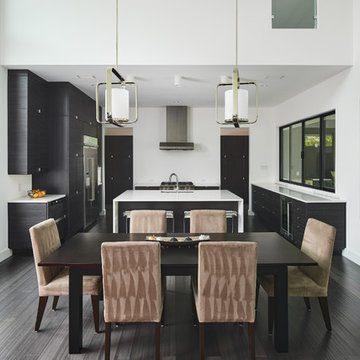
This modern residence in North Dallas consists of 4 bedrooms and 4 1/2 baths with a large great room and adjoining game room. Blocks away from the future Dallas Midtown, this residence fits right in with its urban neighbors.

Idées déco pour une salle à manger ouverte sur la cuisine moderne de taille moyenne avec un mur gris, un sol en ardoise, une cheminée standard, un manteau de cheminée en carrelage et un sol marron.
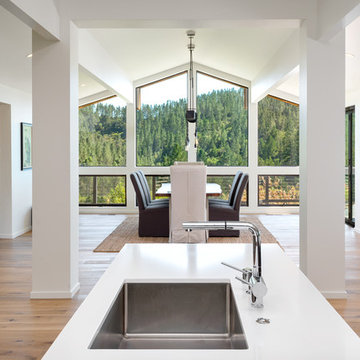
Bart Edson
Cette image montre une salle à manger minimaliste fermée et de taille moyenne avec un mur blanc, parquet clair, aucune cheminée et un sol beige.
Cette image montre une salle à manger minimaliste fermée et de taille moyenne avec un mur blanc, parquet clair, aucune cheminée et un sol beige.
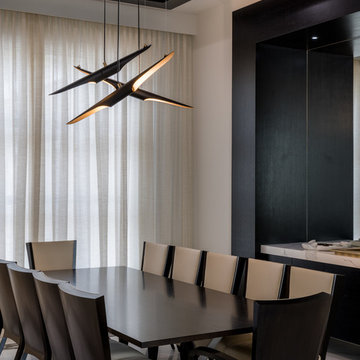
Robert Madrid Photography
Inspiration pour une salle à manger minimaliste fermée et de taille moyenne avec un sol en marbre, un mur beige et un sol gris.
Inspiration pour une salle à manger minimaliste fermée et de taille moyenne avec un sol en marbre, un mur beige et un sol gris.
Idées déco de salles à manger modernes de taille moyenne
7