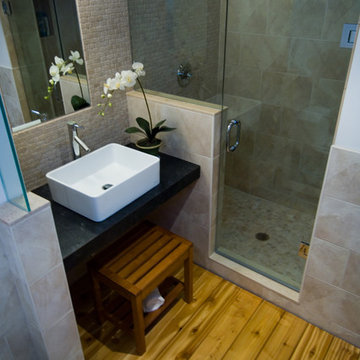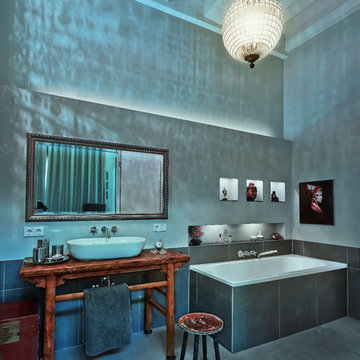Idées déco de salles de bain asiatiques avec une vasque
Trier par :
Budget
Trier par:Populaires du jour
141 - 160 sur 857 photos
1 sur 3
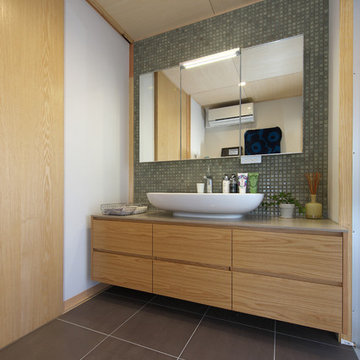
Exemple d'une salle de bain asiatique en bois brun avec un placard à porte plane, un mur blanc, une vasque et un sol noir.

Idées déco pour une salle de bain principale asiatique en bois brun de taille moyenne avec un bain japonais, un combiné douche/baignoire, un sol en bois brun, une vasque, un plan de toilette en bois, un placard à porte plane et un mur blanc.
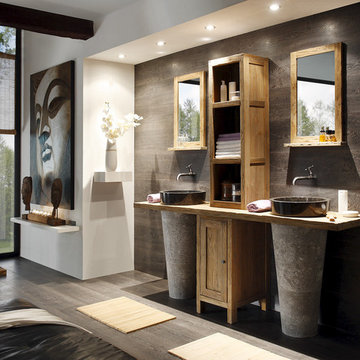
Réalisation d'une salle de bain asiatique en bois brun de taille moyenne avec un placard à porte affleurante, parquet foncé, une vasque et un plan de toilette en bois.
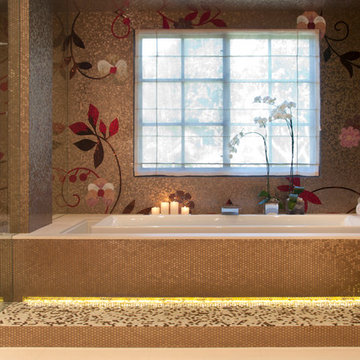
Photography Birte Reimer
Inspiration pour un très grand sauna asiatique en bois brun avec une vasque, un placard à porte plane, un plan de toilette en calcaire, une baignoire encastrée, un bidet, un carrelage multicolore, mosaïque, un mur beige et un sol en calcaire.
Inspiration pour un très grand sauna asiatique en bois brun avec une vasque, un placard à porte plane, un plan de toilette en calcaire, une baignoire encastrée, un bidet, un carrelage multicolore, mosaïque, un mur beige et un sol en calcaire.
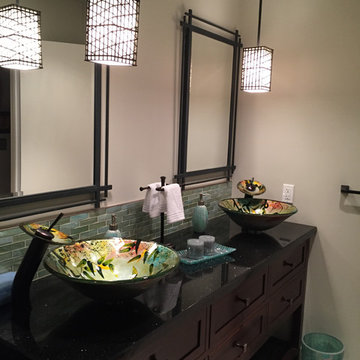
Réalisation d'une salle d'eau asiatique en bois foncé de taille moyenne avec une vasque, un placard à porte shaker, une baignoire en alcôve, un combiné douche/baignoire, WC à poser, un carrelage gris, des carreaux de porcelaine, un mur gris, un sol en carrelage de porcelaine, un plan de toilette en quartz modifié, un sol gris et une cabine de douche à porte battante.
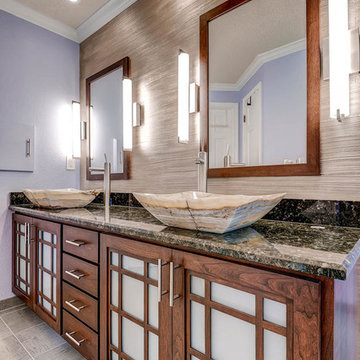
Custom cabinetry, mirror frames, trim and railing was built around the Asian inspired theme of this large spa-like master bath. A custom deck with custom railing was built to house the large Japanese soaker bath. The tub deck and countertops are a dramatic granite which compliments the cherry cabinetry and stone vessels.
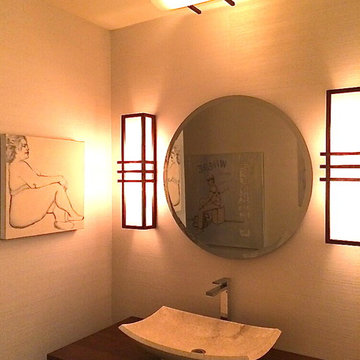
custom-designed walnut cabinet and sconces, Maestro "Bora Bora" stone sink, Fantini "Plano" chrome mixer and
lever handles, Thomas Lavin sisal wallpaper.

The owner of this urban residence, which exhibits many natural materials, i.e., exposed brick and stucco interior walls, originally signed a contract to update two of his bathrooms. But, after the design and material phase began in earnest, he opted to removed the second bathroom from the project and focus entirely on the Master Bath. And, what a marvelous outcome!
With the new design, two fullheight walls were removed (one completely and the second lowered to kneewall height) allowing the eye to sweep the entire space as one enters. The views, no longer hindered by walls, have been completely enhanced by the materials chosen.
The limestone counter and tub deck are mated with the Riftcut Oak, Espresso stained, custom cabinets and panels. Cabinetry, within the extended design, that appears to float in space, is highlighted by the undercabinet LED lighting, creating glowing warmth that spills across the buttercolored floor.
Stacked stone wall and splash tiles are balanced perfectly with the honed travertine floor tiles; floor tiles installed with a linear stagger, again, pulling the viewer into the restful space.
The lighting, introduced, appropriately, in several layers, includes ambient, task (sconces installed through the mirroring), and “sparkle” (undercabinet LED and mirrorframe LED).
The final detail that marries this beautifully remodeled bathroom was the removal of the entry slab hinged door and in the installation of the new custom five glass panel pocket door. It appears not one detail was overlooked in this marvelous renovation.
Follow the link below to learn more about the designer of this project James L. Campbell CKD http://lamantia.com/designers/james-l-campbell-ckd/

Cette image montre une salle de bain asiatique en bois clair et bois avec un placard sans porte, une douche ouverte, un carrelage gris, un mur gris, une vasque, un plan de toilette en bois, un sol gris, aucune cabine, une niche, meuble simple vasque, meuble-lavabo encastré et un plafond en bois.
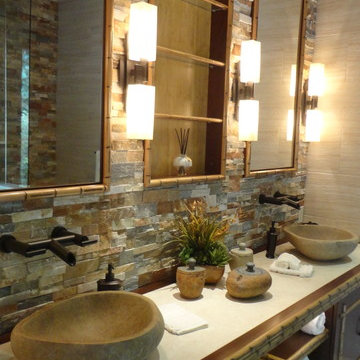
Renee A. Webley
Aménagement d'une salle de bain principale asiatique en bois brun de taille moyenne avec une vasque, un placard en trompe-l'oeil, un plan de toilette en marbre, une douche d'angle, WC à poser, un carrelage beige, un carrelage de pierre, un mur beige, un sol beige et un plan de toilette beige.
Aménagement d'une salle de bain principale asiatique en bois brun de taille moyenne avec une vasque, un placard en trompe-l'oeil, un plan de toilette en marbre, une douche d'angle, WC à poser, un carrelage beige, un carrelage de pierre, un mur beige, un sol beige et un plan de toilette beige.
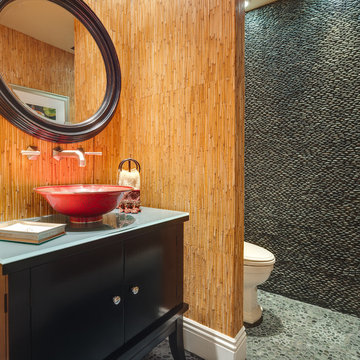
Inspiration pour une salle de bain asiatique avec une vasque, une plaque de galets, un sol en galet et un mur en pierre.
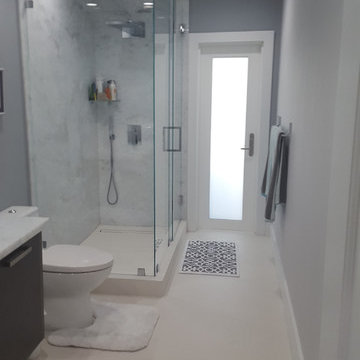
Aménagement d'une salle d'eau asiatique en bois foncé avec un placard à porte plane, une douche d'angle, un sol en carrelage de porcelaine, une vasque, un plan de toilette en marbre, une cabine de douche à porte battante, un mur gris et un sol beige.
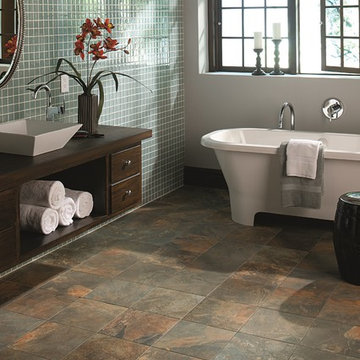
Cette image montre une salle de bain principale asiatique en bois foncé de taille moyenne avec un placard à porte plane, une baignoire indépendante, un carrelage bleu, mosaïque, un plan de toilette en bois, WC séparés, un mur gris, un sol en ardoise, une vasque et un sol multicolore.
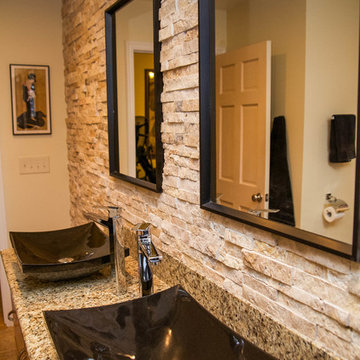
Aménagement d'une salle de bain principale asiatique en bois brun de taille moyenne avec une vasque, un plan de toilette en granite, une baignoire en alcôve, un combiné douche/baignoire, WC à poser, un carrelage beige, des dalles de pierre, un mur beige et un sol en travertin.
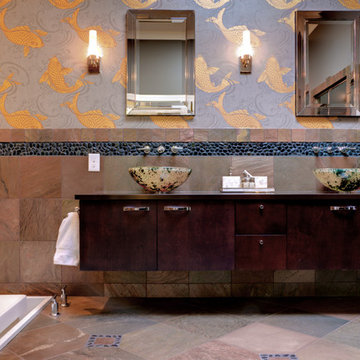
Confined on all 4 sides, this elegant master suite addition nestles itself seamlessly among the existing house and exterior courtyard. The bedroom offers a panoramic view of the exterior oasis while the walk-in closet takes advantage of the high ceilings and allows light to filter in from above. The bathroom builds upon the asian theme found throughout the existing house. A careful balance was struck between allowing natural daylight to enter the space as well as protecting the beautiful artwork from direct light.
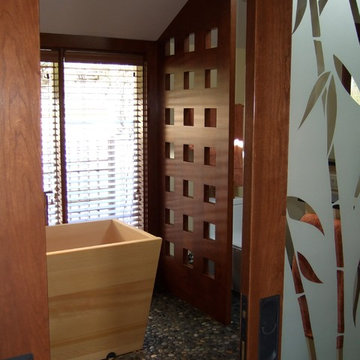
A different view - from the sandblasted, bamboo patterned sliding doors into the bathroom.
Idée de décoration pour une salle de bain principale asiatique en bois brun de taille moyenne avec une vasque, un placard à porte plane, un plan de toilette en granite, un bain japonais, un carrelage beige, des carreaux de céramique, un mur beige et un sol en galet.
Idée de décoration pour une salle de bain principale asiatique en bois brun de taille moyenne avec une vasque, un placard à porte plane, un plan de toilette en granite, un bain japonais, un carrelage beige, des carreaux de céramique, un mur beige et un sol en galet.
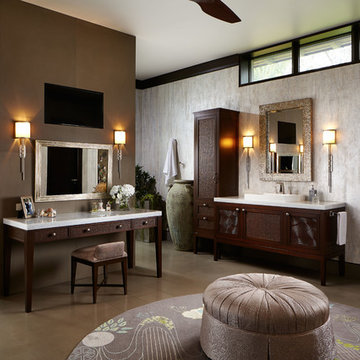
Kim Sargent
Idées déco pour une grande salle de bain principale asiatique en bois foncé avec une vasque, un mur gris, sol en béton ciré, un plan de toilette en verre, un sol marron et un placard à porte shaker.
Idées déco pour une grande salle de bain principale asiatique en bois foncé avec une vasque, un mur gris, sol en béton ciré, un plan de toilette en verre, un sol marron et un placard à porte shaker.
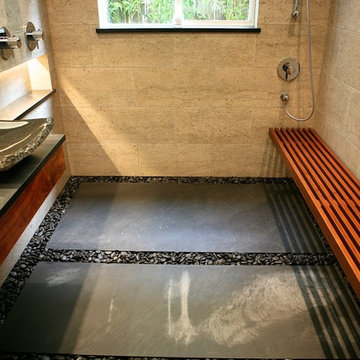
Shannon Demma
Idée de décoration pour une salle de bain principale asiatique en bois foncé de taille moyenne avec une vasque, un placard à porte plane, un plan de toilette en stéatite, une douche à l'italienne, un carrelage gris, un carrelage de pierre et un mur gris.
Idée de décoration pour une salle de bain principale asiatique en bois foncé de taille moyenne avec une vasque, un placard à porte plane, un plan de toilette en stéatite, une douche à l'italienne, un carrelage gris, un carrelage de pierre et un mur gris.
Idées déco de salles de bain asiatiques avec une vasque
8
