Idées déco de salles de bain avec boiseries
Trier par :
Budget
Trier par:Populaires du jour
1 - 20 sur 4 140 photos
1 sur 2
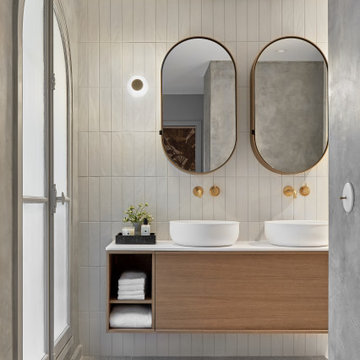
Cette photo montre une grande salle de bain tendance avec un mur blanc, parquet foncé, un sol beige et boiseries.

Bagno con pavimento in travertino, vasca con piedini verniciata, mobile lavabo su disegno in legno con top in marmo. Boiserie bianca, tende in lino
Exemple d'une grande salle d'eau méditerranéenne en bois clair avec un placard avec porte à panneau encastré, une baignoire indépendante, une douche à l'italienne, WC séparés, un mur beige, un sol en calcaire, un lavabo encastré, un plan de toilette en marbre, un sol beige, une cabine de douche à porte battante, un plan de toilette noir et boiseries.
Exemple d'une grande salle d'eau méditerranéenne en bois clair avec un placard avec porte à panneau encastré, une baignoire indépendante, une douche à l'italienne, WC séparés, un mur beige, un sol en calcaire, un lavabo encastré, un plan de toilette en marbre, un sol beige, une cabine de douche à porte battante, un plan de toilette noir et boiseries.

the client decided to eliminate the bathtub and install a large shower with partial fixed shower glass instead of a shower door
Idées déco pour une salle de bain principale classique de taille moyenne avec un placard à porte shaker, des portes de placard bleues, une douche ouverte, WC à poser, un carrelage gris, des carreaux de céramique, un mur gris, un sol en carrelage de terre cuite, un lavabo encastré, un plan de toilette en quartz modifié, un sol gris, aucune cabine, un plan de toilette gris, un banc de douche, meuble double vasque et boiseries.
Idées déco pour une salle de bain principale classique de taille moyenne avec un placard à porte shaker, des portes de placard bleues, une douche ouverte, WC à poser, un carrelage gris, des carreaux de céramique, un mur gris, un sol en carrelage de terre cuite, un lavabo encastré, un plan de toilette en quartz modifié, un sol gris, aucune cabine, un plan de toilette gris, un banc de douche, meuble double vasque et boiseries.

This bathroom was designed for specifically for my clients’ overnight guests.
My clients felt their previous bathroom was too light and sparse looking and asked for a more intimate and moodier look.
The mirror, tapware and bathroom fixtures have all been chosen for their soft gradual curves which create a flow on effect to each other, even the tiles were chosen for their flowy patterns. The smoked bronze lighting, door hardware, including doorstops were specified to work with the gun metal tapware.
A 2-metre row of deep storage drawers’ float above the floor, these are stained in a custom inky blue colour – the interiors are done in Indian Ink Melamine. The existing entrance door has also been stained in the same dark blue timber stain to give a continuous and purposeful look to the room.
A moody and textural material pallet was specified, this made up of dark burnished metal look porcelain tiles, a lighter grey rock salt porcelain tile which were specified to flow from the hallway into the bathroom and up the back wall.
A wall has been designed to divide the toilet and the vanity and create a more private area for the toilet so its dominance in the room is minimised - the focal areas are the large shower at the end of the room bath and vanity.
The freestanding bath has its own tumbled natural limestone stone wall with a long-recessed shelving niche behind the bath - smooth tiles for the internal surrounds which are mitred to the rough outer tiles all carefully planned to ensure the best and most practical solution was achieved. The vanity top is also a feature element, made in Bengal black stone with specially designed grooves creating a rock edge.
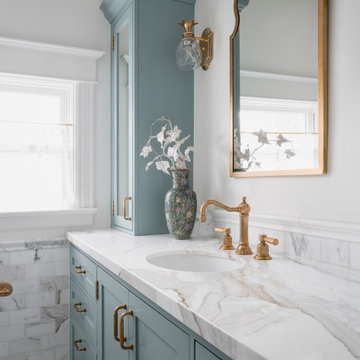
Cette photo montre une petite salle de bain avec un plan de toilette en marbre, un plan de toilette blanc, meuble simple vasque et boiseries.
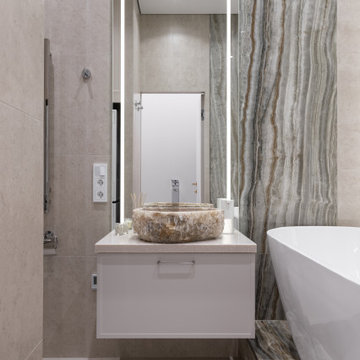
Réalisation d'une petite salle de bain principale et grise et blanche design avec un placard avec porte à panneau encastré, des portes de placard grises, une baignoire indépendante, un carrelage beige, des carreaux de porcelaine, un lavabo intégré, un plan de toilette en surface solide, un plan de toilette beige, meuble simple vasque, meuble-lavabo suspendu et boiseries.

The newly remodeled hall bath was made more spacious with the addition of a wall-hung toilet. The soffit at the tub was removed, making the space more open and bright. The bold black and white tile and fixtures paired with the green walls matched the homeowners' personality and style.

Inspiration pour une salle de bain principale traditionnelle de taille moyenne avec un placard avec porte à panneau encastré, des portes de placard blanches, une baignoire indépendante, une douche d'angle, WC à poser, un carrelage gris, du carrelage en marbre, un mur gris, un sol en marbre, un lavabo encastré, un plan de toilette en marbre, un sol gris, une cabine de douche à porte battante, un plan de toilette gris, une niche, meuble double vasque, meuble-lavabo encastré et boiseries.

This remodel began as a powder bathroom and hall bathroom project, giving the powder bath a beautiful shaker style wainscoting and completely remodeling the second-floor hall bath. The second-floor hall bathroom features a mosaic tile accent, subway tile used for the entire shower, brushed nickel finishes, and a beautiful dark grey stained vanity with a quartz countertop. Once the powder bath and hall bathroom was complete, the homeowner decided to immediately pursue the master bathroom, creating a stunning, relaxing space. The master bathroom received the same styled wainscotting as the powder bath, as well as a free-standing tub, oil-rubbed bronze finishes, and porcelain tile flooring.

Aménagement d'une salle de bain classique en bois foncé avec un placard à porte plane, une baignoire en alcôve, un combiné douche/baignoire, un carrelage blanc, un mur bleu, un sol en carrelage de terre cuite, un lavabo encastré, un sol multicolore, une cabine de douche à porte battante, un plan de toilette gris, meuble simple vasque, meuble-lavabo sur pied, boiseries et du papier peint.
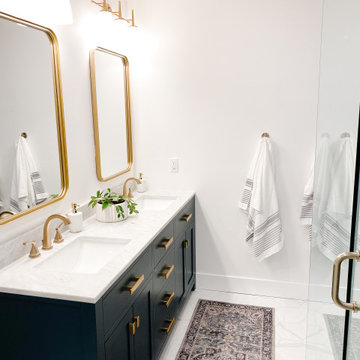
The Vanity is from Home Depot. But it was painted.
Aménagement d'une salle de bain moderne avec une baignoire en alcôve, un combiné douche/baignoire, WC séparés, un carrelage blanc, des carreaux de céramique, un mur blanc, un sol en carrelage de céramique, un sol multicolore, aucune cabine, meuble simple vasque, meuble-lavabo sur pied et boiseries.
Aménagement d'une salle de bain moderne avec une baignoire en alcôve, un combiné douche/baignoire, WC séparés, un carrelage blanc, des carreaux de céramique, un mur blanc, un sol en carrelage de céramique, un sol multicolore, aucune cabine, meuble simple vasque, meuble-lavabo sur pied et boiseries.
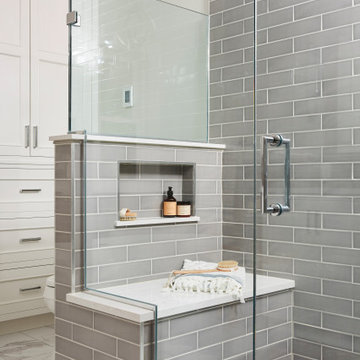
Idées déco pour une grande salle de bain principale classique avec un placard à porte affleurante, des portes de placard grises, une baignoire indépendante, une douche d'angle, un carrelage gris, un carrelage métro, un mur blanc, un sol en carrelage de porcelaine, un lavabo encastré, un plan de toilette en quartz modifié, un sol blanc, une cabine de douche à porte battante, un plan de toilette gris, une niche, meuble double vasque, meuble-lavabo encastré et boiseries.
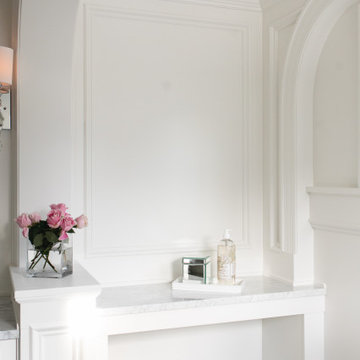
Cette image montre une salle de bain principale traditionnelle de taille moyenne avec un placard à porte affleurante, des portes de placard blanches, une baignoire indépendante, une douche ouverte, WC séparés, un carrelage gris, du carrelage en marbre, un mur blanc, un sol en marbre, un lavabo encastré, un plan de toilette en marbre, un sol gris, une cabine de douche à porte battante, un plan de toilette gris, des toilettes cachées, meuble double vasque, meuble-lavabo encastré et boiseries.

For this bathroom we took a simple footprint and added some excitement. We did this by custom building a vanity with wood texture and stain, used tiles that mimic the sea and shells but installing tile with gradient tones, texture and movement. The floor tile continues into the shower to expand the room footprint visually.

Idées déco pour une salle de bain principale classique de taille moyenne avec un placard à porte affleurante, des portes de placard blanches, une baignoire indépendante, une douche double, WC à poser, un carrelage bleu, des carreaux de céramique, un mur blanc, un sol en carrelage de céramique, un lavabo encastré, un plan de toilette en quartz modifié, un sol gris, une cabine de douche à porte battante, un plan de toilette blanc, un banc de douche, meuble simple vasque, meuble-lavabo encastré et boiseries.

These back to back bathrooms share a wall (that we added!) to turn one large bathroom into two. A mini ensuite for the owners bedroom, and a family bathroom for the rest of the house to share. Both of these spaces maximize function and family friendly style to suite the original details of this heritage home. We worked with the client to create a complete design package in preparation for their renovation.

Exemple d'une salle de bain chic avec un placard avec porte à panneau encastré, des portes de placard grises, un mur blanc, un sol en carrelage de terre cuite, un lavabo encastré, un plan de toilette noir, meuble simple vasque, meuble-lavabo sur pied et boiseries.

Reconstructed early 21st century bathroom which pays homage to the historical craftsman style home which it inhabits. Chrome fixtures pronounce themselves from the sleek wainscoting subway tile while the hexagonal mosaic flooring balances the brightness of the space with a pleasing texture.

Inspiration pour une salle de bain principale rustique de taille moyenne avec un placard à porte shaker, des portes de placard blanches, un espace douche bain, WC à poser, un carrelage blanc, du carrelage en marbre, un mur blanc, un sol en bois brun, un lavabo posé, un plan de toilette en quartz, un sol marron, une cabine de douche à porte battante, un plan de toilette blanc, une niche, meuble double vasque, meuble-lavabo encastré et boiseries.

Réalisation d'une salle de bain longue et étroite design de taille moyenne pour enfant avec un placard à porte affleurante, des portes de placards vertess, une baignoire en alcôve, un combiné douche/baignoire, WC séparés, un carrelage blanc, un carrelage métro, un mur blanc, un sol en marbre, un lavabo encastré, un plan de toilette en quartz modifié, un sol gris, une cabine de douche à porte battante, un plan de toilette blanc, meuble double vasque, meuble-lavabo encastré et boiseries.
Idées déco de salles de bain avec boiseries
1