Idées déco de salles de bain avec des dalles de pierre
Trier par :
Budget
Trier par:Populaires du jour
141 - 160 sur 9 632 photos
1 sur 2
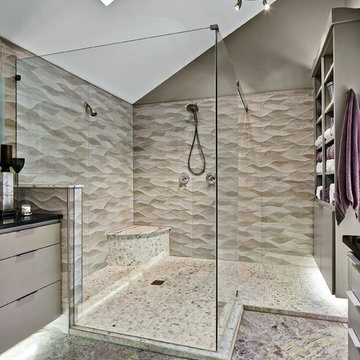
Réalisation d'une grande salle de bain principale minimaliste avec un placard à porte plane, des portes de placard grises, une douche d'angle, WC séparés, un carrelage gris, des dalles de pierre, un mur gris, un sol en marbre, une vasque, un plan de toilette en surface solide, un sol multicolore et aucune cabine.
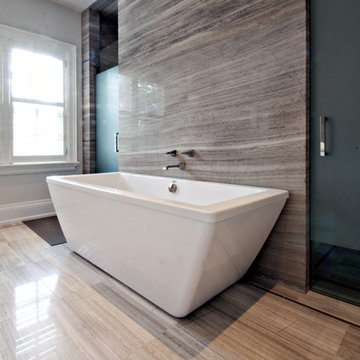
Exemple d'une salle de bain tendance avec une baignoire indépendante, un carrelage gris, des dalles de pierre et un mur en pierre.

All Photos by Nikolas Koenig
Idées déco pour une salle de bain principale contemporaine de taille moyenne avec un lavabo encastré, un placard à porte plane, des portes de placard bleues, une baignoire encastrée, un carrelage blanc, un mur blanc, des dalles de pierre, un plan de toilette en marbre, un sol blanc et un plan de toilette blanc.
Idées déco pour une salle de bain principale contemporaine de taille moyenne avec un lavabo encastré, un placard à porte plane, des portes de placard bleues, une baignoire encastrée, un carrelage blanc, un mur blanc, des dalles de pierre, un plan de toilette en marbre, un sol blanc et un plan de toilette blanc.

The master bathroom opens to the outdoor shower and the built-in soaking tub is surrounded by windows overlooking the master courtyard garden and outdoor shower. The flooring is marble hexagon tile, the shower walls are marble subway tile and the counter tops are also polished marble. The vanity cabinet is black shaker with drop-in sinks and brushed nickel widespread faucets. The black mirrors compliment the black shaker cabinets and the black windows. Several house plants add greenery and life to the space.
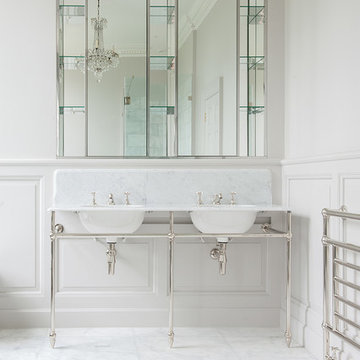
Inspiration pour une salle de bain traditionnelle avec un carrelage blanc, des dalles de pierre, un mur blanc et un sol en marbre.

Anne Matheis
Idée de décoration pour une salle de bain principale tradition de taille moyenne avec un placard avec porte à panneau surélevé, des portes de placard blanches, une baignoire d'angle, une douche ouverte, WC à poser, un carrelage blanc, des dalles de pierre, un mur beige, un sol en marbre, un lavabo posé, un plan de toilette en surface solide et une cabine de douche à porte battante.
Idée de décoration pour une salle de bain principale tradition de taille moyenne avec un placard avec porte à panneau surélevé, des portes de placard blanches, une baignoire d'angle, une douche ouverte, WC à poser, un carrelage blanc, des dalles de pierre, un mur beige, un sol en marbre, un lavabo posé, un plan de toilette en surface solide et une cabine de douche à porte battante.
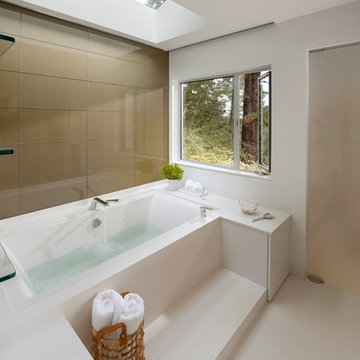
ASID Design Excellence First Place Residential – Kitchen and Bathroom: Michael Merrill Design Studio was approached three years ago by the homeowner to redesign her kitchen. Although she was dissatisfied with some aspects of her home, she still loved it dearly. As we discovered her passion for design, we began to rework her entire home for consistency including this bathroom.

Idées déco pour une petite salle de bain principale montagne en bois clair et bois avec une baignoire sur pieds, une douche ouverte, des dalles de pierre, un mur beige, aucune cabine, un plan de toilette gris, meuble simple vasque et un plafond en bois.

Furniture inspired dual vanities flank the most spectacular soaker tub in the center of the sight lines in this beautiful space. Erin for Visual Comfort lighting and elaborate Venetian mirrors uplevel the sparkle in a breathtaking room.
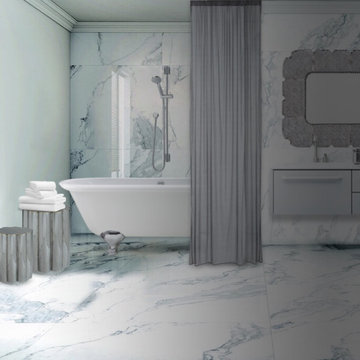
Vista dettaglio bagno con rivestimenti in marmo.
Réalisation d'une salle de bain principale bohème de taille moyenne avec un placard à porte plane, des portes de placard blanches, une baignoire sur pieds, WC séparés, un carrelage blanc, des dalles de pierre, un mur gris, un sol en marbre, un lavabo posé, un plan de toilette en quartz modifié, un sol blanc et un plan de toilette blanc.
Réalisation d'une salle de bain principale bohème de taille moyenne avec un placard à porte plane, des portes de placard blanches, une baignoire sur pieds, WC séparés, un carrelage blanc, des dalles de pierre, un mur gris, un sol en marbre, un lavabo posé, un plan de toilette en quartz modifié, un sol blanc et un plan de toilette blanc.

A complete re-fit was performed in the bathroom, re-working the layout to create an efficient use of a small bathroom space.
The design features a stunning light pink onyx marble to the walls, floors & ceiling. Taking advantage of onyx's transparent qualities, hidden lighting was installed above the ceiling slabs, to create a warm glow to the ceiling. This creates an illusion of space, with the added bonus of a relaxing place to end the day.
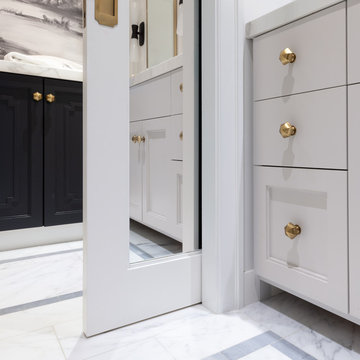
This is the Vanity from our Master Suite Reconfiguration Project in Tribeca. Waterworks 'Henry' Fixtures were used throughout in Burnished Brass, which will age beautifully over time. Our GC developed a custom medicine cabinet with a metal frame to match the fixtures perfectly. Shaker Panels with a stepped detail, metal frames & applied mouldings set up a perfectly proportioned composition. Crown moulding was installed set off from the wall, creating a shadow gap, which is an effective tool in not only creating visual interest, but also eliminating the need for unsightly caulked points of connection, and the likelihood of splitting. The custom vanity was topped with a Neolith Estatuario product that has the look and feel of natural Statuary Stone, but better performance from a hardness and porosity point of view. Kelly Wearstler 'Utopia' Sconces and Shades of Light 'Moravian Star' surface lights were chosen to add a bit of flair to the understated transitional aesthetic of the project.
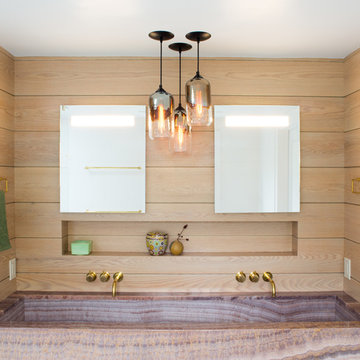
Custom white oak shiplap wall paneling to the ceiling give the vanity a natural and modern presence.. The large trough style sink in purple onyx highlights the beauty of the stone. With Niche Modern pendant lights and Vola wall mounted plumbing.
Photography by Meredith Heuer
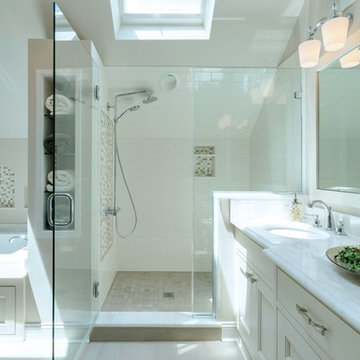
Réalisation d'une grande salle de bain principale tradition avec un placard avec porte à panneau encastré, des portes de placard blanches, une baignoire posée, une douche d'angle, WC séparés, un carrelage blanc, des dalles de pierre, un mur blanc, un sol en carrelage de céramique, un lavabo encastré, un plan de toilette en quartz, un sol blanc et une cabine de douche à porte battante.
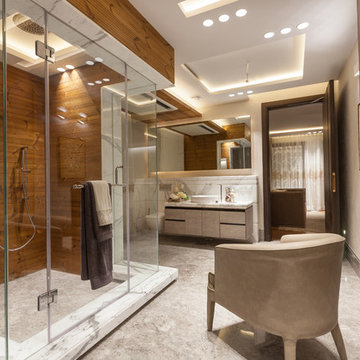
Inspiration pour une grande salle de bain design avec un placard à porte plane, WC suspendus, des dalles de pierre, une vasque et une cabine de douche à porte battante.

Aménagement d'une grande salle de bain principale contemporaine en bois foncé avec un placard à porte plane, une baignoire encastrée, des dalles de pierre, un sol en travertin, un plan de toilette en bois, une vasque, un combiné douche/baignoire, un carrelage noir, un carrelage gris et un mur beige.

Réalisation d'une douche en alcôve principale tradition de taille moyenne avec un placard à porte shaker, des portes de placard blanches, WC séparés, un carrelage beige, des dalles de pierre, un mur vert, un sol en bois brun, un lavabo intégré, un plan de toilette en granite, un sol marron et une cabine de douche avec un rideau.
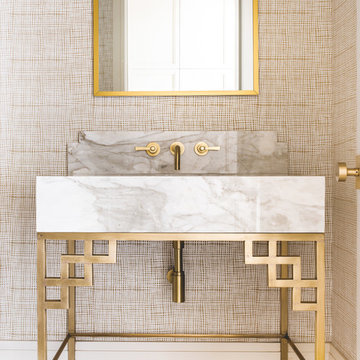
Idées déco pour une salle d'eau contemporaine de taille moyenne avec WC séparés, des dalles de pierre, un mur multicolore, un sol en marbre, un plan vasque et un plan de toilette en marbre.

Photo Credit: Susan Teare
Aménagement d'une grande salle de bain principale moderne en bois brun avec un placard à porte plane, une baignoire indépendante, un espace douche bain, un carrelage gris, des dalles de pierre, un mur blanc, sol en béton ciré, un lavabo intégré, un plan de toilette en surface solide, un sol gris et aucune cabine.
Aménagement d'une grande salle de bain principale moderne en bois brun avec un placard à porte plane, une baignoire indépendante, un espace douche bain, un carrelage gris, des dalles de pierre, un mur blanc, sol en béton ciré, un lavabo intégré, un plan de toilette en surface solide, un sol gris et aucune cabine.
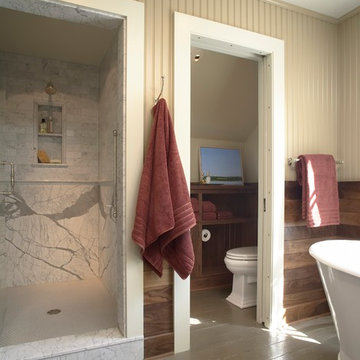
Photography by Susan Gilmore
Exemple d'une douche en alcôve principale nature de taille moyenne avec un placard à porte affleurante, des portes de placard blanches, un plan de toilette en marbre, une baignoire indépendante, un carrelage gris, des dalles de pierre, un mur beige et parquet peint.
Exemple d'une douche en alcôve principale nature de taille moyenne avec un placard à porte affleurante, des portes de placard blanches, un plan de toilette en marbre, une baignoire indépendante, un carrelage gris, des dalles de pierre, un mur beige et parquet peint.
Idées déco de salles de bain avec des dalles de pierre
8