Idées déco de salles de bain avec sol en béton ciré
Trier par :
Budget
Trier par:Populaires du jour
141 - 160 sur 10 124 photos
1 sur 2
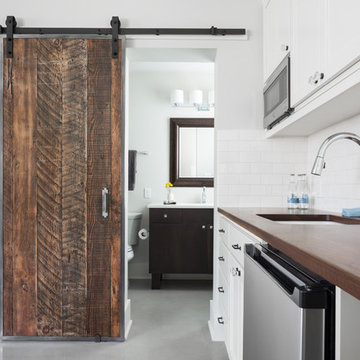
© Cindy Apple Photography
Réalisation d'une petite salle d'eau design avec un placard à porte plane, un mur blanc, sol en béton ciré et un sol gris.
Réalisation d'une petite salle d'eau design avec un placard à porte plane, un mur blanc, sol en béton ciré et un sol gris.

This small Bathroom carries the WOW factor. Adorned with subway tile with a mosaic insert, Concrete floors and a vintage style vanity it is full of charm!
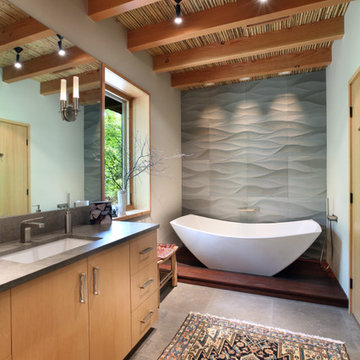
The lower level was designed with retreat in mind. A unique bamboo ceiling overhead gives this level a cozy feel. This full spa includes stunning tilework and modern-lined soaking tub.
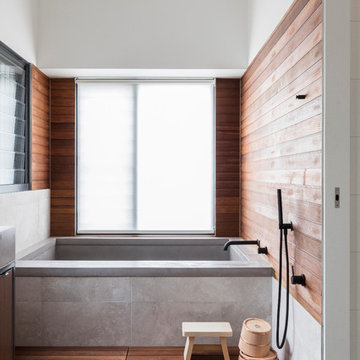
Architecture : Source Architects
Interior Design : Source Architects
Photography : Tom Ferguson
Réalisation d'une salle de bain principale design avec une baignoire en alcôve, un espace douche bain, un mur multicolore et sol en béton ciré.
Réalisation d'une salle de bain principale design avec une baignoire en alcôve, un espace douche bain, un mur multicolore et sol en béton ciré.
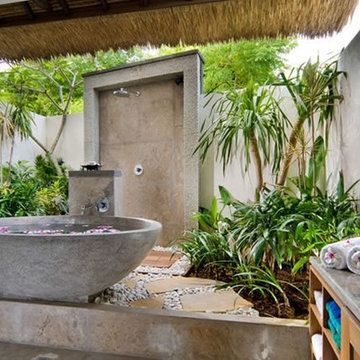
Dawkins Development Group | NY Contractor | Design-Build Firm
Aménagement d'une grande salle de bain principale exotique avec un placard sans porte, des portes de placard marrons, une baignoire indépendante, un mur gris, sol en béton ciré, une vasque, un plan de toilette en béton et un sol marron.
Aménagement d'une grande salle de bain principale exotique avec un placard sans porte, des portes de placard marrons, une baignoire indépendante, un mur gris, sol en béton ciré, une vasque, un plan de toilette en béton et un sol marron.
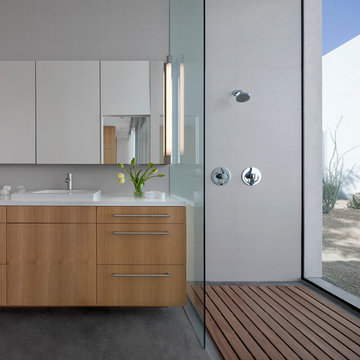
Bill Timmerman
Cette image montre une petite salle de bain principale design en bois clair avec un placard à porte plane, une douche ouverte, un carrelage blanc, des carreaux de porcelaine, un mur blanc, sol en béton ciré, un plan de toilette en surface solide, un lavabo posé et aucune cabine.
Cette image montre une petite salle de bain principale design en bois clair avec un placard à porte plane, une douche ouverte, un carrelage blanc, des carreaux de porcelaine, un mur blanc, sol en béton ciré, un plan de toilette en surface solide, un lavabo posé et aucune cabine.
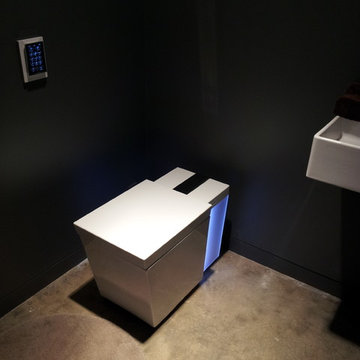
Sliding mirrored closet door, polished concrete floor, custom art deco vanity, large Jacuzzi tub.
Idée de décoration pour une salle de bain principale design avec WC à poser, un mur gris, sol en béton ciré, un placard en trompe-l'oeil, un bain bouillonnant, une douche à l'italienne, un carrelage blanc, des carreaux de porcelaine et une vasque.
Idée de décoration pour une salle de bain principale design avec WC à poser, un mur gris, sol en béton ciré, un placard en trompe-l'oeil, un bain bouillonnant, une douche à l'italienne, un carrelage blanc, des carreaux de porcelaine et une vasque.
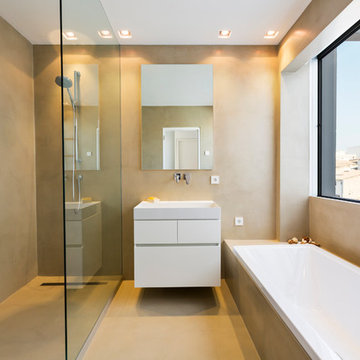
Exemple d'une salle de bain principale tendance de taille moyenne avec un placard à porte plane, des portes de placard blanches, une baignoire posée, une douche à l'italienne, un mur beige, sol en béton ciré et un lavabo suspendu.

Réalisation d'une grande salle de bain principale asiatique en bois clair avec une vasque, un plan de toilette en bois, une baignoire indépendante, un mur beige, une douche double, WC séparés, sol en béton ciré, un sol gris, une cabine de douche à porte battante, un carrelage blanc, un plan de toilette marron et un placard à porte plane.
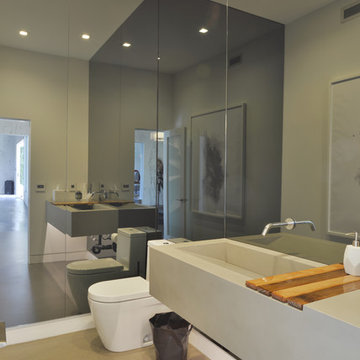
Modern design by Alberto Juarez and Darin Radac of Novum Architecture in Los Angeles.
Réalisation d'une salle d'eau minimaliste de taille moyenne avec WC à poser, un mur gris, sol en béton ciré et une grande vasque.
Réalisation d'une salle d'eau minimaliste de taille moyenne avec WC à poser, un mur gris, sol en béton ciré et une grande vasque.
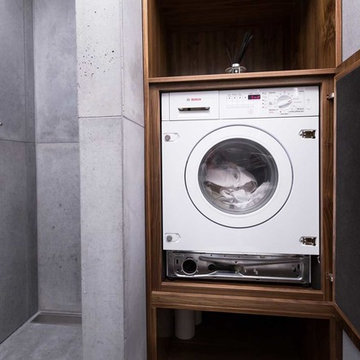
A contemporary penthouse apartment in St John's Wood in a converted church. Right next to the famous Beatles crossing next to the Abbey Road.
Concrete clad bathrooms with a fully lit ceiling made of plexiglass panels. The walls and flooring is made of real concrete panels, which give a very cool effect. While underfloor heating keeps these spaces warm, the panels themselves seem to emanate a cooling feeling. Both the ventilation and lighting is hidden above, and the ceiling also allows us to integrate the overhead shower.
Integrated washing machine within a beautifully detailed walnut joinery.
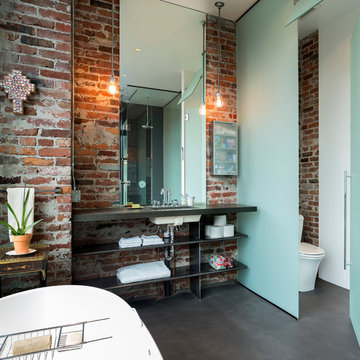
Photo by Ross Anania
Idée de décoration pour une salle de bain urbaine avec un lavabo encastré, un placard sans porte, une baignoire indépendante, WC à poser et sol en béton ciré.
Idée de décoration pour une salle de bain urbaine avec un lavabo encastré, un placard sans porte, une baignoire indépendante, WC à poser et sol en béton ciré.
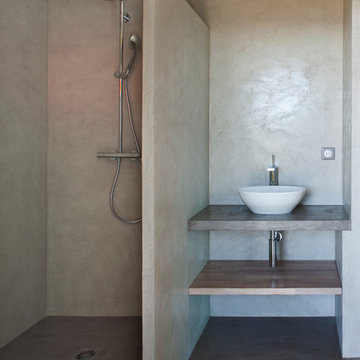
Architecte: Frédérique Pyra Legon
Photographe: Pierre Jean Verger
Réalisation d'une salle d'eau design en bois brun avec une vasque, un placard sans porte, un plan de toilette en bois, un mur gris, sol en béton ciré et une douche à l'italienne.
Réalisation d'une salle d'eau design en bois brun avec une vasque, un placard sans porte, un plan de toilette en bois, un mur gris, sol en béton ciré et une douche à l'italienne.
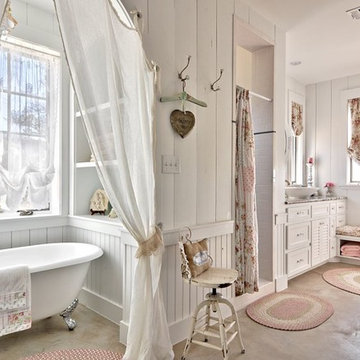
Casey Fry
Exemple d'une douche en alcôve romantique avec une vasque, des portes de placard blanches, une baignoire sur pieds, un mur blanc et sol en béton ciré.
Exemple d'une douche en alcôve romantique avec une vasque, des portes de placard blanches, une baignoire sur pieds, un mur blanc et sol en béton ciré.
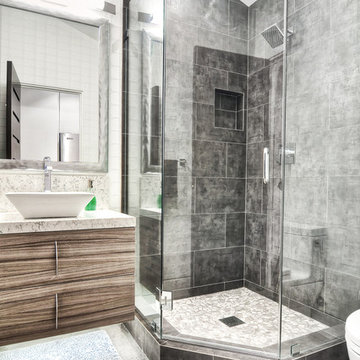
Exemple d'une salle de bain principale tendance en bois brun de taille moyenne avec une vasque, un placard à porte plane, une douche d'angle, un carrelage gris, une baignoire d'angle, WC à poser, un carrelage de pierre, un mur blanc, sol en béton ciré et un plan de toilette en granite.

A modern ensuite with a calming spa like colour palette. Walls are tiled in mosaic stone tile. The open leg vanity, white accents and a glass shower enclosure create the feeling of airiness.
Mark Burstyn Photography
http://www.markburstyn.com/

The opposing angles at the "bend" of the main bedroom suite create an opportunity for gorgeous indirect light into the bathroom. A custom vanity and minimalist shower enclosure complete the sleek, modern look set against the calm colors of the Milestone plaster walls. Photography: Andrew Pogue Photography.

The goal was to open up this bathroom, update it, bring it to life! 123 Remodeling went for modern, but zen; rough, yet warm. We mixed ideas of modern finishes like the concrete floor with the warm wood tone and textures on the wall that emulates bamboo to balance each other. The matte black finishes were appropriate final touches to capture the urban location of this master bathroom located in Chicago’s West Loop.
https://123remodeling.com - Chicago Kitchen & Bath Remodeler
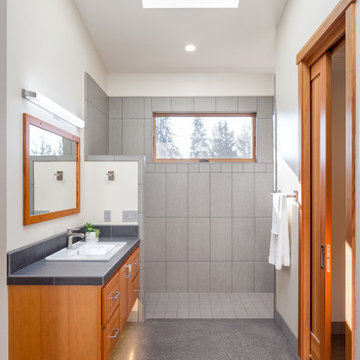
Cette photo montre une salle de bain montagne avec un carrelage gris, un mur blanc, sol en béton ciré, un plan de toilette gris, meuble simple vasque et meuble-lavabo suspendu.
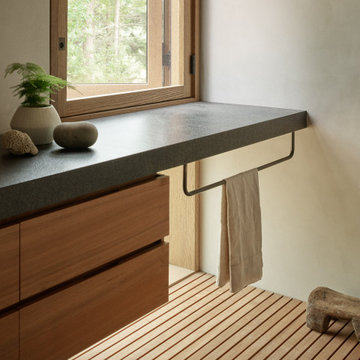
Plaster walls, teak shower floor, granite counter top, and teak cabinets with custom windows opening into shower.
Réalisation d'une salle de bain design avec un placard à porte plane, une douche ouverte, sol en béton ciré et un plan de toilette en granite.
Réalisation d'une salle de bain design avec un placard à porte plane, une douche ouverte, sol en béton ciré et un plan de toilette en granite.
Idées déco de salles de bain avec sol en béton ciré
8