Idées déco de salles de bain avec sol en stratifié et une vasque
Trier par :
Budget
Trier par:Populaires du jour
81 - 100 sur 529 photos
1 sur 3
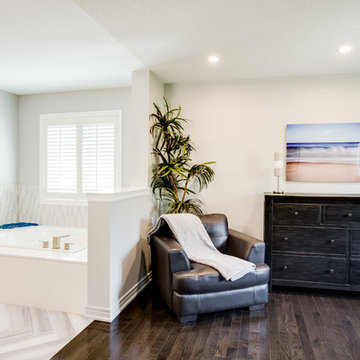
This project was so much fun! This growing family of 3 wanted to transform their open-concept master suite by updating the ensuite. With carefully selected finishes and colour palettes to move them from dark and dreary to bright and beautiful. We found the perfect tile to display a great herringbone pattern with complimentary textured tile for the backsplash around the tub. The radiant heat floor in the ensuite will keep little toes warm in the winter.
The carefully crafted 10 ft, floating, double vessel vanity allows ample space for use by family members - all at the same time! The beautiful wood used in the vanity was duplicated in the master bedroom when we created a floating shelf to be used as a TV console. It was important to hide cords and wires from the wee ones.
New black-out draperies will allow this family to catch a few extra winks during extended daylight hours.
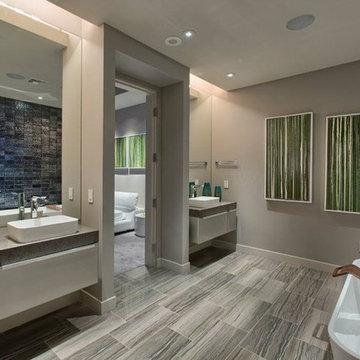
Exemple d'une très grande salle de bain principale tendance avec un placard à porte plane, des portes de placard grises, une baignoire indépendante, un mur gris, une vasque, WC séparés, un carrelage gris, mosaïque, une cabine de douche à porte battante, un espace douche bain, sol en stratifié et un plan de toilette en quartz modifié.
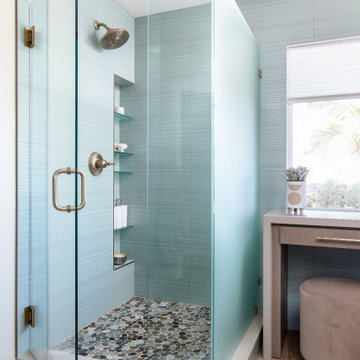
Idées déco pour une salle de bain bord de mer de taille moyenne avec un placard à porte shaker, une douche d'angle, un carrelage bleu, des carreaux de porcelaine, un mur bleu, sol en stratifié, une vasque, un plan de toilette en quartz modifié, un sol marron, une cabine de douche à porte battante, un plan de toilette bleu, meuble double vasque et meuble-lavabo encastré.
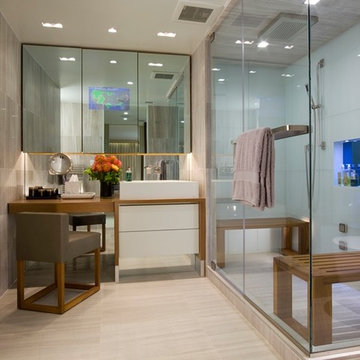
Réalisation d'une salle de bain principale minimaliste de taille moyenne avec un placard à porte plane, des portes de placard jaunes, une douche double, un carrelage blanc, des carreaux de porcelaine, un mur marron, sol en stratifié, une vasque, un plan de toilette en bois, un sol beige et une cabine de douche à porte battante.
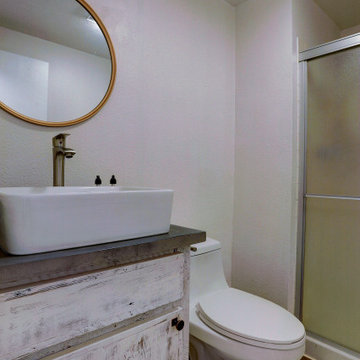
This economical bathroom renovation was done by refacing the existing bathroom cabinets in barn wood and creating a custom granite-like vanity top with epoxy . The granite company that installed the granite counters in the kitchen exclaimed repeatedly during their installation how amazing both vanities in the bathroom were!
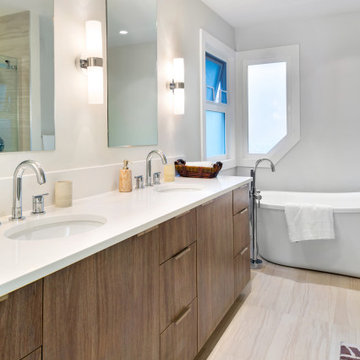
Idée de décoration pour une douche en alcôve principale design en bois brun de taille moyenne avec un placard à porte plane, une baignoire en alcôve, WC à poser, un carrelage blanc, des carreaux de porcelaine, un mur blanc, sol en stratifié, une vasque, un plan de toilette en quartz, un sol beige, une cabine de douche à porte coulissante et un plan de toilette blanc.
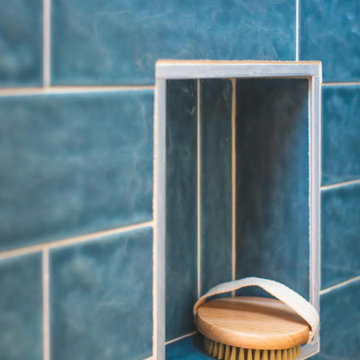
This Tiny Home has a unique shower structure that points out over the tongue of the tiny house trailer. This provides much more room to the entire bathroom and centers the beautiful shower so that it is what you see looking through the bathroom door. The gorgeous blue tile is hit with natural sunlight from above allowed in to nurture the ferns by way of clear roofing. Yes, there is a skylight in the shower and plants making this shower conveniently located in your bathroom feel like an outdoor shower. It has a large rounded sliding glass door that lets the space feel open and well lit. There is even a frosted sliding pocket door that also lets light pass back and forth. There are built-in shelves to conserve space making the shower, bathroom, and thus the tiny house, feel larger, open and airy.
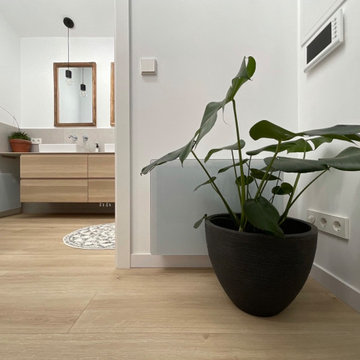
Réalisation d'une grande salle de bain principale et blanche et bois nordique avec un carrelage gris, sol en stratifié, une vasque, une cabine de douche à porte coulissante, un plan de toilette gris, différents designs de plafond, placards, des portes de placard blanches, tous types de WC, un mur blanc, un plan de toilette en carrelage, un sol marron, une porte coulissante, meuble double vasque, meuble-lavabo suspendu et différents habillages de murs.
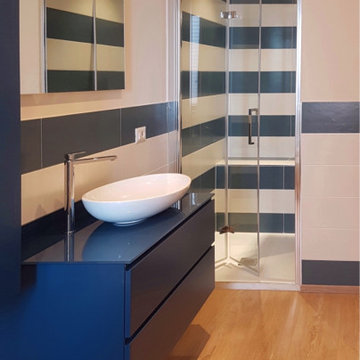
Aménagement d'une grande salle d'eau avec un placard à porte plane, des portes de placard bleues, une douche à l'italienne, des carreaux de céramique, sol en stratifié, une vasque, un plan de toilette en verre, une cabine de douche à porte coulissante, un plan de toilette bleu, un banc de douche, meuble simple vasque, meuble-lavabo suspendu, une baignoire posée et WC suspendus.
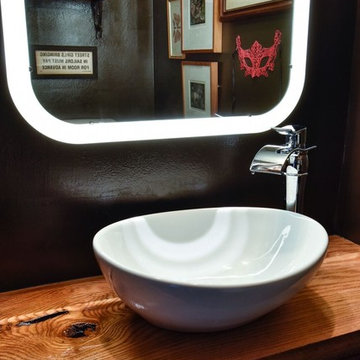
Felicia Evans Photography
Inspiration pour une petite salle d'eau bohème avec WC séparés, un mur noir, sol en stratifié, une vasque, un plan de toilette en bois et un sol marron.
Inspiration pour une petite salle d'eau bohème avec WC séparés, un mur noir, sol en stratifié, une vasque, un plan de toilette en bois et un sol marron.
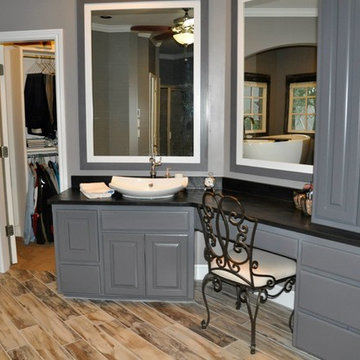
Inspiration pour une grande salle de bain principale craftsman avec un placard avec porte à panneau surélevé, des portes de placard grises, une baignoire indépendante, une douche d'angle, un mur gris, sol en stratifié, une vasque et un plan de toilette en stéatite.
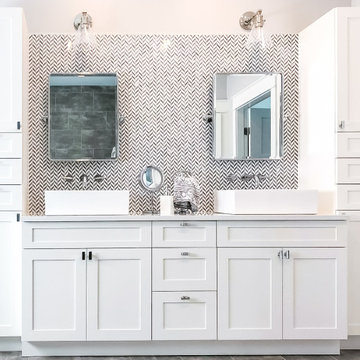
Cabinets: Eurorite - Olympic - White
Countertops: Silestone - Eternal Statuario Polished
Backsplash: Saltillo - Mini Chevron Thassos - Bardiglio
Hardware: Richelieu - Contemporary Steel Knob - 305 - Brushed Nickel
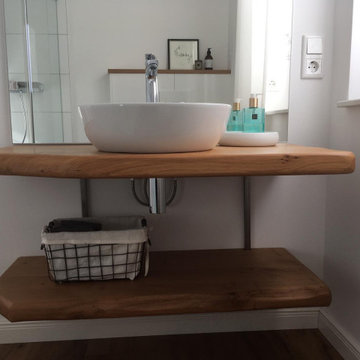
Cette photo montre une petite salle de bain nature avec un carrelage vert, des carreaux de porcelaine, sol en stratifié, une vasque, un plan de toilette en bois, un sol marron, un plan de toilette marron, meuble simple vasque et meuble-lavabo suspendu.
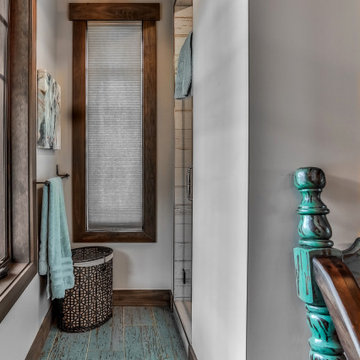
Idée de décoration pour une grande douche en alcôve principale sud-ouest américain en bois vieilli avec un placard en trompe-l'oeil, un mur blanc, sol en stratifié, une vasque, un plan de toilette en marbre, un sol gris, une cabine de douche à porte battante, un plan de toilette noir, meuble double vasque, meuble-lavabo encastré et un plafond en bois.
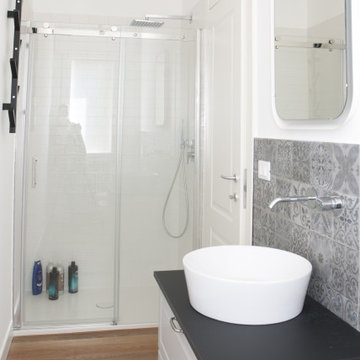
Exemple d'une salle de bain tendance de taille moyenne avec un placard avec porte à panneau surélevé, des portes de placard grises, WC suspendus, un carrelage gris, des carreaux de béton, un mur blanc, sol en stratifié, une vasque, un plan de toilette en stratifié, une cabine de douche à porte coulissante, un plan de toilette noir, meuble simple vasque et meuble-lavabo sur pied.
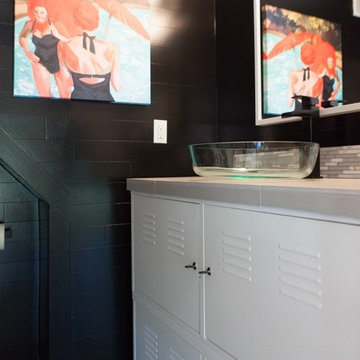
Photo by: Shawn St. Peter Photography - What designer could pass on the opportunity to buy a floating home like the one featured in the movie Sleepless in Seattle? Well, not this one! When I purchased this floating home from my aunt and uncle, I didn’t know about floats and stringers and other issues specific to floating homes. Nor had I really thought about the hassle of an out of state remodel. Believing that I was up for the challenge, I grabbed my water wings, sketchpad, and measuring tape and jumped right in!
If you’ve ever thought of buying a floating home, I’ve already tripped over some of the hurdles you will face. So hop on board - hopefully you will enjoy the ride.
I have shared my story of this floating home remodel and accidental flip in my eBook "Sleepless in Portland." Just subscribe to our monthly design newsletter and you will be sent a link to view all the photos and stories in my eBook.
http://www.designvisionstudio.com/contact.html
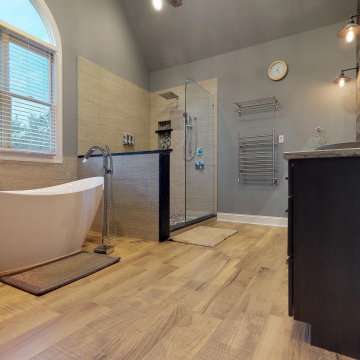
This master bathroom was plain and boring, but was full of potential when we began this renovation. With a vaulted ceiling and plenty of room, this space was ready for a complete transformation. The wood accent wall ties in beautifully with the exposed wooden beams across the ceiling. The chandelier and more modern elements like the tilework and soaking tub balance the rustic aspects of this design to keep it cozy but elegant.
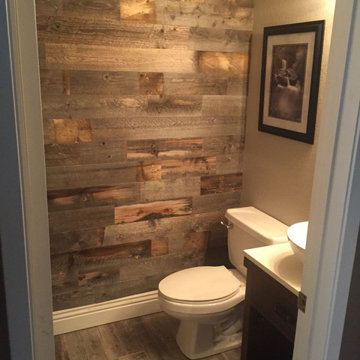
1/2 Bath Rustic
Cette image montre une petite salle de bain chalet en bois avec un placard sans porte, des portes de placard marrons, WC séparés, un mur multicolore, une vasque, un plan de toilette en granite, un plan de toilette blanc, meuble simple vasque, meuble-lavabo sur pied, sol en stratifié et un sol marron.
Cette image montre une petite salle de bain chalet en bois avec un placard sans porte, des portes de placard marrons, WC séparés, un mur multicolore, une vasque, un plan de toilette en granite, un plan de toilette blanc, meuble simple vasque, meuble-lavabo sur pied, sol en stratifié et un sol marron.
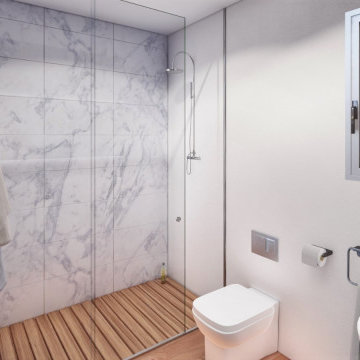
Baño de planta baja con ducha amplia.
Idée de décoration pour une petite salle d'eau design avec un placard sans porte, des portes de placard blanches, une douche à l'italienne, WC à poser, un carrelage gris, des carreaux de céramique, un mur blanc, sol en stratifié, une vasque, un plan de toilette en bois, un sol marron, une cabine de douche à porte battante, un plan de toilette marron, meuble simple vasque et meuble-lavabo suspendu.
Idée de décoration pour une petite salle d'eau design avec un placard sans porte, des portes de placard blanches, une douche à l'italienne, WC à poser, un carrelage gris, des carreaux de céramique, un mur blanc, sol en stratifié, une vasque, un plan de toilette en bois, un sol marron, une cabine de douche à porte battante, un plan de toilette marron, meuble simple vasque et meuble-lavabo suspendu.
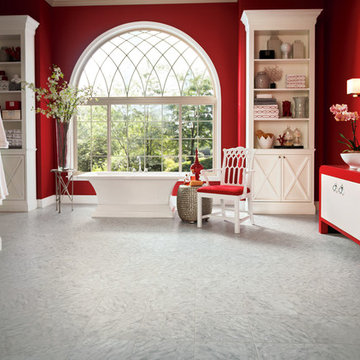
Cette image montre une grande salle de bain principale design avec un placard à porte plane, des portes de placard blanches, une baignoire indépendante, un mur rouge, sol en stratifié, une vasque et un plan de toilette en surface solide.
Idées déco de salles de bain avec sol en stratifié et une vasque
5