Idées déco de salles de bain avec sol en stratifié et une vasque
Trier par :
Budget
Trier par:Populaires du jour
121 - 140 sur 529 photos
1 sur 3
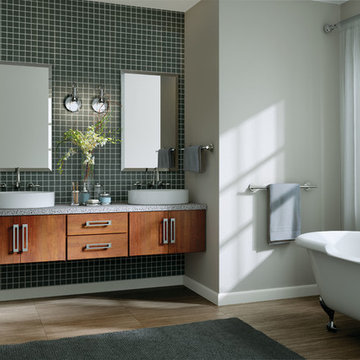
Cette photo montre une grande salle de bain principale chic en bois brun avec un placard à porte plane, une baignoire sur pieds, un carrelage vert, mosaïque, un mur gris, sol en stratifié, une vasque, un plan de toilette en calcaire et un sol marron.
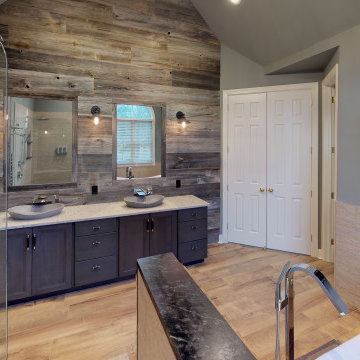
This master bathroom was plain and boring, but was full of potential when we began this renovation. With a vaulted ceiling and plenty of room, this space was ready for a complete transformation. The wood accent wall ties in beautifully with the exposed wooden beams across the ceiling. The chandelier and more modern elements like the tilework and soaking tub balance the rustic aspects of this design to keep it cozy but elegant.
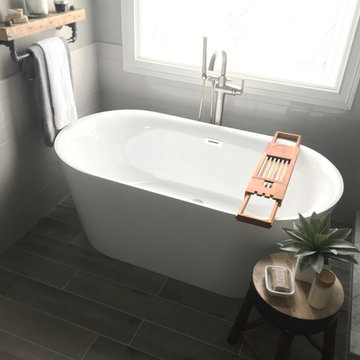
Idées déco pour une salle de bain principale classique de taille moyenne avec un placard à porte shaker, des portes de placard grises, une baignoire indépendante, une douche d'angle, WC à poser, un carrelage blanc, un carrelage métro, un mur gris, sol en stratifié, une vasque, un sol gris et une cabine de douche à porte battante.
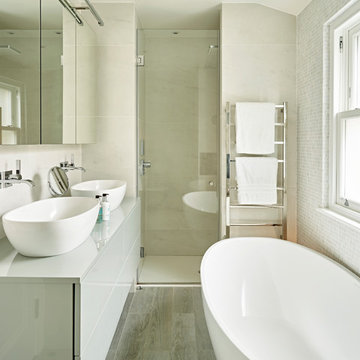
Exemple d'une salle de bain tendance de taille moyenne avec un placard à porte plane, des portes de placard grises, une baignoire indépendante, une douche ouverte, mosaïque, sol en stratifié, une vasque, un sol gris et une cabine de douche à porte battante.
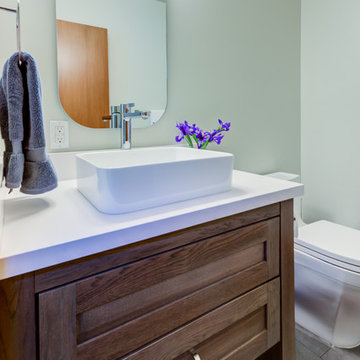
Photography by Treve Johnson Phototgraphy
Cette photo montre une petite salle d'eau tendance avec un placard à porte shaker, des portes de placard beiges, WC à poser, un mur vert, sol en stratifié, une vasque, un plan de toilette en quartz modifié, un sol gris et un plan de toilette blanc.
Cette photo montre une petite salle d'eau tendance avec un placard à porte shaker, des portes de placard beiges, WC à poser, un mur vert, sol en stratifié, une vasque, un plan de toilette en quartz modifié, un sol gris et un plan de toilette blanc.
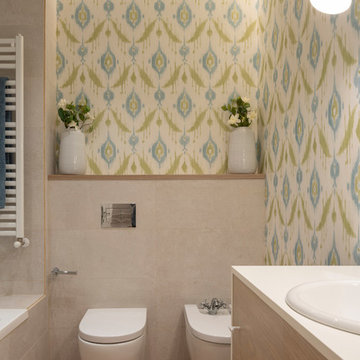
Proyecto, dirección y ejecución de obra de reforma integral de vivienda: Sube Interiorismo, Bilbao.
Estilismo: Sube Interiorismo, Bilbao. www.subeinteriorismo.com
Fotografía: Erlantz Biderbost
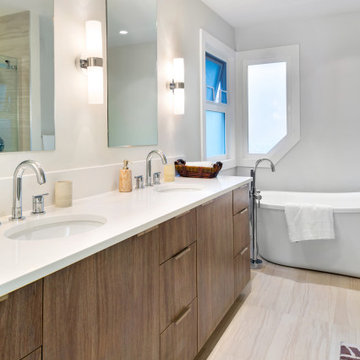
Idée de décoration pour une douche en alcôve principale design en bois brun de taille moyenne avec un placard à porte plane, une baignoire en alcôve, WC à poser, un carrelage blanc, des carreaux de porcelaine, un mur blanc, sol en stratifié, une vasque, un plan de toilette en quartz, un sol beige, une cabine de douche à porte coulissante et un plan de toilette blanc.
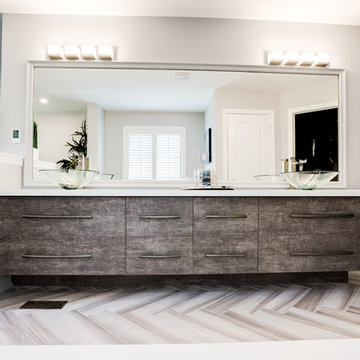
This project was so much fun! This growing family of 3 wanted to transform their open-concept master suite by updating the ensuite. With carefully selected finishes and colour palettes to move them from dark and dreary to bright and beautiful. We found the perfect tile to display a great herringbone pattern with complimentary textured tile for the backsplash around the tub. The radiant heat floor in the ensuite will keep little toes warm in the winter.
The carefully crafted 10 ft, floating, double vessel vanity allows ample space for use by family members - all at the same time! The beautiful wood used in the vanity was duplicated in the master bedroom when we created a floating shelf to be used as a TV console. It was important to hide cords and wires from the wee ones.
New black-out draperies will allow this family to catch a few extra winks during extended daylight hours.
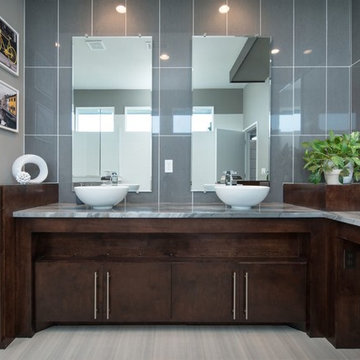
Exemple d'une grande salle de bain principale moderne en bois foncé avec un placard à porte plane, une baignoire indépendante, une douche d'angle, WC séparés, un carrelage bleu, un carrelage gris, un carrelage en pâte de verre, un mur gris, sol en stratifié, une vasque, un plan de toilette en granite, un sol beige et une cabine de douche à porte battante.
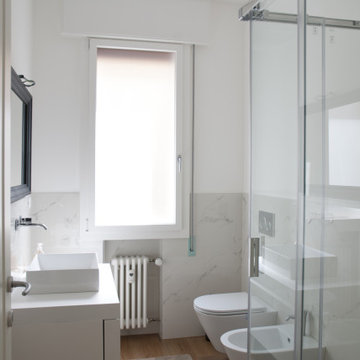
Idées déco pour une salle d'eau contemporaine de taille moyenne avec un placard à porte plane, des portes de placard blanches, une douche d'angle, WC suspendus, un carrelage blanc, des carreaux de porcelaine, un mur blanc, sol en stratifié, une vasque, un plan de toilette en stratifié, une cabine de douche à porte coulissante, un plan de toilette blanc, meuble simple vasque et meuble-lavabo suspendu.
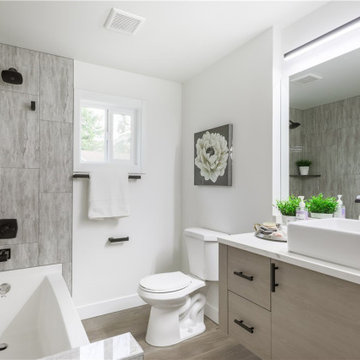
Réalisation d'une salle de bain design en bois brun de taille moyenne pour enfant avec un placard à porte plane, une baignoire en alcôve, WC séparés, un carrelage gris, des carreaux de porcelaine, un mur blanc, sol en stratifié, une vasque, un plan de toilette en quartz modifié, un sol marron, un plan de toilette blanc, meuble simple vasque et meuble-lavabo suspendu.
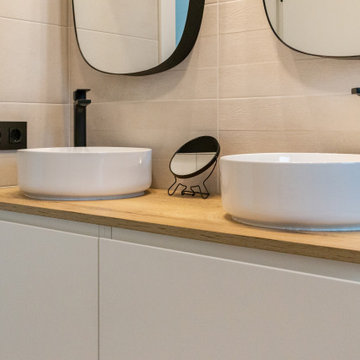
Aménagement d'une salle de bain principale et blanche et bois contemporaine de taille moyenne avec un placard à porte plane, des portes de placard blanches, une douche à l'italienne, WC suspendus, un carrelage beige, un mur beige, sol en stratifié, une vasque, un plan de toilette en bois, un sol marron, aucune cabine, un plan de toilette marron, une niche, meuble double vasque et meuble-lavabo suspendu.
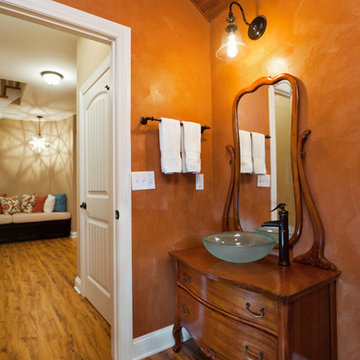
The Powder Room is adorned with a "Wine Barrel Like" ceiling, giving this small space loads of personality.
Dutch Huff Photography
HALF BATH
a. Custom Barreled ceiling
b. Custom vanity
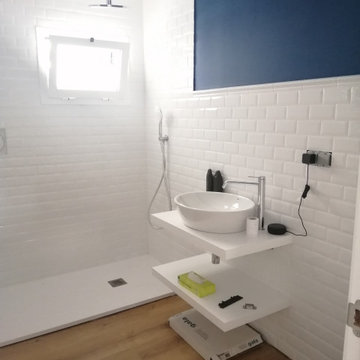
Es el baño de cortesía y de invitados de la vivienda. El pavimento laminado da calidez al espacio con alicatado blanco y pintura en azul oscuro en la parte superior de la pared
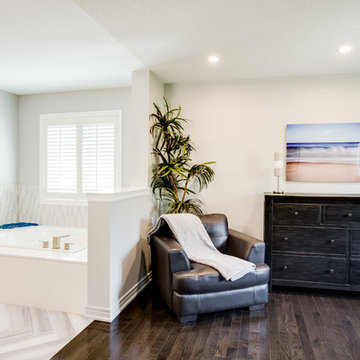
This project was so much fun! This growing family of 3 wanted to transform their open-concept master suite by updating the ensuite. With carefully selected finishes and colour palettes to move them from dark and dreary to bright and beautiful. We found the perfect tile to display a great herringbone pattern with complimentary textured tile for the backsplash around the tub. The radiant heat floor in the ensuite will keep little toes warm in the winter.
The carefully crafted 10 ft, floating, double vessel vanity allows ample space for use by family members - all at the same time! The beautiful wood used in the vanity was duplicated in the master bedroom when we created a floating shelf to be used as a TV console. It was important to hide cords and wires from the wee ones.
New black-out draperies will allow this family to catch a few extra winks during extended daylight hours.
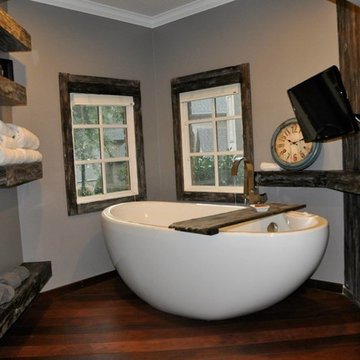
Cette image montre une grande salle de bain principale craftsman avec un placard avec porte à panneau surélevé, des portes de placard grises, une baignoire indépendante, une douche d'angle, un mur gris, sol en stratifié, une vasque et un plan de toilette en stéatite.
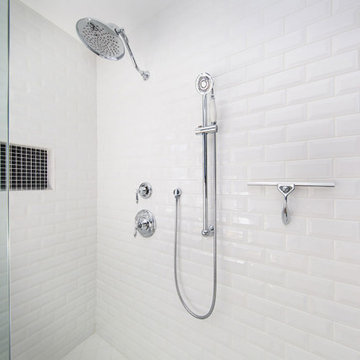
Large bathroom design combines elements from both Modern and Traditional styles. Utilizing the neutral color palette of Modern design and Traditional textures and finishes creates a style that is timeless. A lack of embellishment and decoration creates a sophisticated space. Strait lines, mixed with curved, evokes a balance in the masculine and feminine. Modern tile work combined with traditional materials is often used.
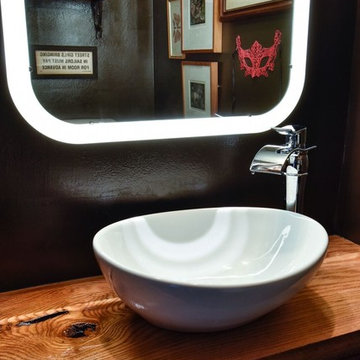
Felicia Evans Photography
Inspiration pour une petite salle d'eau bohème avec WC séparés, un mur noir, sol en stratifié, une vasque, un plan de toilette en bois et un sol marron.
Inspiration pour une petite salle d'eau bohème avec WC séparés, un mur noir, sol en stratifié, une vasque, un plan de toilette en bois et un sol marron.
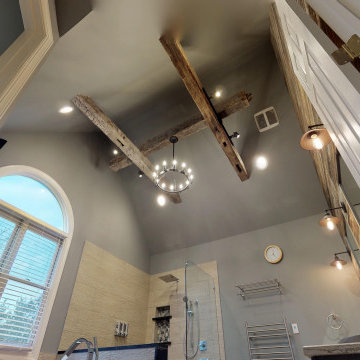
This master bathroom was plain and boring, but was full of potential when we began this renovation. With a vaulted ceiling and plenty of room, this space was ready for a complete transformation. The wood accent wall ties in beautifully with the exposed wooden beams across the ceiling. The chandelier and more modern elements like the tilework and soaking tub balance the rustic aspects of this design to keep it cozy but elegant.
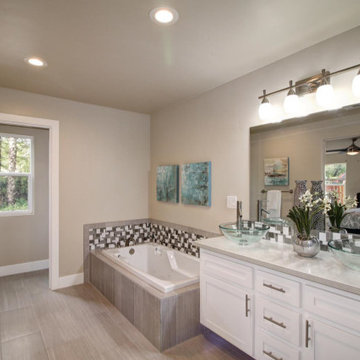
Master bathroom with a jacuzzi tub, and secluded toilet.
Idées déco pour une salle de bain principale moderne de taille moyenne avec un bain bouillonnant, un mur beige, sol en stratifié, un sol gris, un placard avec porte à panneau encastré, des portes de placard blanches, une douche d'angle, WC séparés, un carrelage multicolore, mosaïque, une vasque, un plan de toilette en quartz modifié, une cabine de douche à porte battante et un plan de toilette beige.
Idées déco pour une salle de bain principale moderne de taille moyenne avec un bain bouillonnant, un mur beige, sol en stratifié, un sol gris, un placard avec porte à panneau encastré, des portes de placard blanches, une douche d'angle, WC séparés, un carrelage multicolore, mosaïque, une vasque, un plan de toilette en quartz modifié, une cabine de douche à porte battante et un plan de toilette beige.
Idées déco de salles de bain avec sol en stratifié et une vasque
7