Idées déco de salles de bain avec sol en stratifié et une vasque
Trier par :
Budget
Trier par:Populaires du jour
161 - 180 sur 529 photos
1 sur 3
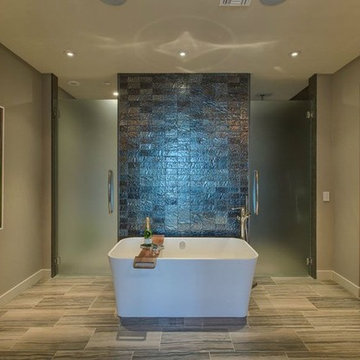
Cette image montre une très grande salle de bain principale design avec un placard à porte plane, des portes de placard grises, une baignoire indépendante, un mur gris, sol en stratifié, une vasque, un plan de toilette en quartz modifié, un espace douche bain, WC séparés, un carrelage gris et une cabine de douche à porte battante.
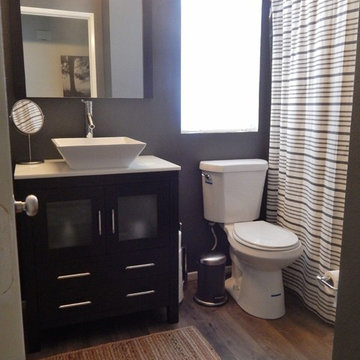
Now the hall bathroom is warm, stylish and modern.
Idées déco pour une salle de bain contemporaine de taille moyenne avec un placard à porte vitrée, des portes de placard marrons, une baignoire en alcôve, un combiné douche/baignoire, WC séparés, un mur gris, sol en stratifié, une vasque, un plan de toilette en marbre, un sol gris, une cabine de douche avec un rideau et un plan de toilette blanc.
Idées déco pour une salle de bain contemporaine de taille moyenne avec un placard à porte vitrée, des portes de placard marrons, une baignoire en alcôve, un combiné douche/baignoire, WC séparés, un mur gris, sol en stratifié, une vasque, un plan de toilette en marbre, un sol gris, une cabine de douche avec un rideau et un plan de toilette blanc.
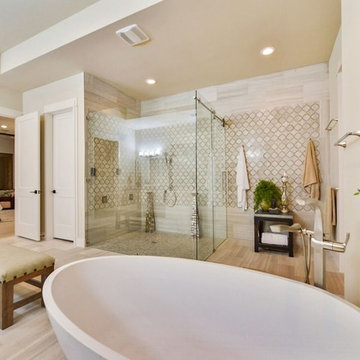
Aménagement d'une grande salle de bain principale contemporaine avec un placard à porte shaker, des portes de placard blanches, une baignoire indépendante, une douche d'angle, un carrelage beige, un mur beige, sol en stratifié, une vasque, un plan de toilette en stratifié, un sol beige et une cabine de douche à porte battante.
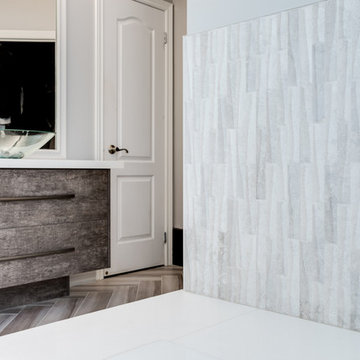
This project was so much fun! This growing family of 3 wanted to transform their open-concept master suite by updating the ensuite. With carefully selected finishes and colour palettes to move them from dark and dreary to bright and beautiful. We found the perfect tile to display a great herringbone pattern with complimentary textured tile for the backsplash around the tub. The radiant heat floor in the ensuite will keep little toes warm in the winter.
The carefully crafted 10 ft, floating, double vessel vanity allows ample space for use by family members - all at the same time! The beautiful wood used in the vanity was duplicated in the master bedroom when we created a floating shelf to be used as a TV console. It was important to hide cords and wires from the wee ones.
New black-out draperies will allow this family to catch a few extra winks during extended daylight hours.
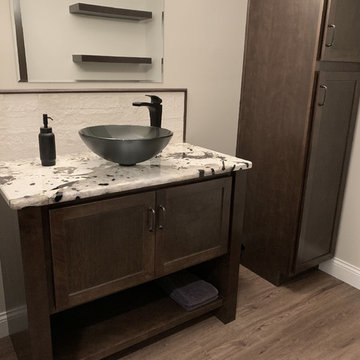
To go along with the design of the kitchen the rest of this home uses the warm Saddle stain by Marsh Furniture. We love the use of the dark stain in conjunction with lighter granite selections for a great contrast.
Designer: Aaron Mauk
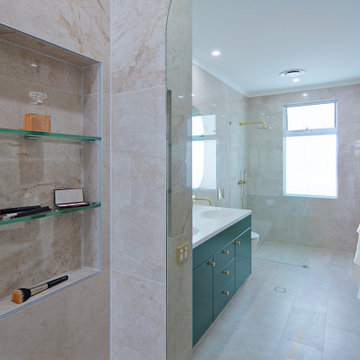
Cette image montre une grande salle de bain principale minimaliste avec un placard à porte shaker, des portes de placards vertess, une douche ouverte, WC à poser, un carrelage beige, des carreaux de miroir, un mur beige, sol en stratifié, une vasque, un plan de toilette en stratifié, un sol beige, aucune cabine, un plan de toilette blanc, meuble double vasque, meuble-lavabo encastré, un plafond à caissons et un mur en parement de brique.
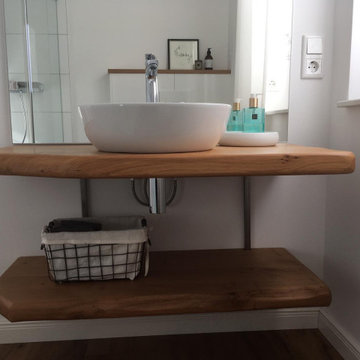
Cette photo montre une petite salle de bain nature avec un carrelage vert, des carreaux de porcelaine, sol en stratifié, une vasque, un plan de toilette en bois, un sol marron, un plan de toilette marron, meuble simple vasque et meuble-lavabo suspendu.
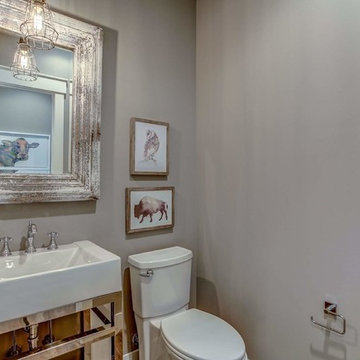
In the powder room we went with a free standing sink and single pendant to keep the space simple.
Aménagement d'une petite salle d'eau campagne avec des portes de placard blanches, WC à poser, un mur gris, sol en stratifié, une vasque et un sol gris.
Aménagement d'une petite salle d'eau campagne avec des portes de placard blanches, WC à poser, un mur gris, sol en stratifié, une vasque et un sol gris.
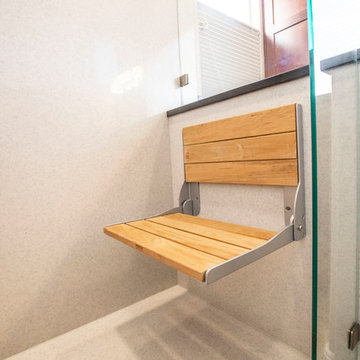
In this we remodel, we completed an updated look to the kitchen, and changed the master bathroom completely! We worked with our client to discuss her needs fully and created the beautiful kitchen and master bathroom in this collection of photos.
Poulin Design Center
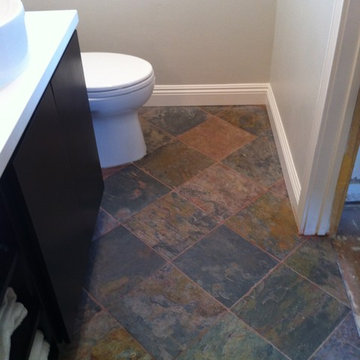
Réalisation d'une salle de bain principale design en bois foncé de taille moyenne avec une vasque, un placard à porte plane, un plan de toilette en surface solide, WC à poser, un carrelage de pierre, un mur beige et sol en stratifié.
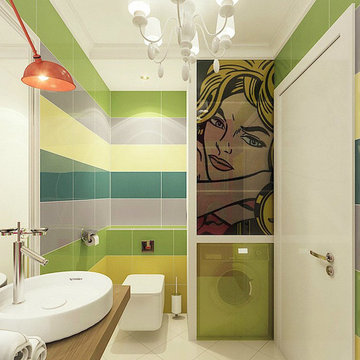
Dawkins Development Group | NY Contractor | Design-Build Firm
Cette photo montre une salle d'eau tendance de taille moyenne avec un placard sans porte, des portes de placard marrons, un bidet, un mur multicolore, sol en stratifié, une vasque et un sol beige.
Cette photo montre une salle d'eau tendance de taille moyenne avec un placard sans porte, des portes de placard marrons, un bidet, un mur multicolore, sol en stratifié, une vasque et un sol beige.
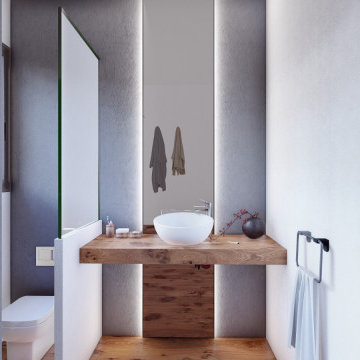
Baño situado en planta primera pensado para que lo puedan usar hasta 3 personas a la vez confiriendo de privacidad tanto la ducha como la zona del váter.
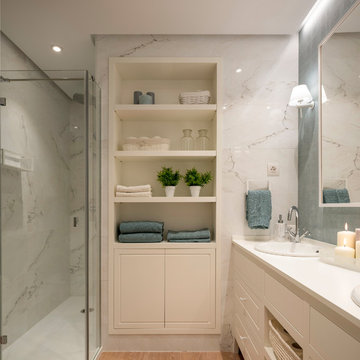
Decoración de cuarto de baño principal en blanco y azul agua marina. Paredes revestidas en porcelánico imitación mármol blanco. Mueble de baño lacado en blanco con lavabos integrados. Grifos altos. Gran espejo con marco blanco. Pared encima del mueble del lavabo revestida con papel pintado azul.
Proyecto, dirección y ejecución de reforma integral de vivienda: Sube Interiorismo, Bilbao. Fotografía: Erlantz Biderbost. Iluminación: Susaeta Iluminación.
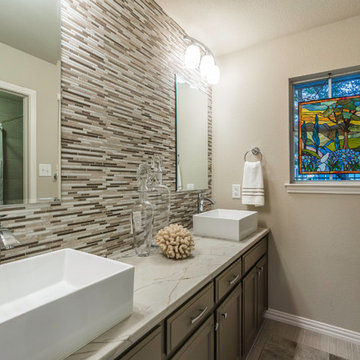
This remodelled bathroom created a breathe of fresh air for the home with the simple neutral palette highlighted by textured finishes and a stained glass panel in lieu of a window shade.
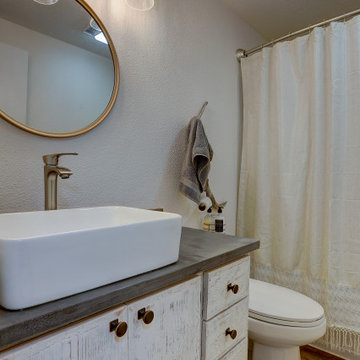
This economical bathroom renovation was done by refacing the existing bathroom cabinets in barn wood and creating a custom granite-like vanity top with epoxy . The granite company that installed the granite counters in the kitchen exclaimed repeatedly during their installation how amazing both vanities in the bathroom were!
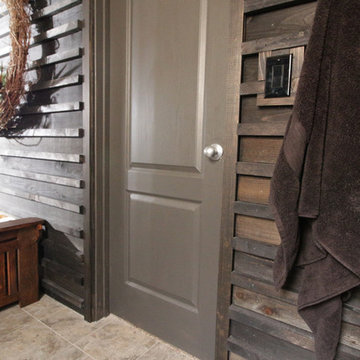
This unique wood wall treatment lends to the rustic, farmhouse vibe.
Idée de décoration pour une salle de bain principale champêtre en bois foncé de taille moyenne avec un placard sans porte, un carrelage multicolore, un carrelage en pâte de verre, un mur marron, sol en stratifié, une vasque et un plan de toilette en bois.
Idée de décoration pour une salle de bain principale champêtre en bois foncé de taille moyenne avec un placard sans porte, un carrelage multicolore, un carrelage en pâte de verre, un mur marron, sol en stratifié, une vasque et un plan de toilette en bois.
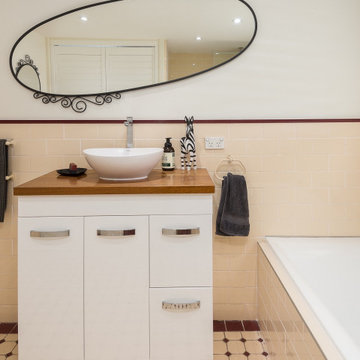
Inspiration pour une petite salle de bain principale minimaliste avec un placard à porte persienne, des portes de placard blanches, une baignoire posée, un espace douche bain, WC à poser, un carrelage rose, des carreaux de céramique, un mur rose, sol en stratifié, une vasque, un plan de toilette en bois, un sol rose, aucune cabine, buanderie, meuble simple vasque et meuble-lavabo sur pied.
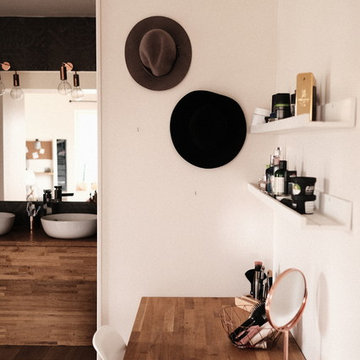
Réalisation d'une grande salle de bain principale design avec une douche double, un carrelage noir, des carreaux de céramique, un mur bleu, sol en stratifié, une vasque, un plan de toilette en bois, un sol beige, aucune cabine et un plan de toilette marron.
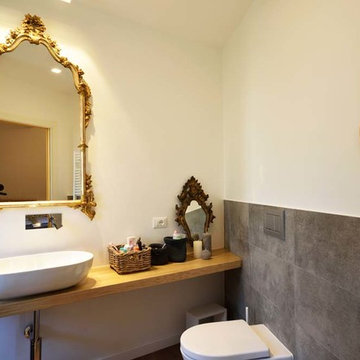
Aménagement d'une salle de bain moderne avec WC séparés, un carrelage gris, un mur blanc, sol en stratifié, une vasque, un plan de toilette en bois, aucune cabine et des carreaux de porcelaine.
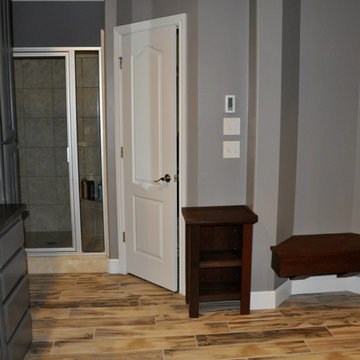
Idée de décoration pour une grande salle de bain principale craftsman avec un placard avec porte à panneau surélevé, des portes de placard grises, une baignoire indépendante, une douche d'angle, un mur gris, sol en stratifié, une vasque et un plan de toilette en stéatite.
Idées déco de salles de bain avec sol en stratifié et une vasque
9