Idées déco de salles de bain avec sol en stratifié et une vasque
Trier par :
Budget
Trier par:Populaires du jour
101 - 120 sur 529 photos
1 sur 3
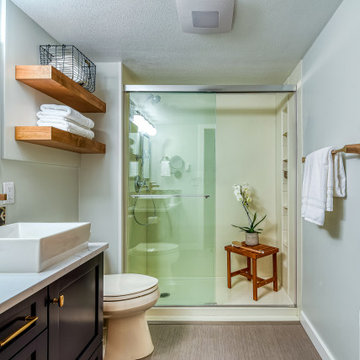
60 sq ft bathroom with custom cabinets a double vanity, floating shelves, and vessel sinks.
Cette photo montre une petite salle de bain principale chic avec un placard à porte shaker, des portes de placard bleues, une douche, WC séparés, un carrelage gris, des carreaux de béton, un mur gris, sol en stratifié, une vasque, un plan de toilette en quartz, un sol gris, une cabine de douche à porte coulissante, un plan de toilette blanc, meuble double vasque, meuble-lavabo encastré, différents designs de plafond et différents habillages de murs.
Cette photo montre une petite salle de bain principale chic avec un placard à porte shaker, des portes de placard bleues, une douche, WC séparés, un carrelage gris, des carreaux de béton, un mur gris, sol en stratifié, une vasque, un plan de toilette en quartz, un sol gris, une cabine de douche à porte coulissante, un plan de toilette blanc, meuble double vasque, meuble-lavabo encastré, différents designs de plafond et différents habillages de murs.
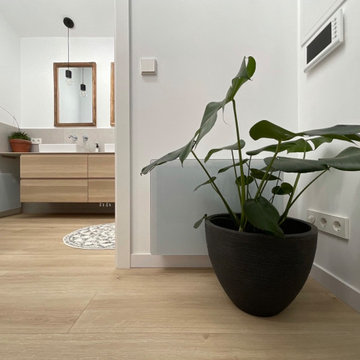
Réalisation d'une grande salle de bain principale et blanche et bois nordique avec un carrelage gris, sol en stratifié, une vasque, une cabine de douche à porte coulissante, un plan de toilette gris, différents designs de plafond, placards, des portes de placard blanches, tous types de WC, un mur blanc, un plan de toilette en carrelage, un sol marron, une porte coulissante, meuble double vasque, meuble-lavabo suspendu et différents habillages de murs.
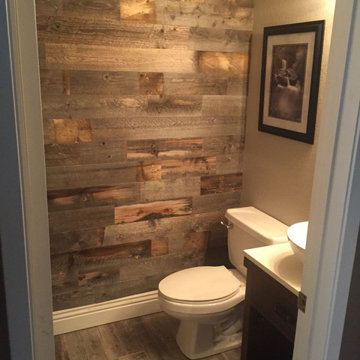
1/2 Bath Rustic
Cette image montre une petite salle de bain chalet en bois avec un placard sans porte, des portes de placard marrons, WC séparés, un mur multicolore, une vasque, un plan de toilette en granite, un plan de toilette blanc, meuble simple vasque, meuble-lavabo sur pied, sol en stratifié et un sol marron.
Cette image montre une petite salle de bain chalet en bois avec un placard sans porte, des portes de placard marrons, WC séparés, un mur multicolore, une vasque, un plan de toilette en granite, un plan de toilette blanc, meuble simple vasque, meuble-lavabo sur pied, sol en stratifié et un sol marron.
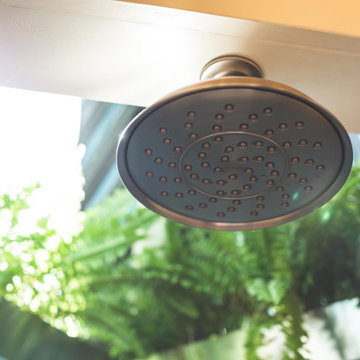
This Tiny Home has a unique shower structure that points out over the tongue of the tiny house trailer. This provides much more room to the entire bathroom and centers the beautiful shower so that it is what you see looking through the bathroom door. The gorgeous blue tile is hit with natural sunlight from above allowed in to nurture the ferns by way of clear roofing. Yes, there is a skylight in the shower and plants making this shower conveniently located in your bathroom feel like an outdoor shower. It has a large rounded sliding glass door that lets the space feel open and well lit. There is even a frosted sliding pocket door that also lets light pass back and forth. There are built-in shelves to conserve space making the shower, bathroom, and thus the tiny house, feel larger, open and airy.
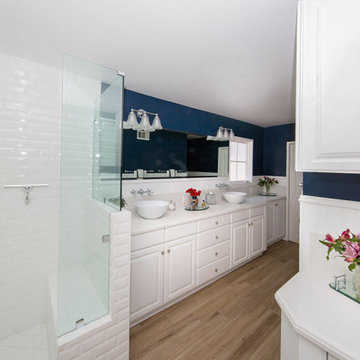
Large bathroom design combines elements from both Modern and Traditional styles. Utilizing the neutral color palette of Modern design and Traditional textures and finishes creates a style that is timeless. A lack of embellishment and decoration creates a sophisticated space. Strait lines, mixed with curved, evokes a balance in the masculine and feminine. Modern tile work combined with traditional materials is often used.
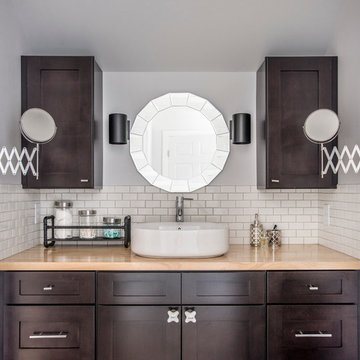
Inspiration pour une douche en alcôve principale rustique en bois foncé de taille moyenne avec un placard à porte shaker, WC à poser, un carrelage blanc, un carrelage métro, un mur blanc, sol en stratifié, une vasque et un plan de toilette en bois.
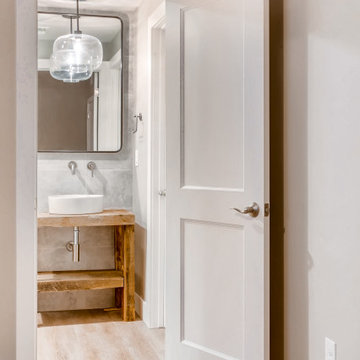
Modern farmhouse basement bathroom
Aménagement d'une petite salle de bain campagne en bois brun avec un carrelage gris, des carreaux de porcelaine, un mur gris, sol en stratifié, une vasque, un plan de toilette en bois, une cabine de douche à porte battante, meuble simple vasque et meuble-lavabo encastré.
Aménagement d'une petite salle de bain campagne en bois brun avec un carrelage gris, des carreaux de porcelaine, un mur gris, sol en stratifié, une vasque, un plan de toilette en bois, une cabine de douche à porte battante, meuble simple vasque et meuble-lavabo encastré.
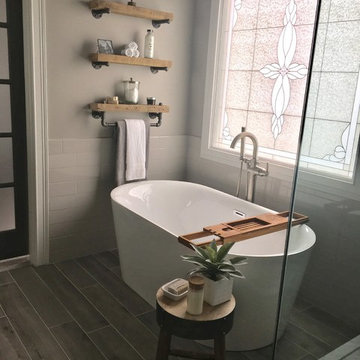
Aménagement d'une salle de bain principale classique de taille moyenne avec WC à poser, un mur gris, sol en stratifié, un sol gris, un placard à porte shaker, des portes de placard grises, une baignoire indépendante, une douche d'angle, un carrelage métro, une cabine de douche à porte battante, un carrelage blanc et une vasque.
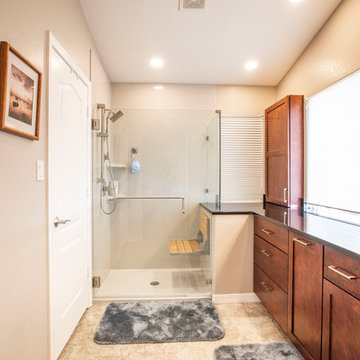
In this we remodel, we completed an updated look to the kitchen, and changed the master bathroom completely! We worked with our client to discuss her needs fully and created the beautiful kitchen and master bathroom in this collection of photos.
Poulin Design Center
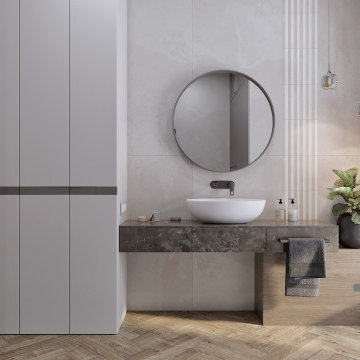
Exemple d'une salle de bain principale et blanche et bois chic de taille moyenne avec un placard à porte plane, des portes de placard grises, une baignoire en alcôve, WC suspendus, un carrelage gris, des carreaux de porcelaine, un mur gris, sol en stratifié, une vasque, un plan de toilette en stratifié, un sol marron, un plan de toilette gris, meuble simple vasque et meuble-lavabo suspendu.
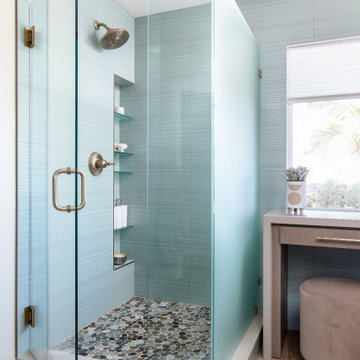
Idées déco pour une salle de bain bord de mer de taille moyenne avec un placard à porte shaker, une douche d'angle, un carrelage bleu, des carreaux de porcelaine, un mur bleu, sol en stratifié, une vasque, un plan de toilette en quartz modifié, un sol marron, une cabine de douche à porte battante, un plan de toilette bleu, meuble double vasque et meuble-lavabo encastré.
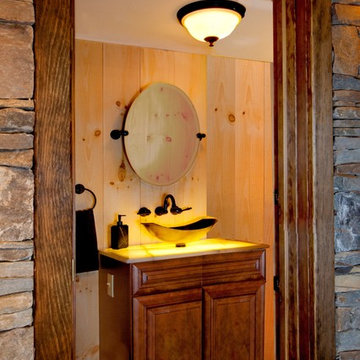
Inspiration pour une salle d'eau chalet en bois brun de taille moyenne avec un placard avec porte à panneau surélevé, WC à poser, un mur beige, sol en stratifié, une vasque, un plan de toilette en marbre et un sol beige.
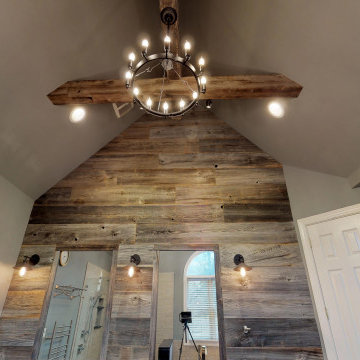
This master bathroom was plain and boring, but was full of potential when we began this renovation. With a vaulted ceiling and plenty of room, this space was ready for a complete transformation. The wood accent wall ties in beautifully with the exposed wooden beams across the ceiling. The chandelier and more modern elements like the tilework and soaking tub balance the rustic aspects of this design to keep it cozy but elegant.
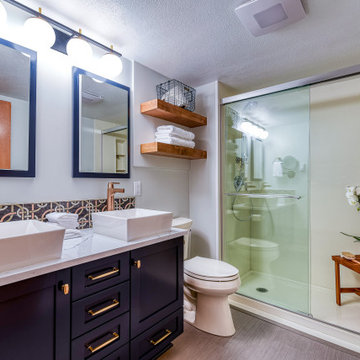
60 sq ft bathroom with custom cabinets a double vanity, floating shelves, and vessel sinks.
Aménagement d'une petite salle de bain principale et grise et blanche classique avec un placard à porte shaker, des portes de placard bleues, une douche, WC séparés, un carrelage gris, des carreaux de béton, un mur gris, sol en stratifié, une vasque, un plan de toilette en quartz, un sol gris, une cabine de douche à porte coulissante, un plan de toilette blanc, meuble double vasque, meuble-lavabo encastré, différents designs de plafond et différents habillages de murs.
Aménagement d'une petite salle de bain principale et grise et blanche classique avec un placard à porte shaker, des portes de placard bleues, une douche, WC séparés, un carrelage gris, des carreaux de béton, un mur gris, sol en stratifié, une vasque, un plan de toilette en quartz, un sol gris, une cabine de douche à porte coulissante, un plan de toilette blanc, meuble double vasque, meuble-lavabo encastré, différents designs de plafond et différents habillages de murs.
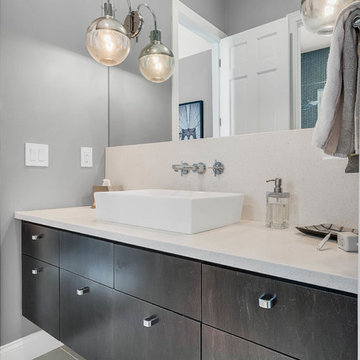
Cette photo montre une grande douche en alcôve principale chic en bois foncé avec un placard à porte plane, un carrelage bleu, mosaïque, un mur gris, sol en stratifié, une vasque, un plan de toilette en calcaire, un sol gris et une cabine de douche à porte battante.
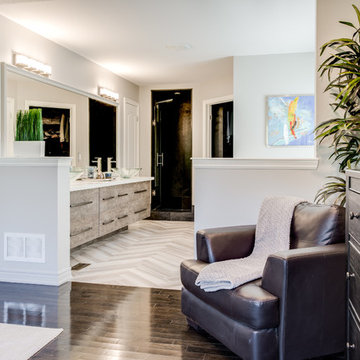
This project was so much fun! This growing family of 3 wanted to transform their open-concept master suite by updating the ensuite. With carefully selected finishes and colour palettes to move them from dark and dreary to bright and beautiful. We found the perfect tile to display a great herringbone pattern with complimentary textured tile for the backsplash around the tub. The radiant heat floor in the ensuite will keep little toes warm in the winter.
The carefully crafted 10 ft, floating, double vessel vanity allows ample space for use by family members - all at the same time! The beautiful wood used in the vanity was duplicated in the master bedroom when we created a floating shelf to be used as a TV console. It was important to hide cords and wires from the wee ones.
New black-out draperies will allow this family to catch a few extra winks during extended daylight hours.
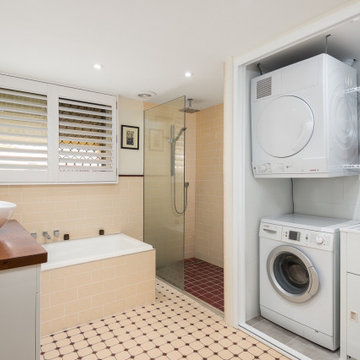
Réalisation d'une petite salle de bain principale minimaliste avec un placard à porte persienne, des portes de placard blanches, une baignoire posée, un espace douche bain, WC à poser, un carrelage rose, des carreaux de céramique, un mur rose, sol en stratifié, une vasque, un plan de toilette en bois, un sol rose, aucune cabine, buanderie, meuble simple vasque et meuble-lavabo sur pied.
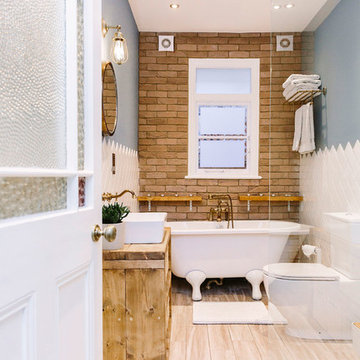
My Bespoke Room
Idées déco pour une salle de bain montagne avec une baignoire sur pieds, WC séparés, sol en stratifié et une vasque.
Idées déco pour une salle de bain montagne avec une baignoire sur pieds, WC séparés, sol en stratifié et une vasque.
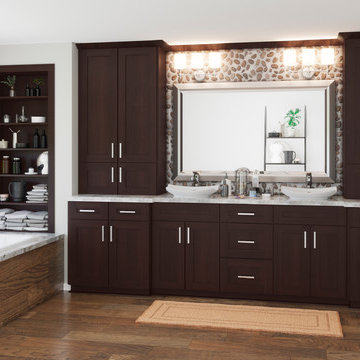
Sonoma Mocha Bathroom Cabinets
Réalisation d'une grande salle de bain principale minimaliste en bois foncé avec un placard à porte shaker, une baignoire posée, une douche d'angle, WC séparés, un carrelage blanc, une plaque de galets, un mur beige, sol en stratifié, une vasque, un plan de toilette en granite, un sol marron, une cabine de douche à porte battante et un plan de toilette blanc.
Réalisation d'une grande salle de bain principale minimaliste en bois foncé avec un placard à porte shaker, une baignoire posée, une douche d'angle, WC séparés, un carrelage blanc, une plaque de galets, un mur beige, sol en stratifié, une vasque, un plan de toilette en granite, un sol marron, une cabine de douche à porte battante et un plan de toilette blanc.
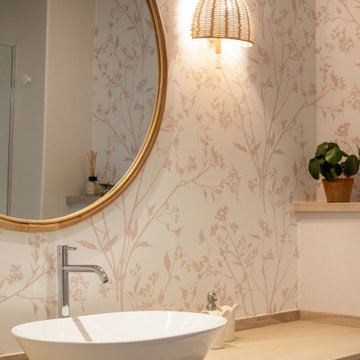
Cette image montre une salle d'eau traditionnelle de taille moyenne avec un placard à porte plane, des portes de placard blanches, une douche à l'italienne, WC suspendus, un carrelage rose, un mur blanc, sol en stratifié, une vasque, un plan de toilette en stratifié, un sol marron, une cabine de douche à porte coulissante, un plan de toilette marron, meuble simple vasque, meuble-lavabo encastré et du papier peint.
Idées déco de salles de bain avec sol en stratifié et une vasque
6