Idées déco de salles de bain avec sol en stratifié
Trier par :
Budget
Trier par:Populaires du jour
141 - 160 sur 4 588 photos
1 sur 2
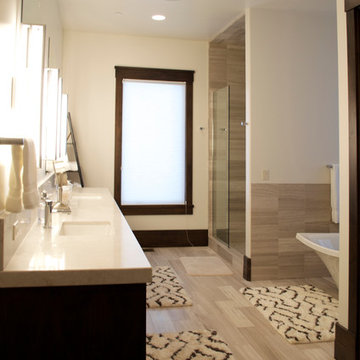
Aménagement d'une douche en alcôve principale contemporaine en bois foncé de taille moyenne avec un carrelage gris, un carrelage de pierre, un mur blanc, un lavabo encastré, un placard à porte plane, une baignoire encastrée, sol en stratifié, un plan de toilette en quartz, un sol marron, une cabine de douche à porte battante et un plan de toilette beige.
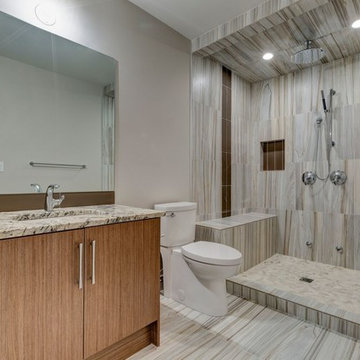
Inspiration pour une douche en alcôve principale traditionnelle en bois brun de taille moyenne avec un placard à porte plane, WC séparés, un carrelage marron, un carrelage gris, un mur gris, sol en stratifié, un lavabo encastré, un plan de toilette en granite, des carreaux de céramique, un sol multicolore et aucune cabine.
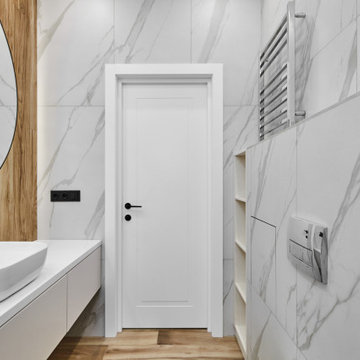
Inspiration pour une salle de bain principale design de taille moyenne avec un placard à porte plane, des portes de placard blanches, une baignoire en alcôve, un combiné douche/baignoire, WC suspendus, un carrelage gris, des carreaux de porcelaine, un mur gris, sol en stratifié, une vasque, un sol beige, aucune cabine, un plan de toilette blanc, meuble simple vasque et meuble-lavabo suspendu.
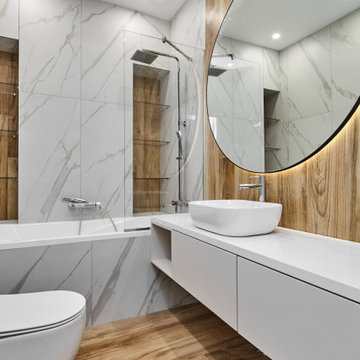
Cette photo montre une salle de bain principale tendance de taille moyenne avec un placard à porte plane, des portes de placard blanches, une baignoire en alcôve, un combiné douche/baignoire, WC suspendus, un carrelage gris, des carreaux de porcelaine, un mur gris, sol en stratifié, une vasque, un sol beige, aucune cabine, un plan de toilette blanc, meuble simple vasque et meuble-lavabo suspendu.
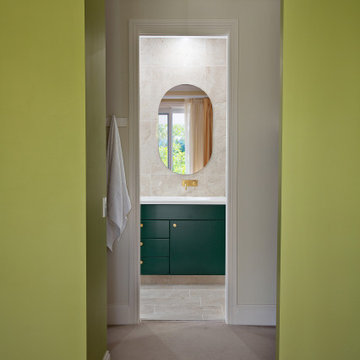
Réalisation d'une grande salle de bain principale minimaliste avec un placard à porte shaker, des portes de placards vertess, une douche ouverte, WC à poser, un carrelage beige, des carreaux de miroir, un mur beige, sol en stratifié, une vasque, un plan de toilette en stratifié, un sol beige, aucune cabine, un plan de toilette blanc, meuble double vasque, meuble-lavabo encastré, un plafond à caissons et un mur en parement de brique.
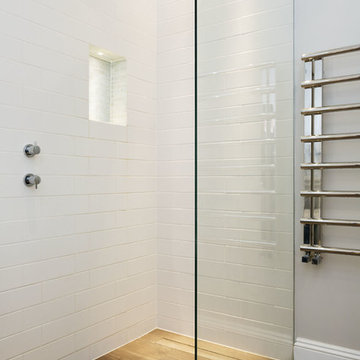
Exemple d'une salle de bain moderne avec une douche ouverte, un carrelage blanc, un carrelage métro et sol en stratifié.
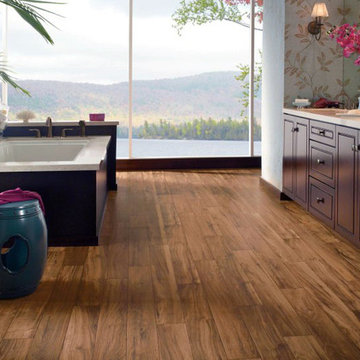
This hickory vinyl plank floor adds a natural, warm feeling to this bathroom that tile just can't offer. Vinyl Plank flooring by Shaw Floors is available in a variety of natural wood finishes to match any taste.
In the flooring industry, there’s no shortage of competition. If you’re looking for hardwoods, you’ll find thousands of product options and hundreds of people willing to install them for you. The same goes for tile, carpet, laminate, etc.
At Fantastic Floors, our mission is to provide a quality product, at a competitive price, with a level of service that exceeds our competition. We don’t “sell” floors. We help you find the perfect floors for your family in our design center or bring the showroom to you free of charge. We take the time to listen to your needs and help you select the best flooring option to fit your budget and lifestyle. We can answer any questions you have about how your new floors are engineered and why they make sense for you…all in the comfort of our home or yours.
We work with designers, retail customers, commercial builders, and real estate investors to improve an existing space or create one that is totally new and unique...and we’d love to work with you.
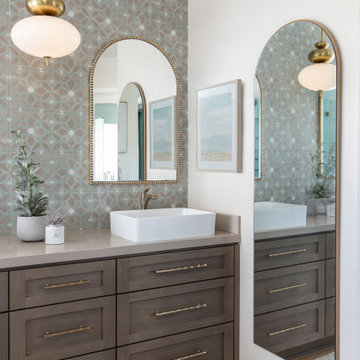
Cette image montre une salle de bain marine de taille moyenne avec un placard à porte shaker, une douche d'angle, un carrelage bleu, des carreaux de porcelaine, un mur bleu, sol en stratifié, une vasque, un plan de toilette en quartz modifié, un sol marron, une cabine de douche à porte battante, un plan de toilette bleu, meuble double vasque et meuble-lavabo encastré.

To give our client a clean and relaxing look, we used polished porcelain wood plank tiles on the walls laid vertically and metallic penny tiles on the floor.
Using a floating marble shower bench opens the space and allows the client more freedom in range and adds to its elegance. The niche is accented with a metallic glass subway tile laid in a herringbone pattern.
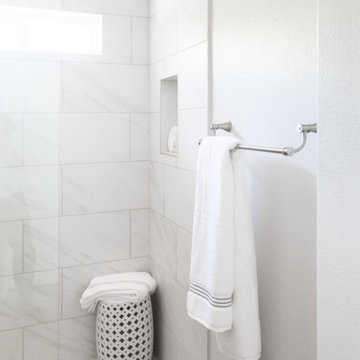
Classic marble master bathroom by Blackdoor by Tamra Coviello. This light and bright bathroom is grounded by the dark espresso cabinets. The large rectangular mirror makes this small bathroom feel much bigger.
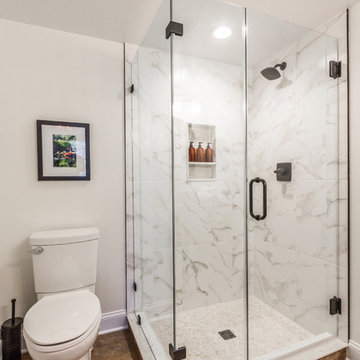
Cette image montre une salle de bain bohème de taille moyenne avec un mur gris, sol en stratifié et un sol gris.
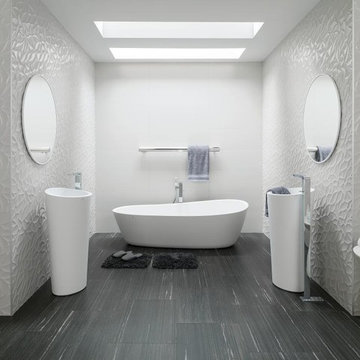
Porcelanosa Grupo
Idée de décoration pour une grande salle de bain principale minimaliste avec une baignoire indépendante, WC à poser, un carrelage blanc, des carreaux de porcelaine, un mur blanc, sol en stratifié, un lavabo de ferme et un sol gris.
Idée de décoration pour une grande salle de bain principale minimaliste avec une baignoire indépendante, WC à poser, un carrelage blanc, des carreaux de porcelaine, un mur blanc, sol en stratifié, un lavabo de ferme et un sol gris.
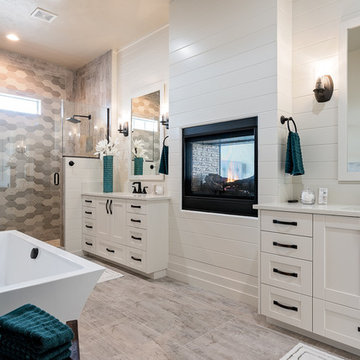
Exemple d'une douche en alcôve principale chic de taille moyenne avec un placard avec porte à panneau encastré, des portes de placard blanches, un mur blanc, une cabine de douche à porte battante, des carreaux de céramique, sol en stratifié, un lavabo encastré, un plan de toilette en stratifié, un sol multicolore, une baignoire indépendante, WC séparés, un carrelage gris et un plan de toilette blanc.
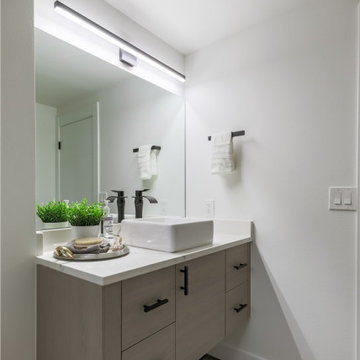
Idée de décoration pour une salle de bain design en bois brun de taille moyenne pour enfant avec un placard à porte plane, une baignoire en alcôve, WC séparés, un carrelage gris, des carreaux de porcelaine, un mur blanc, sol en stratifié, une vasque, un plan de toilette en quartz modifié, un sol marron, un plan de toilette blanc, meuble simple vasque et meuble-lavabo suspendu.

This tiny home has utilized space-saving design and put the bathroom vanity in the corner of the bathroom. Natural light in addition to track lighting makes this vanity perfect for getting ready in the morning. Triangle corner shelves give an added space for personal items to keep from cluttering the wood counter. This contemporary, costal Tiny Home features a bathroom with a shower built out over the tongue of the trailer it sits on saving space and creating space in the bathroom. This shower has it's own clear roofing giving the shower a skylight. This allows tons of light to shine in on the beautiful blue tiles that shape this corner shower. Stainless steel planters hold ferns giving the shower an outdoor feel. With sunlight, plants, and a rain shower head above the shower, it is just like an outdoor shower only with more convenience and privacy. The curved glass shower door gives the whole tiny home bathroom a bigger feel while letting light shine through to the rest of the bathroom. The blue tile shower has niches; built-in shower shelves to save space making your shower experience even better. The bathroom door is a pocket door, saving space in both the bathroom and kitchen to the other side. The frosted glass pocket door also allows light to shine through.
This Tiny Home has a unique shower structure that points out over the tongue of the tiny house trailer. This provides much more room to the entire bathroom and centers the beautiful shower so that it is what you see looking through the bathroom door. The gorgeous blue tile is hit with natural sunlight from above allowed in to nurture the ferns by way of clear roofing. Yes, there is a skylight in the shower and plants making this shower conveniently located in your bathroom feel like an outdoor shower. It has a large rounded sliding glass door that lets the space feel open and well lit. There is even a frosted sliding pocket door that also lets light pass back and forth. There are built-in shelves to conserve space making the shower, bathroom, and thus the tiny house, feel larger, open and airy.
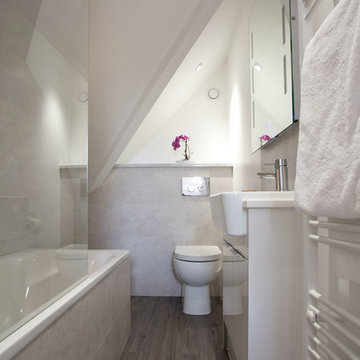
Randi Sokoloff
Aménagement d'une petite salle d'eau classique avec un placard à porte plane, des portes de placard blanches, une baignoire posée, un combiné douche/baignoire, WC suspendus, un carrelage gris, du carrelage en marbre, un mur gris, sol en stratifié, un lavabo intégré et un sol gris.
Aménagement d'une petite salle d'eau classique avec un placard à porte plane, des portes de placard blanches, une baignoire posée, un combiné douche/baignoire, WC suspendus, un carrelage gris, du carrelage en marbre, un mur gris, sol en stratifié, un lavabo intégré et un sol gris.
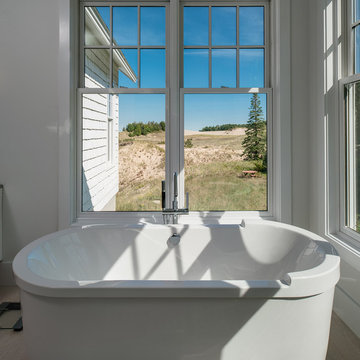
Designer: Sandra Bargiel
Photos: Phoenix Photographic
Exemple d'une douche en alcôve principale éclectique de taille moyenne avec un placard à porte plane, des portes de placard blanches, une baignoire indépendante, un carrelage multicolore, un carrelage de pierre, un mur blanc, sol en stratifié, un lavabo encastré et un plan de toilette en quartz modifié.
Exemple d'une douche en alcôve principale éclectique de taille moyenne avec un placard à porte plane, des portes de placard blanches, une baignoire indépendante, un carrelage multicolore, un carrelage de pierre, un mur blanc, sol en stratifié, un lavabo encastré et un plan de toilette en quartz modifié.
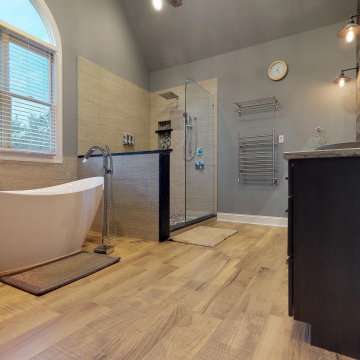
This master bathroom was plain and boring, but was full of potential when we began this renovation. With a vaulted ceiling and plenty of room, this space was ready for a complete transformation. The wood accent wall ties in beautifully with the exposed wooden beams across the ceiling. The chandelier and more modern elements like the tilework and soaking tub balance the rustic aspects of this design to keep it cozy but elegant.
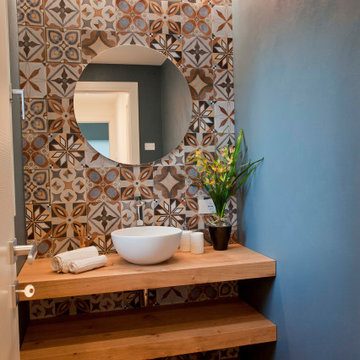
Inspiration pour une petite salle de bain design en bois clair avec un carrelage multicolore, un plan de toilette en bois, un mur bleu et sol en stratifié.
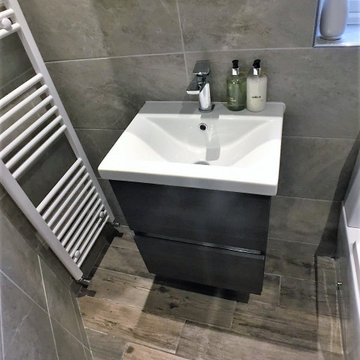
The Utopia wall hung unit in Anthracite Strata is perfect in this small room with its handleless design and built in white ceramic basin.
Cette image montre une salle de bain principale minimaliste de taille moyenne avec un placard à porte plane, une douche à l'italienne, WC séparés, un carrelage gris, des carreaux de porcelaine, sol en stratifié, un lavabo posé, un sol marron, meuble simple vasque et meuble-lavabo suspendu.
Cette image montre une salle de bain principale minimaliste de taille moyenne avec un placard à porte plane, une douche à l'italienne, WC séparés, un carrelage gris, des carreaux de porcelaine, sol en stratifié, un lavabo posé, un sol marron, meuble simple vasque et meuble-lavabo suspendu.
Idées déco de salles de bain avec sol en stratifié
8