Idées déco de salles de bain avec sol en stratifié
Trier par :
Budget
Trier par:Populaires du jour
181 - 200 sur 4 588 photos
1 sur 2
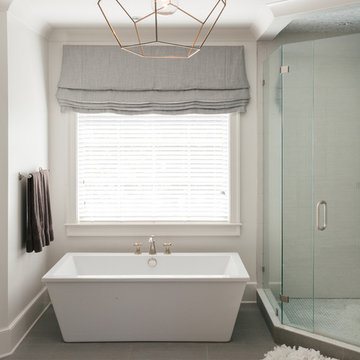
Willet Photography
Idée de décoration pour une grande salle de bain principale tradition en bois vieilli avec une baignoire indépendante, une cabine de douche à porte battante, un placard à porte plane, un mur blanc, sol en stratifié, une vasque, un plan de toilette en surface solide, un sol marron, un carrelage beige et des carreaux de porcelaine.
Idée de décoration pour une grande salle de bain principale tradition en bois vieilli avec une baignoire indépendante, une cabine de douche à porte battante, un placard à porte plane, un mur blanc, sol en stratifié, une vasque, un plan de toilette en surface solide, un sol marron, un carrelage beige et des carreaux de porcelaine.
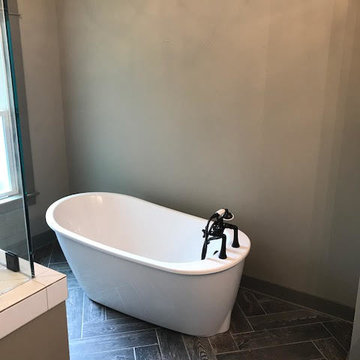
Aménagement d'une grande salle de bain principale classique avec un placard à porte shaker, des portes de placard grises, une baignoire indépendante, une douche d'angle, WC séparés, un carrelage blanc, un carrelage métro, un mur beige, sol en stratifié, un lavabo de ferme, un plan de toilette en surface solide, un sol gris, une cabine de douche à porte battante et un plan de toilette blanc.
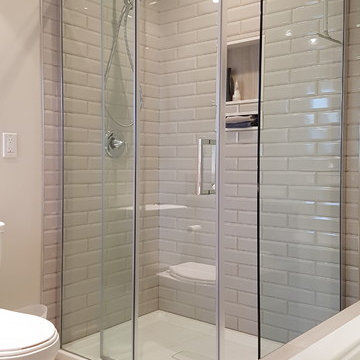
This bathroom was a complete renovation and boasts of a large soaker tub and walk-in shower.
Réalisation d'une douche en alcôve principale design de taille moyenne avec une baignoire posée, WC à poser, un carrelage beige, des carreaux de céramique, un mur beige, sol en stratifié, un plan de toilette en stratifié, un sol beige et une cabine de douche à porte coulissante.
Réalisation d'une douche en alcôve principale design de taille moyenne avec une baignoire posée, WC à poser, un carrelage beige, des carreaux de céramique, un mur beige, sol en stratifié, un plan de toilette en stratifié, un sol beige et une cabine de douche à porte coulissante.
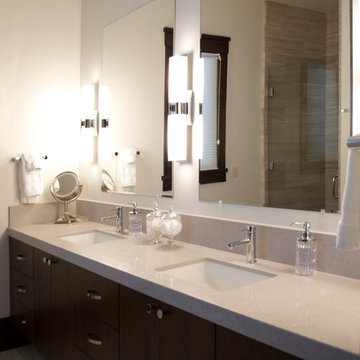
Inspiration pour une douche en alcôve principale design en bois foncé de taille moyenne avec une baignoire encastrée, un carrelage gris, un carrelage de pierre, un mur blanc, un lavabo encastré, un placard à porte plane, sol en stratifié, un plan de toilette en quartz, un sol marron, une cabine de douche à porte battante et un plan de toilette beige.
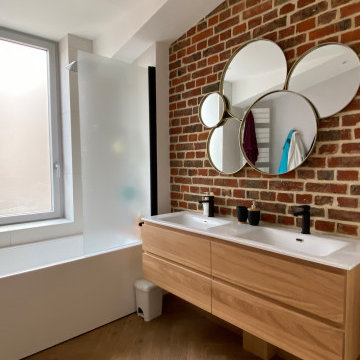
Cette image montre une salle de bain principale design en bois clair de taille moyenne avec une baignoire d'angle, un combiné douche/baignoire, WC suspendus, sol en stratifié, un plan vasque, un sol beige, une cabine de douche à porte battante, un plan de toilette blanc, meuble double vasque, un carrelage orange, des carreaux en allumettes, un mur blanc, meuble-lavabo encastré et un placard à porte plane.
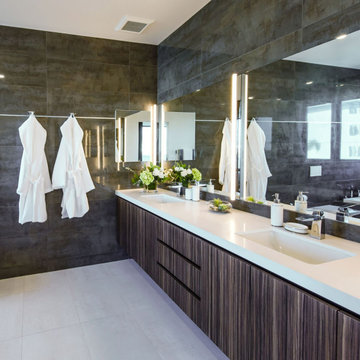
Réalisation d'une grande salle de bain principale design avec un placard à porte plane, des portes de placard blanches, une baignoire posée, une douche ouverte, WC séparés, un carrelage marron, des carreaux de céramique, sol en stratifié, un lavabo posé, un plan de toilette en granite, un sol beige, aucune cabine, un plan de toilette blanc, meuble double vasque, meuble-lavabo encastré, un plafond décaissé et un mur marron.
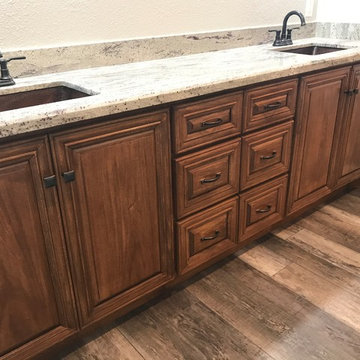
Cette photo montre une grande salle de bain principale chic en bois brun avec un placard avec porte à panneau surélevé, un espace douche bain, des carreaux de porcelaine, un mur gris, sol en stratifié, un lavabo encastré, un plan de toilette en granite, un sol marron, une cabine de douche à porte battante et un plan de toilette gris.
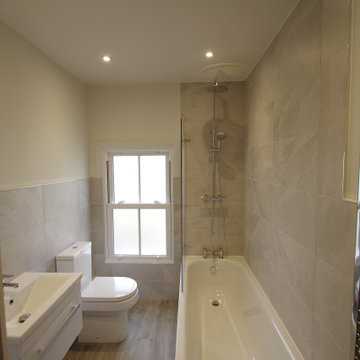
Contemporary bathroom upgrade
Cette image montre une petite salle de bain principale design avec des portes de placard blanches, une baignoire posée, un combiné douche/baignoire, WC à poser, un carrelage gris, des carreaux de céramique, un mur beige, sol en stratifié, un lavabo posé, un sol marron, une cabine de douche à porte battante et meuble simple vasque.
Cette image montre une petite salle de bain principale design avec des portes de placard blanches, une baignoire posée, un combiné douche/baignoire, WC à poser, un carrelage gris, des carreaux de céramique, un mur beige, sol en stratifié, un lavabo posé, un sol marron, une cabine de douche à porte battante et meuble simple vasque.
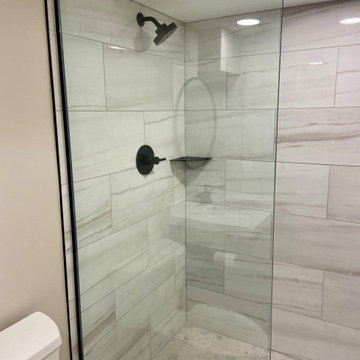
This is the perfect custom basement bathroom. Complete with a tiled shower base, and beautiful fixed piece of glass to show your tile with a clean and classy look. The black hardware is matching throughout the bathroom, including a matching black schluter corner shelf to match the shower drain, it’s the small details that designs a great bathroom.
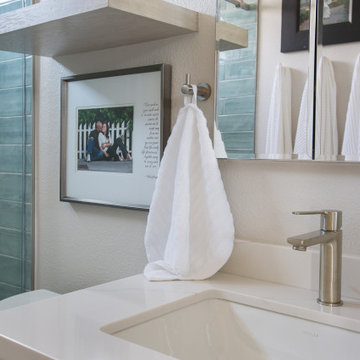
Exemple d'une petite salle d'eau chic avec un placard à porte shaker, des portes de placard blanches, une baignoire posée, un combiné douche/baignoire, WC à poser, un carrelage vert, un carrelage métro, un mur blanc, sol en stratifié, un lavabo encastré, un plan de toilette en quartz modifié, un sol marron, une cabine de douche à porte coulissante, un plan de toilette blanc, meuble simple vasque et meuble-lavabo encastré.
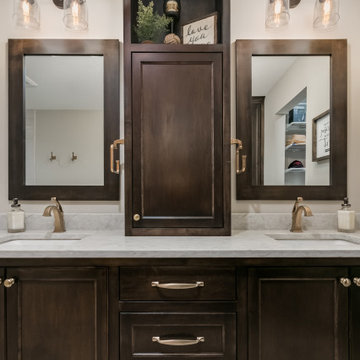
Cette image montre une salle de bain principale marine en bois foncé de taille moyenne avec un placard à porte plane, une baignoire posée, un combiné douche/baignoire, WC à poser, un carrelage beige, des carreaux de céramique, un mur beige, sol en stratifié, un lavabo posé, un plan de toilette en marbre, un sol beige, une cabine de douche à porte battante, un plan de toilette multicolore, meuble double vasque et meuble-lavabo suspendu.
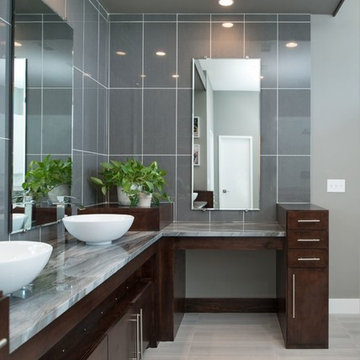
Idée de décoration pour une grande salle de bain principale minimaliste en bois foncé avec un placard à porte plane, une baignoire indépendante, une douche d'angle, WC séparés, un carrelage bleu, un carrelage gris, un carrelage en pâte de verre, un mur gris, sol en stratifié, une vasque, un plan de toilette en granite, un sol beige et une cabine de douche à porte battante.
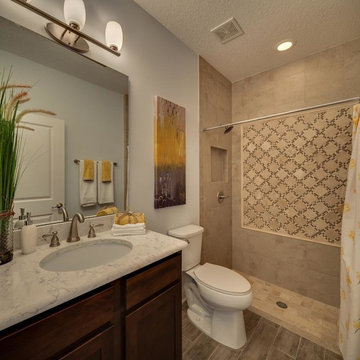
Aménagement d'une salle de bain classique en bois foncé de taille moyenne avec un mur bleu, sol en stratifié, un placard à porte shaker, une baignoire en alcôve, WC séparés, un lavabo encastré et un plan de toilette en marbre.
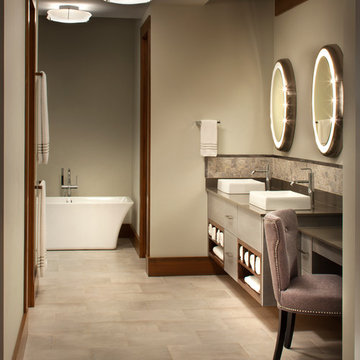
Cette image montre une grande salle de bain principale design avec un placard à porte plane, des portes de placard grises, une baignoire indépendante, un carrelage beige, un plan de toilette en quartz modifié, WC à poser, un mur beige, sol en stratifié et un sol beige.

This bathroom got a punch of personality with this modern, monochromatic design. Grasscloth wallpaper, new lighting and a stunning vanity brought this space to life.
Rug: Abstract in blue and charcoal, Safavieh
Wallpaper: Barnaby Indigo faux grasscloth by A-Street Prints
Vanity hardware: Mergence in matte black and satin nickel, Amerock
Shower enclosure: Enigma-XO, DreamLine
Shower wall tiles: Flash series in cobalt, 3 by 12 inches, Arizona Tile
Floor tile: Taco Melange Blue, SomerTile

A spacious pantry in the lower level of this home is the perfect solution for housing decorative platters, vases, baskets, etc., as well as providing additional wine storage. A 19th C pocket door was repurposed with barn door hardware and painted the prefect color to match the adjacent antique bakery sign.
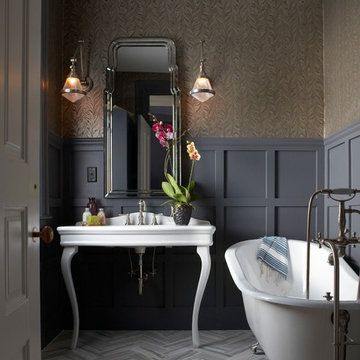
This is the powder room with herringbone marble tile on the floor and a silver footed tub. The walls are papered and the millwork is custom.
Photography by: Michael Partenio
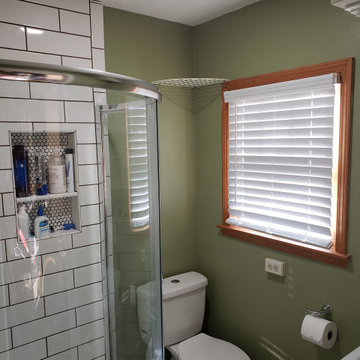
Cette photo montre une petite salle d'eau tendance avec un placard à porte plane, des portes de placard blanches, une douche d'angle, WC séparés, un mur vert, sol en stratifié, un lavabo intégré, un sol marron, une cabine de douche à porte coulissante, meuble simple vasque et meuble-lavabo sur pied.
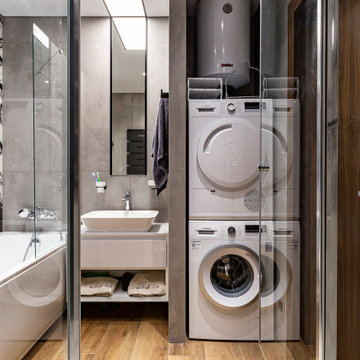
Квартира в минималистичном стиле ваби-саби. Автор проекта: Ассоциация IDA
Idée de décoration pour une salle d'eau grise et blanche design de taille moyenne avec des portes de placard blanches, une baignoire d'angle, une douche d'angle, un carrelage gris, un carrelage de pierre, un mur beige, sol en stratifié, un lavabo posé, un sol marron, une cabine de douche à porte coulissante, buanderie, meuble simple vasque et meuble-lavabo suspendu.
Idée de décoration pour une salle d'eau grise et blanche design de taille moyenne avec des portes de placard blanches, une baignoire d'angle, une douche d'angle, un carrelage gris, un carrelage de pierre, un mur beige, sol en stratifié, un lavabo posé, un sol marron, une cabine de douche à porte coulissante, buanderie, meuble simple vasque et meuble-lavabo suspendu.

This tiny home has a very unique and spacious bathroom. This tiny home has utilized space-saving design and put the bathroom vanity in the corner of the bathroom. Natural light in addition to track lighting makes this vanity perfect for getting ready in the morning. Triangle corner shelves give an added space for personal items to keep from cluttering the wood counter.
This contemporary, costal Tiny Home features a bathroom with a shower built out over the tongue of the trailer it sits on saving space and creating space in the bathroom. This shower has it's own clear roofing giving the shower a skylight. This allows tons of light to shine in on the beautiful blue tiles that shape this corner shower. Stainless steel planters hold ferns giving the shower an outdoor feel. With sunlight, plants, and a rain shower head above the shower, it is just like an outdoor shower only with more convenience and privacy. The curved glass shower door gives the whole tiny home bathroom a bigger feel while letting light shine through to the rest of the bathroom. The blue tile shower has niches; built-in shower shelves to save space making your shower experience even better. The frosted glass pocket door also allows light to shine through.
Idées déco de salles de bain avec sol en stratifié
10