Idées déco de salles de bain avec un bain japonais et une douche ouverte
Trier par :
Budget
Trier par:Populaires du jour
61 - 80 sur 392 photos
1 sur 3
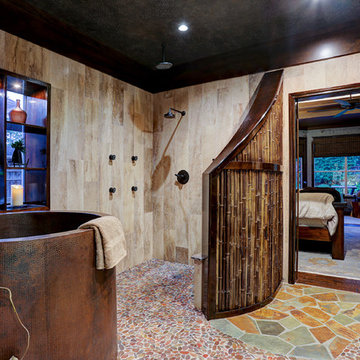
Exemple d'une salle de bain principale asiatique avec un bain japonais, une douche ouverte, un mur beige, un sol en galet et aucune cabine.
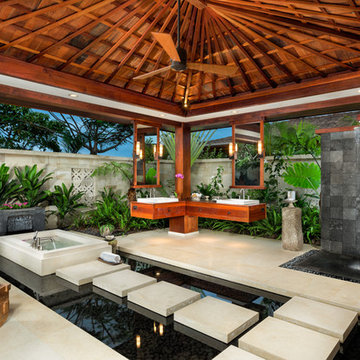
Cette photo montre une salle de bain exotique en bois brun avec une vasque, une douche ouverte, un carrelage gris, un bain japonais, aucune cabine et un mur en pierre.

In this image the Japanese style soaking tub is shown next to a free standing shower enclosed with 1/2 inch tempered glass. We used the same Tiles for the Shower floor, custom built shampoo enclosures and the Soaking tub surround for a seamless feeling all custom Saddles were fabricated by our Counter-Top fabricator.
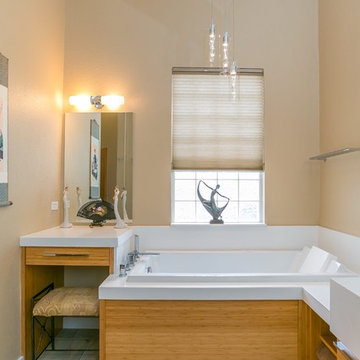
Glenn Johnson
Idées déco pour une salle de bain principale asiatique en bois brun de taille moyenne avec un placard à porte plane, un bain japonais, une douche ouverte, un carrelage blanc, un carrelage métro, un mur beige, un sol en ardoise, un lavabo encastré, un plan de toilette en quartz modifié et aucune cabine.
Idées déco pour une salle de bain principale asiatique en bois brun de taille moyenne avec un placard à porte plane, un bain japonais, une douche ouverte, un carrelage blanc, un carrelage métro, un mur beige, un sol en ardoise, un lavabo encastré, un plan de toilette en quartz modifié et aucune cabine.
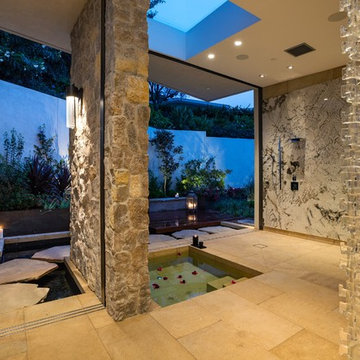
Cette image montre une très grande salle de bain principale design avec un bain japonais, une douche ouverte, WC suspendus et un lavabo encastré.
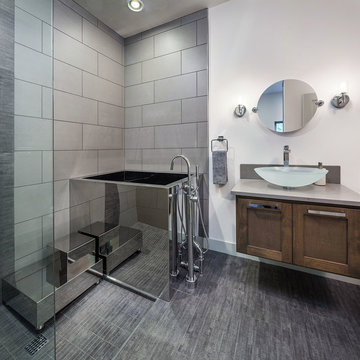
Réalisation d'une grande salle de bain design en bois foncé avec un placard à porte shaker, un bain japonais, une douche ouverte, un carrelage gris, un mur blanc, une vasque, des carreaux de porcelaine, un sol en carrelage de porcelaine, un plan de toilette en quartz modifié et aucune cabine.

Exemple d'une petite salle de bain principale asiatique avec un placard en trompe-l'oeil, des portes de placard grises, un bain japonais, une douche ouverte, un carrelage gris, des carreaux de porcelaine, un mur blanc, un sol en bois brun, un plan de toilette en quartz modifié, un sol marron, une cabine de douche à porte battante et un plan de toilette gris.
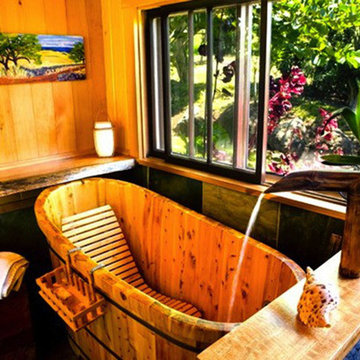
Bathhouse-- outdoor bathroom, soaking tub, tropical Hawaii bathroom
Exemple d'une salle de bain principale exotique en bois brun de taille moyenne avec un placard sans porte, un bain japonais, une douche ouverte, un carrelage gris, du carrelage en ardoise, un mur gris, un sol en ardoise, une vasque, un plan de toilette en bois, un sol gris et aucune cabine.
Exemple d'une salle de bain principale exotique en bois brun de taille moyenne avec un placard sans porte, un bain japonais, une douche ouverte, un carrelage gris, du carrelage en ardoise, un mur gris, un sol en ardoise, une vasque, un plan de toilette en bois, un sol gris et aucune cabine.
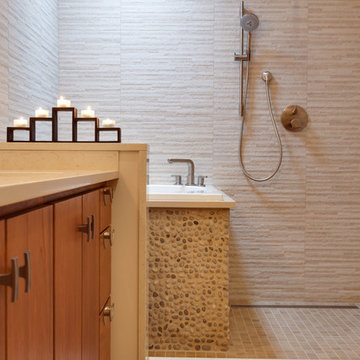
Japanese inspired open shower and soaking tub, with a spa feel we used earth tones and renewable resources.
Photos by Blackstock Photography
Cette image montre une grande salle de bain principale asiatique en bois brun avec un lavabo encastré, un placard à porte plane, un plan de toilette en marbre, un bain japonais, une douche ouverte, WC suspendus, un carrelage beige, des carreaux de céramique, un mur beige et un sol en carrelage de céramique.
Cette image montre une grande salle de bain principale asiatique en bois brun avec un lavabo encastré, un placard à porte plane, un plan de toilette en marbre, un bain japonais, une douche ouverte, WC suspendus, un carrelage beige, des carreaux de céramique, un mur beige et un sol en carrelage de céramique.
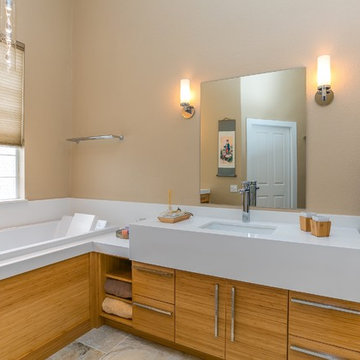
Glenn Johnson
Inspiration pour une salle de bain principale asiatique en bois brun de taille moyenne avec un placard à porte plane, un bain japonais, une douche ouverte, un carrelage blanc, un carrelage métro, un mur beige, un sol en ardoise, un lavabo encastré, un plan de toilette en quartz modifié et aucune cabine.
Inspiration pour une salle de bain principale asiatique en bois brun de taille moyenne avec un placard à porte plane, un bain japonais, une douche ouverte, un carrelage blanc, un carrelage métro, un mur beige, un sol en ardoise, un lavabo encastré, un plan de toilette en quartz modifié et aucune cabine.
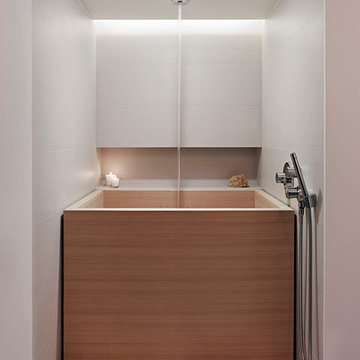
Bruce Damonte
Réalisation d'une salle de bain principale asiatique de taille moyenne avec un lavabo encastré, un placard à porte plane, un plan de toilette en verre, un bain japonais, WC à poser, un carrelage beige, des carreaux de porcelaine, un mur blanc, un sol en carrelage de porcelaine, des portes de placard grises et une douche ouverte.
Réalisation d'une salle de bain principale asiatique de taille moyenne avec un lavabo encastré, un placard à porte plane, un plan de toilette en verre, un bain japonais, WC à poser, un carrelage beige, des carreaux de porcelaine, un mur blanc, un sol en carrelage de porcelaine, des portes de placard grises et une douche ouverte.
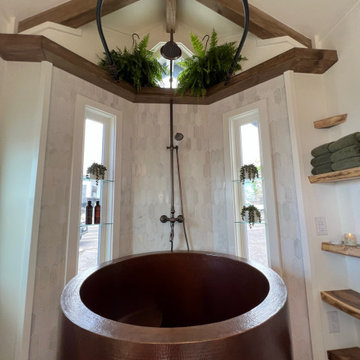
There was the desire for a tub so a tub they got! This gorgeous copper soaking tub sits centered in the bathroom so it's the first thing you see when looking through the pocket door. The tub sits nestled in the bump-out so does not intrude. We don't have it pictured here, but there is a round curtain rod and long fabric shower curtains drape down around the tub to catch any splashes when the shower is in use and also offer privacy doubling as window curtains for the long slender 1x6 windows that illuminate the shiny hammered metal. Accent beams above are consistent with the exposed ceiling beams and grant a ledge to place items and decorate with plants. The shower rod is drilled up through the beam, centered with the tub raining down from above. Glass shelves are waterproof, easy to clean and let the natural light pass through unobstructed. Thick natural edge floating wooden shelves shelves perfectly match the vanity countertop as if with no hard angles only smooth faces. The entire bathroom floor is tiled to you can step out of the tub wet.
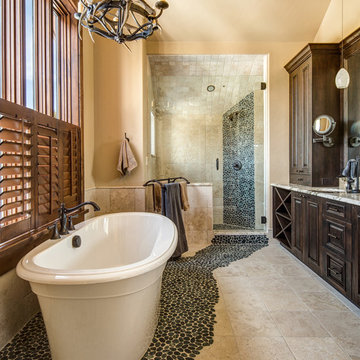
220 Cottonwood has exquisite custom-laid tile, that was painstakingly placed to bring together natural elements such as riverstone and travertine with more modern touches, creating a very comfortable and approachable master bath.
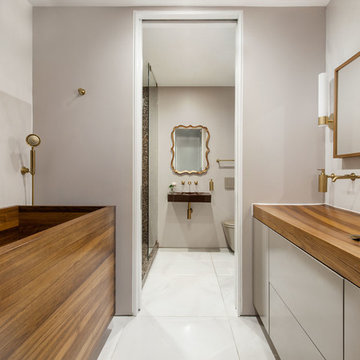
Réalisation d'une salle de bain principale design de taille moyenne avec un placard à porte plane, des portes de placard beiges, un bain japonais, WC suspendus, un carrelage beige, des carreaux de porcelaine, un mur beige, un sol en carrelage de porcelaine, une grande vasque, un plan de toilette en bois, une douche ouverte, aucune cabine et un sol blanc.
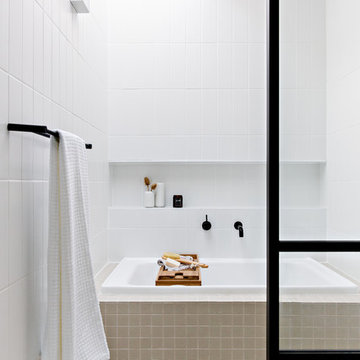
Exemple d'une petite salle de bain principale tendance avec un bain japonais, une douche ouverte, un carrelage blanc, des carreaux de céramique, un mur blanc, un sol en carrelage de porcelaine, un sol beige, aucune cabine et un plan de toilette blanc.
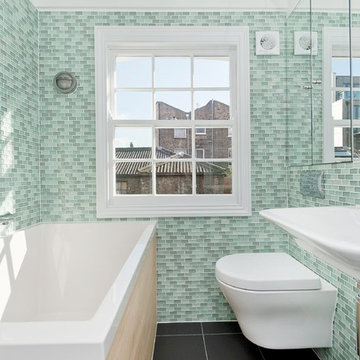
Exemple d'une petite salle de bain tendance avec un lavabo suspendu, un placard à porte plane, un bain japonais, une douche ouverte, WC suspendus, un carrelage noir, des carreaux de porcelaine, un mur blanc et un sol en carrelage de porcelaine.
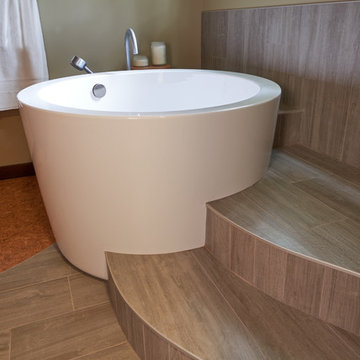
The graceful lines of the Japanese soaking tub and the curving porcelain tile steps are reflected in the flowing transition between the Oregon Tile & Marble Legno Tinto tile and the cork flooring.
Photo credits to NW Architectural Photography.
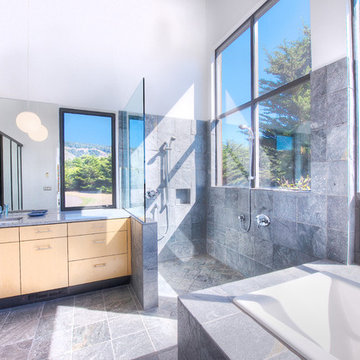
Sea Arches is a stunning modern architectural masterpiece, perched atop an eleven-acre peninsular promontory rising 160 feet above the Pacific Ocean on northern California’s spectacular Mendocino coast. Surrounded by the ocean on 3 sides and presiding over unparalleled vistas of sea and surf, Sea Arches includes 2,000 feet of ocean frontage, as well as beaches that extend some 1,300 feet. This one-of-a-kind property also includes one of the famous Elk Sea Stacks, a grouping of remarkable ancient rock outcroppings that tower above the Pacific, and add a powerful and dramatic element to the coastal scenery. Integrated gracefully into its spectacular setting, Sea Arches is set back 500 feet from the Pacific Coast Hwy and is completely screened from public view by more than 400 Monterey cypress trees. Approached by a winding, tree-lined drive, the main house and guesthouse include over 4,200 square feet of modern living space with four bedrooms, two mezzanines, two mini-lofts, and five full bathrooms. All rooms are spacious and the hallways are extra-wide. A cantilevered, raised deck off the living-room mezzanine provides a stunningly close approach to the ocean. Walls of glass invite views of the enchanting scenery in every direction: north to the Elk Sea Stacks, south to Point Arena and its historic lighthouse, west beyond the property’s captive sea stack to the horizon, and east to lofty wooded mountains. All of these vistas are enjoyed from Sea Arches and from the property’s mile-long groomed trails that extend along the oceanfront bluff tops overlooking the beautiful beaches on the north and south side of the home. While completely private and secluded, Sea Arches is just a two-minute drive from the charming village of Elk offering quaint and cozy restaurants and inns. A scenic seventeen-mile coastal drive north will bring you to the picturesque and historic seaside village of Mendocino which attracts tourists from near and far. One can also find many world-class wineries in nearby Anderson Valley. All of this just a three-hour drive from San Francisco or if you choose to fly, Little River Airport, with its mile long runway, is only 16 miles north of Sea Arches. Truly a special and unique property, Sea Arches commands some of the most dramatic coastal views in the world, and offers superb design, construction, and high-end finishes throughout, along with unparalleled beauty, tranquility, and privacy. Property Highlights: • Idyllically situated on a one-of-a-kind eleven-acre oceanfront parcel • Dwelling is completely screened from public view by over 400 trees • Includes 2,000 feet of ocean frontage plus over 1,300 feet of beaches • Includes one of the famous Elk Sea Stacks connected to the property by an isthmus • Main house plus private guest house totaling over 4300 sq ft of superb living space • 4 bedrooms and 5 full bathrooms • Separate His and Hers master baths • Open floor plan featuring Single Level Living (with the exception of mezzanines and lofts) • Spacious common rooms with extra wide hallways • Ample opportunities throughout the home for displaying art • Radiant heated slate floors throughout • Soaring 18 foot high ceilings in main living room with walls of glass • Cantilevered viewing deck off the mezzanine for up close ocean views • Gourmet kitchen with top of the line stainless appliances, custom cabinetry and granite counter tops • Granite window sills throughout the home • Spacious guest house including a living room, wet bar, large bedroom, an office/second bedroom, two spacious baths, sleeping loft and two mini lofts • Spectacular ocean and sunset views from most every room in the house • Gracious winding driveway offering ample parking • Large 2 car-garage with workshop • Extensive low-maintenance landscaping offering a profusion of Spring and Summer blooms • Approx. 1 mile of groomed trails • Equipped with a generator • Copper roof • Anchored in bedrock by 42 reinforced concrete piers and framed with steel girders.
2 Fireplaces
Deck
Granite Countertops
Guest House
Patio
Security System
Storage
Gardens
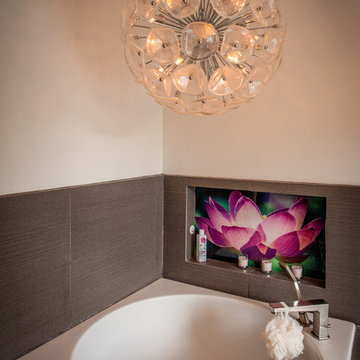
Eclectic master bath features orfuro bathtub, unique lighting, custom vanity and doors that open to the pool. Custom large graphic inset for bath products. Photo by Dan Bawden.
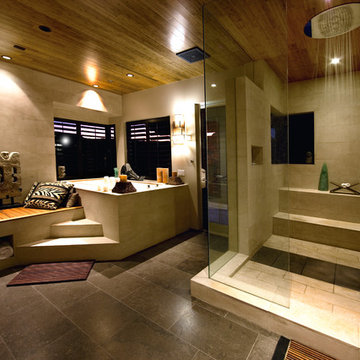
Idées déco pour une salle de bain contemporaine avec un bain japonais, une douche ouverte, un carrelage beige, aucune cabine et un mur en pierre.
Idées déco de salles de bain avec un bain japonais et une douche ouverte
4