Idées déco de salles de bain avec un bain japonais et une douche ouverte
Trier par :
Budget
Trier par:Populaires du jour
141 - 160 sur 392 photos
1 sur 3
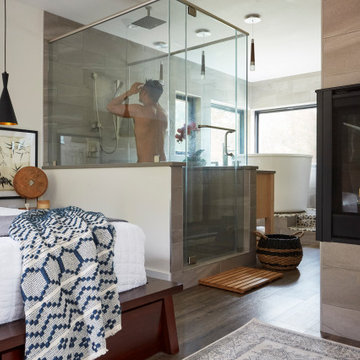
Réalisation d'une petite salle de bain principale asiatique avec un placard en trompe-l'oeil, des portes de placard grises, un bain japonais, une douche ouverte, un carrelage gris, des carreaux de porcelaine, un mur blanc, un sol en bois brun, un plan de toilette en quartz modifié, un sol marron, une cabine de douche à porte battante et un plan de toilette gris.
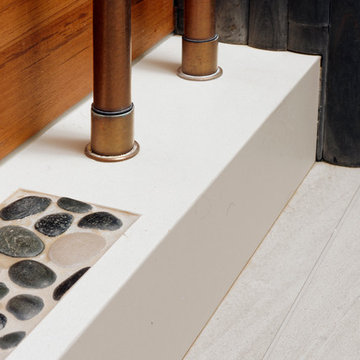
Designer: Jennifer Gilmer Kitchen & Bath, http://www.gilmerkitchens.com/
Photographer: Bob Narod
Tile: Architectural Ceramics, http://www.architecturalceramics.com/
Tiles Used:
6x36 Crag Castle White Sugar Natural Porcelain Field Tile: http://www.architecturalceramics.com/products/crag-castle
Perfect Pebble Black and Tan Blend Natural Square Interlocking
Pebble Mosaic (11.75x11.75 - 0.97 SF Sheet): http://www.architecturalceramics.com/products/perfect-pebble
2x11.5 Crescent Sutra Black Honed VTile Field Tile: http://www.architecturalceramics.com/products/vtile
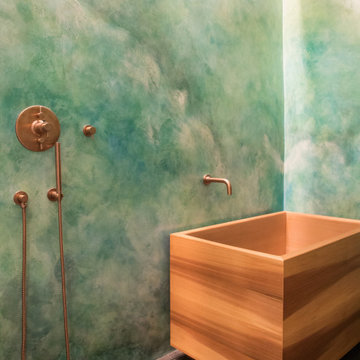
Custom Plaster wall treatment surrounding an open shower and Japanese hinoki wood soaking tub
Aménagement d'une salle de bain principale moderne avec un bain japonais, une douche ouverte, un carrelage vert, un mur multicolore, un sol en carrelage de porcelaine, un sol noir et aucune cabine.
Aménagement d'une salle de bain principale moderne avec un bain japonais, une douche ouverte, un carrelage vert, un mur multicolore, un sol en carrelage de porcelaine, un sol noir et aucune cabine.
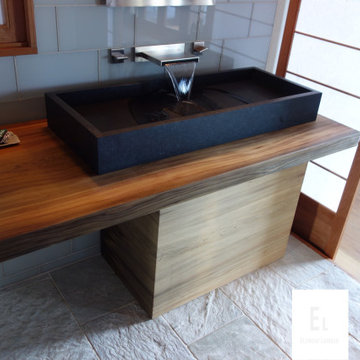
Gorgeous custom built home on Virgin Gorda utilizing many different species including Ipe, Cumaru, Western Red Cedar, Cypress, and Reclaimed River Cypress. Every profile from large dimensional beams to pregrooved decking to shiplap/T&G/Rainscreen siding and soffit profiles.
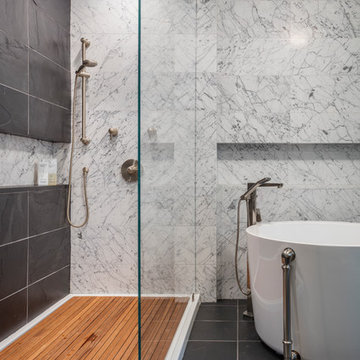
Hollywood Bath with soaking tub and shower.
Photos: Bob Greenspan
Idées déco pour une salle de bain classique en bois brun de taille moyenne avec un placard à porte plane, un bain japonais, une douche ouverte, WC séparés, un carrelage noir, un carrelage de pierre, un mur bleu, un sol en ardoise, une vasque et un plan de toilette en marbre.
Idées déco pour une salle de bain classique en bois brun de taille moyenne avec un placard à porte plane, un bain japonais, une douche ouverte, WC séparés, un carrelage noir, un carrelage de pierre, un mur bleu, un sol en ardoise, une vasque et un plan de toilette en marbre.
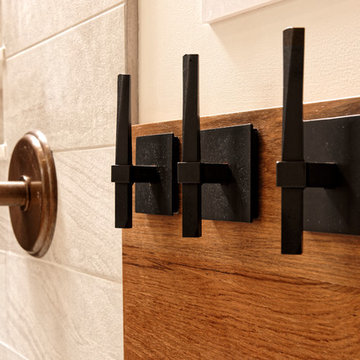
Washington DC Asian-Inspired Master Bath Design by #MeghanBrowne4JenniferGilmer. An Asian-inspired bath with warm teak countertops, dividing wall and soaking tub by Zen Bathworks. Sonoma Forge Waterbridge faucets lend an industrial chic and rustic country aesthetic. The Hubbardton Forge robehooks in oil rubbed bronze have a sculptural feel.
Photography by Bob Narod. http://www.gilmerkitchens.com/
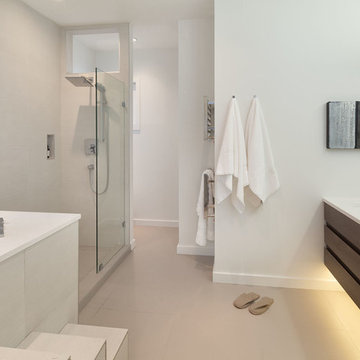
Kristen McGaughey
Réalisation d'une petite salle de bain principale minimaliste en bois brun avec une grande vasque, un placard à porte plane, un plan de toilette en quartz, un bain japonais, une douche ouverte, WC à poser, un carrelage beige, des carreaux de porcelaine, un mur blanc et un sol en carrelage de porcelaine.
Réalisation d'une petite salle de bain principale minimaliste en bois brun avec une grande vasque, un placard à porte plane, un plan de toilette en quartz, un bain japonais, une douche ouverte, WC à poser, un carrelage beige, des carreaux de porcelaine, un mur blanc et un sol en carrelage de porcelaine.
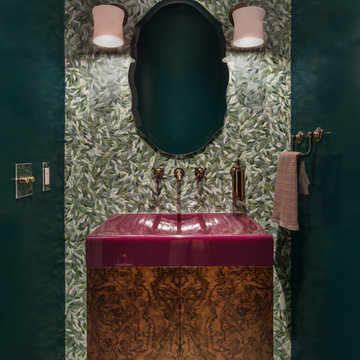
Aménagement d'une petite salle d'eau contemporaine en bois brun avec un placard à porte plane, WC suspendus, un carrelage multicolore, un carrelage en pâte de verre, un mur vert, un sol en carrelage de terre cuite, un lavabo suspendu, un plan de toilette en bois, un bain japonais et une douche ouverte.
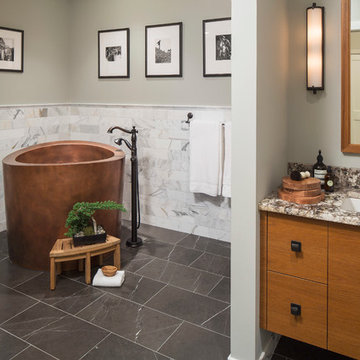
Troy Thies Photography
Martha O'Hara Interiors, Interior Design & Photo Styling
Exemple d'une grande salle de bain principale chic en bois clair avec un placard à porte plane, un bain japonais, une douche ouverte, un carrelage noir et blanc, des dalles de pierre, un mur gris, un sol en marbre, un plan de toilette en marbre, WC à poser et un lavabo intégré.
Exemple d'une grande salle de bain principale chic en bois clair avec un placard à porte plane, un bain japonais, une douche ouverte, un carrelage noir et blanc, des dalles de pierre, un mur gris, un sol en marbre, un plan de toilette en marbre, WC à poser et un lavabo intégré.
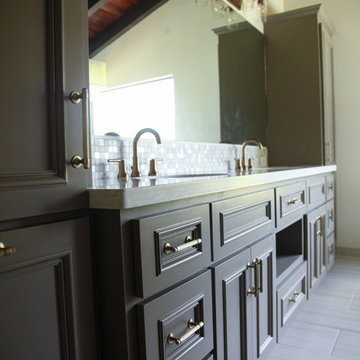
Aménagement d'une salle de bain principale contemporaine de taille moyenne avec un placard avec porte à panneau encastré, des portes de placard grises, un bain japonais, une douche ouverte, WC à poser, un carrelage beige, un mur blanc, un lavabo encastré, un sol blanc, aucune cabine, des carreaux de porcelaine, un sol en carrelage de porcelaine, un plan de toilette en granite et un plan de toilette beige.
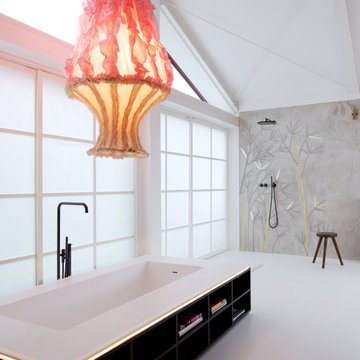
Die eigens gestaltete und in Mineralwerkstoff ausgeführte Badewanne und der Waschtisch überzeugen durch ihre Reduziertheit und geben so den in Handarbeit angefertigten Wandarbeiten mit Gräsern und Farnen Raum ihre Wirkung zu entfalten.
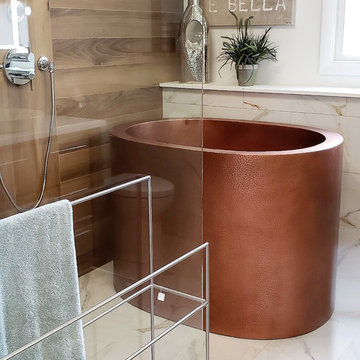
Aménagement d'une salle de bain principale de taille moyenne avec un bain japonais, un mur blanc, aucune cabine et une douche ouverte.
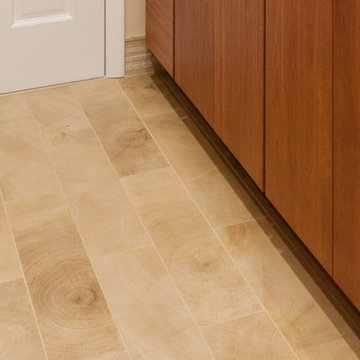
Feel the outdoors in this end grain hardwood flooring, warm to the touch you can see the rings in the tree in this ceramic flooring. Natural spa
Photography by Blackstock Photography
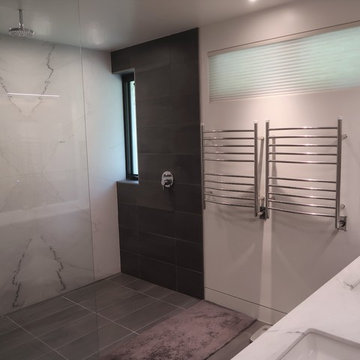
This one of a kind glass shower has custom stone floor, with marble on two walls with a stone on the third wall. Simply beautiful
Aménagement d'une grande salle de bain principale moderne avec un placard à porte plane, des portes de placard blanches, un bain japonais, une douche ouverte, WC suspendus, du carrelage en marbre, un mur blanc, un sol en carrelage de céramique, un lavabo posé, un plan de toilette en marbre, un sol noir, aucune cabine et un plan de toilette blanc.
Aménagement d'une grande salle de bain principale moderne avec un placard à porte plane, des portes de placard blanches, un bain japonais, une douche ouverte, WC suspendus, du carrelage en marbre, un mur blanc, un sol en carrelage de céramique, un lavabo posé, un plan de toilette en marbre, un sol noir, aucune cabine et un plan de toilette blanc.
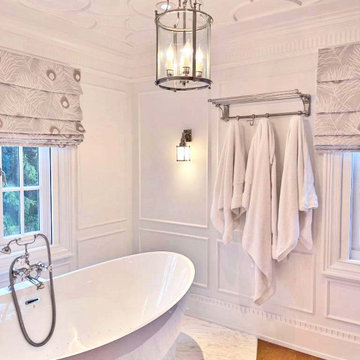
Inspired in a classic design, the white tones of the interior blend together through the incorporation of recessed paneling and custom moldings. Creating a unique composition that brings the minimal use of detail to the forefront of the design.
For more projects visit our website wlkitchenandhome.com
.
.
.
.
#vanity #customvanity #custombathroom #bathroomcabinets #customcabinets #bathcabinets #whitebathroom #whitevanity #whitedesign #bathroomdesign #bathroomdecor #bathroomideas #interiordesignideas #bathroomstorage #bathroomfurniture #bathroomremodel #bathroomremodeling #traditionalvanity #luxurybathroom #masterbathroom #bathroomvanity #interiorarchitecture #luxurydesign #bathroomcontractor #njcontractor #njbuilders #newjersey #newyork #njbathrooms
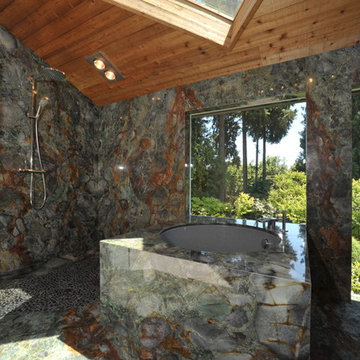
Cette photo montre une très grande salle de bain principale éclectique avec un bain japonais, une douche ouverte et un sol en galet.
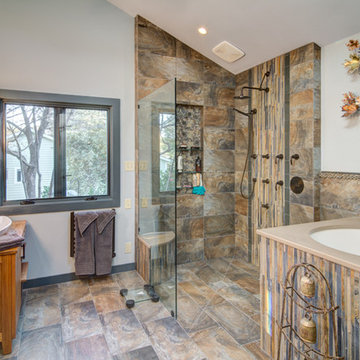
In this project the homeowners wanted to achieve a larger shower, better storage and more vanity space, as well as retain a tub. They also wanted a better integration of the master bath & bedroom. The preferred aesthetic was a warm, comfortable, spa-like space. This quickly led to the concept of a Japanese bath.
As the design work began, there was a necessity to bring a soothing sound of flowing water into the bath. The spa feel was further enhanced with the incorporation of teak vanities, stone tile, a Japanese soaking tub and Shoji screen inspired door to the water closet. This relaxing theme flowed into the bedroom with a consistent color scheme and Asian influenced hardware on the cabinetry.
FotoGrafik Arts
FotoGrafik Arts
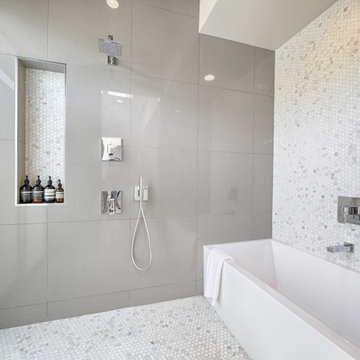
Photography by ABODE IMAGE
Aménagement d'une salle de bain de taille moyenne avec un placard à porte plane, un bain japonais, une douche ouverte, un carrelage gris, un mur gris, un sol en carrelage de terre cuite, un lavabo posé, un plan de toilette en quartz, un plan de toilette gris et meuble-lavabo encastré.
Aménagement d'une salle de bain de taille moyenne avec un placard à porte plane, un bain japonais, une douche ouverte, un carrelage gris, un mur gris, un sol en carrelage de terre cuite, un lavabo posé, un plan de toilette en quartz, un plan de toilette gris et meuble-lavabo encastré.
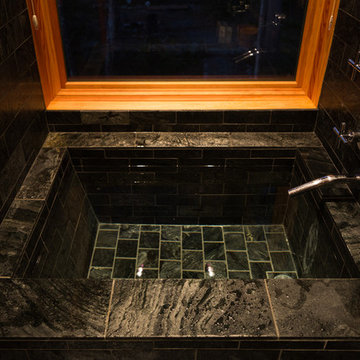
Cette photo montre une petite salle de bain principale asiatique avec un bain japonais, une douche ouverte, un carrelage gris, un mur gris et un sol en ardoise.
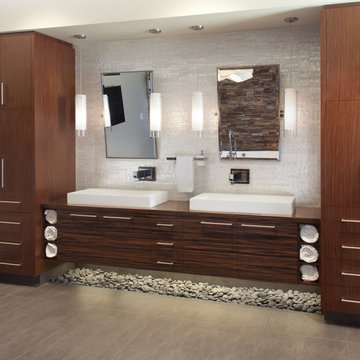
Master Bath with natural light. The house includes large cantilevered decks and and roof overhangs that cascade down the hillside lot and are anchored by a main stone clad tower element.
Idées déco de salles de bain avec un bain japonais et une douche ouverte
8