Idées déco de salles de bain avec un bain japonais et une douche ouverte
Trier par :
Budget
Trier par:Populaires du jour
121 - 140 sur 392 photos
1 sur 3
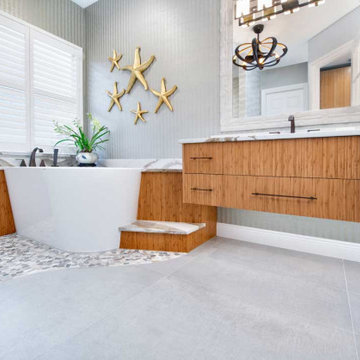
With practical purpose in mind, the master bathroom was custom-designed with his and her floating vanities from Dura Supreme in sustainable bamboo. A functional above-counter storage tower eliminates the need to bend down for access.
Complimenting the cabinets, we chose black hardware resembling a Japanese pagoda roof, Brittanica Gold Cambria countertops, and black and gold leaf vanity lights by Ferguson.
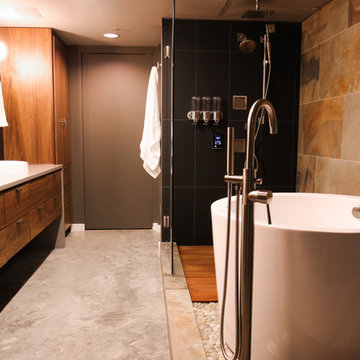
Idée de décoration pour une petite salle de bain principale tradition en bois brun avec un placard à porte plane, un bain japonais, une douche ouverte, un bidet, un carrelage noir, un carrelage de pierre, un mur gris, sol en béton ciré, un lavabo intégré, un plan de toilette en quartz, un sol gris, une cabine de douche à porte battante et un plan de toilette gris.
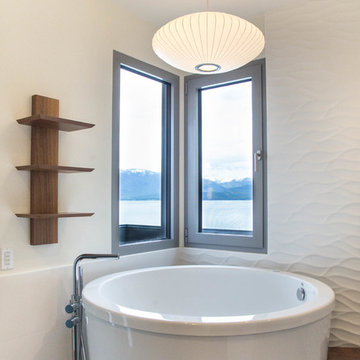
The fixed window and European Tilt Turn window provides the perfect combination of lake views and ventilation. The soft grey aluminum windows add a subtle touch of contrast to the all white serene bathroom.
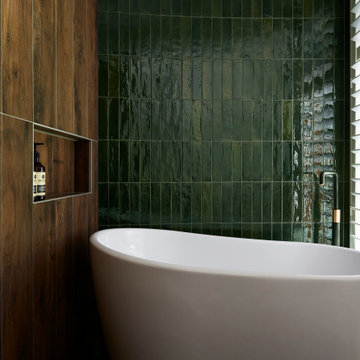
Inspiration pour une salle de bain asiatique en bois brun de taille moyenne avec un placard à porte plane, un bain japonais, une douche ouverte, des carreaux de céramique, un sol en carrelage de céramique, un plan de toilette en quartz modifié, un plan de toilette noir, meuble simple vasque et meuble-lavabo suspendu.
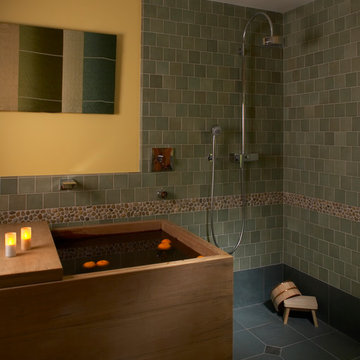
Idées déco pour une salle de bain principale de taille moyenne avec un bain japonais, une douche ouverte, un carrelage vert, des carreaux de céramique, un mur multicolore, un sol en carrelage de céramique, un sol vert et aucune cabine.
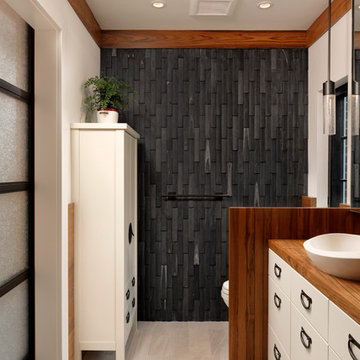
Designer: Jennifer Gilmer Kitchen & Bath, http://www.gilmerkitchens.com/
Photographer: Bob Narod
Tile: Architectural Ceramics, http://www.architecturalceramics.com/
Tiles Used:
6x36 Crag Castle White Sugar Natural Porcelain Field Tile: http://www.architecturalceramics.com/products/crag-castle
Perfect Pebble Black and Tan Blend Natural Square Interlocking
Pebble Mosaic (11.75x11.75 - 0.97 SF Sheet): http://www.architecturalceramics.com/products/perfect-pebble
2x11.5 Crescent Sutra Black Honed VTile Field Tile: http://www.architecturalceramics.com/products/vtile
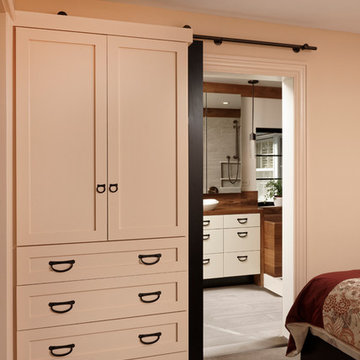
Washington DC Asian-Inspired Master Bath Design by #MeghanBrowne4JenniferGilmer. A custom door with translucent glass panels slides discretely, on barn door hardware, behind a dresser/armoire in the master bedroom. The door frees up floor space in the bath and allows natural light to pour onto the master bedroom.Photography by Bob Narod. http://www.gilmerkitchens.com/
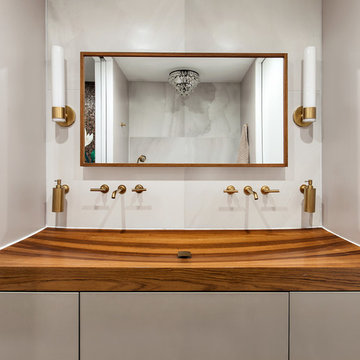
Aménagement d'une salle de bain principale contemporaine de taille moyenne avec un placard à porte plane, des portes de placard beiges, un bain japonais, un carrelage beige, des carreaux de porcelaine, un mur beige, un sol en carrelage de porcelaine, une grande vasque, un plan de toilette en bois, une douche ouverte, WC à poser et aucune cabine.
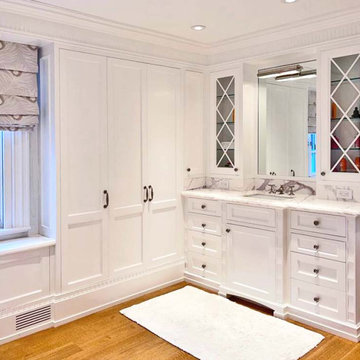
Inspired in a classic design, the white tones of the interior blend together through the incorporation of recessed paneling and custom moldings. Creating a unique composition that brings the minimal use of detail to the forefront of the design.
For more projects visit our website wlkitchenandhome.com
.
.
.
.
#vanity #customvanity #custombathroom #bathroomcabinets #customcabinets #bathcabinets #whitebathroom #whitevanity #whitedesign #bathroomdesign #bathroomdecor #bathroomideas #interiordesignideas #bathroomstorage #bathroomfurniture #bathroomremodel #bathroomremodeling #traditionalvanity #luxurybathroom #masterbathroom #bathroomvanity #interiorarchitecture #luxurydesign #bathroomcontractor #njcontractor #njbuilders #newjersey #newyork #njbathrooms
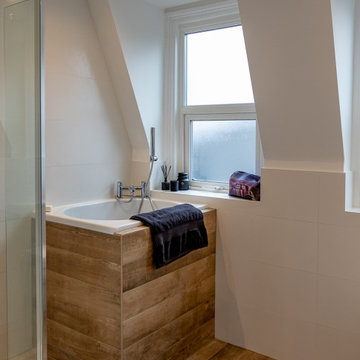
A light and airy modern bathroom with a deep soaking bath, wood effect ceramic tiles and under floor heating.
Idées déco pour une salle de bain contemporaine de taille moyenne pour enfant avec des portes de placard blanches, un bain japonais, une douche ouverte, WC à poser, un carrelage blanc, des carreaux de céramique, un mur blanc, carreaux de ciment au sol, un plan de toilette en granite, un sol marron, une cabine de douche à porte battante et un plan de toilette noir.
Idées déco pour une salle de bain contemporaine de taille moyenne pour enfant avec des portes de placard blanches, un bain japonais, une douche ouverte, WC à poser, un carrelage blanc, des carreaux de céramique, un mur blanc, carreaux de ciment au sol, un plan de toilette en granite, un sol marron, une cabine de douche à porte battante et un plan de toilette noir.
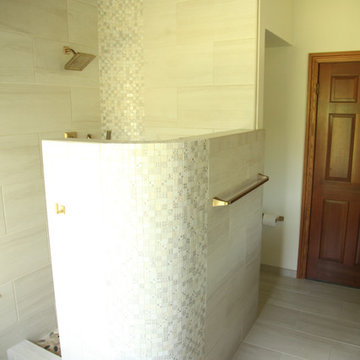
Cette photo montre une salle de bain principale tendance de taille moyenne avec un placard avec porte à panneau encastré, des portes de placard grises, un bain japonais, une douche ouverte, WC à poser, un carrelage beige, un mur blanc, un lavabo encastré, un sol blanc, aucune cabine, des carreaux de porcelaine et un sol en carrelage de porcelaine.
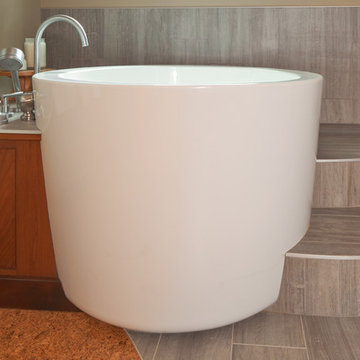
The curving porcelain tile steps are edged with metal trim from Schluter Systems. The tile is the Legno Tinto line of wood-look porcelain plank - beautiful and durable.
Photo credits to NW Architectural Photography.
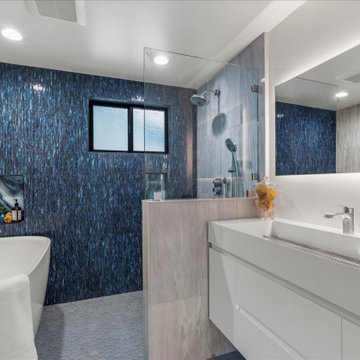
The outdated 70s hall bath is unrecognizable, its transformation being the most dramatic. This heavenly space now is the host to a gorgeous stylish soaking tub, making the perfect place for relaxation after a long day. Paired is a curb less shower encased in Deep Blue Nocturnal Sea Mosaic tile. Two niches were installed to make storage of shampoo and soaps easy whether the soaker tub or shower is your choice. Stratos Spindrift peddled tiles wrap the entire bathroom floor tying in all the tide-colored hues. A whitecap-colored floating vanity and trough sink creates perfect harmony in this crashing wave colored bath. The wall backlight mirror is the perfect accessory to this revolutionized bath.
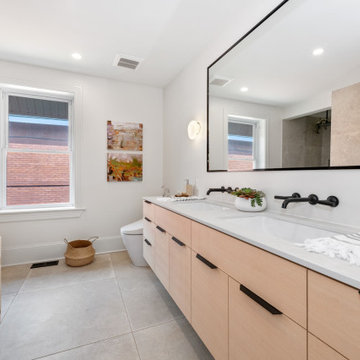
Idée de décoration pour une grande salle de bain principale design en bois clair avec un placard à porte plane, un bain japonais, une douche ouverte, un lavabo encastré, aucune cabine, meuble double vasque et meuble-lavabo suspendu.
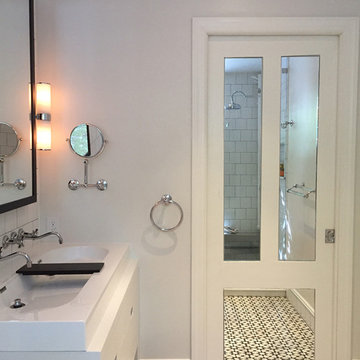
Family bathroom in Brooklyn brownstone.
Cette photo montre une salle de bain principale moderne de taille moyenne avec un placard à porte plane, des portes de placard blanches, un bain japonais, une douche ouverte, un bidet, un carrelage blanc, un mur blanc, un plan de toilette en surface solide, des carreaux de céramique, carreaux de ciment au sol et une grande vasque.
Cette photo montre une salle de bain principale moderne de taille moyenne avec un placard à porte plane, des portes de placard blanches, un bain japonais, une douche ouverte, un bidet, un carrelage blanc, un mur blanc, un plan de toilette en surface solide, des carreaux de céramique, carreaux de ciment au sol et une grande vasque.
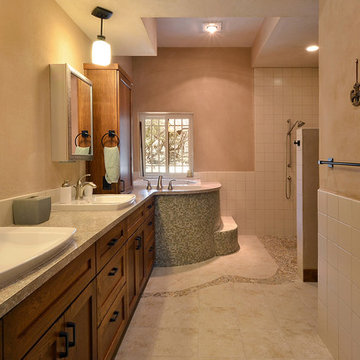
Twist Tours, llc
Inspiration pour une salle de bain principale sud-ouest américain en bois foncé de taille moyenne avec un placard à porte shaker, un bain japonais, une douche ouverte, mosaïque, un sol en carrelage de porcelaine, une vasque et un plan de toilette en granite.
Inspiration pour une salle de bain principale sud-ouest américain en bois foncé de taille moyenne avec un placard à porte shaker, un bain japonais, une douche ouverte, mosaïque, un sol en carrelage de porcelaine, une vasque et un plan de toilette en granite.
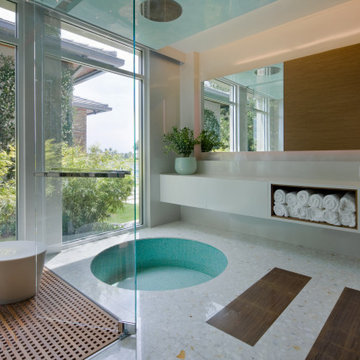
Zen master bath features a Venetian soaking tub; terrazzo, inlaid marble and teak floors; and a glassen closed shower.
Réalisation d'une grande salle de bain principale design avec un placard à porte plane, des portes de placard grises, une douche ouverte, un plan de toilette en marbre, un sol multicolore, une cabine de douche à porte battante, un bain japonais, un mur blanc, un sol en marbre et un plan de toilette blanc.
Réalisation d'une grande salle de bain principale design avec un placard à porte plane, des portes de placard grises, une douche ouverte, un plan de toilette en marbre, un sol multicolore, une cabine de douche à porte battante, un bain japonais, un mur blanc, un sol en marbre et un plan de toilette blanc.
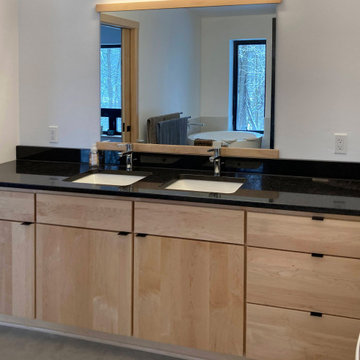
Relaxing primary bathroom with walk-in shower and round bathtub. Neutral tile colors with near-black tile accent wall compliments the black pearl granite vanity top. Heated concrete floors, toilet, bidet, Japanese tub, and double vanity are features of this primary bath.
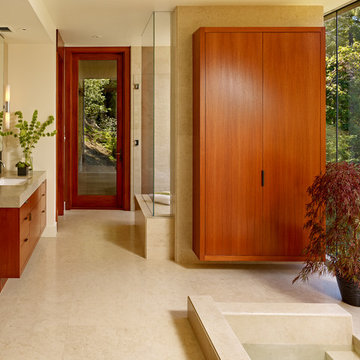
Master Bath
Mark Schwartz Photography
Exemple d'une grande salle de bain principale tendance en bois brun avec un lavabo encastré, un placard à porte plane, un plan de toilette en calcaire, un bain japonais, une douche ouverte, WC à poser, un carrelage beige, un carrelage de pierre, un mur beige et un sol en calcaire.
Exemple d'une grande salle de bain principale tendance en bois brun avec un lavabo encastré, un placard à porte plane, un plan de toilette en calcaire, un bain japonais, une douche ouverte, WC à poser, un carrelage beige, un carrelage de pierre, un mur beige et un sol en calcaire.
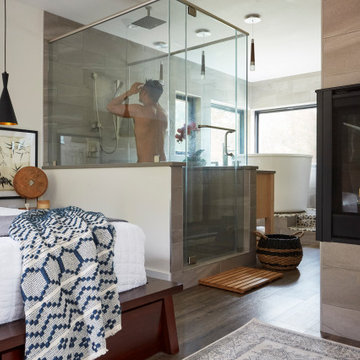
Réalisation d'une petite salle de bain principale asiatique avec un placard en trompe-l'oeil, des portes de placard grises, un bain japonais, une douche ouverte, un carrelage gris, des carreaux de porcelaine, un mur blanc, un sol en bois brun, un plan de toilette en quartz modifié, un sol marron, une cabine de douche à porte battante et un plan de toilette gris.
Idées déco de salles de bain avec un bain japonais et une douche ouverte
7