Idées déco de salles de bain avec un banc de douche
Trier par :
Budget
Trier par:Populaires du jour
261 - 280 sur 23 752 photos
1 sur 2

Inspiration pour une petite douche en alcôve principale traditionnelle avec un placard à porte shaker, des portes de placard bleues, un carrelage bleu, un carrelage métro, un mur blanc, un sol en carrelage de céramique, un lavabo encastré, un plan de toilette en quartz modifié, un sol gris, une cabine de douche à porte battante, un plan de toilette blanc, un banc de douche et meuble double vasque.

Cette image montre une salle de bain principale design de taille moyenne avec un placard à porte shaker, des portes de placard turquoises, une baignoire indépendante, une douche d'angle, WC à poser, un carrelage beige, des carreaux de céramique, un mur beige, un sol en carrelage imitation parquet, un lavabo encastré, un plan de toilette en quartz, un sol beige, une cabine de douche à porte battante, un plan de toilette blanc, un banc de douche, meuble double vasque, meuble-lavabo sur pied, un plafond voûté et du lambris.
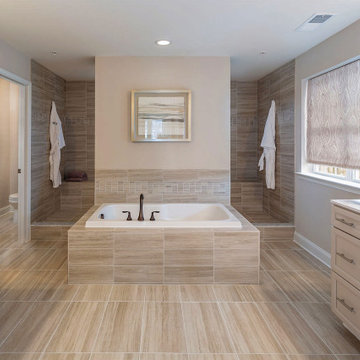
Cette image montre une douche en alcôve principale traditionnelle avec un placard avec porte à panneau encastré, des portes de placard beiges, une baignoire posée, un carrelage marron, un mur beige, un sol en carrelage imitation parquet, un lavabo intégré, un sol marron, aucune cabine, un plan de toilette blanc, un banc de douche, des toilettes cachées, meuble double vasque et meuble-lavabo encastré.
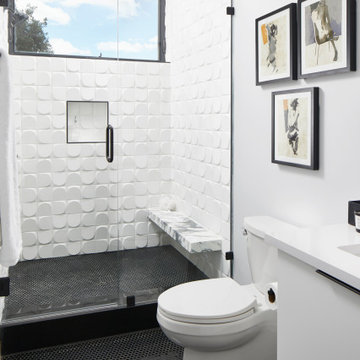
Cette image montre une salle de bain design avec un placard à porte plane, des portes de placard blanches, WC séparés, un carrelage blanc, un mur blanc, un sol en carrelage de terre cuite, un sol noir, une cabine de douche à porte battante, un plan de toilette blanc, une niche et un banc de douche.

Idée de décoration pour une salle de bain principale champêtre avec des portes de placard blanches, une baignoire indépendante, une douche à l'italienne, un mur blanc, un lavabo encastré, un sol blanc, un plan de toilette blanc, un banc de douche, un plafond en lambris de bois, du lambris de bois, meuble double vasque et un placard à porte plane.
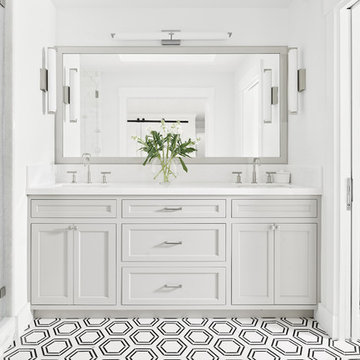
The master bedroom was reconfigured to open up the space provide a walk in closet and an enlarged master bathroom. Barn doors slide closed to conceal the bathroom when not in use. Taupe shaker cabinetry was installed with marble counter, marble hexagonal flooring and marble subway tile elsewhere.

White and grey bathroom with a printed tile made this bathroom feel warm and cozy. Wall scones, gold mirrors and a mix of gold and silver accessories brought this bathroom to life.
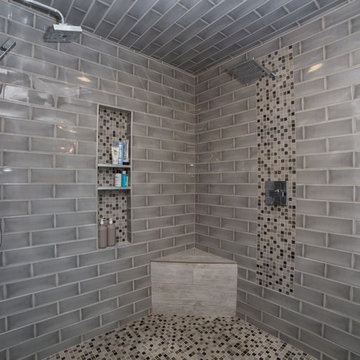
Idée de décoration pour une salle de bain principale design de taille moyenne avec une baignoire posée, une douche d'angle, un carrelage gris, un carrelage métro, un mur beige, un sol en carrelage de céramique, une niche et un banc de douche.
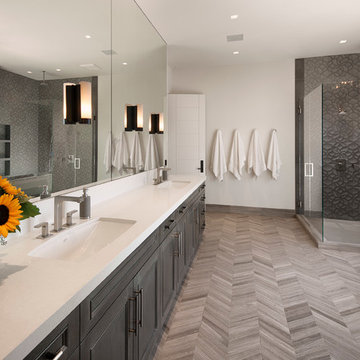
Bathroom.
Aménagement d'une grande salle de bain principale contemporaine avec un lavabo encastré, un placard avec porte à panneau encastré, des portes de placard grises, une douche d'angle, un carrelage gris, un mur blanc, parquet clair, un plan de toilette en surface solide et un banc de douche.
Aménagement d'une grande salle de bain principale contemporaine avec un lavabo encastré, un placard avec porte à panneau encastré, des portes de placard grises, une douche d'angle, un carrelage gris, un mur blanc, parquet clair, un plan de toilette en surface solide et un banc de douche.
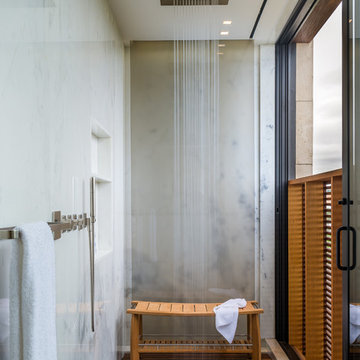
Marc Bryan-Brown
Idée de décoration pour une salle de bain design avec un carrelage beige, une niche et un banc de douche.
Idée de décoration pour une salle de bain design avec un carrelage beige, une niche et un banc de douche.

Fish Fotography
Cette image montre une salle de bain chalet en bois brun avec un placard à porte plane, une douche d'angle, un carrelage beige, un mur bleu, parquet foncé, une baignoire sur pieds et un banc de douche.
Cette image montre une salle de bain chalet en bois brun avec un placard à porte plane, une douche d'angle, un carrelage beige, un mur bleu, parquet foncé, une baignoire sur pieds et un banc de douche.
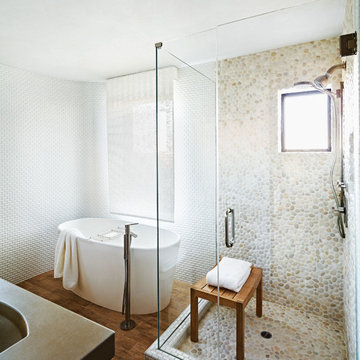
Cette image montre une salle de bain design avec une baignoire indépendante, une douche d'angle, un carrelage blanc, un mur blanc, une plaque de galets, un sol en galet et un banc de douche.
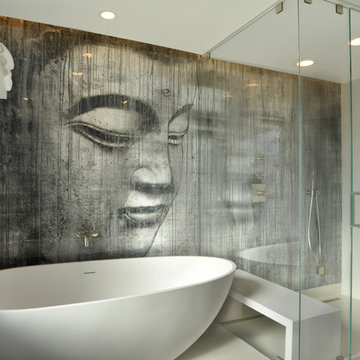
Exemple d'une salle de bain principale tendance de taille moyenne avec une baignoire indépendante, une douche d'angle, un placard à porte plane, des portes de placard blanches, un carrelage blanc, un mur multicolore, un sol en carrelage de porcelaine, un lavabo intégré, une niche et un banc de douche.

David O. Marlow
Idée de décoration pour une grande salle de bain principale chalet en bois clair avec un placard à porte plane, un carrelage beige, une douche ouverte, un carrelage en pâte de verre, un mur blanc, un plan de toilette en quartz, un sol beige, aucune cabine, une niche et un banc de douche.
Idée de décoration pour une grande salle de bain principale chalet en bois clair avec un placard à porte plane, un carrelage beige, une douche ouverte, un carrelage en pâte de verre, un mur blanc, un plan de toilette en quartz, un sol beige, aucune cabine, une niche et un banc de douche.
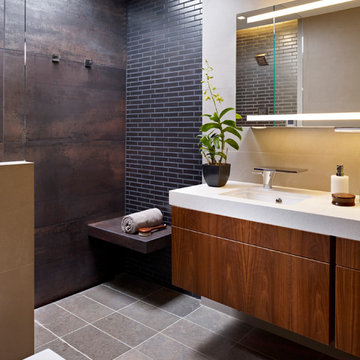
The spa-like master bath features a skylit open shower with porcelain mosaic tile walls and digitally-controlled water tile spray jets.
© Jeffrey Totaro, photographer

Clean and simple define this 1200 square foot Portage Bay floating home. After living on the water for 10 years, the owner was familiar with the area’s history and concerned with environmental issues. With that in mind, she worked with Architect Ryan Mankoski of Ninebark Studios and Dyna to create a functional dwelling that honored its surroundings. The original 19th century log float was maintained as the foundation for the new home and some of the historic logs were salvaged and custom milled to create the distinctive interior wood paneling. The atrium space celebrates light and water with open and connected kitchen, living and dining areas. The bedroom, office and bathroom have a more intimate feel, like a waterside retreat. The rooftop and water-level decks extend and maximize the main living space. The materials for the home’s exterior include a mixture of structural steel and glass, and salvaged cedar blended with Cor ten steel panels. Locally milled reclaimed untreated cedar creates an environmentally sound rain and privacy screen.
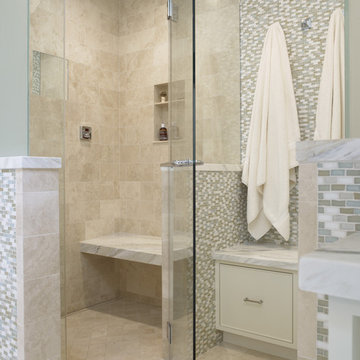
Photographer: John Sutton
Cette photo montre une salle de bain chic avec mosaïque, une niche et un banc de douche.
Cette photo montre une salle de bain chic avec mosaïque, une niche et un banc de douche.

To meet the client‘s brief and maintain the character of the house it was decided to retain the existing timber framed windows and VJ timber walling above tiles.
The client loves green and yellow, so a patterned floor tile including these colours was selected, with two complimentry subway tiles used for the walls up to the picture rail. The feature green tile used in the back of the shower. A playful bold vinyl wallpaper was installed in the bathroom and above the dado rail in the toilet. The corner back to wall bath, brushed gold tapware and accessories, wall hung custom vanity with Davinci Blanco stone bench top, teardrop clearstone basin, circular mirrored shaving cabinet and antique brass wall sconces finished off the look.
The picture rail in the high section was painted in white to match the wall tiles and the above VJ‘s were painted in Dulux Triamble to match the custom vanity 2 pak finish. This colour framed the small room and with the high ceilings softened the space and made it more intimate. The timber window architraves were retained, whereas the architraves around the entry door were painted white to match the wall tiles.
The adjacent toilet was changed to an in wall cistern and pan with tiles, wallpaper, accessories and wall sconces to match the bathroom
Overall, the design allowed open easy access, modernised the space and delivered the wow factor that the client was seeking.

Bronze Green family bathroom with dark rusty red slipper bath, marble herringbone tiles, cast iron fireplace, oak vanity sink, walk-in shower and bronze green tiles, vintage lighting and a lot of art and antiques objects!
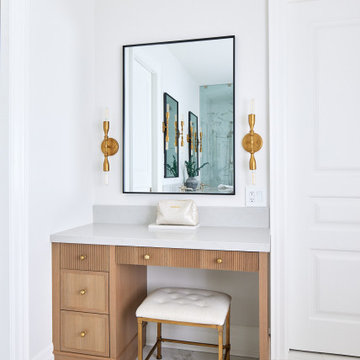
New Age Design
Cette image montre une grande salle de bain principale traditionnelle en bois clair avec un placard en trompe-l'oeil, une baignoire indépendante, une douche à l'italienne, un mur blanc, un sol en carrelage de porcelaine, un lavabo encastré, un plan de toilette en quartz modifié, un sol blanc, une cabine de douche à porte battante, un plan de toilette blanc, un banc de douche, meuble double vasque et meuble-lavabo sur pied.
Cette image montre une grande salle de bain principale traditionnelle en bois clair avec un placard en trompe-l'oeil, une baignoire indépendante, une douche à l'italienne, un mur blanc, un sol en carrelage de porcelaine, un lavabo encastré, un plan de toilette en quartz modifié, un sol blanc, une cabine de douche à porte battante, un plan de toilette blanc, un banc de douche, meuble double vasque et meuble-lavabo sur pied.
Idées déco de salles de bain avec un banc de douche
14