Idées déco de salles de bain avec un carrelage gris et un sol en vinyl
Trier par :
Budget
Trier par:Populaires du jour
81 - 100 sur 1 939 photos
1 sur 3
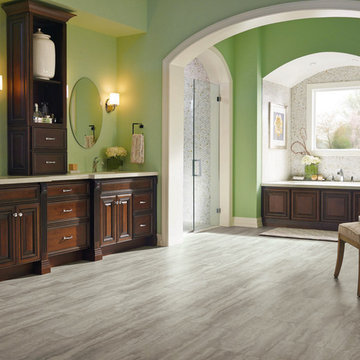
Inspiration pour une grande douche en alcôve principale traditionnelle en bois foncé avec un placard avec porte à panneau surélevé, une baignoire encastrée, un carrelage gris, un carrelage blanc, des carreaux de céramique, un mur vert, un sol en vinyl, un lavabo encastré et un plan de toilette en surface solide.
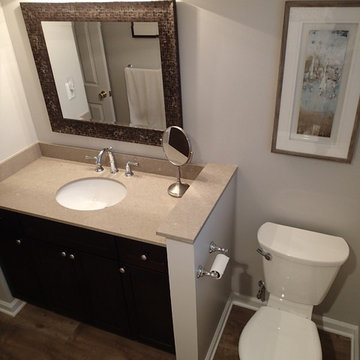
John Carlson /Yardley Kitchen Bath
Cette image montre une salle de bain traditionnelle en bois foncé de taille moyenne avec un lavabo encastré, un placard à porte shaker, un plan de toilette en quartz modifié, une baignoire en alcôve, WC séparés, un carrelage gris, des carreaux de porcelaine, un mur gris et un sol en vinyl.
Cette image montre une salle de bain traditionnelle en bois foncé de taille moyenne avec un lavabo encastré, un placard à porte shaker, un plan de toilette en quartz modifié, une baignoire en alcôve, WC séparés, un carrelage gris, des carreaux de porcelaine, un mur gris et un sol en vinyl.
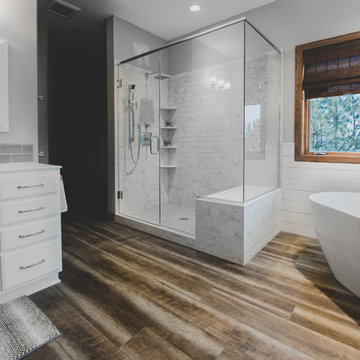
Hidden behind the vanity at left is the water closet. The walk-in closet is nestled behind the water closet and shower.
Photography: A&J Photography, Inc.

he Modin Rigid luxury vinyl plank flooring collection is the new standard in resilient flooring. Modin Rigid offers true embossed-in-register texture, creating a surface that is convincing to the eye and to the touch; a low sheen level to ensure a natural look that wears well over time; four-sided enhanced bevels to more accurately emulate the look of real wood floors; wider and longer waterproof planks; an industry-leading wear layer; and a pre-attached underlayment.

Cette image montre une salle d'eau traditionnelle de taille moyenne avec un placard à porte shaker, des portes de placard blanches, une douche d'angle, WC séparés, un carrelage gris, un carrelage blanc, du carrelage en marbre, un mur gris, un sol en vinyl, un lavabo encastré, un plan de toilette en quartz, un sol gris et une cabine de douche à porte battante.

We removed the long wall of mirrors and moved the tub into the empty space at the left end of the vanity. We replaced the carpet with a beautiful and durable Luxury Vinyl Plank. We simply refaced the double vanity with a shaker style.

This 1600+ square foot basement was a diamond in the rough. We were tasked with keeping farmhouse elements in the design plan while implementing industrial elements. The client requested the space include a gym, ample seating and viewing area for movies, a full bar , banquette seating as well as area for their gaming tables - shuffleboard, pool table and ping pong. By shifting two support columns we were able to bury one in the powder room wall and implement two in the custom design of the bar. Custom finishes are provided throughout the space to complete this entertainers dream.

Cette image montre une petite salle de bain traditionnelle en bois vieilli avec un placard à porte plane, WC séparés, un carrelage gris, des carreaux de céramique, un mur gris, un sol en vinyl, un lavabo intégré, une cabine de douche à porte battante et un plan de toilette blanc.
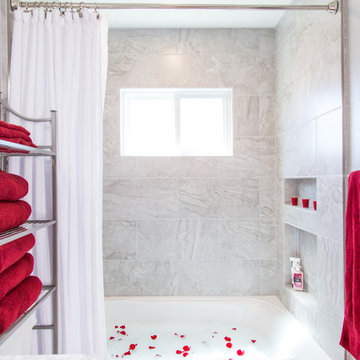
Exemple d'une petite salle de bain principale chic avec un placard à porte shaker, des portes de placard blanches, une baignoire en alcôve, un combiné douche/baignoire, WC séparés, un carrelage gris, des carreaux de porcelaine, un mur gris, un sol en vinyl, un lavabo encastré, un plan de toilette en quartz, un sol marron et une cabine de douche avec un rideau.
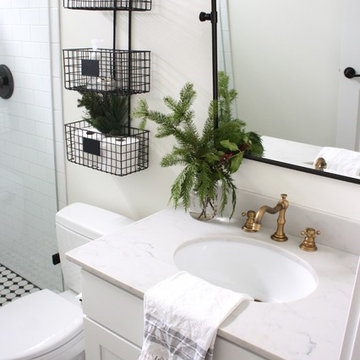
White Farmhouse bathroom. Grey honed quartz countertop, vintage pivot mirror by Pottery Barn, black and white tile mud pan in shower, antique brass widespread faucet.
Ashley Carbonatto
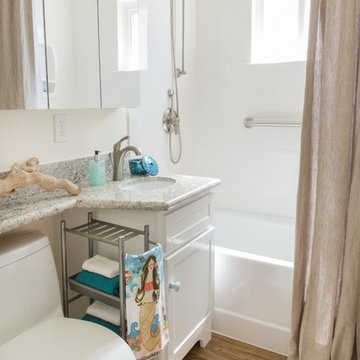
White and Bright! This beach bathroom is clean and airy.
using wood vinyl planks on the floor it will stand up to water and sand. the hand shower shower head was added for easy rise after playing at the beach. the granite extends over the toilet for more counter space and medicine cabinets are great storage for everything from sunscreen to hairspray.
the shower walls are pure white cultured marble for easy cleaning. maximize the space you live in with storage, style Function.
Designed by Space consultant Danielle Perkins @ DANIELLE Interior Design & Decor.
Photographed by Taylor Abeel Photography.

Idées déco pour une douche en alcôve classique en bois clair de taille moyenne avec un placard avec porte à panneau encastré, WC à poser, un carrelage gris, du carrelage en marbre, un mur blanc, un sol en vinyl, un lavabo encastré, un plan de toilette en calcaire, un sol gris, une cabine de douche à porte battante, un plan de toilette beige, meuble simple vasque et meuble-lavabo suspendu.
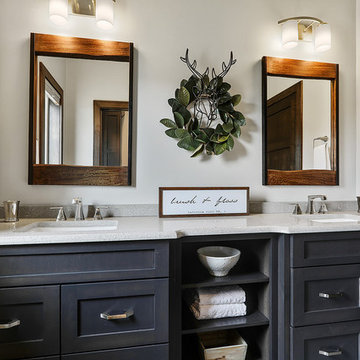
Cette photo montre une salle de bain craftsman en bois foncé de taille moyenne pour enfant avec un placard à porte plane, un carrelage gris, un sol en vinyl, un lavabo encastré, un plan de toilette en quartz, un sol blanc et un mur gris.
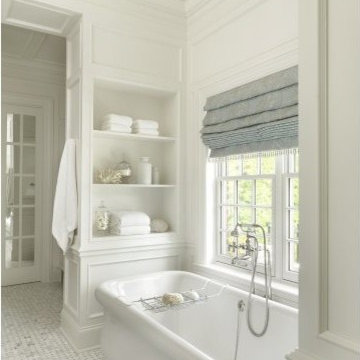
Exemple d'une salle de bain principale chic de taille moyenne avec un placard à porte shaker, des portes de placard blanches, une baignoire indépendante, une douche ouverte, un mur blanc, un sol en vinyl, une grande vasque, un plan de toilette en marbre, un carrelage gris, un carrelage blanc, un sol blanc et aucune cabine.

We removed the long wall of mirrors and moved the tub into the empty space at the left end of the vanity. We replaced the carpet with a beautiful and durable Luxury Vinyl Plank. We simply refaced the double vanity with a shaker style.
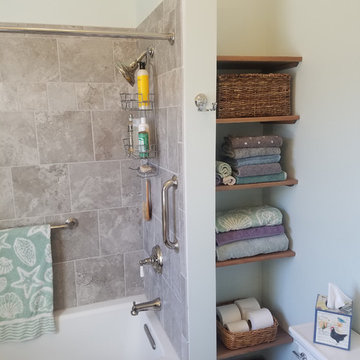
This traditional style bathroom design proves how important it is to utilize all available storage solutions in any size bathroom. The compact design includes a small, furniture like vanity cabinet with an Acadia quartz countertop, accented by a Kohler Bancroft faucet in polished nickel with ceramic handles. A mirrored medicine cabinet and narrow open shelves next to the tub provide additional storage, with a robe hook, towel bars, and towel ring offering hanging space. The Kohler Archer integral apron bathtub is surrounded by Siena gray porcelain tile, and includes grab bars.
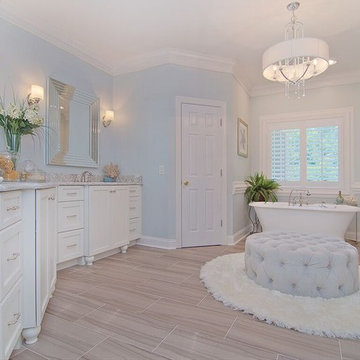
This client had asked for a "WOW" factor in their kitchen and it was not less desired when we turned our attention to the bath. The area behid the door has a bidet and a water closet.
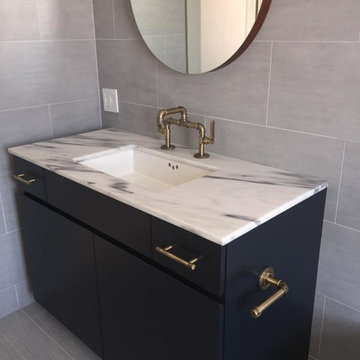
Royal Danby marble completes this vanity for a classic look.
Exemple d'une salle d'eau tendance de taille moyenne avec un lavabo encastré, un plan de toilette en marbre, un carrelage gris, un mur gris, un placard sans porte, des portes de placard bleues, des carreaux de porcelaine, un sol en vinyl et un sol marron.
Exemple d'une salle d'eau tendance de taille moyenne avec un lavabo encastré, un plan de toilette en marbre, un carrelage gris, un mur gris, un placard sans porte, des portes de placard bleues, des carreaux de porcelaine, un sol en vinyl et un sol marron.
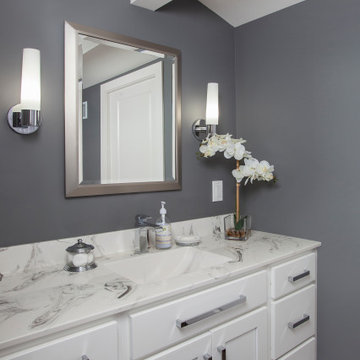
Réalisation d'une petite salle de bain principale tradition avec un placard à porte shaker, des portes de placard blanches, une douche ouverte, WC à poser, un carrelage gris, un mur gris, un lavabo intégré, un plan de toilette en quartz modifié, aucune cabine, un plan de toilette blanc, un sol en vinyl et un sol marron.
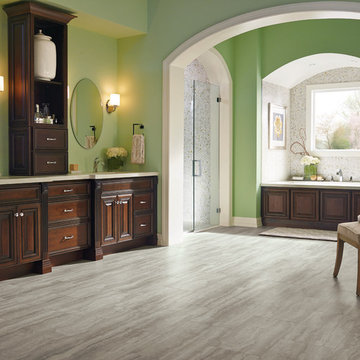
Réalisation d'une grande douche en alcôve principale tradition en bois foncé avec un placard avec porte à panneau surélevé, une baignoire en alcôve, un carrelage gris, un carrelage blanc, un mur vert, un sol en vinyl, un lavabo encastré et un sol gris.
Idées déco de salles de bain avec un carrelage gris et un sol en vinyl
5