Idées déco de salles de bain avec un carrelage gris et un sol en vinyl
Trier par :
Budget
Trier par:Populaires du jour
161 - 180 sur 1 939 photos
1 sur 3
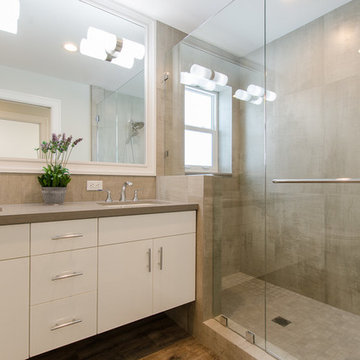
Inspiration pour une petite salle d'eau design avec un placard à porte plane, des portes de placard blanches, une douche double, un carrelage gris, des carreaux de céramique, un mur gris, un sol en vinyl, un lavabo encastré, un plan de toilette en quartz, un sol marron et une cabine de douche à porte battante.
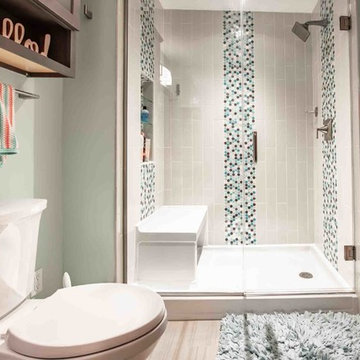
It is important to make use of every bit of space in a condominium bathroom.
Photography: A&J Photography, Inc
Cette photo montre une douche en alcôve principale moderne en bois foncé de taille moyenne avec un placard avec porte à panneau encastré, WC séparés, un carrelage gris, des carreaux de céramique, un mur vert, un sol en vinyl, un lavabo intégré, un plan de toilette en surface solide, un sol gris, une cabine de douche à porte battante et un plan de toilette multicolore.
Cette photo montre une douche en alcôve principale moderne en bois foncé de taille moyenne avec un placard avec porte à panneau encastré, WC séparés, un carrelage gris, des carreaux de céramique, un mur vert, un sol en vinyl, un lavabo intégré, un plan de toilette en surface solide, un sol gris, une cabine de douche à porte battante et un plan de toilette multicolore.
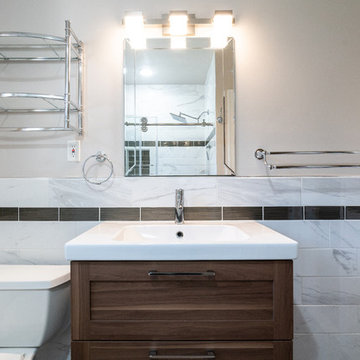
Modern Bathroom with a tub and sliding doors.
Cette image montre une salle d'eau design de taille moyenne avec un placard à porte affleurante, des portes de placard marrons, une baignoire en alcôve, un combiné douche/baignoire, WC à poser, un carrelage gris, du carrelage en marbre, un mur gris, un sol en vinyl, un lavabo intégré, un plan de toilette en marbre, un sol noir, une cabine de douche à porte coulissante et un plan de toilette blanc.
Cette image montre une salle d'eau design de taille moyenne avec un placard à porte affleurante, des portes de placard marrons, une baignoire en alcôve, un combiné douche/baignoire, WC à poser, un carrelage gris, du carrelage en marbre, un mur gris, un sol en vinyl, un lavabo intégré, un plan de toilette en marbre, un sol noir, une cabine de douche à porte coulissante et un plan de toilette blanc.
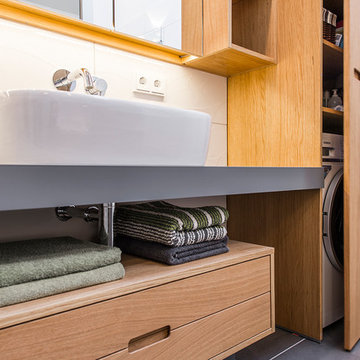
Der raumhohe Einbauschrank neben dem Waschtisch versteckt die Waschmaschine und bietet zudem jede Menge Stauraum.
http://www.jungnickel-fotografie.de
http://www.jungnickel-fotografie.de
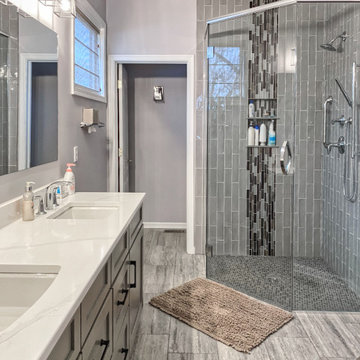
Please take a moment to enjoy these before & after photos from Kayla's latest bathroom remodel project! This couple upgraded their master bath with expanded storage space in their custom double vanity, wood-look luxury vinyl flooring, and a stylish tile pattern in their new curb-less walk-in shower. Hats off to Kayla for an elegant design, and a special shoutout to our flooring and tile install teams for flawless craftsmanship, as always!
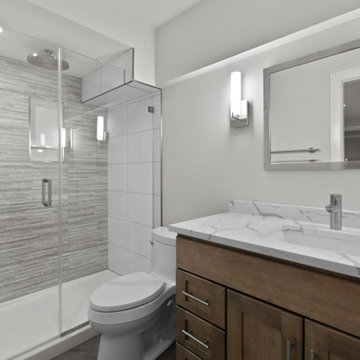
Inspiration pour une salle de bain traditionnelle de taille moyenne avec des portes de placard marrons, un carrelage gris, un mur gris, un sol en vinyl, un lavabo encastré, un plan de toilette en quartz, un sol marron, une cabine de douche à porte battante, un plan de toilette blanc et meuble simple vasque.

We removed the long wall of mirrors and moved the tub into the empty space at the left end of the vanity. We replaced the carpet with a beautiful and durable Luxury Vinyl Plank. We simply refaced the double vanity with a shaker style.
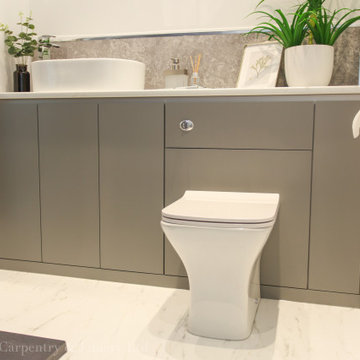
Exemple d'une petite salle de bain principale et grise et blanche moderne avec un placard à porte plane, des portes de placard grises, une douche à l'italienne, WC à poser, un carrelage gris, un mur blanc, un sol en vinyl, une vasque, un plan de toilette en marbre, un sol blanc, aucune cabine, un plan de toilette blanc, des toilettes cachées, meuble simple vasque et meuble-lavabo encastré.
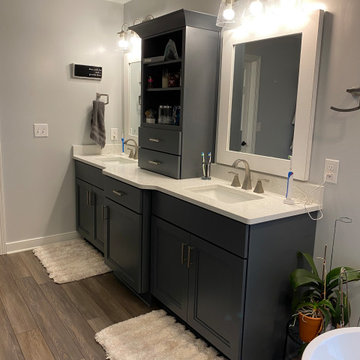
We gave the Chris an Sarah master bathroom an update by keeping the same location of everything but removing their large podium jetted tub and replacing it with an elegant free standing tub and faucet; removing their fiberglass surround shower and replacing with a deep tiled shower with bypass glass doors; and removing the carpeted/true tile section and installing luxury vinyl plank throughout. To make the space more unique, on top of their vanities we installed an open shelving counter cabinet with 2 drawers. Chris and Sarah did a great job of adding their touches on at the end with bathroom mats, touches of blue & grey towels, the hanging vanity mirrors (they supplied), and other nick knack décor.
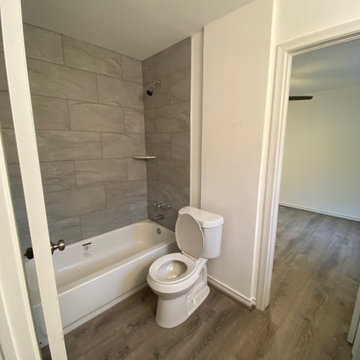
Idées déco pour une petite salle de bain classique pour enfant avec placards, des portes de placard blanches, une baignoire en alcôve, un combiné douche/baignoire, WC séparés, un carrelage gris, des carreaux de céramique, un mur blanc, un sol en vinyl, un lavabo encastré, un plan de toilette en granite, un sol multicolore, une cabine de douche avec un rideau, un plan de toilette multicolore, meuble simple vasque et meuble-lavabo encastré.
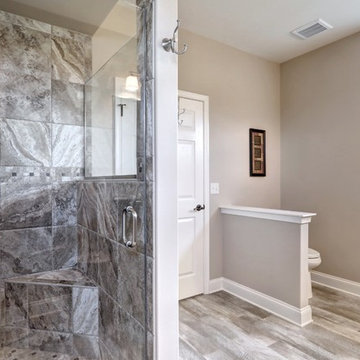
Photo by Open.Tours
Réalisation d'une salle de bain principale tradition de taille moyenne avec un placard avec porte à panneau encastré, des portes de placard grises, une douche ouverte, WC à poser, un carrelage gris, des carreaux de céramique, un mur beige, un sol en vinyl, un lavabo encastré, un plan de toilette en granite, un sol beige et une cabine de douche à porte battante.
Réalisation d'une salle de bain principale tradition de taille moyenne avec un placard avec porte à panneau encastré, des portes de placard grises, une douche ouverte, WC à poser, un carrelage gris, des carreaux de céramique, un mur beige, un sol en vinyl, un lavabo encastré, un plan de toilette en granite, un sol beige et une cabine de douche à porte battante.
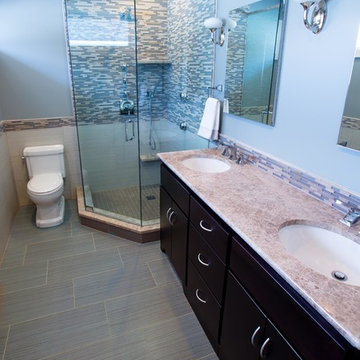
Stone and glass tile mosaic in frameless shower. Tile wainscot with mosaic accent band and backsplash. Stand alone shower, black cabinets, marble countertop, double vanity, white/stainless steel lighting
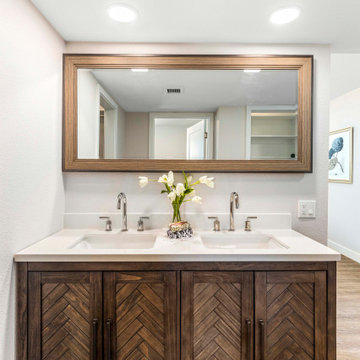
Idée de décoration pour une salle de bain principale minimaliste en bois foncé de taille moyenne avec un placard en trompe-l'oeil, une douche ouverte, WC suspendus, un carrelage gris, des carreaux de porcelaine, un mur blanc, un sol en vinyl, un lavabo encastré, un plan de toilette en marbre, un sol marron, aucune cabine, un plan de toilette blanc, une niche, meuble double vasque et meuble-lavabo sur pied.
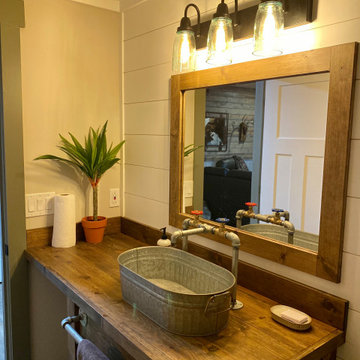
Built in Vanity with tongue and groove wood countertop. rustic look Galvanized vessel sink with matching galvanized lav faucet and towel bar.
Aménagement d'une salle d'eau montagne en bois brun de taille moyenne avec un placard à porte shaker, une douche double, WC à poser, un carrelage gris, des carreaux de céramique, un mur blanc, un sol en vinyl, une vasque, un plan de toilette en bois, un sol gris, un plan de toilette marron, des toilettes cachées, meuble simple vasque, meuble-lavabo encastré, un plafond en lambris de bois et du lambris de bois.
Aménagement d'une salle d'eau montagne en bois brun de taille moyenne avec un placard à porte shaker, une douche double, WC à poser, un carrelage gris, des carreaux de céramique, un mur blanc, un sol en vinyl, une vasque, un plan de toilette en bois, un sol gris, un plan de toilette marron, des toilettes cachées, meuble simple vasque, meuble-lavabo encastré, un plafond en lambris de bois et du lambris de bois.
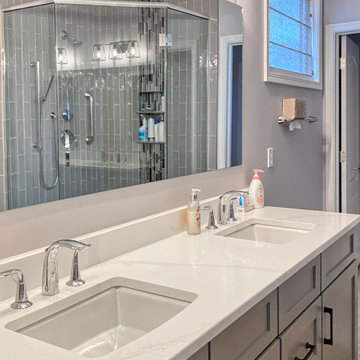
Please take a moment to enjoy these before & after photos from Kayla's latest bathroom remodel project! This couple upgraded their master bath with expanded storage space in their custom double vanity, wood-look luxury vinyl flooring, and a stylish tile pattern in their new curb-less walk-in shower. Hats off to Kayla for an elegant design, and a special shoutout to our flooring and tile install teams for flawless craftsmanship, as always!
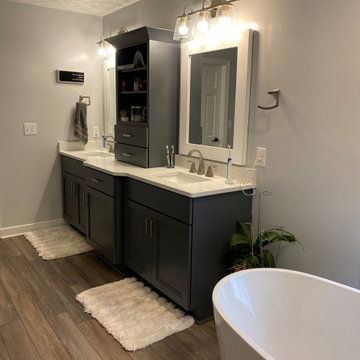
We gave the Chris an Sarah master bathroom an update by keeping the same location of everything but removing their large podium jetted tub and replacing it with an elegant free standing tub and faucet; removing their fiberglass surround shower and replacing with a deep tiled shower with bypass glass doors; and removing the carpeted/true tile section and installing luxury vinyl plank throughout. To make the space more unique, on top of their vanities we installed an open shelving counter cabinet with 2 drawers. Chris and Sarah did a great job of adding their touches on at the end with bathroom mats, touches of blue & grey towels, the hanging vanity mirrors (they supplied), and other nick knack décor.
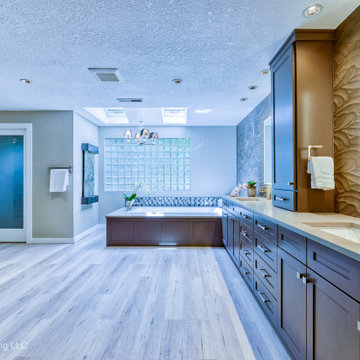
We removed the long wall of mirrors and moved the tub into the empty space at the left end of the vanity. We replaced the carpet with a beautiful and durable Luxury Vinyl Plank. We simply refaced the double vanity with a shaker style.
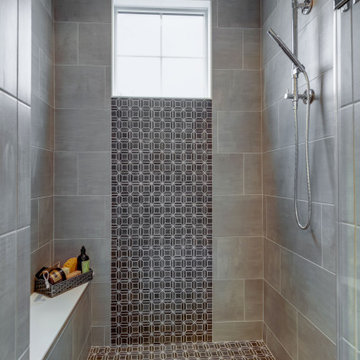
Réalisation d'une douche en alcôve principale design de taille moyenne avec un placard à porte shaker, des portes de placard marrons, un carrelage gris, des carreaux de céramique, un mur beige, un sol en vinyl, un lavabo encastré, un plan de toilette en granite, un sol multicolore, une cabine de douche à porte battante et un plan de toilette gris.
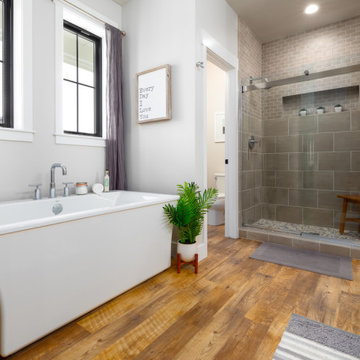
A Carolee McCall Smith design, this new home took its inspiration from the old-world charm of traditional farmhouse style. Details of texture rather than color create an inviting feeling while keeping the decor fresh and updated. Painted brick, natural wood accents, shiplap, and rustic no-maintenance floors act as the canvas for the owner’s personal touches.
The layout offers defined spaces while maintaining natural connections between rooms. A wine bar between the kitchen and living is a favorite part of this home! Spend evening hours with family and friends on the private 3-season screened porch.
For those who want a master suite sanctuary, this home is for you! A private south wing gives you the luxury you deserve with all the desired amenities: a soaker tub, a modern shower, a water closet, and a massive walk-in closet. An adjacent laundry room makes one-level living totally doable in this house!
Kids claim their domain upstairs where 3 bedrooms and a split bath surround a casual family room.
The surprise of this home is the studio loft above the 3-car garage. Use it for a returning adult child, an aging parent, or an income opportunity.
Included energy-efficient features are: A/C, Andersen Windows, Rheem 95% efficient furnace, Energy Star Whirlpool Appliances, tankless hot water, and underground programmable sprinklers for lanscaping.
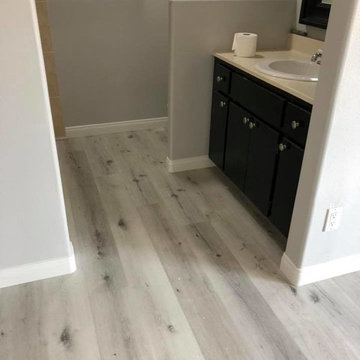
Malibu WPC Flooring! The Look and Feel of Wood and WATERPROOF!! Bring the kids and the dogs too, mama not chasing you down with a floor like this. Nuno and Cory brightened up this space with another beautiful install. #genevaflooring #wpc #waterprooffloor #kidfriendly #dogfriendly #mamaapproves
Idées déco de salles de bain avec un carrelage gris et un sol en vinyl
9