Idées déco de salles de bain avec un carrelage marron et un plan de toilette en quartz
Trier par :
Budget
Trier par:Populaires du jour
81 - 100 sur 1 572 photos
1 sur 3
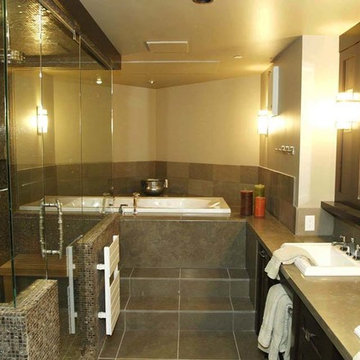
Carved out of a mountainside site, our client’s Canmore retreat was the reward to balance a frantic business life in Japan. The terrain and winter beauty of the site was the foundation for our design intent. Pairing gleaming walnut with rugged stonework artistry created a welcoming and captivating atmosphere. Warmth of material selections offered an engaging and pleasant environment luminous with elements created to slowly calm and sooth. Artistry also defined the crafting and honed qualities of the cabinetry and wood trim detailing throughout.

Idées déco pour une grande douche en alcôve principale moderne avec un placard à porte plane, une baignoire en alcôve, un carrelage beige, un carrelage marron, un mur blanc, un lavabo encastré, un plan de toilette en quartz, un sol en carrelage de porcelaine et un sol beige.

Sue Sotera
sptera construction
Idées déco pour une petite salle de bain montagne avec WC à poser, un carrelage marron, un mur marron, un sol en brique, une vasque et un plan de toilette en quartz.
Idées déco pour une petite salle de bain montagne avec WC à poser, un carrelage marron, un mur marron, un sol en brique, une vasque et un plan de toilette en quartz.
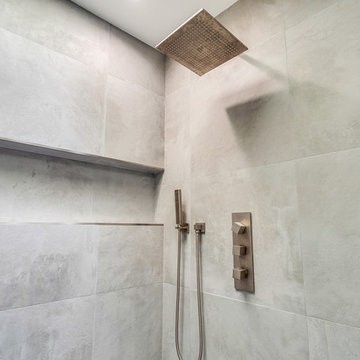
Réalisation d'une douche en alcôve principale design en bois brun de taille moyenne avec un placard à porte plane, WC à poser, un carrelage marron, des carreaux de béton, un mur beige, un sol en carrelage de porcelaine, une vasque, un plan de toilette en quartz, un sol marron, une cabine de douche à porte battante et un plan de toilette blanc.
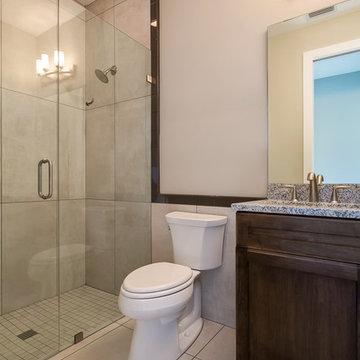
Soaring Lens Photography
Idée de décoration pour une salle de bain marine pour enfant avec un placard à porte shaker, des portes de placard marrons, une douche à l'italienne, WC séparés, un carrelage marron, des carreaux de porcelaine, un mur beige, un sol en carrelage de porcelaine, un lavabo encastré et un plan de toilette en quartz.
Idée de décoration pour une salle de bain marine pour enfant avec un placard à porte shaker, des portes de placard marrons, une douche à l'italienne, WC séparés, un carrelage marron, des carreaux de porcelaine, un mur beige, un sol en carrelage de porcelaine, un lavabo encastré et un plan de toilette en quartz.
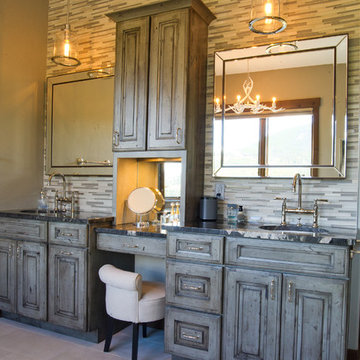
Cette image montre une salle de bain principale chalet en bois vieilli de taille moyenne avec un sol en carrelage de porcelaine, un sol beige, une baignoire indépendante, un carrelage beige, un carrelage marron, un carrelage en pâte de verre, un mur beige, un lavabo encastré, un placard avec porte à panneau surélevé, un plan de toilette en quartz et un plan de toilette noir.
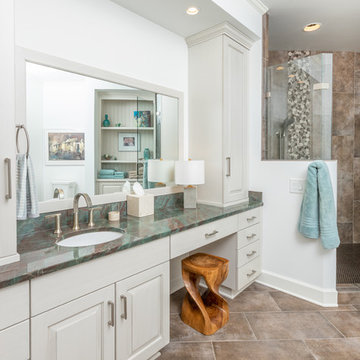
Amy Pearman, Boyd Pearman Photography
Cette image montre une grande salle de bain principale traditionnelle avec un placard avec porte à panneau surélevé, des portes de placard blanches, un espace douche bain, un carrelage marron, un mur blanc, un lavabo encastré, un sol marron, une cabine de douche à porte battante, un plan de toilette turquoise, un sol en carrelage de céramique et un plan de toilette en quartz.
Cette image montre une grande salle de bain principale traditionnelle avec un placard avec porte à panneau surélevé, des portes de placard blanches, un espace douche bain, un carrelage marron, un mur blanc, un lavabo encastré, un sol marron, une cabine de douche à porte battante, un plan de toilette turquoise, un sol en carrelage de céramique et un plan de toilette en quartz.
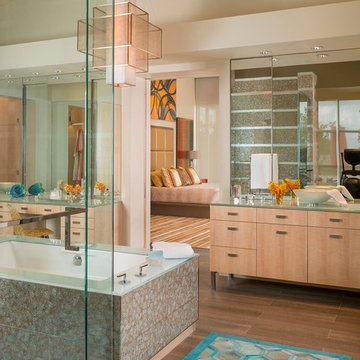
Danny Piassick
Exemple d'une grande salle de bain principale rétro en bois brun avec un placard à porte plane, une baignoire encastrée, une douche à l'italienne, WC séparés, un carrelage marron, un carrelage en pâte de verre, un mur beige, un sol en carrelage de porcelaine, une vasque et un plan de toilette en quartz.
Exemple d'une grande salle de bain principale rétro en bois brun avec un placard à porte plane, une baignoire encastrée, une douche à l'italienne, WC séparés, un carrelage marron, un carrelage en pâte de verre, un mur beige, un sol en carrelage de porcelaine, une vasque et un plan de toilette en quartz.

The goal was to open up this bathroom, update it, bring it to life! 123 Remodeling went for modern, but zen; rough, yet warm. We mixed ideas of modern finishes like the concrete floor with the warm wood tone and textures on the wall that emulates bamboo to balance each other. The matte black finishes were appropriate final touches to capture the urban location of this master bathroom located in Chicago’s West Loop.
https://123remodeling.com - Chicago Kitchen & Bath Remodeler
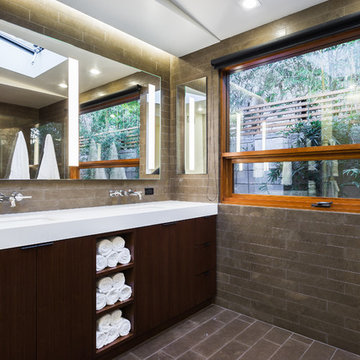
Ulimited Style Photography
Idées déco pour une salle de bain principale moderne en bois foncé de taille moyenne avec un lavabo encastré, un placard à porte plane, un plan de toilette en quartz, une douche à l'italienne, un bidet, un carrelage marron, un carrelage de pierre, un mur blanc et un sol en calcaire.
Idées déco pour une salle de bain principale moderne en bois foncé de taille moyenne avec un lavabo encastré, un placard à porte plane, un plan de toilette en quartz, une douche à l'italienne, un bidet, un carrelage marron, un carrelage de pierre, un mur blanc et un sol en calcaire.
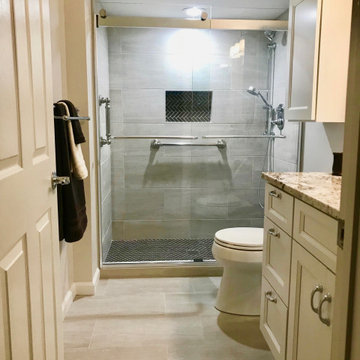
We Removed the Bathtub and installed a custom shower pan with a Low Profile Curb. Mek Bronze Herringone Tile on the shower floor and inside the Niche complemented with Bianco Neoplois on the Walls and Floor. The Shower Glass Door is from the Kohler Levity line. Also Includes a White Vanity with Recessed Panel Trim and a Sunset Canyon Quartz Top with a white undermount sink.
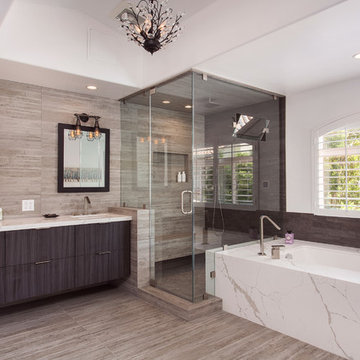
Full view of the sink and shower/tub in for this Master Bath
Aménagement d'une grande douche en alcôve principale scandinave en bois foncé avec un placard avec porte à panneau surélevé, une baignoire d'angle, un carrelage marron, des carreaux de céramique, un mur blanc, parquet clair, un lavabo encastré, un plan de toilette en quartz, un sol marron, une cabine de douche à porte battante et un plan de toilette blanc.
Aménagement d'une grande douche en alcôve principale scandinave en bois foncé avec un placard avec porte à panneau surélevé, une baignoire d'angle, un carrelage marron, des carreaux de céramique, un mur blanc, parquet clair, un lavabo encastré, un plan de toilette en quartz, un sol marron, une cabine de douche à porte battante et un plan de toilette blanc.
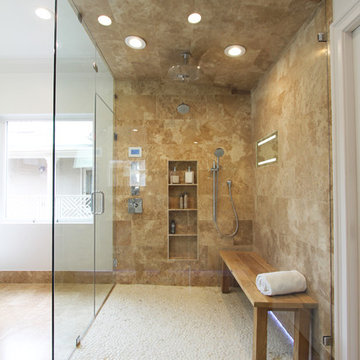
Clear Mirror Showerlite, Mr. Steam steam shower, Travertine tile, pebble floor, steam shower, heated mirror and LED hidden drain. We are Atlanta's Steam Shower Specialists.

Idées déco pour une salle de bain principale montagne en bois vieilli de taille moyenne avec une baignoire indépendante, un lavabo encastré, un placard avec porte à panneau surélevé, un carrelage beige, un carrelage marron, un carrelage en pâte de verre, un mur beige, un sol en carrelage de porcelaine, un plan de toilette en quartz, un sol beige et un plan de toilette noir.
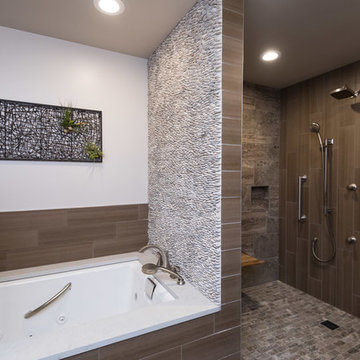
This gorgeous bathroom seamlessly integrates universal design, making it a bathroom for everyone. The varied materials keep the eye interested as it moves through all the textures. The whole space has a calm, spa-like feel to it!
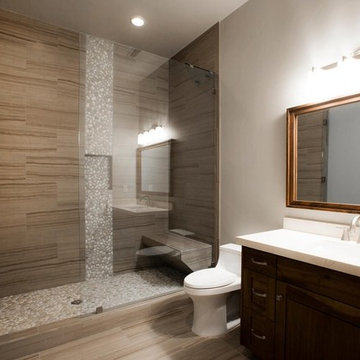
zillow.com
We helped design this bathroom along with the the shower, toilet, faucet and sink were bought from us.
Idée de décoration pour une salle de bain minimaliste en bois foncé de taille moyenne avec un placard avec porte à panneau surélevé, WC à poser, un carrelage marron, des carreaux de porcelaine, un mur blanc, un sol en carrelage de porcelaine, un lavabo encastré, un plan de toilette en quartz, un sol beige et une cabine de douche à porte battante.
Idée de décoration pour une salle de bain minimaliste en bois foncé de taille moyenne avec un placard avec porte à panneau surélevé, WC à poser, un carrelage marron, des carreaux de porcelaine, un mur blanc, un sol en carrelage de porcelaine, un lavabo encastré, un plan de toilette en quartz, un sol beige et une cabine de douche à porte battante.
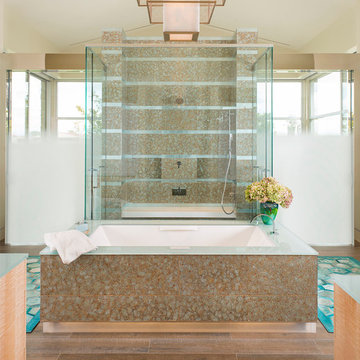
Danny Piassick
Exemple d'une grande salle de bain principale rétro en bois brun avec un placard à porte plane, une baignoire encastrée, une douche à l'italienne, WC séparés, un carrelage marron, un carrelage en pâte de verre, un mur beige, un sol en carrelage de porcelaine, un plan de toilette en quartz et une vasque.
Exemple d'une grande salle de bain principale rétro en bois brun avec un placard à porte plane, une baignoire encastrée, une douche à l'italienne, WC séparés, un carrelage marron, un carrelage en pâte de verre, un mur beige, un sol en carrelage de porcelaine, un plan de toilette en quartz et une vasque.
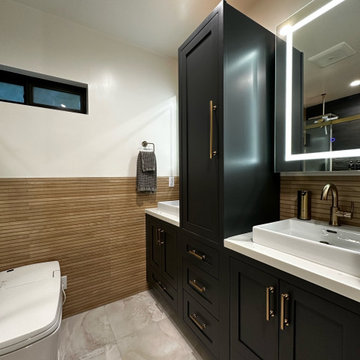
Upon stepping into this stylish japandi modern fusion bathroom nestled in the heart of Pasadena, you are instantly greeted by the unique visual journey of maple ribbon tiles These tiles create an inviting path that extends from the entrance of the bathroom, leading you all the way to the shower. They artistically cover half the wall, adding warmth and texture to the space. Indeed, creating a japandi modern fusion style that combines the best of both worlds. You might just even say japandi bathroom with a modern twist.
Elegance and Boldness
Above the tiles, the walls are bathed in fresh white paint. Particularly, he crisp whiteness of the paint complements the earthy tones of the maple tiles, resulting in a harmonious blend of simplicity and elegance.
Moving forward, you encounter the vanity area, featuring dual sinks. Each sink is enhanced by flattering vanity mirror lighting. This creates a well-lit space, perfect for grooming routines.
Balanced Contrast
Adding a contemporary touch, custom black cabinets sit beneath and in between the sinks. Obviously, they offer ample storage while providing each sink its private space. Even so, bronze handles adorn these cabinets, adding a sophisticated touch that echoes the bathroom’s understated luxury.
The journey continues towards the shower area, where your eye is drawn to the striking charcoal subway tiles. Clearly, these tiles add a modern edge to the shower’s back wall. Alongside, a built-in ledge subtly integrates lighting, adding both functionality and a touch of ambiance.
The shower’s side walls continue the narrative of the maple ribbon tiles from the main bathroom area. Definitely, their warm hues against the cool charcoal subway tiles create a visual contrast that’s both appealing and invigorating.
Beautiful Details
Adding to the seamless design is a sleek glass sliding shower door. Apart from this, this transparent element allows light to flow freely, enhancing the overall brightness of the space. In addition, a bronze handheld shower head complements the other bronze elements in the room, tying the design together beautifully.
Underfoot, you’ll find luxurious tile flooring. Furthermore, this material not only adds to the room’s opulence but also provides a durable, easy-to-maintain surface.
Finally, the entire japandi modern fusion bathroom basks in the soft glow of recessed LED lighting. Without a doubt, this lighting solution adds depth and dimension to the space, accentuating the unique features of the bathroom design. Unquestionably, making this bathroom have a japandi bathroom with a modern twist.
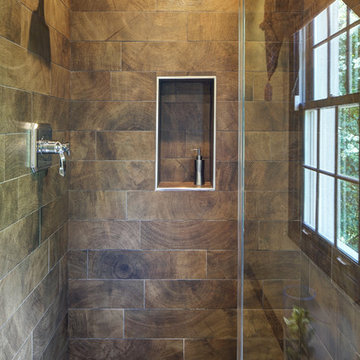
Tasked to update the "playroom bath", this space was made to look like part of the medieval castle theme that is just outside the door - complete with murals of knights and princesses and the homeowners' childrens' portraits incorporated in the scene. With rustic finishes, warm tones, and a "cavelike" effect in the shower, the goal was achieved.
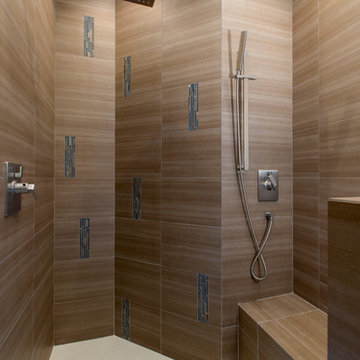
"When we decided to renovate our newly purchased home we hired TaylorPro, owned by Kerry Taylor. We were extremely happy with his work - in fact, I can't imagine being happier. Our new kitchen is just beautiful as is the master bath and updates to other parts of our house. We hired Kerry while we were still living in Boston so keeping in touch was critical and Kerry corresponded with us very frequently, including photos to keep us apprised of the status of the various projects. Of course if there was a question it was asked almost immediately and he was wonderful about suggesting less expensive alternatives when that made sense. Throughout the project it felt like Kerry was remodeling his own home. He was all about quality. The remodel was finished in the time frame that Kerry had promised and on target with our budget. We love our new home. I hear so many people complain about their contractor. Not me. I would hire him again in a heartbeat. If you hire Kerry and his team you'll see what I mean."
~ Lauren S, Client
Master Suite Remodel featuring Walnut Cabinetry and Walnut Doors. Rich porcelain tile shower . Signature Designs Kitchen Bath HighPoint Cabinetry.
Photos by Jon Upson
Idées déco de salles de bain avec un carrelage marron et un plan de toilette en quartz
5