Idées déco de salles de bain avec un carrelage marron et un plan de toilette en quartz
Trier par :
Budget
Trier par:Populaires du jour
161 - 180 sur 1 572 photos
1 sur 3
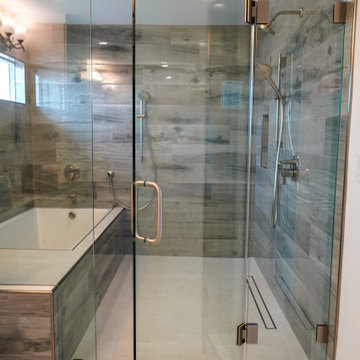
Cette image montre une salle de bain principale design de taille moyenne avec un placard à porte shaker, des portes de placard blanches, une baignoire posée, une douche ouverte, WC à poser, un carrelage marron, des carreaux de porcelaine, un mur blanc, un sol en carrelage de porcelaine, un lavabo encastré, un plan de toilette en quartz, un sol beige, une cabine de douche à porte battante, un plan de toilette blanc, meuble double vasque et meuble-lavabo sur pied.
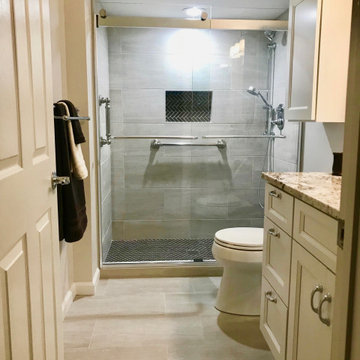
We Removed the Bathtub and installed a custom shower pan with a Low Profile Curb. Mek Bronze Herringone Tile on the shower floor and inside the Niche complemented with Bianco Neoplois on the Walls and Floor. The Shower Glass Door is from the Kohler Levity line. Also Includes a White Vanity with Recessed Panel Trim and a Sunset Canyon Quartz Top with a white undermount sink.
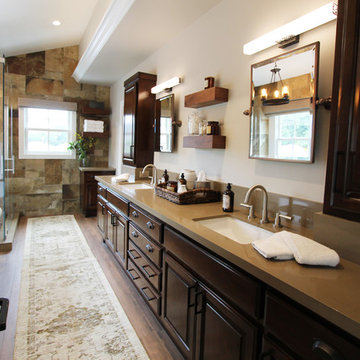
Cette image montre une grande salle de bain principale chalet en bois foncé avec un placard avec porte à panneau surélevé, une baignoire indépendante, une douche d'angle, un bidet, un carrelage marron, un carrelage de pierre, un mur beige, un sol en carrelage de porcelaine, un lavabo encastré, un plan de toilette en quartz, un sol marron et une cabine de douche à porte battante.
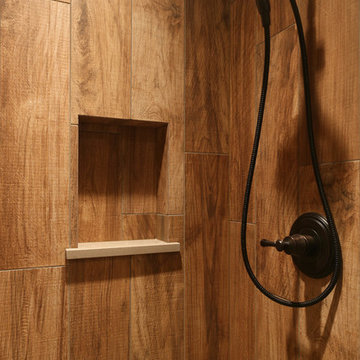
Réalisation d'une douche en alcôve craftsman en bois brun de taille moyenne pour enfant avec un placard sans porte, un bidet, un carrelage marron, des carreaux de porcelaine, un mur beige, un sol en carrelage de porcelaine, une vasque, un plan de toilette en quartz et un sol marron.
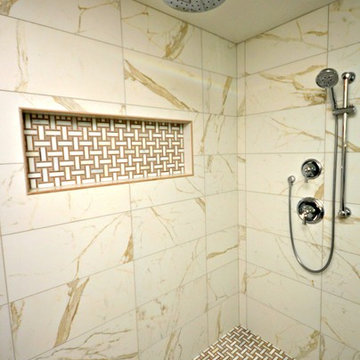
Idée de décoration pour une douche en alcôve principale tradition en bois brun de taille moyenne avec un placard à porte shaker, WC séparés, un carrelage marron, des carreaux de porcelaine, un mur gris, un sol en carrelage de porcelaine, un lavabo encastré, un plan de toilette en quartz, un sol beige et une cabine de douche à porte battante.
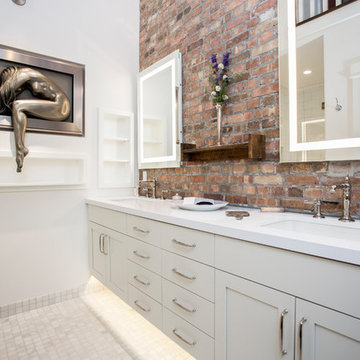
Darryl Dobson
Cette photo montre une salle de bain principale industrielle de taille moyenne avec un placard à porte shaker, des portes de placard blanches, un carrelage marron, un mur blanc, un lavabo encastré, un plan de toilette en quartz, un sol gris, un plan de toilette blanc et un sol en carrelage de terre cuite.
Cette photo montre une salle de bain principale industrielle de taille moyenne avec un placard à porte shaker, des portes de placard blanches, un carrelage marron, un mur blanc, un lavabo encastré, un plan de toilette en quartz, un sol gris, un plan de toilette blanc et un sol en carrelage de terre cuite.
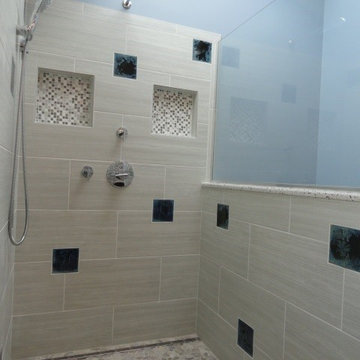
The custom made vessels and the accent tiles were the inspiration for this bathroom. These pieces were custom made by the artist, Samuel L. Hoffman, a potter, based on our specifications, color and inspiration. The detail on the front of the vessels represents the perfect wave to be out in the ocean surfing! My client wanted an ocean/sea feel for his master bathroom and blue was his color of choice. The crystals in the accent tiles, makes the perfect representation of the deep sea with a beautiful perfect dark blue to match the outside of the vessels. The rest of the materials were carefully chosen to help bring the sea feel to it - the rocks, the wood planks and the "sea salt" wall tile. Each accent tile was specifically placed to balance the bathroom. The sink wall was carefully tailored - we remove some of the white liners and inserted glass blue liners strategically to bring the blue to the wall without taking over the vessels. The shower has a trench drain without a curb to allow for a clean smooth shower floor. Bathroom has all the contemporary amenities my client was looking for!
Designed by: Olga Sacasa, CKD
Interior designer
Vessels & accent tiles custom made by:
Samuel L. Hoffman Pottery
Construction done by: Jeffrey V. Silva of Silva Bros Construction
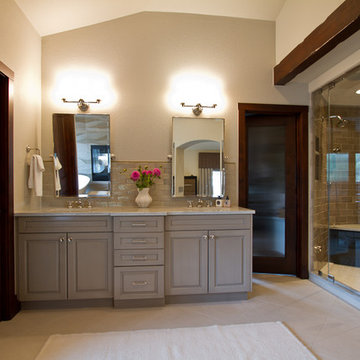
Inspiration pour une grande douche en alcôve principale chalet avec un placard avec porte à panneau surélevé, des portes de placard grises, une baignoire indépendante, un carrelage marron, un carrelage métro, un mur gris, un sol en carrelage de porcelaine, un lavabo encastré, un plan de toilette en quartz, un sol beige et une cabine de douche à porte battante.
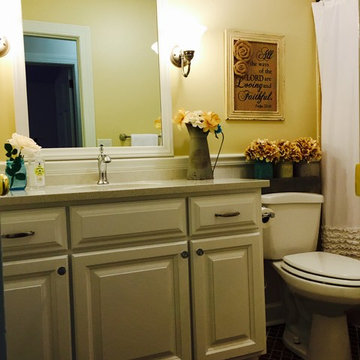
Jessica Strimpfel
Idées déco pour une salle de bain campagne de taille moyenne avec un lavabo encastré, un placard avec porte à panneau surélevé, des portes de placard blanches, un plan de toilette en quartz, un combiné douche/baignoire, un carrelage marron, des carreaux de céramique, un mur jaune et un sol en carrelage de céramique.
Idées déco pour une salle de bain campagne de taille moyenne avec un lavabo encastré, un placard avec porte à panneau surélevé, des portes de placard blanches, un plan de toilette en quartz, un combiné douche/baignoire, un carrelage marron, des carreaux de céramique, un mur jaune et un sol en carrelage de céramique.
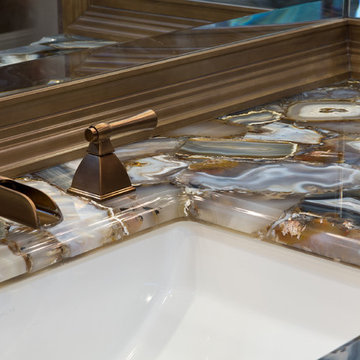
Please visit my website directly by copying and pasting this link directly into your browser: http://www.berensinteriors.com/ to learn more about this project and how we may work together!
Stunning wild agate makes for a remarkable countertop. Robert Naik Photography.
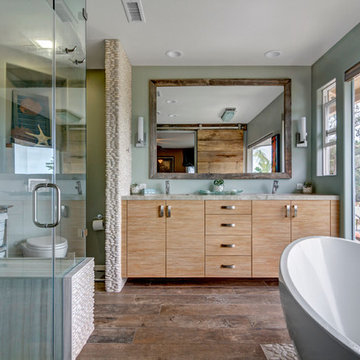
Jason Goodall
Damien Peters
Lauren Schroeder
Idées déco pour une grande salle de bain principale bord de mer en bois clair avec un lavabo encastré, un placard à porte plane, un plan de toilette en quartz, une baignoire indépendante, une douche à l'italienne, WC suspendus, un carrelage marron, une plaque de galets, un mur gris et un sol en carrelage de porcelaine.
Idées déco pour une grande salle de bain principale bord de mer en bois clair avec un lavabo encastré, un placard à porte plane, un plan de toilette en quartz, une baignoire indépendante, une douche à l'italienne, WC suspendus, un carrelage marron, une plaque de galets, un mur gris et un sol en carrelage de porcelaine.
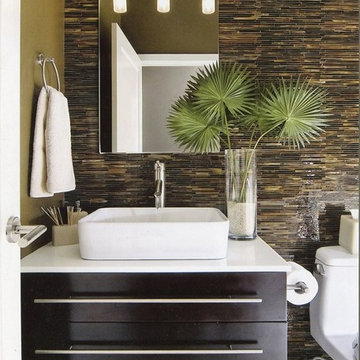
Cette photo montre une salle de bain moderne en bois foncé de taille moyenne avec un placard à porte plane, WC séparés, un carrelage beige, un carrelage noir, un carrelage marron, un carrelage multicolore, des carreaux en allumettes, un mur marron, un sol en carrelage de porcelaine, une vasque et un plan de toilette en quartz.
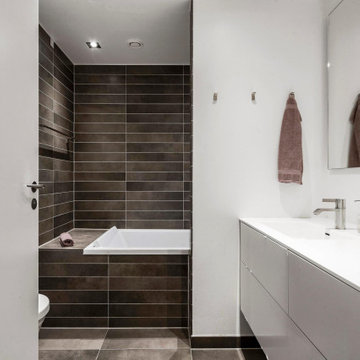
Enkelt og stilrent. De flerfarvede fliser giver varme til det ellers kølige rum.
Idée de décoration pour une salle de bain principale nordique de taille moyenne avec un placard à porte plane, des portes de placard grises, une baignoire en alcôve, un combiné douche/baignoire, WC suspendus, un carrelage marron, des carreaux de céramique, un mur blanc, un sol en carrelage de céramique, un lavabo intégré, un plan de toilette en quartz, un sol marron, un plan de toilette blanc, meuble simple vasque et meuble-lavabo suspendu.
Idée de décoration pour une salle de bain principale nordique de taille moyenne avec un placard à porte plane, des portes de placard grises, une baignoire en alcôve, un combiné douche/baignoire, WC suspendus, un carrelage marron, des carreaux de céramique, un mur blanc, un sol en carrelage de céramique, un lavabo intégré, un plan de toilette en quartz, un sol marron, un plan de toilette blanc, meuble simple vasque et meuble-lavabo suspendu.
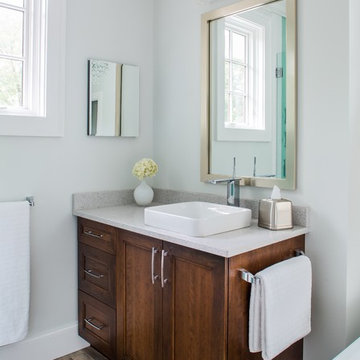
Jeff Herr Photography
Cette image montre une salle de bain principale traditionnelle avec une baignoire indépendante, un carrelage marron, des carreaux de porcelaine, un sol en carrelage de porcelaine, un plan de toilette en quartz, une vasque et une douche d'angle.
Cette image montre une salle de bain principale traditionnelle avec une baignoire indépendante, un carrelage marron, des carreaux de porcelaine, un sol en carrelage de porcelaine, un plan de toilette en quartz, une vasque et une douche d'angle.
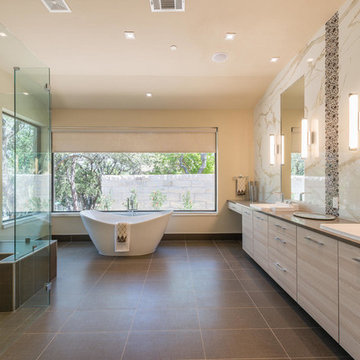
James Bruce
Exemple d'une salle de bain principale moderne en bois clair de taille moyenne avec un lavabo posé, un placard à porte plane, un plan de toilette en quartz, une baignoire indépendante, une douche à l'italienne, WC à poser, un carrelage marron, des carreaux de céramique, un mur beige et un sol en carrelage de céramique.
Exemple d'une salle de bain principale moderne en bois clair de taille moyenne avec un lavabo posé, un placard à porte plane, un plan de toilette en quartz, une baignoire indépendante, une douche à l'italienne, WC à poser, un carrelage marron, des carreaux de céramique, un mur beige et un sol en carrelage de céramique.
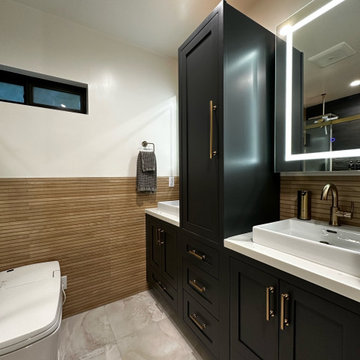
Upon stepping into this stylish japandi modern fusion bathroom nestled in the heart of Pasadena, you are instantly greeted by the unique visual journey of maple ribbon tiles These tiles create an inviting path that extends from the entrance of the bathroom, leading you all the way to the shower. They artistically cover half the wall, adding warmth and texture to the space. Indeed, creating a japandi modern fusion style that combines the best of both worlds. You might just even say japandi bathroom with a modern twist.
Elegance and Boldness
Above the tiles, the walls are bathed in fresh white paint. Particularly, he crisp whiteness of the paint complements the earthy tones of the maple tiles, resulting in a harmonious blend of simplicity and elegance.
Moving forward, you encounter the vanity area, featuring dual sinks. Each sink is enhanced by flattering vanity mirror lighting. This creates a well-lit space, perfect for grooming routines.
Balanced Contrast
Adding a contemporary touch, custom black cabinets sit beneath and in between the sinks. Obviously, they offer ample storage while providing each sink its private space. Even so, bronze handles adorn these cabinets, adding a sophisticated touch that echoes the bathroom’s understated luxury.
The journey continues towards the shower area, where your eye is drawn to the striking charcoal subway tiles. Clearly, these tiles add a modern edge to the shower’s back wall. Alongside, a built-in ledge subtly integrates lighting, adding both functionality and a touch of ambiance.
The shower’s side walls continue the narrative of the maple ribbon tiles from the main bathroom area. Definitely, their warm hues against the cool charcoal subway tiles create a visual contrast that’s both appealing and invigorating.
Beautiful Details
Adding to the seamless design is a sleek glass sliding shower door. Apart from this, this transparent element allows light to flow freely, enhancing the overall brightness of the space. In addition, a bronze handheld shower head complements the other bronze elements in the room, tying the design together beautifully.
Underfoot, you’ll find luxurious tile flooring. Furthermore, this material not only adds to the room’s opulence but also provides a durable, easy-to-maintain surface.
Finally, the entire japandi modern fusion bathroom basks in the soft glow of recessed LED lighting. Without a doubt, this lighting solution adds depth and dimension to the space, accentuating the unique features of the bathroom design. Unquestionably, making this bathroom have a japandi bathroom with a modern twist.
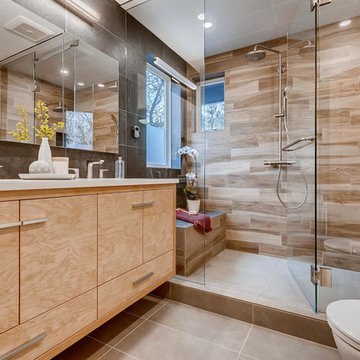
Steam Shower Master Bathroom & custom floating vanity
Cette photo montre une petite salle de bain principale moderne en bois clair avec une douche double, WC séparés, un carrelage marron, des carreaux de céramique, un sol en carrelage de céramique, un lavabo encastré, un sol beige, une cabine de douche à porte battante, un plan de toilette blanc, un placard à porte plane, un plan de toilette en quartz et un mur beige.
Cette photo montre une petite salle de bain principale moderne en bois clair avec une douche double, WC séparés, un carrelage marron, des carreaux de céramique, un sol en carrelage de céramique, un lavabo encastré, un sol beige, une cabine de douche à porte battante, un plan de toilette blanc, un placard à porte plane, un plan de toilette en quartz et un mur beige.
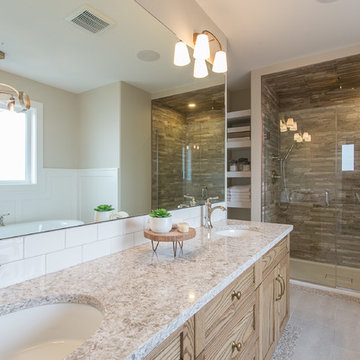
Idées déco pour une douche en alcôve principale contemporaine en bois clair de taille moyenne avec un placard à porte shaker, un carrelage marron, des carreaux de porcelaine, un mur beige, un sol en carrelage de porcelaine, un lavabo encastré, un plan de toilette en quartz, un sol beige et une cabine de douche à porte battante.
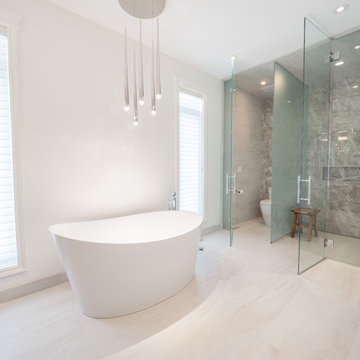
Réalisation d'une grande douche en alcôve principale minimaliste avec une baignoire indépendante, WC à poser, un carrelage marron, un carrelage blanc, un mur blanc, un sol en carrelage de porcelaine, une cabine de douche à porte battante, des carreaux de porcelaine, un sol beige, des toilettes cachées, un placard à porte shaker, des portes de placard marrons, un plan de toilette en quartz, un plan de toilette blanc, meuble double vasque, meuble-lavabo encastré et un lavabo encastré.

Cette photo montre une douche en alcôve principale moderne en bois de taille moyenne avec un placard à porte plane, des portes de placard blanches, une baignoire indépendante, WC à poser, un carrelage marron, un mur marron, un lavabo encastré, un plan de toilette en quartz, un sol marron, une cabine de douche à porte battante, un plan de toilette blanc, des toilettes cachées, meuble double vasque, meuble-lavabo encastré, des carreaux de porcelaine, un sol en carrelage de porcelaine et un plafond en bois.
Idées déco de salles de bain avec un carrelage marron et un plan de toilette en quartz
9