Idées déco de salles de bain avec un carrelage marron et un plan de toilette en quartz
Trier par :
Budget
Trier par:Populaires du jour
121 - 140 sur 1 572 photos
1 sur 3
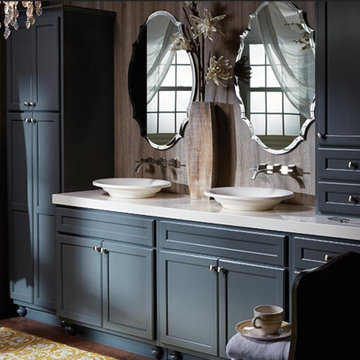
Idée de décoration pour une salle de bain principale victorienne de taille moyenne avec un placard à porte shaker, des portes de placard noires, un carrelage marron, des carreaux de porcelaine, un mur beige, parquet foncé, une vasque, un plan de toilette en quartz et un sol marron.
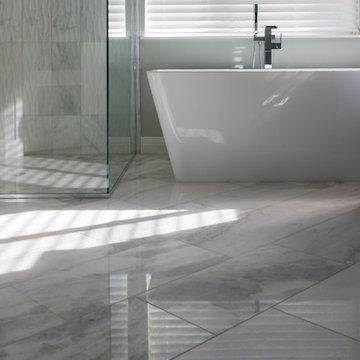
This was a complete gut & redesign of a master bathroom in Littleton, Colorado, with a goal of modern luxury spa. I believe that was achieved, and my clients couldn't be any happier with how it turned out!
Carrera marble floors are heated, which run into the closet to the right side. Custom doors were made for the closet and toilet rooms, recessed lighting in the ceiling in both spaces, and fabulous new light fixtures to add a gorgeous and warm atmosphere. Solid white quartz counters add an additional touch of luxurious clean, simple lines.
I wanted teak walls in this space. However, maintenance is quite a frequent challenge, so we settled on ceramic tile, which turned out to be above & beyond stunning! It is also extremely durable and virtually maintenance-free.
The frameless shower allows the gorgeous cuts of Carrera marble to beautifully show, in addition to the "wood" accent.
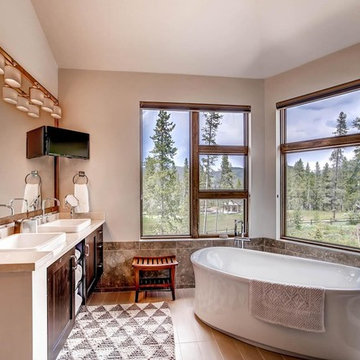
Cette photo montre une grande salle de bain principale montagne en bois brun avec un placard à porte shaker, une baignoire indépendante, un carrelage marron, un mur gris, une vasque, une douche d'angle, des carreaux de béton, un sol en carrelage de porcelaine, un plan de toilette en quartz, un sol marron et une cabine de douche à porte battante.
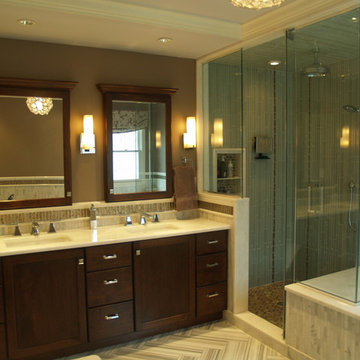
Interesting use of glass, tile, custom cabinetry and great lighting give this master bath the spa feeling the owners had desired.
Photo: Ellen Falk

The goal was to open up this bathroom, update it, bring it to life! 123 Remodeling went for modern, but zen; rough, yet warm. We mixed ideas of modern finishes like the concrete floor with the warm wood tone and textures on the wall that emulates bamboo to balance each other. The matte black finishes were appropriate final touches to capture the urban location of this master bathroom located in Chicago’s West Loop.
https://123remodeling.com - Chicago Kitchen & Bath Remodeler
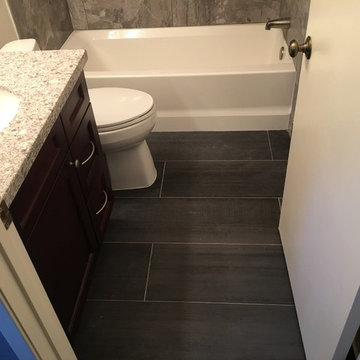
The owner wanted a masculine, yet contemporary bathroom in this tiny bathroom condo.
Cette photo montre une petite salle de bain tendance pour enfant avec un placard à porte shaker, des portes de placard marrons, une baignoire posée, un combiné douche/baignoire, WC à poser, un carrelage marron, des carreaux de porcelaine, un mur beige, un sol en carrelage de porcelaine, un lavabo encastré, un plan de toilette en quartz et un sol gris.
Cette photo montre une petite salle de bain tendance pour enfant avec un placard à porte shaker, des portes de placard marrons, une baignoire posée, un combiné douche/baignoire, WC à poser, un carrelage marron, des carreaux de porcelaine, un mur beige, un sol en carrelage de porcelaine, un lavabo encastré, un plan de toilette en quartz et un sol gris.
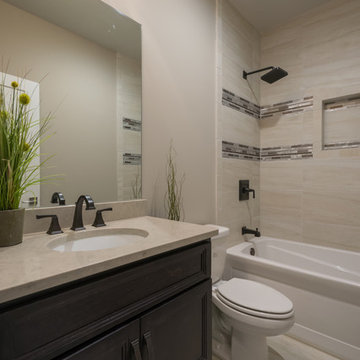
Cette photo montre une salle de bain chic en bois foncé de taille moyenne pour enfant avec un placard avec porte à panneau encastré, une baignoire posée, un combiné douche/baignoire, WC séparés, un carrelage marron, des carreaux de céramique, un mur gris, un sol en carrelage de céramique, un lavabo encastré, un plan de toilette en quartz et un sol gris.
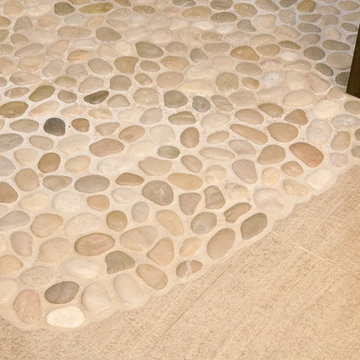
Sally Painter Photography
Aménagement d'une grande salle de bain principale contemporaine en bois brun avec un lavabo encastré, un placard à porte plane, un plan de toilette en quartz, une baignoire encastrée, une douche à l'italienne, un carrelage marron, un mur marron et un sol en carrelage de porcelaine.
Aménagement d'une grande salle de bain principale contemporaine en bois brun avec un lavabo encastré, un placard à porte plane, un plan de toilette en quartz, une baignoire encastrée, une douche à l'italienne, un carrelage marron, un mur marron et un sol en carrelage de porcelaine.
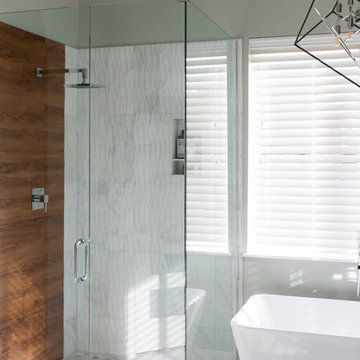
This was a complete gut & redesign of a master bathroom in Littleton, Colorado, with a goal of modern luxury spa. I believe that was achieved, and my clients couldn't be any happier with how it turned out!
Carrera marble floors are heated, which run into the closet to the right side. Custom doors were made for the closet and toilet rooms, recessed lighting in the ceiling in both spaces, and fabulous new light fixtures to add a gorgeous and warm atmosphere. Solid white quartz counters add an additional touch of luxurious clean, simple lines.
I wanted teak walls in this space. However, maintenance is quite a frequent challenge, so we settled on ceramic tile, which turned out to be above & beyond stunning! It is also extremely durable and virtually maintenance-free.
The frameless shower allows the gorgeous cuts of Carrera marble to beautifully show, in addition to the "wood" accent.
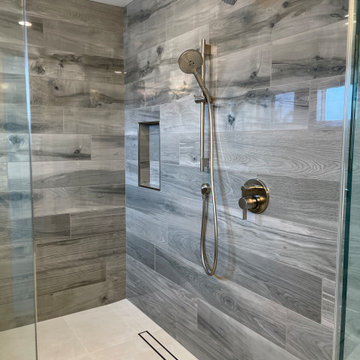
Idées déco pour une salle de bain principale contemporaine de taille moyenne avec un placard à porte shaker, des portes de placard blanches, une baignoire posée, une douche ouverte, WC à poser, un carrelage marron, des carreaux de porcelaine, un mur blanc, un sol en carrelage de porcelaine, un lavabo encastré, un plan de toilette en quartz, un sol beige, une cabine de douche à porte battante, un plan de toilette blanc, meuble double vasque et meuble-lavabo sur pied.
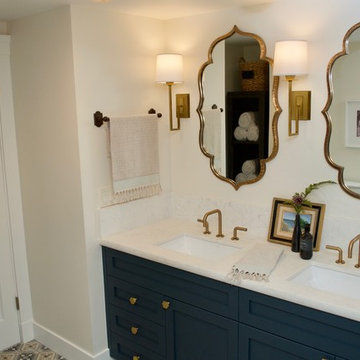
Scott DuBose photography /
Designed by: Jessica Peters: https://www.casesanjose.com/bio/jessica-peters/
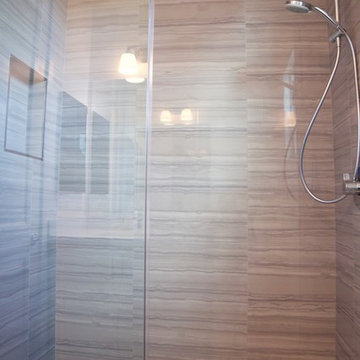
Integrity Media - Erich Medvelt
Exemple d'une petite salle de bain moderne avec un placard à porte shaker, des portes de placard blanches, WC séparés, un carrelage marron, des carreaux de porcelaine, un mur blanc, un lavabo encastré, un plan de toilette en quartz, une cabine de douche à porte battante et un plan de toilette blanc.
Exemple d'une petite salle de bain moderne avec un placard à porte shaker, des portes de placard blanches, WC séparés, un carrelage marron, des carreaux de porcelaine, un mur blanc, un lavabo encastré, un plan de toilette en quartz, une cabine de douche à porte battante et un plan de toilette blanc.
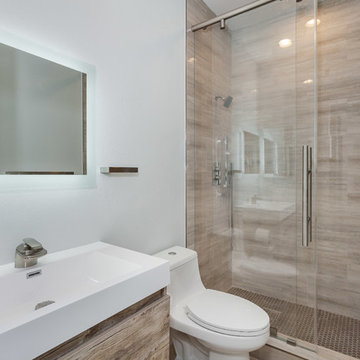
Modern Bathroom
Exemple d'une petite salle de bain tendance en bois clair avec un placard à porte plane, WC à poser, un carrelage marron, des carreaux de céramique, un mur marron, un sol en carrelage de terre cuite, un lavabo posé, un plan de toilette en quartz, un sol marron, une cabine de douche à porte coulissante et un plan de toilette blanc.
Exemple d'une petite salle de bain tendance en bois clair avec un placard à porte plane, WC à poser, un carrelage marron, des carreaux de céramique, un mur marron, un sol en carrelage de terre cuite, un lavabo posé, un plan de toilette en quartz, un sol marron, une cabine de douche à porte coulissante et un plan de toilette blanc.
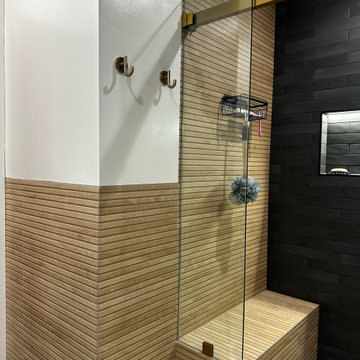
Upon stepping into this stylish japandi modern fusion bathroom nestled in the heart of Pasadena, you are instantly greeted by the unique visual journey of maple ribbon tiles These tiles create an inviting path that extends from the entrance of the bathroom, leading you all the way to the shower. They artistically cover half the wall, adding warmth and texture to the space. Indeed, creating a japandi modern fusion style that combines the best of both worlds. You might just even say japandi bathroom with a modern twist.
Elegance and Boldness
Above the tiles, the walls are bathed in fresh white paint. Particularly, he crisp whiteness of the paint complements the earthy tones of the maple tiles, resulting in a harmonious blend of simplicity and elegance.
Moving forward, you encounter the vanity area, featuring dual sinks. Each sink is enhanced by flattering vanity mirror lighting. This creates a well-lit space, perfect for grooming routines.
Balanced Contrast
Adding a contemporary touch, custom black cabinets sit beneath and in between the sinks. Obviously, they offer ample storage while providing each sink its private space. Even so, bronze handles adorn these cabinets, adding a sophisticated touch that echoes the bathroom’s understated luxury.
The journey continues towards the shower area, where your eye is drawn to the striking charcoal subway tiles. Clearly, these tiles add a modern edge to the shower’s back wall. Alongside, a built-in ledge subtly integrates lighting, adding both functionality and a touch of ambiance.
The shower’s side walls continue the narrative of the maple ribbon tiles from the main bathroom area. Definitely, their warm hues against the cool charcoal subway tiles create a visual contrast that’s both appealing and invigorating.
Beautiful Details
Adding to the seamless design is a sleek glass sliding shower door. Apart from this, this transparent element allows light to flow freely, enhancing the overall brightness of the space. In addition, a bronze handheld shower head complements the other bronze elements in the room, tying the design together beautifully.
Underfoot, you’ll find luxurious tile flooring. Furthermore, this material not only adds to the room’s opulence but also provides a durable, easy-to-maintain surface.
Finally, the entire japandi modern fusion bathroom basks in the soft glow of recessed LED lighting. Without a doubt, this lighting solution adds depth and dimension to the space, accentuating the unique features of the bathroom design. Unquestionably, making this bathroom have a japandi bathroom with a modern twist.
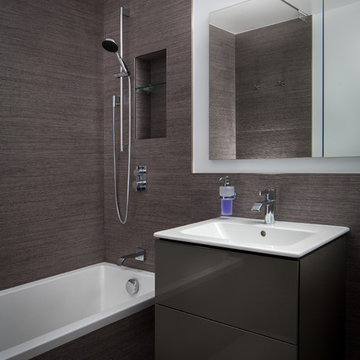
Idée de décoration pour une salle de bain minimaliste en bois foncé de taille moyenne pour enfant avec un placard à porte plane, une baignoire posée, WC à poser, un carrelage marron, des carreaux de céramique, un mur marron, un sol en carrelage de céramique, un lavabo intégré, un plan de toilette en quartz, un sol marron, une cabine de douche à porte coulissante et un plan de toilette blanc.
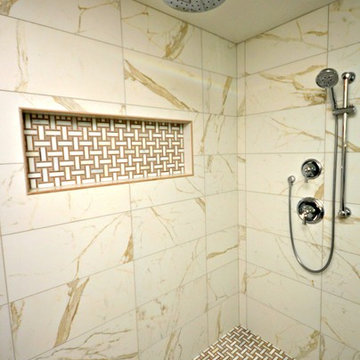
Idée de décoration pour une douche en alcôve principale tradition en bois brun de taille moyenne avec un placard à porte shaker, WC séparés, un carrelage marron, des carreaux de porcelaine, un mur gris, un sol en carrelage de porcelaine, un lavabo encastré, un plan de toilette en quartz, un sol beige et une cabine de douche à porte battante.
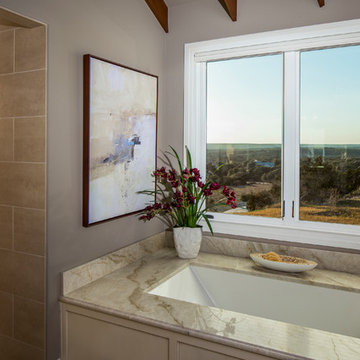
Tre Dunham with Fine Focus Photography
Idée de décoration pour une salle de bain principale tradition avec une baignoire encastrée, un carrelage marron, un mur marron, un sol en carrelage de porcelaine et un plan de toilette en quartz.
Idée de décoration pour une salle de bain principale tradition avec une baignoire encastrée, un carrelage marron, un mur marron, un sol en carrelage de porcelaine et un plan de toilette en quartz.
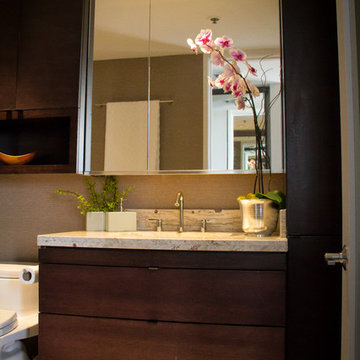
{Photo Credit: Zach Manzano}
Idée de décoration pour une petite douche en alcôve design en bois foncé avec un lavabo encastré, un placard à porte plane, un plan de toilette en quartz, WC à poser et un carrelage marron.
Idée de décoration pour une petite douche en alcôve design en bois foncé avec un lavabo encastré, un placard à porte plane, un plan de toilette en quartz, WC à poser et un carrelage marron.
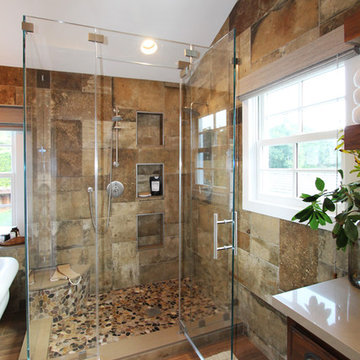
Idées déco pour une grande salle de bain principale montagne en bois foncé avec un placard avec porte à panneau surélevé, une baignoire indépendante, une douche d'angle, un bidet, un carrelage marron, un carrelage de pierre, un mur beige, un sol en carrelage de porcelaine, un lavabo encastré, un plan de toilette en quartz, un sol marron et une cabine de douche à porte battante.
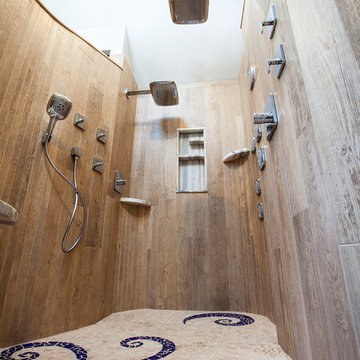
Cette image montre une grande salle de bain principale bohème en bois foncé avec un lavabo encastré, une douche à l'italienne, WC séparés, des carreaux de porcelaine, un mur multicolore, un sol en galet, un placard avec porte à panneau surélevé, un carrelage marron et un plan de toilette en quartz.
Idées déco de salles de bain avec un carrelage marron et un plan de toilette en quartz
7