Idées déco de salles de bain avec un mur jaune et un plan de toilette en granite
Trier par :
Budget
Trier par:Populaires du jour
81 - 100 sur 1 906 photos
1 sur 3
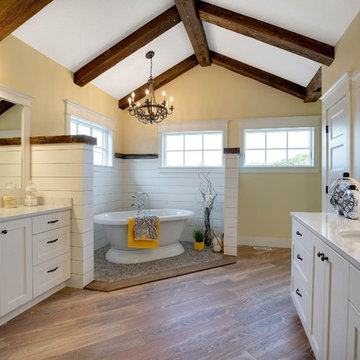
Cette image montre une salle de bain rustique avec un placard à porte shaker, des portes de placard blanches, une baignoire indépendante, un carrelage marron, un mur jaune, un lavabo encastré et un plan de toilette en granite.
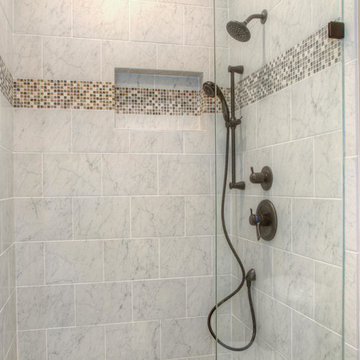
Aménagement d'une grande douche en alcôve principale classique avec un placard à porte shaker, des portes de placard blanches, un carrelage beige, un sol en bois brun, un lavabo encastré, un plan de toilette en granite, des carreaux de céramique et un mur jaune.
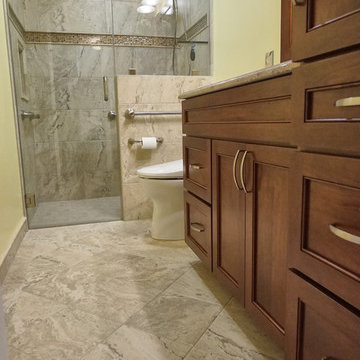
Universal Design Hall/Guest Bathroom with Barrier Free Shower
Cette image montre une salle de bain en bois foncé de taille moyenne avec un placard avec porte à panneau encastré, une douche à l'italienne, WC séparés, un mur jaune, un sol en carrelage de porcelaine, un lavabo encastré, un plan de toilette en granite, un sol beige, une cabine de douche à porte battante et un plan de toilette beige.
Cette image montre une salle de bain en bois foncé de taille moyenne avec un placard avec porte à panneau encastré, une douche à l'italienne, WC séparés, un mur jaune, un sol en carrelage de porcelaine, un lavabo encastré, un plan de toilette en granite, un sol beige, une cabine de douche à porte battante et un plan de toilette beige.
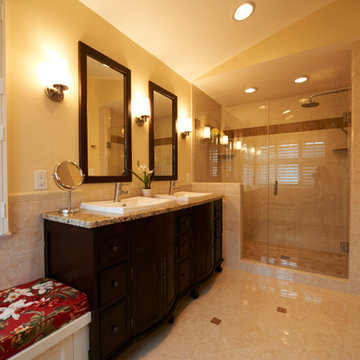
Aménagement d'une douche en alcôve principale contemporaine en bois foncé de taille moyenne avec un placard en trompe-l'oeil, un carrelage beige, un carrelage de pierre, un mur jaune, un sol en marbre, une vasque et un plan de toilette en granite.
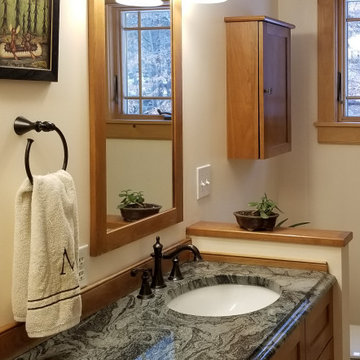
Cherry throughout this bathroom from the Custom made Cherry vanity, to the custom mirror and medicine cabinet to match. The owner wanted all areas of the house to have a balance and feel that was well thought out, execution was perfect!
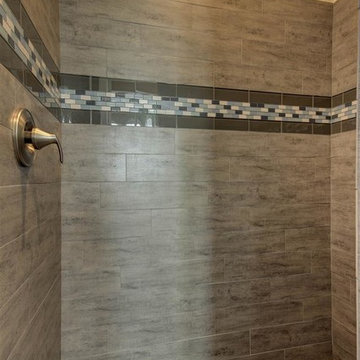
Idée de décoration pour une salle d'eau tradition en bois foncé de taille moyenne avec un placard avec porte à panneau encastré, une douche à l'italienne, un carrelage gris, des carreaux en allumettes, un mur jaune, un sol en bois brun, un lavabo encastré et un plan de toilette en granite.
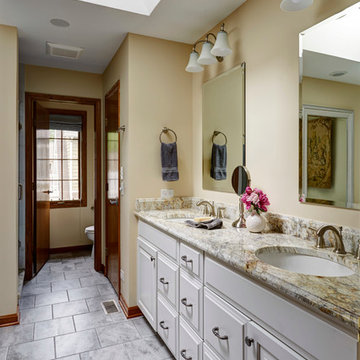
Kitchen Design by Deb Bayless, CKD, CBD, Design For Keeps, Napa, CA; photos by Mike Kaskel
Idée de décoration pour une salle de bain principale tradition de taille moyenne avec un placard avec porte à panneau surélevé, des portes de placard blanches, une baignoire sur pieds, un carrelage blanc, des carreaux de porcelaine, un mur jaune, un sol en carrelage de porcelaine, un lavabo encastré et un plan de toilette en granite.
Idée de décoration pour une salle de bain principale tradition de taille moyenne avec un placard avec porte à panneau surélevé, des portes de placard blanches, une baignoire sur pieds, un carrelage blanc, des carreaux de porcelaine, un mur jaune, un sol en carrelage de porcelaine, un lavabo encastré et un plan de toilette en granite.
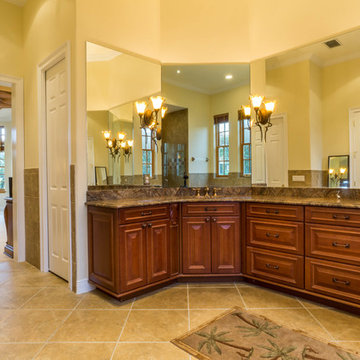
This large master bathroom features two sinks, wrap around vanity mirror, granite counter tops, and two walk in closets.
Idées déco pour une grande salle de bain en bois brun avec un lavabo encastré, un plan de toilette en granite, une baignoire en alcôve, une douche ouverte, un carrelage beige, des carreaux de céramique, un mur jaune et un sol en carrelage de céramique.
Idées déco pour une grande salle de bain en bois brun avec un lavabo encastré, un plan de toilette en granite, une baignoire en alcôve, une douche ouverte, un carrelage beige, des carreaux de céramique, un mur jaune et un sol en carrelage de céramique.
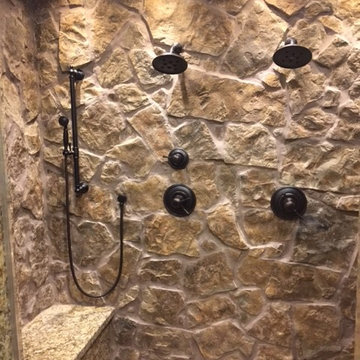
Réalisation d'une salle de bain chalet en bois foncé avec une douche double, un mur jaune, un sol en carrelage de porcelaine et un plan de toilette en granite.
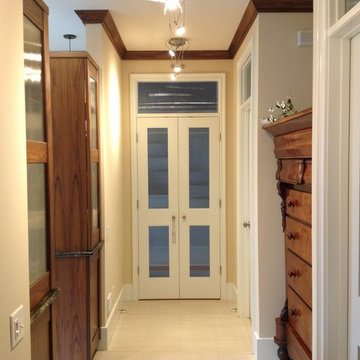
Phil Rudick, Architect at Urban kitchens + Baths, Austin, Texas remodeled this Master Bath to create the illusion of added space.
The long hall from the living area to the Master Bed Room is no longer uneventful. The bath is open to the hall forming an integration of the two spaces. Closets are more accessable to the grooming and bathing areas. The antique armoire is centered on the entry point to the bath room. Natural walnut cabinets love to live with the armoire which still a focal point. lighting redesign from scratch utilizes LED recessed cans, cable lighting, recessed wall lights and toe kick rope lighting.
Night lighting for trips from bed room to bath include toe kick rope lights around both vanity perimeters as well as low recessed night lights flanking the entry to the bath area
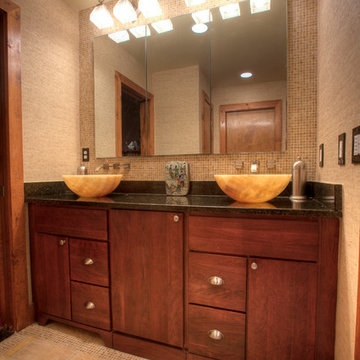
After 20 years in their home, this Redding, CT couple was anxious to exchange their tired, 80s-styled master bath for an elegant retreat boasting a myriad of modern conveniences. Because they were less than fond of the existing space-one that featured a white color palette complemented by a red tile border surrounding the tub and shower-the couple desired radical transformation. Inspired by a recent stay at a luxury hotel & armed with photos of the spa-like bathroom they enjoyed there, they called upon the design expertise & experience of Barry Miller of Simply Baths, Inc. Miller immediately set about imbuing the room with transitional styling, topping the floor, tub deck and shower with a mosaic Honey Onyx border. Honey Onyx vessel sinks and Ubatuba granite complete the embellished decor, while a skylight floods the space with natural light and a warm aesthetic. A large Whirlpool tub invites the couple to relax and unwind, and the inset LCD TV serves up a dose of entertainment. When time doesn't allow for an indulgent soak, a two-person shower with eight body jets is equally luxurious.
The bathroom also features ample storage, complete with three closets, three medicine cabinets, and various display niches. Now these homeowners are delighted when they set foot into their newly transformed five-star master bathroom retreat.
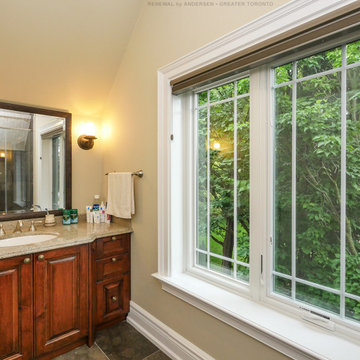
Magnificent bathroom with large new window combination we installed. This stunning bathroom with rich wood cabinetry and vaulted ceilings looks amazing with this large white set of new windows we installed, including a casement window and picture window. Find out how easy replacing your windows can be with Renewal by Andersen of Greater Toronto serving most of Ontario.
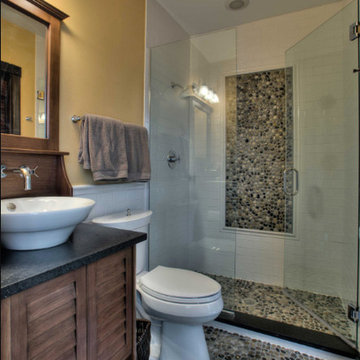
Idées déco pour une salle de bain classique en bois brun de taille moyenne avec un placard en trompe-l'oeil, WC à poser, un mur jaune, un sol en galet, une vasque, un plan de toilette en granite, un sol multicolore, une cabine de douche à porte battante, un carrelage multicolore, mosaïque, un plan de toilette noir, meuble simple vasque et meuble-lavabo encastré.
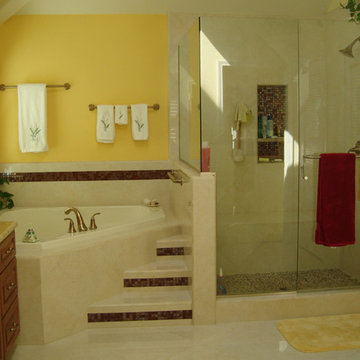
This client wanted a deep corner tub that was easy to get into, so we created some small steps with a handrail and accented them with some fun red glass. The vessel sinks are from oceana glass and add a nice finishing touch.
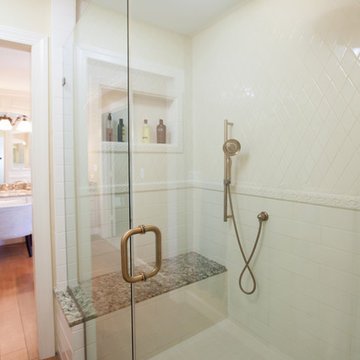
Jason Weil
Cette image montre une grande douche en alcôve principale traditionnelle avec un carrelage blanc, un carrelage métro, un placard avec porte à panneau surélevé, des portes de placard blanches, une baignoire posée, un mur jaune, un lavabo encastré, un plan de toilette en granite, un sol en carrelage de porcelaine, un sol marron et une cabine de douche à porte battante.
Cette image montre une grande douche en alcôve principale traditionnelle avec un carrelage blanc, un carrelage métro, un placard avec porte à panneau surélevé, des portes de placard blanches, une baignoire posée, un mur jaune, un lavabo encastré, un plan de toilette en granite, un sol en carrelage de porcelaine, un sol marron et une cabine de douche à porte battante.
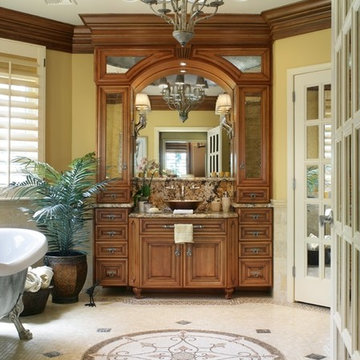
Total renovation of a master bath.Tall turret ceiling was replaced with a celing dome painted to look pewter as was the freestanding tub. Custom cabinet, antique mirrors surround the , mirror french doors, mosaic floor medallion with metal accents. .Peter Rymwid
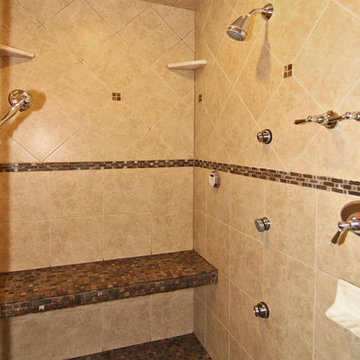
Master Bathroom with his and her vanities. Tile shower with glass door.
Inspiration pour une salle de bain principale traditionnelle en bois brun de taille moyenne avec un lavabo encastré, un placard avec porte à panneau surélevé, un plan de toilette en granite, une baignoire posée, une douche d'angle, WC séparés, un carrelage beige, des carreaux de porcelaine, un mur jaune et un sol en carrelage de porcelaine.
Inspiration pour une salle de bain principale traditionnelle en bois brun de taille moyenne avec un lavabo encastré, un placard avec porte à panneau surélevé, un plan de toilette en granite, une baignoire posée, une douche d'angle, WC séparés, un carrelage beige, des carreaux de porcelaine, un mur jaune et un sol en carrelage de porcelaine.
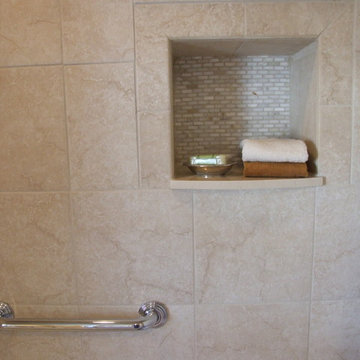
Shower Niche to hold towels, soap, shampoo, etc. It's a great use of space - frame before you sheetrock!
Photo Credit: N. Leonard
Cette image montre une salle d'eau traditionnelle en bois foncé de taille moyenne avec un combiné douche/baignoire, un carrelage beige, des carreaux de porcelaine, un placard en trompe-l'oeil, une baignoire en alcôve, WC séparés, un mur jaune, un sol en carrelage de porcelaine, un lavabo encastré, un plan de toilette en granite, un sol beige et une cabine de douche avec un rideau.
Cette image montre une salle d'eau traditionnelle en bois foncé de taille moyenne avec un combiné douche/baignoire, un carrelage beige, des carreaux de porcelaine, un placard en trompe-l'oeil, une baignoire en alcôve, WC séparés, un mur jaune, un sol en carrelage de porcelaine, un lavabo encastré, un plan de toilette en granite, un sol beige et une cabine de douche avec un rideau.
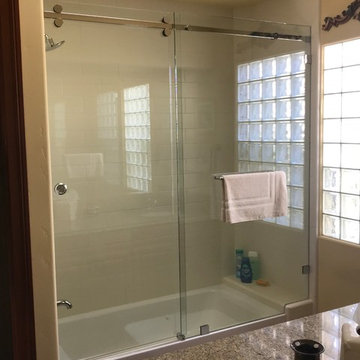
Cette photo montre une petite salle de bain chic pour enfant avec une baignoire en alcôve, un combiné douche/baignoire, un carrelage beige, un carrelage métro, un mur jaune, un lavabo encastré, un plan de toilette en granite, une cabine de douche à porte coulissante et un plan de toilette marron.
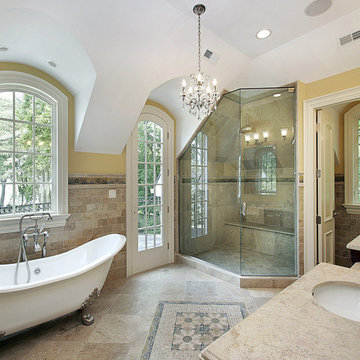
Victorian style bathroom space. shower spa. double vanity sinks. simple and so classy.
Exemple d'une grande salle de bain principale chic avec une douche d'angle, un carrelage beige, un carrelage de pierre, un mur jaune, un sol en carrelage de porcelaine, un lavabo encastré, un plan de toilette en granite, une baignoire sur pieds, une cabine de douche à porte battante et un sol marron.
Exemple d'une grande salle de bain principale chic avec une douche d'angle, un carrelage beige, un carrelage de pierre, un mur jaune, un sol en carrelage de porcelaine, un lavabo encastré, un plan de toilette en granite, une baignoire sur pieds, une cabine de douche à porte battante et un sol marron.
Idées déco de salles de bain avec un mur jaune et un plan de toilette en granite
5