Idées déco de salles de bain avec un mur jaune et un plan de toilette en granite
Trier par :
Budget
Trier par:Populaires du jour
161 - 180 sur 1 906 photos
1 sur 3
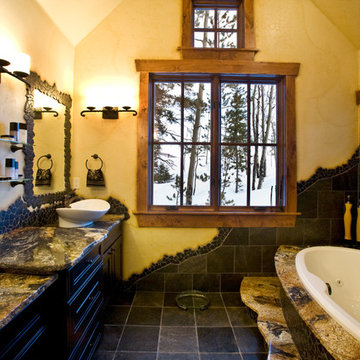
Timothy Faust
Idée de décoration pour une salle de bain principale chalet de taille moyenne avec un placard avec porte à panneau encastré, des portes de placard noires, une baignoire posée, un carrelage noir, du carrelage en ardoise, un mur jaune, un sol en ardoise, une vasque, un plan de toilette en granite, un sol noir et un plan de toilette multicolore.
Idée de décoration pour une salle de bain principale chalet de taille moyenne avec un placard avec porte à panneau encastré, des portes de placard noires, une baignoire posée, un carrelage noir, du carrelage en ardoise, un mur jaune, un sol en ardoise, une vasque, un plan de toilette en granite, un sol noir et un plan de toilette multicolore.
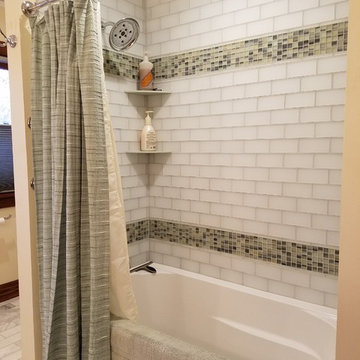
Tub/shower area with glass tile, Corian corner shelves.
(chimney behind wall didn't allow for originally planned shampoo niche)
Inspiration pour une salle de bain principale craftsman en bois brun de taille moyenne avec un placard en trompe-l'oeil, une baignoire en alcôve, WC séparés, un carrelage vert, un carrelage en pâte de verre, un mur jaune, un sol en marbre, un lavabo encastré et un plan de toilette en granite.
Inspiration pour une salle de bain principale craftsman en bois brun de taille moyenne avec un placard en trompe-l'oeil, une baignoire en alcôve, WC séparés, un carrelage vert, un carrelage en pâte de verre, un mur jaune, un sol en marbre, un lavabo encastré et un plan de toilette en granite.
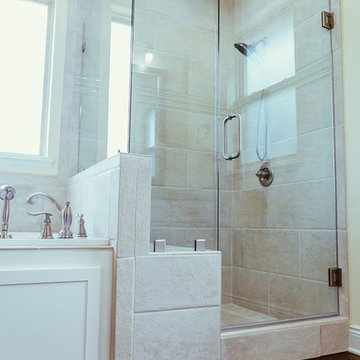
Idées déco pour une salle de bain principale classique de taille moyenne avec un placard à porte shaker, des portes de placard blanches, une baignoire posée, une douche ouverte, un mur jaune, parquet foncé, un lavabo encastré, un plan de toilette en granite, un sol marron, une cabine de douche à porte battante et un plan de toilette multicolore.
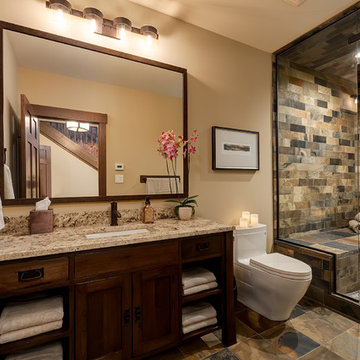
Photographer: Calgary Photos
Builder: www.timberstoneproperties.ca
Réalisation d'une grande salle de bain craftsman en bois foncé avec un lavabo encastré, un plan de toilette en granite, WC à poser, un carrelage marron, un mur jaune, un sol en ardoise, un placard en trompe-l'oeil et du carrelage en ardoise.
Réalisation d'une grande salle de bain craftsman en bois foncé avec un lavabo encastré, un plan de toilette en granite, WC à poser, un carrelage marron, un mur jaune, un sol en ardoise, un placard en trompe-l'oeil et du carrelage en ardoise.
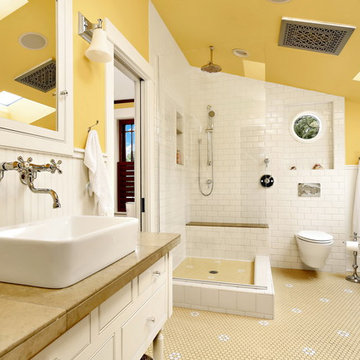
After many years of careful consideration and planning, these clients came to us with the goal of restoring this home’s original Victorian charm while also increasing its livability and efficiency. From preserving the original built-in cabinetry and fir flooring, to adding a new dormer for the contemporary master bathroom, careful measures were taken to strike this balance between historic preservation and modern upgrading. Behind the home’s new exterior claddings, meticulously designed to preserve its Victorian aesthetic, the shell was air sealed and fitted with a vented rainscreen to increase energy efficiency and durability. With careful attention paid to the relationship between natural light and finished surfaces, the once dark kitchen was re-imagined into a cheerful space that welcomes morning conversation shared over pots of coffee.
Every inch of this historical home was thoughtfully considered, prompting countless shared discussions between the home owners and ourselves. The stunning result is a testament to their clear vision and the collaborative nature of this project.
Photography by Radley Muller Photography
Design by Deborah Todd Building Design Services
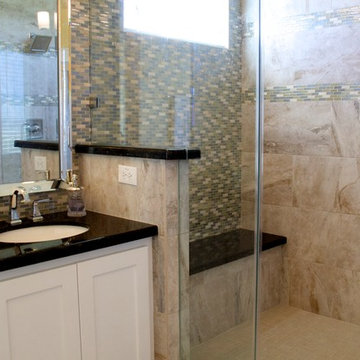
Exemple d'une grande douche en alcôve principale bord de mer avec un lavabo encastré, un placard à porte shaker, des portes de placard blanches, un plan de toilette en granite, WC à poser, un mur jaune, un sol en travertin, une baignoire posée, un carrelage beige et des carreaux de porcelaine.
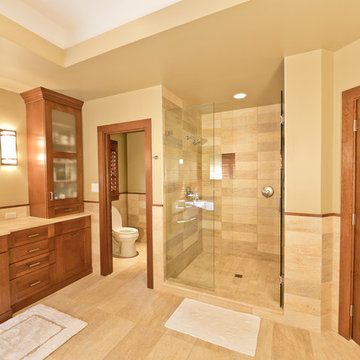
Built in heated mirror in shower
Michael J Gibbs
Réalisation d'une grande salle de bain principale tradition en bois brun avec une vasque, un placard à porte shaker, un plan de toilette en granite, une baignoire indépendante, une douche d'angle, WC à poser, un carrelage beige, des carreaux de porcelaine, un mur jaune et un sol en carrelage de porcelaine.
Réalisation d'une grande salle de bain principale tradition en bois brun avec une vasque, un placard à porte shaker, un plan de toilette en granite, une baignoire indépendante, une douche d'angle, WC à poser, un carrelage beige, des carreaux de porcelaine, un mur jaune et un sol en carrelage de porcelaine.
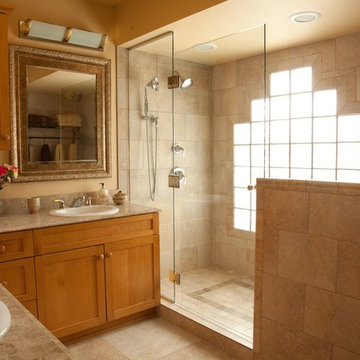
Cette image montre une grande douche en alcôve principale traditionnelle en bois brun avec un placard à porte shaker, un carrelage beige, des carreaux de céramique, un mur jaune, un sol en carrelage de céramique, un lavabo posé, un plan de toilette en granite, un sol beige et une cabine de douche à porte battante.
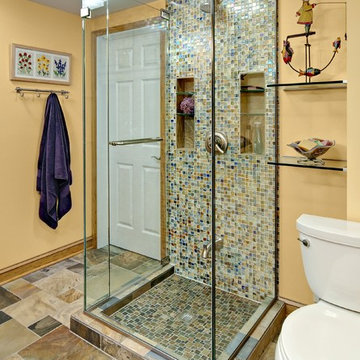
Mark Ehlen
Exemple d'une petite salle d'eau chic en bois brun avec un lavabo encastré, un plan de toilette en granite, WC séparés, un carrelage multicolore, un carrelage en pâte de verre, un mur jaune et un sol en ardoise.
Exemple d'une petite salle d'eau chic en bois brun avec un lavabo encastré, un plan de toilette en granite, WC séparés, un carrelage multicolore, un carrelage en pâte de verre, un mur jaune et un sol en ardoise.
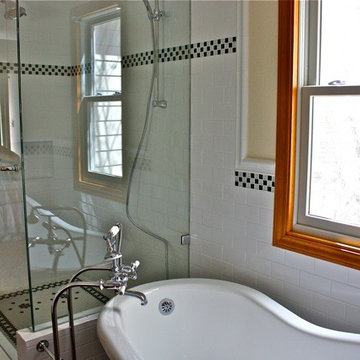
This traditional bathroom with bead board inset into cabinets door style with a black glaze to offset the absolute black counter tops and accent tile work.
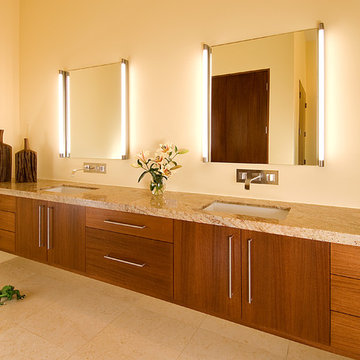
An oversized floating teak vanity is highlighted with wall mount faucets and stunning mirrors. Less is more in this luxury master bath.
Idée de décoration pour une très grande salle de bain principale design en bois brun avec un placard à porte plane, un mur jaune, un sol en calcaire, un lavabo encastré, un plan de toilette en granite, un sol beige et un plan de toilette beige.
Idée de décoration pour une très grande salle de bain principale design en bois brun avec un placard à porte plane, un mur jaune, un sol en calcaire, un lavabo encastré, un plan de toilette en granite, un sol beige et un plan de toilette beige.
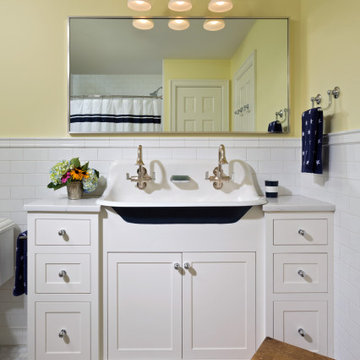
Inspiration pour une petite salle de bain traditionnelle pour enfant avec un placard avec porte à panneau encastré, des portes de placard blanches, un mur jaune, un sol en carrelage de porcelaine, une grande vasque, un plan de toilette en granite, un sol multicolore, une cabine de douche avec un rideau, un plan de toilette blanc, meuble double vasque et meuble-lavabo encastré.
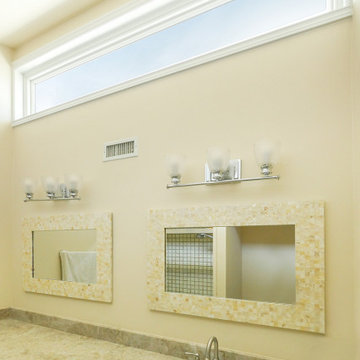
Fantastic bathroom with long and unique picture window we installed. This interesting white picture window extending the length of the long counter top, flood the room with beautiful natural light while also providing excellent energy efficiency. Get started replacing your own home windows with Renewal by Andersen of San Francisco, serving the whole California Bay Area.
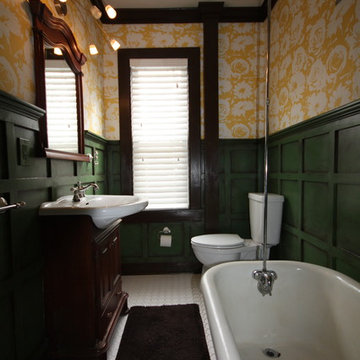
This bathroom could be described as similar in size and functionality to millions of other bathrooms out there but is defined by it's bold use of color and print found in the wallpaper.
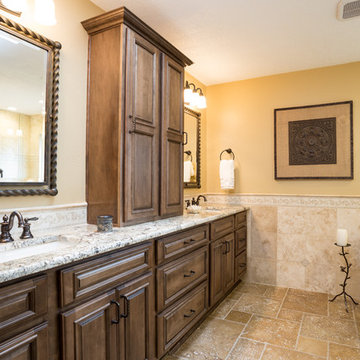
Cette photo montre une grande salle de bain principale montagne en bois foncé avec un placard avec porte à panneau surélevé, une douche ouverte, un carrelage beige, un carrelage de pierre, un mur jaune, un sol en travertin, un lavabo encastré, un plan de toilette en granite, un sol beige et aucune cabine.
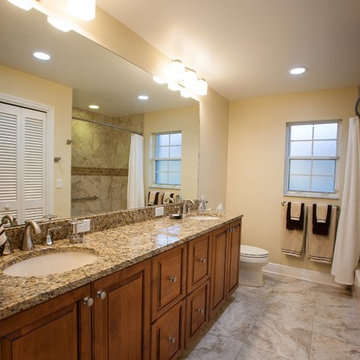
The master bathroom was huge and quite interestingly shaped, the owners wanted to have a bathroom within a bathroom. So within the main bathroom space - off to the left - we created a separate room for the shower equipped with a toilet and small sink for duel functionality. Within the main bathroom there is a mounted television on the long vanity, replacing the old closets. The new closet is now behind the white door, separating the changing space from the shower space
Photo credit: Peter Obetz
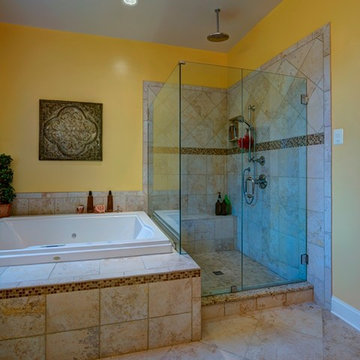
Cette photo montre une salle de bain principale chic de taille moyenne avec un lavabo encastré, un placard avec porte à panneau surélevé, des portes de placard blanches, un plan de toilette en granite, une baignoire d'angle, une douche d'angle, un carrelage beige, des carreaux de porcelaine, un mur jaune et un sol en carrelage de porcelaine.
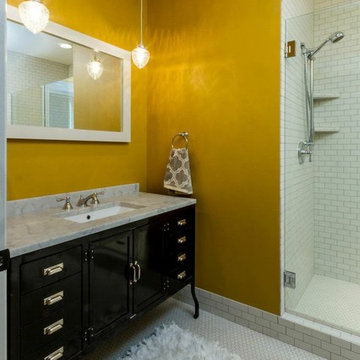
Upstairs bathroom
Réalisation d'une douche en alcôve principale design de taille moyenne avec un placard à porte plane, des portes de placard noires, un carrelage blanc, un carrelage métro, un mur jaune, un sol en carrelage de porcelaine, un lavabo encastré et un plan de toilette en granite.
Réalisation d'une douche en alcôve principale design de taille moyenne avec un placard à porte plane, des portes de placard noires, un carrelage blanc, un carrelage métro, un mur jaune, un sol en carrelage de porcelaine, un lavabo encastré et un plan de toilette en granite.
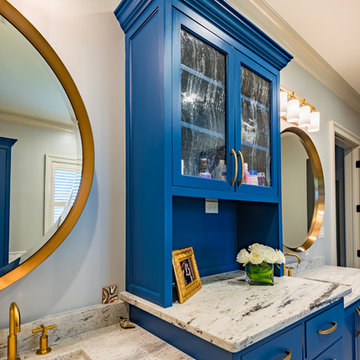
Jason Carroll
Exemple d'une salle de bain principale chic de taille moyenne avec un placard à porte plane, des portes de placard bleues, un mur jaune, un lavabo encastré et un plan de toilette en granite.
Exemple d'une salle de bain principale chic de taille moyenne avec un placard à porte plane, des portes de placard bleues, un mur jaune, un lavabo encastré et un plan de toilette en granite.
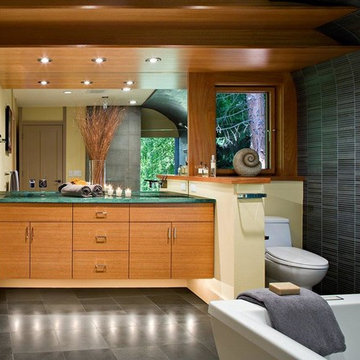
Cette image montre une grande salle de bain principale asiatique en bois brun avec un placard à porte plane, une baignoire indépendante, WC séparés, un carrelage noir, un carrelage bleu, un carrelage gris, des carreaux en allumettes, un mur jaune, un sol en ardoise, un lavabo encastré, un plan de toilette en granite et un plan de toilette vert.
Idées déco de salles de bain avec un mur jaune et un plan de toilette en granite
9