Idées déco de salles de bain avec un mur jaune et un plan de toilette en granite
Trier par:Populaires du jour
141 - 160 sur 1 906 photos
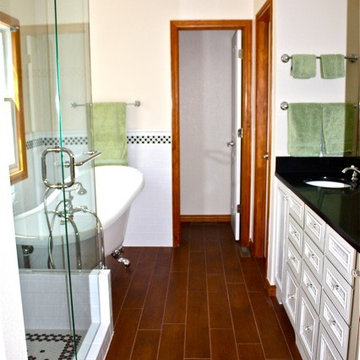
This traditional bathroom with bead board inset into cabinets door style with a black glaze to offset the absolute black counter tops and accent tile work.
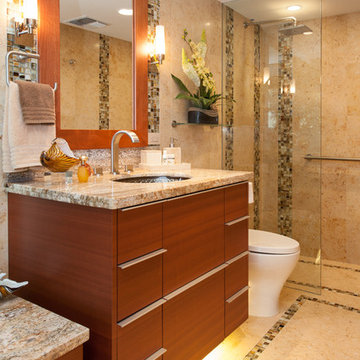
Remodeled Guest Bath Floating Horizontal Match Grain Cabinet, fixed glass panel, curbless doorless shower
Interior Design Solutions
www.idsmaui.com
Greg Hoxsie Photography, Today Magazine, LLC
Ventura Construction Corp.
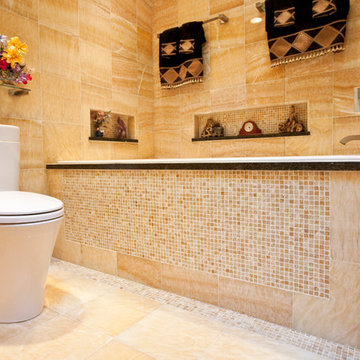
After 20 years in their home, this Redding, CT couple was anxious to exchange their tired, 80s-styled master bath for an elegant retreat boasting a myriad of modern conveniences. Because they were less than fond of the existing space-one that featured a white color palette complemented by a red tile border surrounding the tub and shower-the couple desired radical transformation. Inspired by a recent stay at a luxury hotel & armed with photos of the spa-like bathroom they enjoyed there, they called upon the design expertise & experience of Barry Miller of Simply Baths, Inc. Miller immediately set about imbuing the room with transitional styling, topping the floor, tub deck and shower with a mosaic Honey Onyx border. Honey Onyx vessel sinks and Ubatuba granite complete the embellished decor, while a skylight floods the space with natural light and a warm aesthetic. A large Whirlpool tub invites the couple to relax and unwind, and the inset LCD TV serves up a dose of entertainment. When time doesn't allow for an indulgent soak, a two-person shower with eight body jets is equally luxurious.
The bathroom also features ample storage, complete with three closets, three medicine cabinets, and various display niches. Now these homeowners are delighted when they set foot into their newly transformed five-star master bathroom retreat.
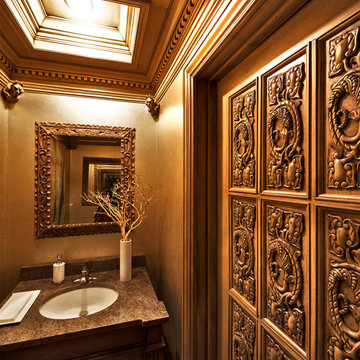
Idée de décoration pour une grande salle d'eau avec des portes de placard marrons, un carrelage jaune, un mur jaune, un plan de toilette en granite et un plan de toilette multicolore.
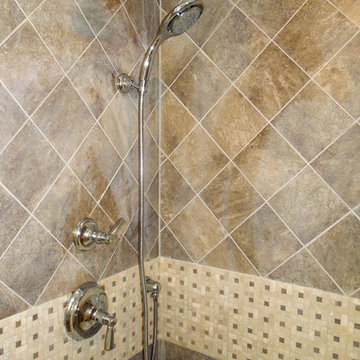
This generous shower features a custom tile layout. The upper tiles are 8" square and are set diagonally. The accent features natural marble and the square centers match the 12" tiles that are at the bottom third of the shower. The fixtures are designed to be functional and beautiful: the hand held "flip-side" shower is mounted for ease in cleaning... people, pets and the shower. It's four adjustable spray head options make customization a breeze! Delicious Kitchens and Interiors, LLC
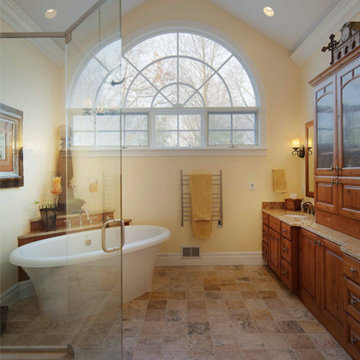
This master bathroom remodel design included a stand alone tub which is now the rock star of the bathroom. Additional features include a towel warmer and plenty of cabinet storage.
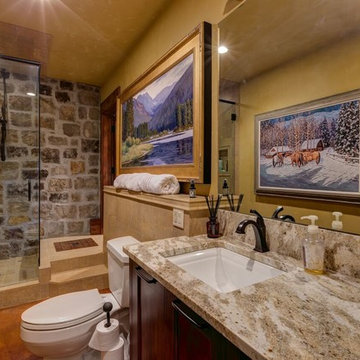
Aménagement d'une salle de bain montagne en bois foncé de taille moyenne avec un placard à porte shaker, WC séparés, un carrelage de pierre, un mur jaune, sol en béton ciré, un lavabo encastré, un plan de toilette en granite, aucune cabine et un sol marron.
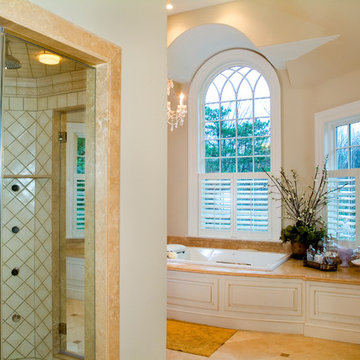
No less than a return to the great manor home of yesteryear, this grand residence is steeped in elegance and luxury. Yet the tuxedo formality of the main façade and foyer gives way to astonishingly open and casually livable gathering areas surrounding the pools and embracing the rear yard on one of the region's most sought after streets. At over 18,000 finished square feet it is a mansion indeed, and yet while providing for exceptionally well appointed entertaining areas, it accommodates the owner's young family in a comfortable setting.
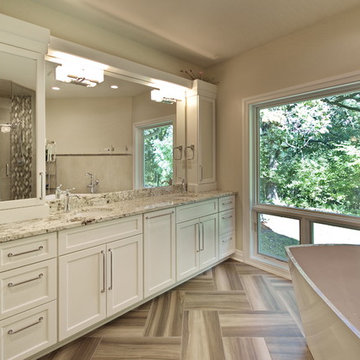
Lisza Coffey Photography
Cette photo montre une salle de bain principale nature de taille moyenne avec des portes de placard blanches, une baignoire indépendante, une douche d'angle, WC séparés, un carrelage marron, des carreaux de porcelaine, un mur jaune, un sol en carrelage de porcelaine, un lavabo encastré, un plan de toilette en granite, un sol marron, une cabine de douche à porte battante, un plan de toilette beige et un placard avec porte à panneau encastré.
Cette photo montre une salle de bain principale nature de taille moyenne avec des portes de placard blanches, une baignoire indépendante, une douche d'angle, WC séparés, un carrelage marron, des carreaux de porcelaine, un mur jaune, un sol en carrelage de porcelaine, un lavabo encastré, un plan de toilette en granite, un sol marron, une cabine de douche à porte battante, un plan de toilette beige et un placard avec porte à panneau encastré.
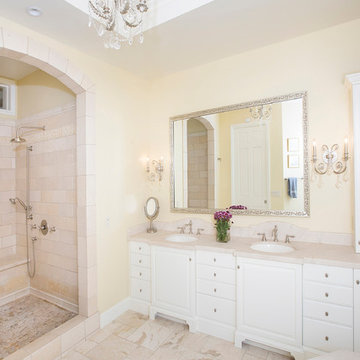
Designed by: Kellie McCormick
McCormick & Wright
Photo taken by: Mindy Mellenbruch
Cette image montre une grande salle de bain principale traditionnelle avec un lavabo encastré, un placard avec porte à panneau surélevé, des portes de placard blanches, un plan de toilette en granite, une baignoire encastrée, une douche ouverte, WC séparés, un carrelage beige, un carrelage de pierre, un sol en travertin et un mur jaune.
Cette image montre une grande salle de bain principale traditionnelle avec un lavabo encastré, un placard avec porte à panneau surélevé, des portes de placard blanches, un plan de toilette en granite, une baignoire encastrée, une douche ouverte, WC séparés, un carrelage beige, un carrelage de pierre, un sol en travertin et un mur jaune.
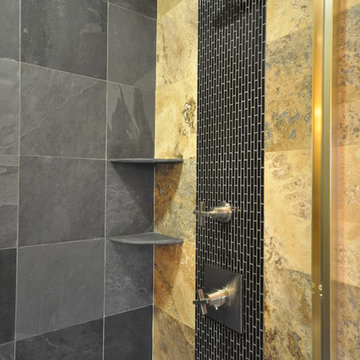
Throw in a modern shower and beautiful tiling and you get this great space. Both bathrooms utilize warm, earth tones to create a relaxing and welcoming environment. Modern, brushed nickel fixtures create an updated, modern appeal to these bathroom renovations. Add plenty of storage space and tiled shower walls to create a personal touch to your bathroom remodel.
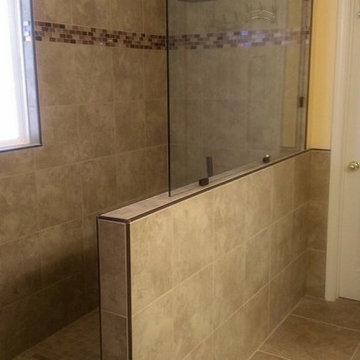
Inspiration pour une petite salle de bain principale minimaliste avec un lavabo encastré, un plan de toilette en granite, une douche à l'italienne, WC séparés, un carrelage marron, des carreaux de porcelaine, un mur jaune et un sol en carrelage de porcelaine.

Bathroom remodel - replacement of flooring, toilet, vanity, mirror, lighting, tub/surround, paint.
Exemple d'une petite salle de bain chic avec un placard avec porte à panneau surélevé, des portes de placard blanches, une baignoire en alcôve, un combiné douche/baignoire, WC séparés, un carrelage blanc, un mur jaune, sol en stratifié, un lavabo encastré, un plan de toilette en granite, un sol multicolore, une cabine de douche à porte coulissante, un plan de toilette multicolore, meuble simple vasque et meuble-lavabo sur pied.
Exemple d'une petite salle de bain chic avec un placard avec porte à panneau surélevé, des portes de placard blanches, une baignoire en alcôve, un combiné douche/baignoire, WC séparés, un carrelage blanc, un mur jaune, sol en stratifié, un lavabo encastré, un plan de toilette en granite, un sol multicolore, une cabine de douche à porte coulissante, un plan de toilette multicolore, meuble simple vasque et meuble-lavabo sur pied.
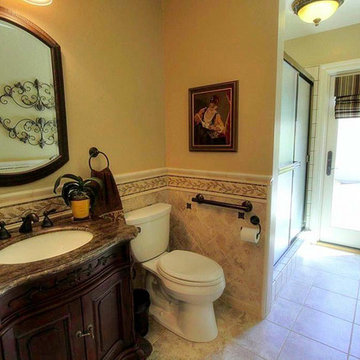
Réalisation d'une salle de bain tradition en bois foncé de taille moyenne avec un placard en trompe-l'oeil, WC séparés, un mur jaune, un sol en carrelage de céramique, un lavabo encastré, un plan de toilette en granite, un sol beige et une cabine de douche à porte coulissante.
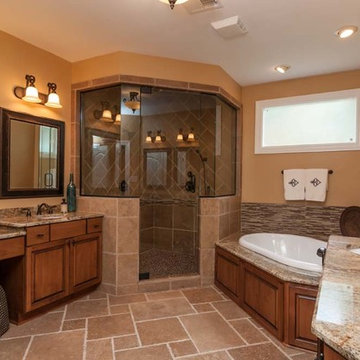
Master bathroom renovation
Exemple d'une grande salle de bain principale bord de mer en bois clair avec un mur jaune, une baignoire d'angle, une douche d'angle, un carrelage beige, des carreaux de céramique, un sol en carrelage de céramique, un lavabo intégré et un plan de toilette en granite.
Exemple d'une grande salle de bain principale bord de mer en bois clair avec un mur jaune, une baignoire d'angle, une douche d'angle, un carrelage beige, des carreaux de céramique, un sol en carrelage de céramique, un lavabo intégré et un plan de toilette en granite.
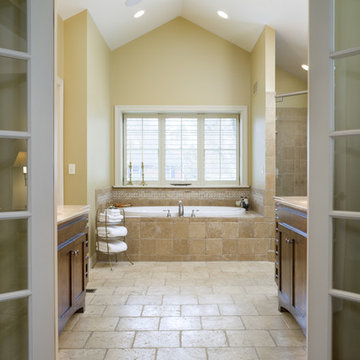
Photo by Bob Greenspan
Cette photo montre une très grande douche en alcôve principale chic en bois brun avec un lavabo encastré, un placard en trompe-l'oeil, un plan de toilette en granite, une baignoire indépendante, un carrelage marron, un carrelage de pierre, un mur jaune et un sol en calcaire.
Cette photo montre une très grande douche en alcôve principale chic en bois brun avec un lavabo encastré, un placard en trompe-l'oeil, un plan de toilette en granite, une baignoire indépendante, un carrelage marron, un carrelage de pierre, un mur jaune et un sol en calcaire.
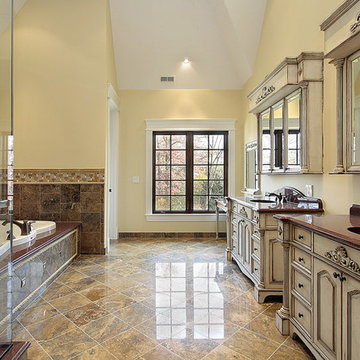
Have you been dreaming of your custom, personalized bathroom for years? Now is the time to call the Woodbridge, NJ bathroom transformation specialists. Whether you're looking to gut your space and start over, or make minor but transformative changes - Barron Home Remodeling Corporation are the experts to partner with!
We listen to our clients dreams, visions and most of all: budget. Then we get to work on drafting an amazing plan to face-lift your bathroom. No bathroom renovation or remodel is too big or small for us. From that very first meeting throughout the process and over the finish line, Barron Home Remodeling Corporation's professional staff have the experience and expertise you deserve!
Only trust a licensed, insured and bonded General Contractor for your bathroom renovation or bathroom remodel in Woodbridge, NJ. There are plenty of amateurs that you could roll the dice on, but Barron's team are the seasoned pros that will give you quality work and peace of mind.
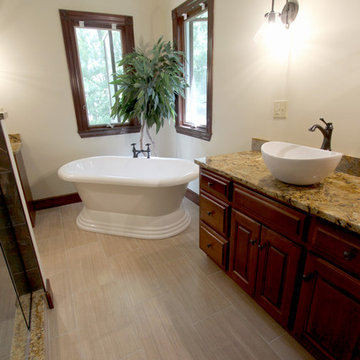
In this master bathroom, we updated the existing cabinetry with new oil rubbed bronze hardware and matching mirrors. A custom cabinet was added in the corner to match the existing cabinetry. Lapidus 3cm granite was installed on the countertops and shower sill. In the shower, Florim Jewel 12x24 Petrolio field tile with Bliss Fussion Erosion glass and 2x2 Mosaic in Petrolio and 12x12 Niche in the shower with 16x16 triangular bench. Florim Stratos 12x24 Corda field tile was installed on the floor. A 32x60 Calypso tub in white was installed. Baliza Collection in Venitian Bronze faucet and a Roman tub faucet with 3/8” clear custom glass shower door.
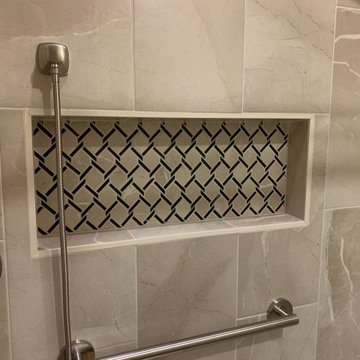
This Project started by the owner needing to replace a tub with a walk in shower equipped with bench, handheld shower option and assistance bars.
The Soap Niche repeats the same tile as the floor.
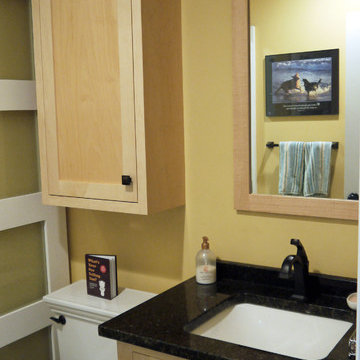
Custom made furniture style maple vanity with black granite top. Matching maple mirror and medicine cabinet above toilet. Sliding barn door made to separate shower area from the rest of the bathroom.
Idées déco de salles de bain avec un mur jaune et un plan de toilette en granite
8