Idées déco de salles de bain avec un mur jaune et un plan de toilette en granite
Trier par :
Budget
Trier par:Populaires du jour
121 - 140 sur 1 906 photos
1 sur 3
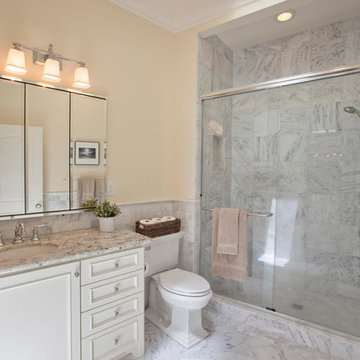
Kiera Condrey - www.KieraMarie.com
Réalisation d'une grande douche en alcôve principale tradition avec un placard avec porte à panneau encastré, des portes de placard blanches, WC séparés, un carrelage gris, un carrelage multicolore, un carrelage blanc, un carrelage de pierre, un mur jaune, un sol en marbre, un lavabo encastré et un plan de toilette en granite.
Réalisation d'une grande douche en alcôve principale tradition avec un placard avec porte à panneau encastré, des portes de placard blanches, WC séparés, un carrelage gris, un carrelage multicolore, un carrelage blanc, un carrelage de pierre, un mur jaune, un sol en marbre, un lavabo encastré et un plan de toilette en granite.
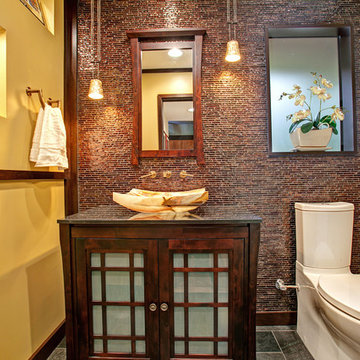
2nd Place
Bathroom Design
Sol Qintana Wagoner, Allied Member ASID
Jackson Design and Remodeling
Inspiration pour une salle d'eau asiatique en bois foncé de taille moyenne avec une vasque, un placard à porte vitrée, un plan de toilette en granite, WC séparés, un mur jaune, un sol en ardoise, un carrelage marron et mosaïque.
Inspiration pour une salle d'eau asiatique en bois foncé de taille moyenne avec une vasque, un placard à porte vitrée, un plan de toilette en granite, WC séparés, un mur jaune, un sol en ardoise, un carrelage marron et mosaïque.
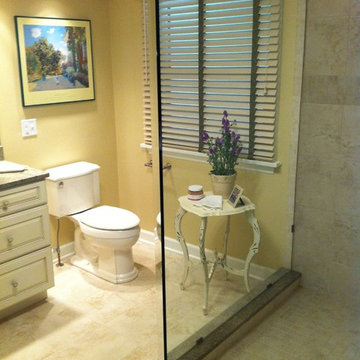
Idées déco pour une salle d'eau classique de taille moyenne avec un placard avec porte à panneau surélevé, des portes de placard blanches, une douche d'angle, WC séparés, des carreaux de céramique, un mur jaune, un sol en carrelage de céramique, un carrelage beige, un lavabo encastré et un plan de toilette en granite.
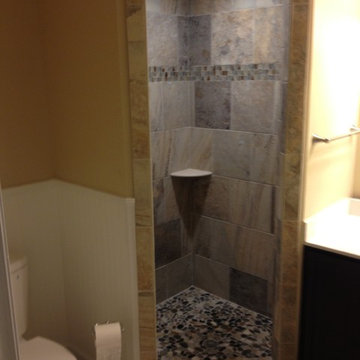
Customized Shower pic 2
Cette image montre une salle de bain principale traditionnelle en bois foncé de taille moyenne avec un placard à porte shaker, une baignoire posée, une douche d'angle, des carreaux de porcelaine, un sol en carrelage de céramique, un plan de toilette en granite, un mur jaune, WC séparés et un lavabo intégré.
Cette image montre une salle de bain principale traditionnelle en bois foncé de taille moyenne avec un placard à porte shaker, une baignoire posée, une douche d'angle, des carreaux de porcelaine, un sol en carrelage de céramique, un plan de toilette en granite, un mur jaune, WC séparés et un lavabo intégré.
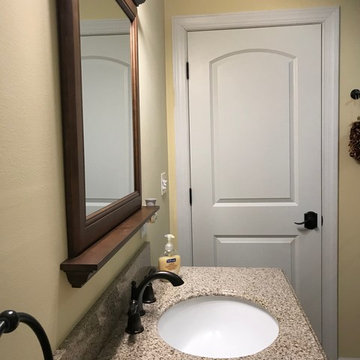
Full Bathroom built in Man Cave/Bonus Room with granite top vanity, mirror, light sconces, over 2 car garage with tiled shower and sliding glass door.
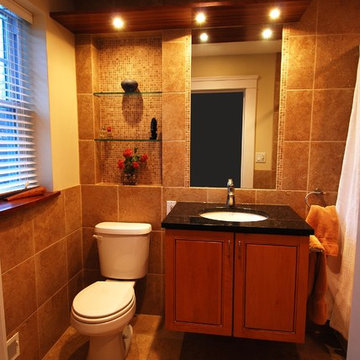
Design and Construction by: Harmoni Designs, LLC.
Cette image montre une salle de bain design en bois clair de taille moyenne avec un lavabo encastré, un placard à porte shaker, un plan de toilette en granite, une baignoire en alcôve, un combiné douche/baignoire, WC séparés, un carrelage beige, des carreaux de porcelaine, un mur jaune et un sol en carrelage de porcelaine.
Cette image montre une salle de bain design en bois clair de taille moyenne avec un lavabo encastré, un placard à porte shaker, un plan de toilette en granite, une baignoire en alcôve, un combiné douche/baignoire, WC séparés, un carrelage beige, des carreaux de porcelaine, un mur jaune et un sol en carrelage de porcelaine.
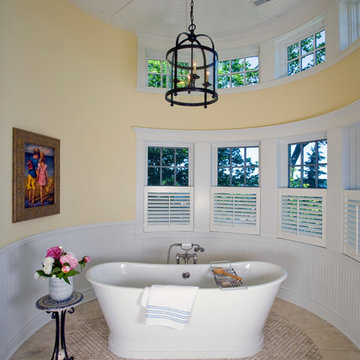
http://www.pickellbuilders.com. Photography by Linda Oyama Bryan. Freestanding Cheviot Balmoral Bathtub in Turreted Master Bath with Azil baseketweave limestone tile floor and oil rubbed bronze chandelier.
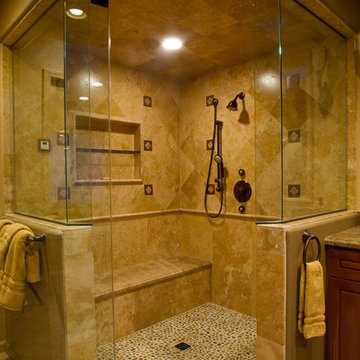
The roll-in steam shower in this master bathroom is grand. A handheld shower not only helps to provide easy bathing, but also helps to clean the shower as well. Body sprays make the showering experience pure luxury. Travertine field tile and metal deco accent tiles adorn the space. The shower bench has a travertine slab top with an Ogee edge detail. A pebble stone floor provides a rejuvenating foot massage and frame-less glass shower panels complete the spa experience.
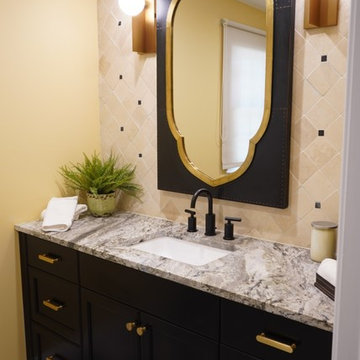
Renovation of powder room to incorporate travertine tile from adjacent foyer. Classic black and white tile flooring offsets the black vanity and dramatic Asian influenced mirror. The bathroom goes beyond transitional to a style all it's own!
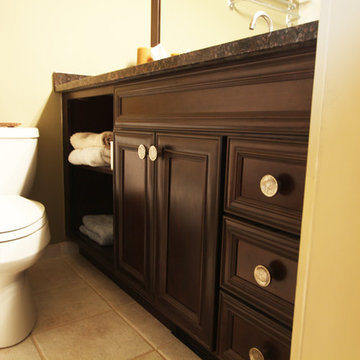
Dark stained maple cabinets were used in this bathroom to offer contrast to the tiles that were not replaced in this quick renovation. Brown granite tops were selected as another cost saving option.
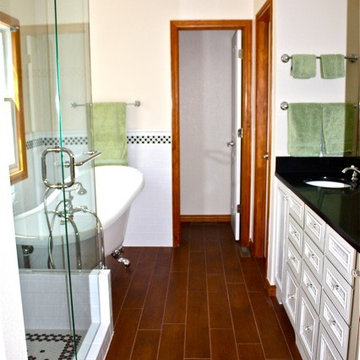
This traditional bathroom with bead board inset into cabinets door style with a black glaze to offset the absolute black counter tops and accent tile work.
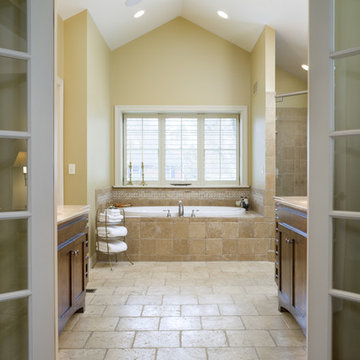
Photo by Bob Greenspan
Cette photo montre une très grande douche en alcôve principale chic en bois brun avec un lavabo encastré, un placard en trompe-l'oeil, un plan de toilette en granite, une baignoire indépendante, un carrelage marron, un carrelage de pierre, un mur jaune et un sol en calcaire.
Cette photo montre une très grande douche en alcôve principale chic en bois brun avec un lavabo encastré, un placard en trompe-l'oeil, un plan de toilette en granite, une baignoire indépendante, un carrelage marron, un carrelage de pierre, un mur jaune et un sol en calcaire.
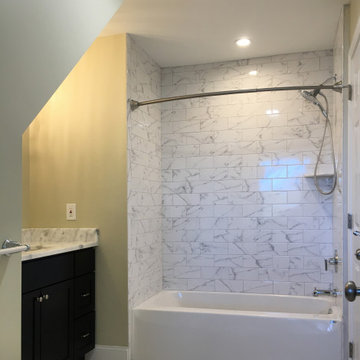
Aménagement d'une salle de bain classique de taille moyenne avec des portes de placard blanches, une baignoire en alcôve, un combiné douche/baignoire, un carrelage multicolore, des carreaux de céramique, un mur jaune, un sol en carrelage de céramique, un lavabo encastré, un plan de toilette en granite, un sol multicolore, aucune cabine, un plan de toilette multicolore, meuble simple vasque et meuble-lavabo encastré.
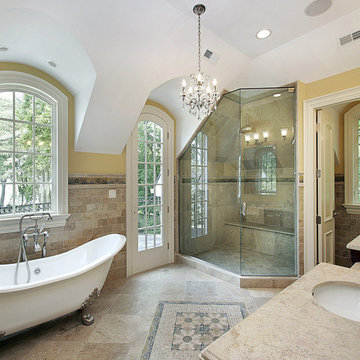
Victorian style bathroom space. shower spa. double vanity sinks. simple and so classy.
Exemple d'une grande salle de bain principale chic avec une douche d'angle, un carrelage beige, un carrelage de pierre, un mur jaune, un sol en carrelage de porcelaine, un lavabo encastré, un plan de toilette en granite, une baignoire sur pieds, une cabine de douche à porte battante et un sol marron.
Exemple d'une grande salle de bain principale chic avec une douche d'angle, un carrelage beige, un carrelage de pierre, un mur jaune, un sol en carrelage de porcelaine, un lavabo encastré, un plan de toilette en granite, une baignoire sur pieds, une cabine de douche à porte battante et un sol marron.
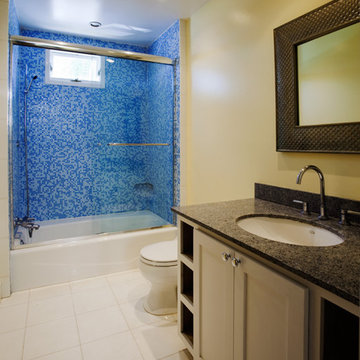
Beach House - Children's Bathroom refurbishment of bathroom
Photo by Henry Cabla
Aménagement d'une salle de bain classique de taille moyenne pour enfant avec un placard à porte shaker, des portes de placard blanches, une baignoire en alcôve, un combiné douche/baignoire, WC à poser, un carrelage bleu, mosaïque, un mur jaune, un sol en marbre, un lavabo encastré, un plan de toilette en granite, un sol blanc, une cabine de douche à porte coulissante et un plan de toilette bleu.
Aménagement d'une salle de bain classique de taille moyenne pour enfant avec un placard à porte shaker, des portes de placard blanches, une baignoire en alcôve, un combiné douche/baignoire, WC à poser, un carrelage bleu, mosaïque, un mur jaune, un sol en marbre, un lavabo encastré, un plan de toilette en granite, un sol blanc, une cabine de douche à porte coulissante et un plan de toilette bleu.
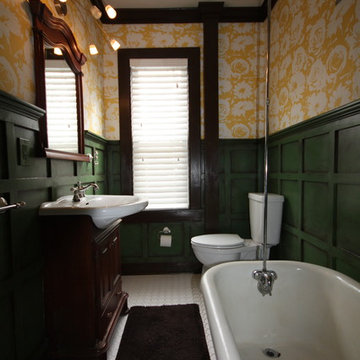
This bathroom could be described as similar in size and functionality to millions of other bathrooms out there but is defined by it's bold use of color and print found in the wallpaper.
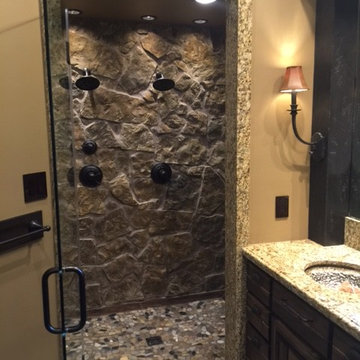
Aménagement d'une salle de bain montagne avec un placard avec porte à panneau surélevé, une douche double, WC à poser, un carrelage marron, des dalles de pierre, un mur jaune, un sol en carrelage de porcelaine, un lavabo encastré et un plan de toilette en granite.
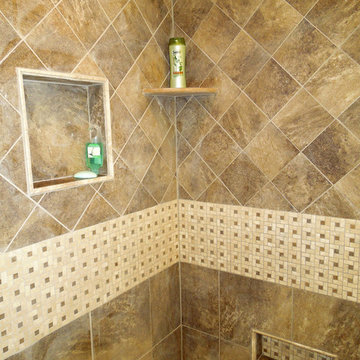
The spacious shower features a clever shaving ledge at the precise height to perch a toe. Higher shelves hold bottles and the recessed niche accomodates gels and soaps. The unique tile layout has a strong horizontal band with natural stone and square dots which is repeated in the lower niche. Delicious Kitchens and Interiors, LLC
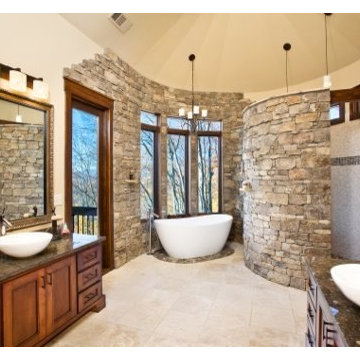
You get mountain views from the free standing tub and total privacy in the natural stone walled shower. The stained wood details and color accents keep the space warm.
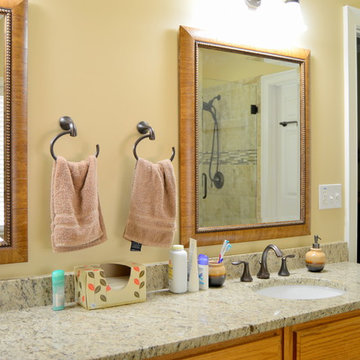
This bathroom remodel was completed in Loganville, GA for Robert and Elaine. The homeowners wanted to keep their existing vanity cabinets, while changing the style to a more transitional look. The use of soft beige/greige colors really brightened up this bathroom, and the seamless glass shower really opens up the space.
Idées déco de salles de bain avec un mur jaune et un plan de toilette en granite
7