Idées déco de salles de bain avec un placard à porte plane et un plan de toilette en stéatite
Trier par :
Budget
Trier par:Populaires du jour
121 - 140 sur 785 photos
1 sur 3

Contemporary farm house renovation.
Exemple d'une grande salle de bain principale tendance en bois foncé avec une baignoire indépendante, un carrelage beige, des carreaux de céramique, un mur blanc, un sol en carrelage de céramique, une vasque, un plan de toilette en stéatite, aucune cabine, meuble simple vasque, meuble-lavabo suspendu, un plafond voûté, poutres apparentes, un placard à porte plane, un sol gris et un plan de toilette gris.
Exemple d'une grande salle de bain principale tendance en bois foncé avec une baignoire indépendante, un carrelage beige, des carreaux de céramique, un mur blanc, un sol en carrelage de céramique, une vasque, un plan de toilette en stéatite, aucune cabine, meuble simple vasque, meuble-lavabo suspendu, un plafond voûté, poutres apparentes, un placard à porte plane, un sol gris et un plan de toilette gris.
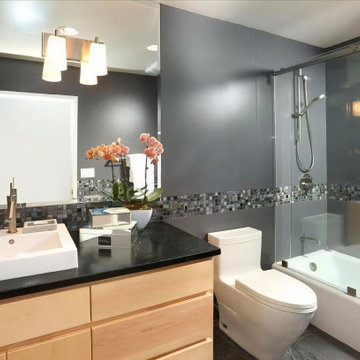
The first of three bathrooms we designed doubles as the powder room. For all three baths, we opted for a similar design trajectory yet with noticeable differences. A floating cabinet is adorned with a soapstone counter. The walls are sheathed with porcelain slabs while a glass mosaic border runs the perimeter of the room.
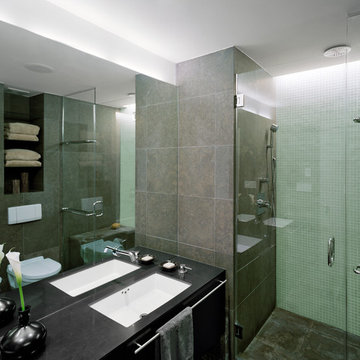
Paul Rivera
Cette photo montre une grande douche en alcôve principale moderne en bois foncé avec un lavabo encastré, un placard à porte plane, un plan de toilette en stéatite, une baignoire d'angle, WC suspendus, un carrelage vert, un carrelage en pâte de verre, un mur blanc et sol en béton ciré.
Cette photo montre une grande douche en alcôve principale moderne en bois foncé avec un lavabo encastré, un placard à porte plane, un plan de toilette en stéatite, une baignoire d'angle, WC suspendus, un carrelage vert, un carrelage en pâte de verre, un mur blanc et sol en béton ciré.
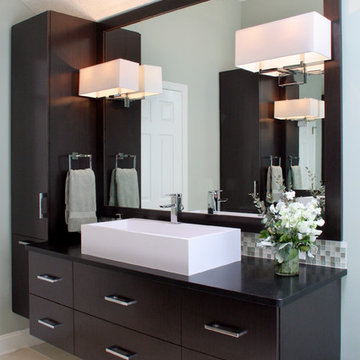
A master bath gets reinvented into a luxurious spa-like retreat in tranquil shades of aqua blue, crisp whites and rich bittersweet chocolate browns. A mix of materials including glass tiles, smooth riverstone rocks, honed granite and practical porcelain create a great textural palette that is soothing and inviting. The symmetrical vanities were anchored on the wall to make the floorplan feel more open and the clever use of space under the sink maximizes cabinet space. Oversize La Cava vessels perfectly balance the vanity tops and bright chrome accents in the plumbing components and vanity hardware adds just enough of a sparkle. Photo by Pete Maric.
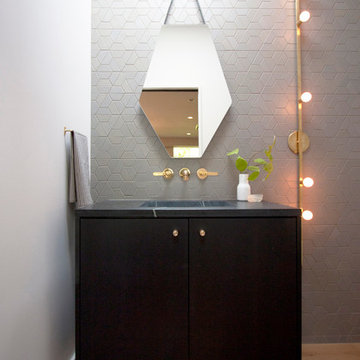
Aménagement d'une salle de bain contemporaine avec un placard à porte plane, des portes de placard noires, un carrelage gris, un mur gris, parquet clair, des carreaux de céramique, un plan de toilette en stéatite et un lavabo intégré.
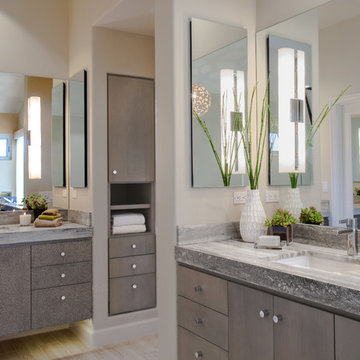
Idées déco pour une grande salle de bain principale classique en bois brun avec une baignoire indépendante, un placard à porte plane, WC à poser, un carrelage beige, une plaque de galets, un lavabo encastré, un mur gris, un sol en carrelage de porcelaine, un plan de toilette en stéatite et une douche ouverte.
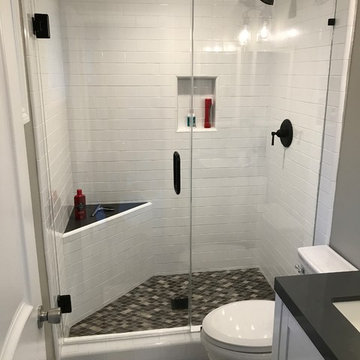
Réalisation d'une petite salle de bain principale design avec un placard à porte plane, des portes de placard blanches, un espace douche bain, WC à poser, un carrelage blanc, un carrelage métro, un mur beige, un sol en ardoise, un lavabo posé, un plan de toilette en stéatite, un sol beige et une cabine de douche à porte battante.
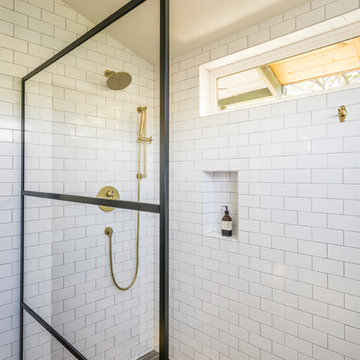
Cette image montre une salle d'eau design en bois brun de taille moyenne avec un placard à porte plane, une douche à l'italienne, WC suspendus, un carrelage blanc, un carrelage métro, un mur bleu, un sol en carrelage de céramique, une vasque, un plan de toilette en stéatite, un sol marron et aucune cabine.
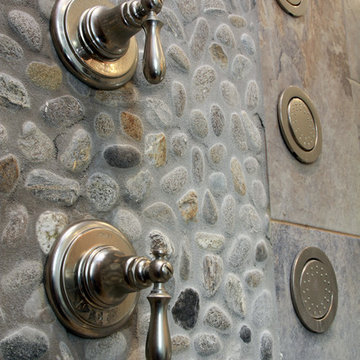
Cette image montre une salle de bain principale traditionnelle en bois vieilli de taille moyenne avec un placard à porte plane, une baignoire indépendante, une douche d'angle, un carrelage noir, des carreaux de céramique, un mur gris, un sol en carrelage de céramique, un lavabo encastré et un plan de toilette en stéatite.
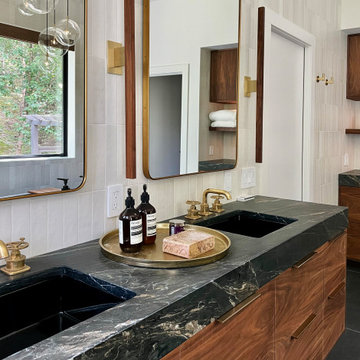
warm modern masculine primary suite
Idées déco pour une grande douche en alcôve contemporaine en bois avec un placard à porte plane, des portes de placard marrons, une baignoire indépendante, un bidet, un carrelage beige, des carreaux de céramique, un mur blanc, un sol en carrelage de porcelaine, un lavabo encastré, un plan de toilette en stéatite, un sol noir, aucune cabine, un plan de toilette noir, un banc de douche, meuble double vasque, meuble-lavabo suspendu et un plafond voûté.
Idées déco pour une grande douche en alcôve contemporaine en bois avec un placard à porte plane, des portes de placard marrons, une baignoire indépendante, un bidet, un carrelage beige, des carreaux de céramique, un mur blanc, un sol en carrelage de porcelaine, un lavabo encastré, un plan de toilette en stéatite, un sol noir, aucune cabine, un plan de toilette noir, un banc de douche, meuble double vasque, meuble-lavabo suspendu et un plafond voûté.
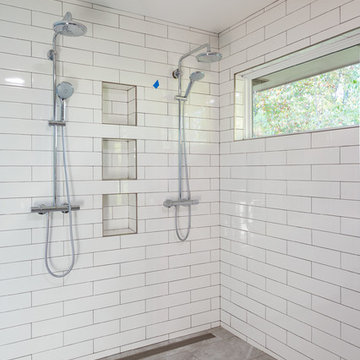
Idée de décoration pour une grande salle de bain principale minimaliste en bois foncé avec un placard à porte plane, une douche ouverte, WC à poser, un carrelage blanc, des carreaux de porcelaine, un mur gris, un sol en carrelage de porcelaine, un lavabo encastré et un plan de toilette en stéatite.
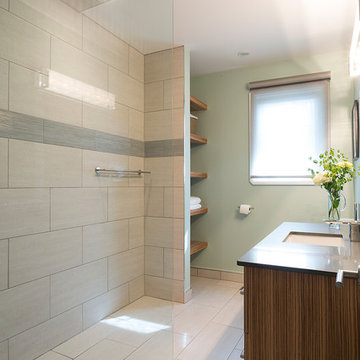
The narrow, small space in this Winnipeg bathroom was one of the projects biggest interior design challenges. Every element including fixtures, handles, color palette and flooring were chosen to accentuate the length of the bathroom.
A narrow, elongated shower was designed so there was no need for a glass shower door. Custom built niches for shampoos and soaps, as well as a bench were installed. A unique channel drain system was designed it was all surrounded by specially selected tiles in the earth tone color palette.
The end wall was constructed to allow for built in open shelving for storage and esthetic appeal.
Cabinets were custom built for the narrow space and long handle pulls were chose to perpetuate the overall design.
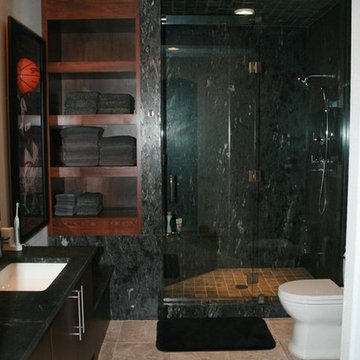
This bathroom was a new build. Ginger designed this bedroom complete with a walk in closet and expansive bathroom above an existing garage. The bathroom features ambulant amounts of storage, floating custom vanity, soapstone counter tops, and marble walls with in the shower. The concept was drawn in 3D and then build to the CAD drawings. This new bedroom was then attached the the existing home by opening up the wall and building a custom metal railing catwalk. The project was built with Ginger watching every detail and came out to perfection.
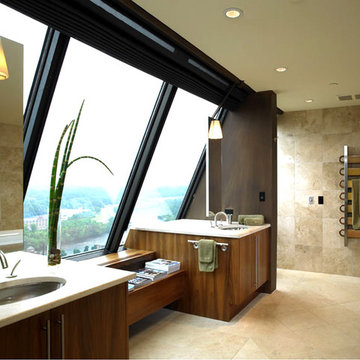
Cette photo montre une grande salle de bain principale tendance en bois brun avec un placard à porte plane, une baignoire posée, des carreaux de miroir, un mur beige, un sol en carrelage de céramique, un lavabo encastré et un plan de toilette en stéatite.
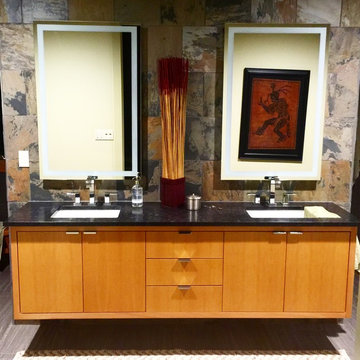
Jeremiah Russell, AIA, NCARB
Cette photo montre une salle de bain principale moderne en bois brun de taille moyenne avec un lavabo encastré, un placard à porte plane, un plan de toilette en stéatite, une baignoire posée, une douche double, WC séparés, un carrelage gris, un carrelage de pierre, un mur jaune et un sol en carrelage de porcelaine.
Cette photo montre une salle de bain principale moderne en bois brun de taille moyenne avec un lavabo encastré, un placard à porte plane, un plan de toilette en stéatite, une baignoire posée, une douche double, WC séparés, un carrelage gris, un carrelage de pierre, un mur jaune et un sol en carrelage de porcelaine.
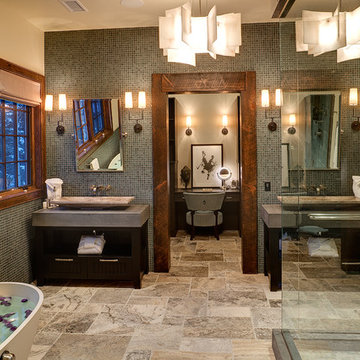
Master bathroom suite with huge walk-in closet
Photos by Jay Goodrich
Cette image montre une grande salle de bain principale design en bois foncé avec une baignoire indépendante, mosaïque, une vasque, un placard à porte plane, un plan de toilette en stéatite, une douche d'angle, un carrelage gris, un mur beige, un sol en calcaire et un sol multicolore.
Cette image montre une grande salle de bain principale design en bois foncé avec une baignoire indépendante, mosaïque, une vasque, un placard à porte plane, un plan de toilette en stéatite, une douche d'angle, un carrelage gris, un mur beige, un sol en calcaire et un sol multicolore.
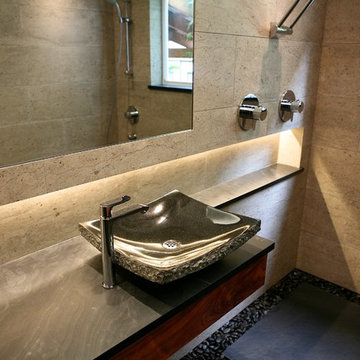
Beautiful Zen Bathroom inspired by Japanese Wabi Sabi principles. This bathroom remodel includes a custom milled floating Koa bathroom vanity with two drawers. Stunning 12 x 24 tiles from Walker Zanger cover the walls floor to ceiling. The floor is completely waterproofed and covered with Basalt stepping stones surrounded by river rock. The bathroom is completed with a Stone Forest vessel sink and Grohe plumbing fixtures. The recessed shelf has recessed lighting that runs from the vanity into the shower area. Photo by Shannon Demma
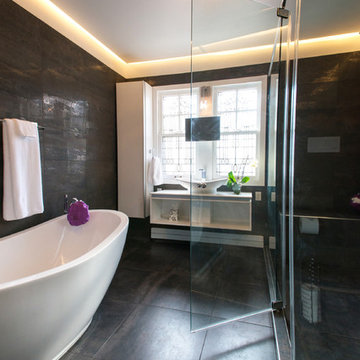
Inspiration pour une salle de bain principale design de taille moyenne avec un placard à porte plane, des portes de placard blanches, une baignoire indépendante, une douche ouverte, WC à poser, un carrelage blanc, un carrelage de pierre, un mur noir, un sol en carrelage de céramique, un lavabo posé et un plan de toilette en stéatite.
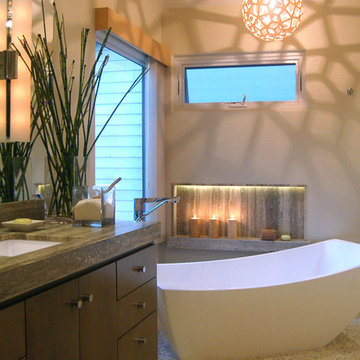
Adding raised, awning-style windows solved the ventilation and neighbor privacy problem. The linen vertical shades provide plenty of golf course privacy options.
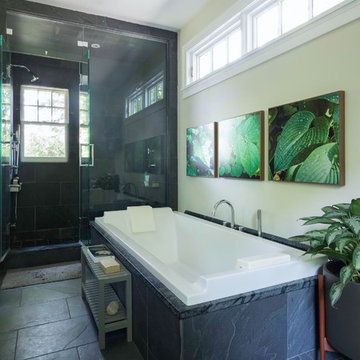
Jo Bridges Photography
Réalisation d'une douche en alcôve principale minimaliste en bois brun de taille moyenne avec un placard à porte plane, une baignoire posée, un mur blanc, un sol en ardoise, une vasque, un plan de toilette en stéatite, un sol noir et une cabine de douche à porte battante.
Réalisation d'une douche en alcôve principale minimaliste en bois brun de taille moyenne avec un placard à porte plane, une baignoire posée, un mur blanc, un sol en ardoise, une vasque, un plan de toilette en stéatite, un sol noir et une cabine de douche à porte battante.
Idées déco de salles de bain avec un placard à porte plane et un plan de toilette en stéatite
7