Idées déco de salles de bain avec un placard à porte plane et un plan de toilette en stéatite
Trier par :
Budget
Trier par:Populaires du jour
141 - 160 sur 785 photos
1 sur 3
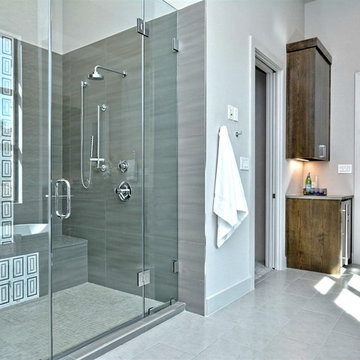
Exemple d'une très grande douche en alcôve principale tendance en bois foncé avec un placard à porte plane, un carrelage gris, des carreaux de porcelaine, un mur gris, un sol en carrelage de porcelaine et un plan de toilette en stéatite.
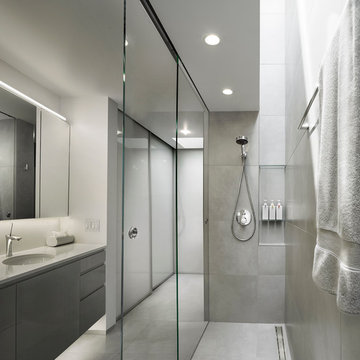
Exemple d'une salle de bain principale moderne en bois foncé de taille moyenne avec un placard à porte plane, une douche ouverte, WC à poser, un carrelage gris, des carreaux de porcelaine, un mur gris, un sol en carrelage de porcelaine, un lavabo posé et un plan de toilette en stéatite.
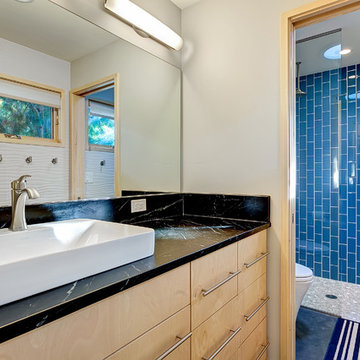
Doug Petersen Photography
Cette photo montre une salle de bain tendance en bois clair avec une vasque, un plan de toilette en stéatite, une douche à l'italienne, un carrelage bleu, des carreaux de céramique, un mur blanc, sol en béton ciré et un placard à porte plane.
Cette photo montre une salle de bain tendance en bois clair avec une vasque, un plan de toilette en stéatite, une douche à l'italienne, un carrelage bleu, des carreaux de céramique, un mur blanc, sol en béton ciré et un placard à porte plane.
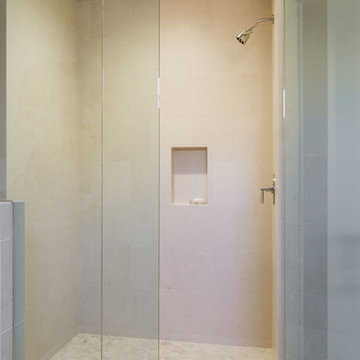
The perfect winter getaway for these Pacific Northwest clients of mine. I wanted to design a space that promoted relaxation (and sunbathing!), so my team and I adorned the home almost entirely in warm neutrals. To match the distinct artwork, we made sure to add in powerful pops of black, brass, and a tad of sparkle, offering strong touches of modern flair.
Designed by Michelle Yorke Interiors who also serves Seattle, Washington and it's surrounding East-Side suburbs from Mercer Island all the way through Issaquah.
For more about Michelle Yorke, click here: https://michelleyorkedesign.com/
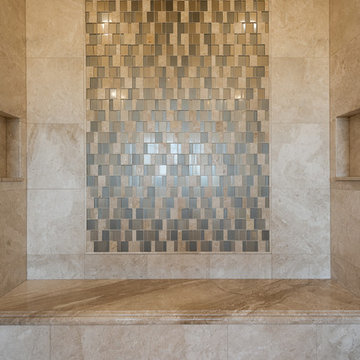
Luxurious Home built by Cameo Homes Inc. in Promontory, Park City, Utah. This home was featured in the 2016 Park City Showcase of Homes. Park City Home Builder. Picture Credit: Lucy Call
http://cameohomesinc.com/
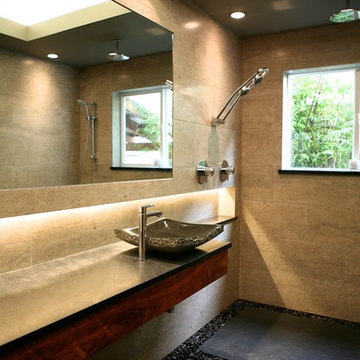
Shannon Demma
Réalisation d'une salle de bain principale asiatique en bois foncé de taille moyenne avec une vasque, un placard à porte plane, un plan de toilette en stéatite, une douche à l'italienne, un carrelage gris, un carrelage de pierre et un mur gris.
Réalisation d'une salle de bain principale asiatique en bois foncé de taille moyenne avec une vasque, un placard à porte plane, un plan de toilette en stéatite, une douche à l'italienne, un carrelage gris, un carrelage de pierre et un mur gris.
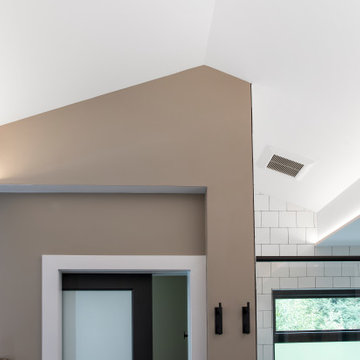
Custom master bath renovation designed for spa-like experience. Contemporary custom floating washed oak vanity with Virginia Soapstone top, tambour wall storage, brushed gold wall-mounted faucets. Concealed light tape illuminating volume ceiling, tiled shower with privacy glass window to exterior; matte pedestal tub. Niches throughout for organized storage.
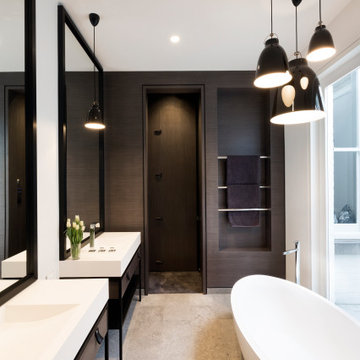
Idée de décoration pour une salle de bain principale design de taille moyenne avec une baignoire indépendante, un carrelage blanc, des carreaux de porcelaine, un sol en carrelage de porcelaine, un plan de toilette en stéatite, un plan de toilette blanc, meuble double vasque, meuble-lavabo sur pied, un placard à porte plane, un plan vasque et un sol gris.
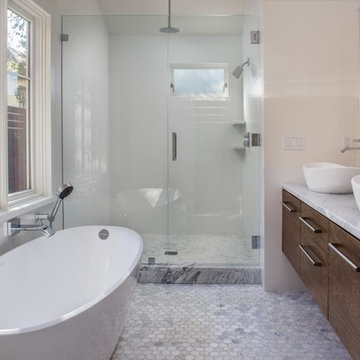
Cette image montre une douche en alcôve principale traditionnelle en bois foncé de taille moyenne avec un placard à porte plane, une baignoire indépendante, un mur blanc, un sol en carrelage de terre cuite, une vasque, un plan de toilette en stéatite, un sol gris et une cabine de douche à porte battante.
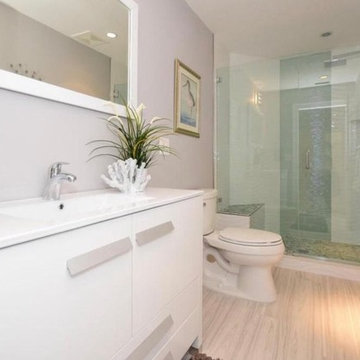
Idée de décoration pour une salle d'eau minimaliste de taille moyenne avec un placard à porte plane, des portes de placard blanches, une baignoire d'angle, une douche ouverte, WC à poser, un carrelage blanc, des dalles de pierre, un mur gris, parquet clair, un lavabo posé et un plan de toilette en stéatite.
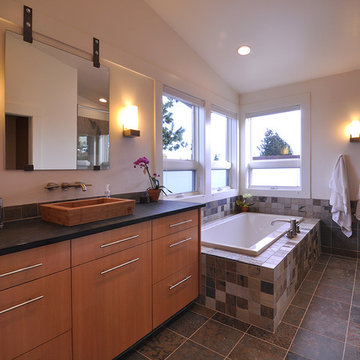
Architect: Grouparchitect.
Contractor: Barlow Construction.
Photography: © 2011 Grouparchitect
Idées déco pour une grande douche en alcôve principale contemporaine en bois brun avec une vasque, un placard à porte plane, un plan de toilette en stéatite, une baignoire d'angle, WC à poser, un carrelage gris, un carrelage de pierre, un mur blanc et un sol en ardoise.
Idées déco pour une grande douche en alcôve principale contemporaine en bois brun avec une vasque, un placard à porte plane, un plan de toilette en stéatite, une baignoire d'angle, WC à poser, un carrelage gris, un carrelage de pierre, un mur blanc et un sol en ardoise.
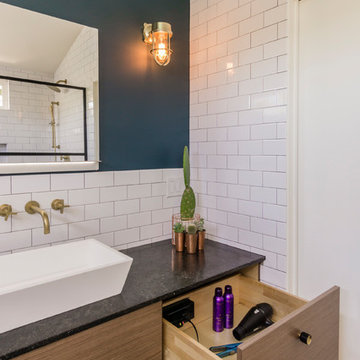
Inspiration pour une salle d'eau design en bois brun de taille moyenne avec un placard à porte plane, une douche à l'italienne, WC suspendus, un carrelage blanc, un carrelage métro, un mur bleu, un sol en carrelage de céramique, une vasque, un plan de toilette en stéatite, un sol marron et aucune cabine.
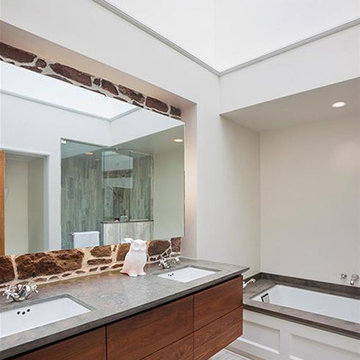
Idées déco pour une grande douche en alcôve classique en bois brun avec un lavabo encastré, un placard à porte plane, un plan de toilette en stéatite, une baignoire encastrée, WC à poser, un carrelage gris, un carrelage de pierre, un mur gris et un sol en calcaire.
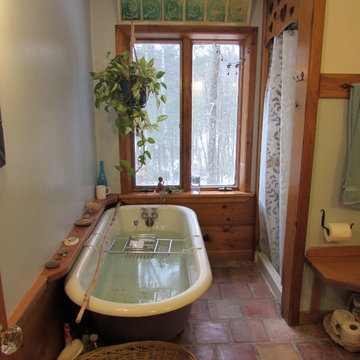
Original master bath, tiny short shower in corner of bathroom. Clients wanted to keep claw foot tub and original terra cotta flooring.
Idées déco pour une petite salle de bain principale campagne avec un placard à porte plane, des portes de placard blanches, une baignoire sur pieds, WC séparés, tomettes au sol, un plan de toilette en stéatite, une cabine de douche avec un rideau et un mur bleu.
Idées déco pour une petite salle de bain principale campagne avec un placard à porte plane, des portes de placard blanches, une baignoire sur pieds, WC séparés, tomettes au sol, un plan de toilette en stéatite, une cabine de douche avec un rideau et un mur bleu.
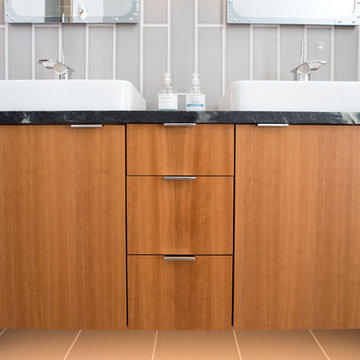
Aménagement d'une grande salle de bain principale contemporaine en bois brun avec un placard à porte plane, un espace douche bain, WC séparés, un carrelage gris, des carreaux de porcelaine, un mur gris, un sol en carrelage de porcelaine, une vasque, un plan de toilette en stéatite, un sol gris et une cabine de douche à porte battante.
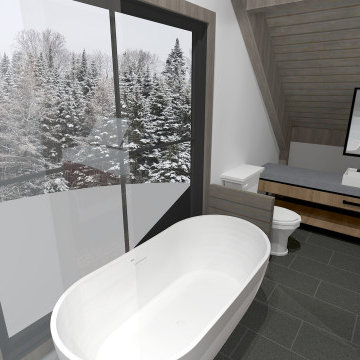
freestanding tub
Cette photo montre une petite douche en alcôve principale chic en bois brun avec un placard à porte plane, une baignoire indépendante, WC séparés, des plaques de verre, un mur blanc, un sol en ardoise, une vasque, un plan de toilette en stéatite, un sol gris, une cabine de douche à porte battante et un plan de toilette gris.
Cette photo montre une petite douche en alcôve principale chic en bois brun avec un placard à porte plane, une baignoire indépendante, WC séparés, des plaques de verre, un mur blanc, un sol en ardoise, une vasque, un plan de toilette en stéatite, un sol gris, une cabine de douche à porte battante et un plan de toilette gris.
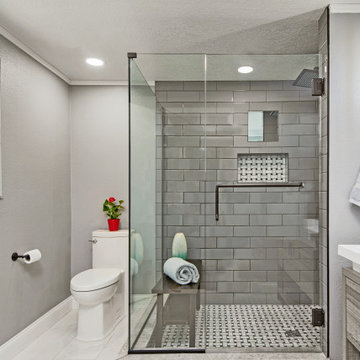
With the influx of construction in west Pasco during the late 60’s and 70’s, we saw a plethora of 2 and 3 bedroom homes being constructed with little or no attention paid to the existing bathrooms and kitchens in the homes. Homes on the water were no exception. Typically they were built to just be a functional space, but rarely did they ever accomplish this. We had the opportunity to renovate a gentleman’s master bathroom in the Westport area of Port Richey. It was a story that started off with the client having a tale of an unscrupulous contractor that he hired to perform his renovation project and things took a turn and lets just say they didn’t pan out. The client approached us to see what we could do. We never had the opportunity to see the bathroom in its original state as the tear out had already been taken care of, somewhat, by the previous contractor. We listened to what the client wanted to do with the space and devised a plan. We enlarged the shower area, adding specialty items like a wall niche, heated mirror, rain head shower, and of course a custom glass enclosure. To the main portion of the bathroom we were able to add a larger vanity with waterfall faucet, large framed mirror, and new lighting. New floor tile, wall tile, and accessories rounded out this build.
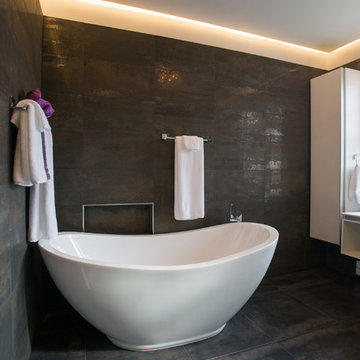
Réalisation d'une salle de bain principale design de taille moyenne avec un placard à porte plane, des portes de placard blanches, une baignoire indépendante, une douche ouverte, WC à poser, un carrelage blanc, un carrelage de pierre, un mur noir, un sol en carrelage de céramique, un lavabo posé et un plan de toilette en stéatite.
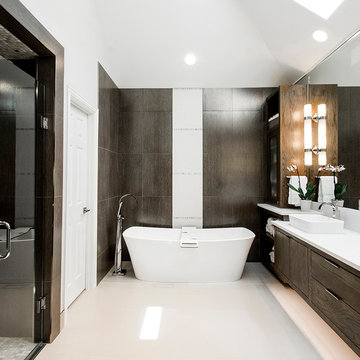
Euro Design Build, Richardson, Texas, 2019 NARI CotY Award Winning Universal Design Bath
Exemple d'une grande salle de bain principale tendance en bois brun avec un placard à porte plane, une baignoire indépendante, une douche à l'italienne, un carrelage beige, un mur blanc, une vasque, un plan de toilette en stéatite, un sol beige, une cabine de douche à porte battante et un plan de toilette blanc.
Exemple d'une grande salle de bain principale tendance en bois brun avec un placard à porte plane, une baignoire indépendante, une douche à l'italienne, un carrelage beige, un mur blanc, une vasque, un plan de toilette en stéatite, un sol beige, une cabine de douche à porte battante et un plan de toilette blanc.
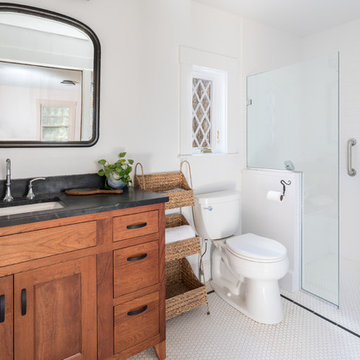
Downstairs bath featuring a beautiful cherry wood vanity with dark soapstone counter, white hexagonal tile floor, and a custom alcove shower with built-in seating.
Idées déco de salles de bain avec un placard à porte plane et un plan de toilette en stéatite
8