Idées déco de salles de bain avec un placard à porte plane et un plan de toilette en stéatite
Trier par :
Budget
Trier par:Populaires du jour
161 - 180 sur 785 photos
1 sur 3
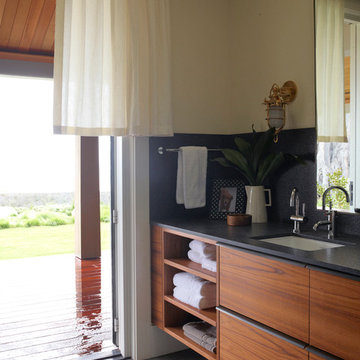
Beach House on the Famous Rincon Point. Complete Remodel: Interior Painting, Exterior painting and Exotic Wood Staining
Cette photo montre une petite salle d'eau bord de mer en bois brun avec un placard à porte plane, WC à poser, un carrelage gris, un mur beige, un sol en carrelage de céramique, un lavabo encastré et un plan de toilette en stéatite.
Cette photo montre une petite salle d'eau bord de mer en bois brun avec un placard à porte plane, WC à poser, un carrelage gris, un mur beige, un sol en carrelage de céramique, un lavabo encastré et un plan de toilette en stéatite.
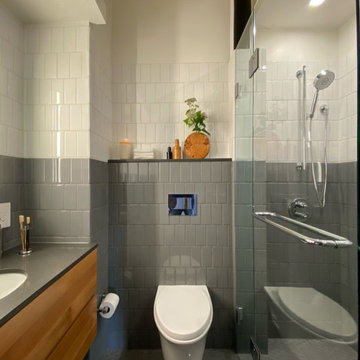
The best features of this loft were formerly obscured by its worst. While the apartment has a rich history—it’s located in a former bike factory, it lacked a cohesive floor plan that allowed any substantive living space.
A retired teacher rented out the loft for 10 years before an unexpected fire in a lower apartment necessitated a full building overhaul. He jumped at the chance to renovate the apartment and asked InSitu to design a remodel to improve how it functioned and elevate the interior. We created a plan that reorganizes the kitchen and dining spaces, integrates abundant storage, and weaves in an understated material palette that better highlights the space’s cool industrial character.
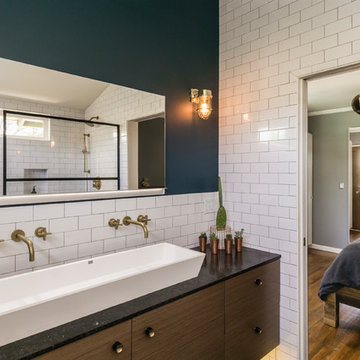
Idée de décoration pour une salle d'eau design en bois brun de taille moyenne avec un placard à porte plane, une douche à l'italienne, WC suspendus, un carrelage blanc, un carrelage métro, un mur bleu, un sol en carrelage de céramique, une vasque, un plan de toilette en stéatite, un sol marron et aucune cabine.
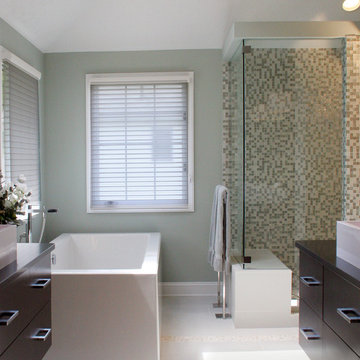
A master bath gets reinvented into a luxurious spa-like retreat in tranquil shades of aqua blue, crisp whites and rich bittersweet chocolate browns. A mix of materials including glass tiles, smooth riverstone rocks, honed granite and practical porcelain create a great textural palette that is soothing and inviting. The symmetrical vanities were anchored on the wall to make the floorplan feel more open and the clever use of space under the sink maximizes cabinet space. Oversize La Cava vessels perfectly balance the vanity tops and bright chrome accents in the plumbing components and vanity hardware adds just enough of a sparkle. Photo by Pete Maric.
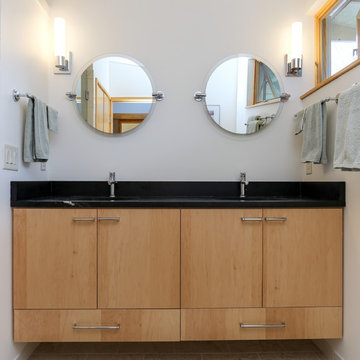
Photos by Tad Davis
Cette image montre une salle de bain principale minimaliste en bois clair de taille moyenne avec un placard à porte plane, un plan de toilette en stéatite et un plan de toilette noir.
Cette image montre une salle de bain principale minimaliste en bois clair de taille moyenne avec un placard à porte plane, un plan de toilette en stéatite et un plan de toilette noir.
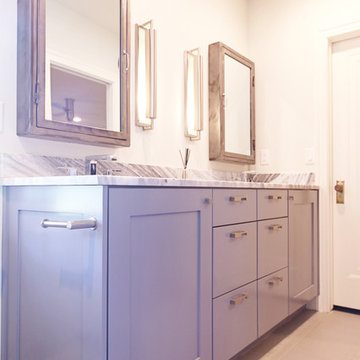
Exemple d'une salle d'eau de taille moyenne avec un placard à porte plane, des portes de placard grises, WC séparés, un mur blanc, un lavabo encastré et un plan de toilette en stéatite.
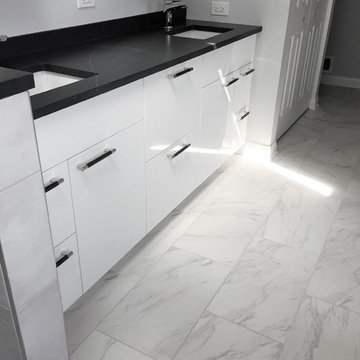
Simplicity is a rule of thumb for a modern design. White glossy bathroom cabinets, Silestone Charcoal Soapstone Countertop and ceramic tiles create a simplistic and clean feeling.
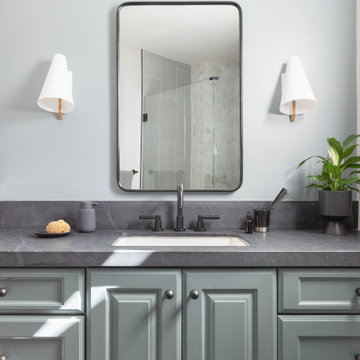
Featured in Rue Magazine's 2022 winter collection. Designed by Evgenia Merson, this house uses elements of contemporary, modern and minimalist style to create a unique space filled with tons of natural light, clean lines, distinctive furniture and a warm aesthetic feel.
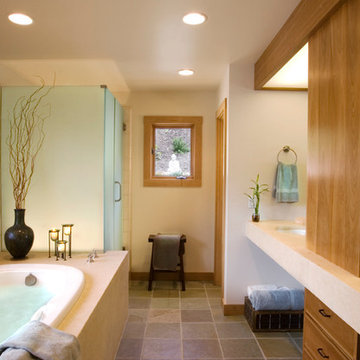
Cette image montre une salle de bain principale asiatique en bois clair de taille moyenne avec un placard à porte plane, une baignoire posée, une douche d'angle, un carrelage beige, des carreaux de céramique, un mur blanc, un sol en ardoise, un lavabo encastré et un plan de toilette en stéatite.
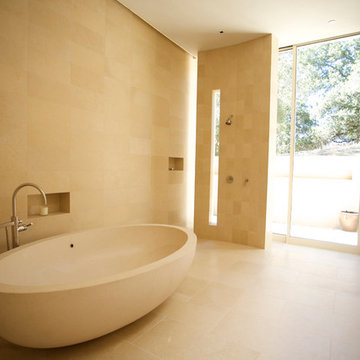
Master Bathroom.
Réalisation d'une grande salle de bain principale design en bois brun avec un placard à porte plane, un plan de toilette en stéatite, une baignoire indépendante, une douche ouverte, un mur beige et un sol en travertin.
Réalisation d'une grande salle de bain principale design en bois brun avec un placard à porte plane, un plan de toilette en stéatite, une baignoire indépendante, une douche ouverte, un mur beige et un sol en travertin.
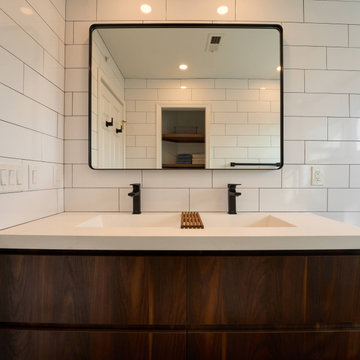
Our hallway full bath renovation embodies a harmonious blend of functionality and style. With meticulous attention to detail, we've transformed this space into a sanctuary of modern comfort and convenience.

Spa experience in Rio Rancho. Remodel by: There's no place like home llc. Photo by: Su Casa Magazine
Idées déco pour une salle de bain principale contemporaine en bois foncé avec un placard à porte plane, une baignoire indépendante, une douche ouverte, un carrelage marron, un carrelage gris, un carrelage vert, des carreaux en allumettes, un mur beige, parquet clair, une vasque et un plan de toilette en stéatite.
Idées déco pour une salle de bain principale contemporaine en bois foncé avec un placard à porte plane, une baignoire indépendante, une douche ouverte, un carrelage marron, un carrelage gris, un carrelage vert, des carreaux en allumettes, un mur beige, parquet clair, une vasque et un plan de toilette en stéatite.
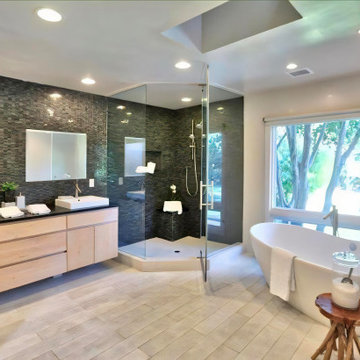
The master bathroom is an oversized space featuring a separate toilet area. The window opens onto beautiful matured trees. The freestanding zen-like soaking tub provides a nice opportunity for relaxation. The vanity and shower walls are accented with a stunning black and gray stone mosaic. All the other walls are sheathed with porcelain slabs.
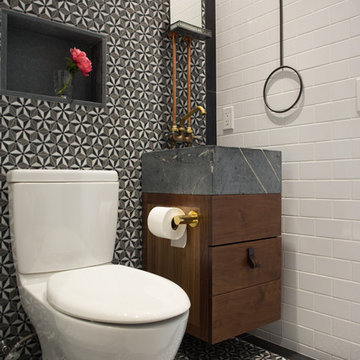
Photography Meredith Heuer
Exemple d'une petite salle d'eau moderne en bois brun avec une grande vasque, un placard à porte plane, un plan de toilette en stéatite, WC à poser, un carrelage multicolore, mosaïque, un mur multicolore et un sol en carrelage de céramique.
Exemple d'une petite salle d'eau moderne en bois brun avec une grande vasque, un placard à porte plane, un plan de toilette en stéatite, WC à poser, un carrelage multicolore, mosaïque, un mur multicolore et un sol en carrelage de céramique.
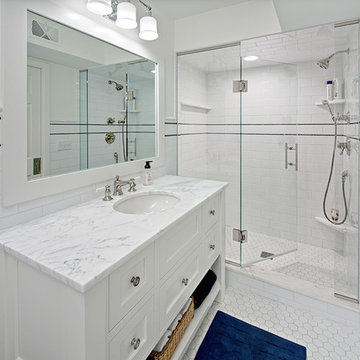
Photo Credit: Ehlen Creative
Réalisation d'une salle de bain tradition de taille moyenne avec un placard à porte plane, des portes de placard blanches, une douche double, un carrelage blanc, un mur blanc, un sol en carrelage de porcelaine, un lavabo encastré, un plan de toilette en stéatite, un sol blanc, une cabine de douche à porte battante et un plan de toilette blanc.
Réalisation d'une salle de bain tradition de taille moyenne avec un placard à porte plane, des portes de placard blanches, une douche double, un carrelage blanc, un mur blanc, un sol en carrelage de porcelaine, un lavabo encastré, un plan de toilette en stéatite, un sol blanc, une cabine de douche à porte battante et un plan de toilette blanc.
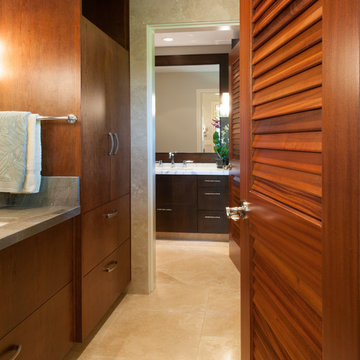
Travertine bathroom using 18"x18" tile on the floor and wall.
Photo by Greg Hoxsie
This was a full house remodel by interior designer Valorie Spence of Interior Design Solutions. Central Pacific Construction was the tile contractor creating two custom bathrooms using Limestone and Travertine with custom mosaic accents. Both bathrooms featured curb-less showers and utilized trench drain systems eliminating the need for glass enclosures.
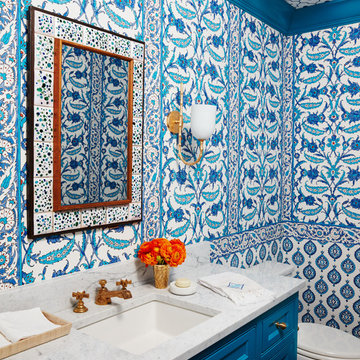
Idées déco pour une salle de bain bord de mer de taille moyenne pour enfant avec un placard à porte plane, des portes de placard bleues, un mur multicolore, un lavabo encastré et un plan de toilette en stéatite.
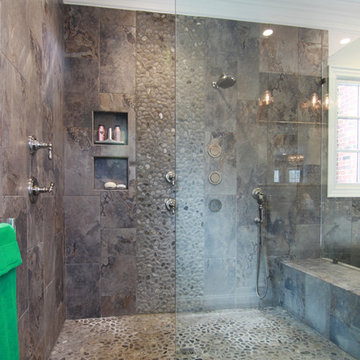
Aménagement d'une salle de bain principale classique en bois vieilli de taille moyenne avec un placard à porte plane, une baignoire indépendante, une douche d'angle, un carrelage noir, des carreaux de céramique, un mur gris, un sol en carrelage de céramique, un lavabo encastré et un plan de toilette en stéatite.
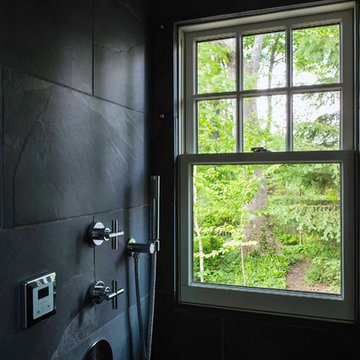
Jo Bridges Photography
Aménagement d'une douche en alcôve principale moderne en bois brun de taille moyenne avec un placard à porte plane, une baignoire posée, un mur blanc, un sol en ardoise, une vasque, un plan de toilette en stéatite, un sol gris et une cabine de douche à porte battante.
Aménagement d'une douche en alcôve principale moderne en bois brun de taille moyenne avec un placard à porte plane, une baignoire posée, un mur blanc, un sol en ardoise, une vasque, un plan de toilette en stéatite, un sol gris et une cabine de douche à porte battante.
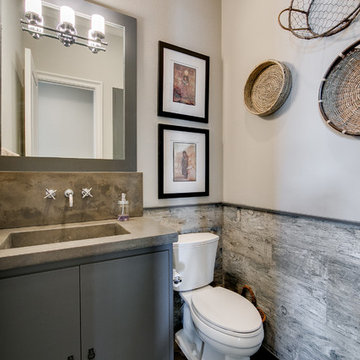
Cette photo montre une petite salle d'eau chic avec un placard à porte plane, des portes de placard grises, WC séparés, un mur beige, un lavabo intégré et un plan de toilette en stéatite.
Idées déco de salles de bain avec un placard à porte plane et un plan de toilette en stéatite
9