Idées déco de salles de bain avec un placard en trompe-l'oeil et des portes de placard noires
Trier par :
Budget
Trier par:Populaires du jour
1 - 20 sur 2 144 photos
1 sur 3

Idée de décoration pour une salle de bain chalet de taille moyenne avec un placard en trompe-l'oeil, des portes de placard noires, WC séparés, un mur blanc, un sol en carrelage de porcelaine, une vasque, un plan de toilette en marbre, un sol blanc, une cabine de douche à porte battante et un plan de toilette blanc.

Master suite addition to an existing 20's Spanish home in the heart of Sherman Oaks, approx. 300+ sq. added to this 1300sq. home to provide the needed master bedroom suite. the large 14' by 14' bedroom has a 1 lite French door to the back yard and a large window allowing much needed natural light, the new hardwood floors were matched to the existing wood flooring of the house, a Spanish style arch was done at the entrance to the master bedroom to conform with the rest of the architectural style of the home.
The master bathroom on the other hand was designed with a Scandinavian style mixed with Modern wall mounted toilet to preserve space and to allow a clean look, an amazing gloss finish freestanding vanity unit boasting wall mounted faucets and a whole wall tiled with 2x10 subway tile in a herringbone pattern.
For the floor tile we used 8x8 hand painted cement tile laid in a pattern pre determined prior to installation.
The wall mounted toilet has a huge open niche above it with a marble shelf to be used for decoration.
The huge shower boasts 2x10 herringbone pattern subway tile, a side to side niche with a marble shelf, the same marble material was also used for the shower step to give a clean look and act as a trim between the 8x8 cement tiles and the bark hex tile in the shower pan.
Notice the hidden drain in the center with tile inserts and the great modern plumbing fixtures in an old work antique bronze finish.
A walk-in closet was constructed as well to allow the much needed storage space.
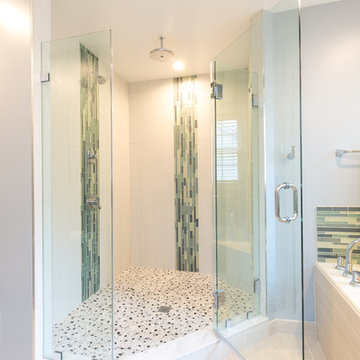
Tim Souza
Inspiration pour une grande salle de bain principale design avec un placard en trompe-l'oeil, des portes de placard noires, une baignoire posée, une douche ouverte, WC séparés, un carrelage bleu, un carrelage en pâte de verre, un mur gris, un sol en carrelage de céramique, une vasque, un plan de toilette en verre, un sol gris et aucune cabine.
Inspiration pour une grande salle de bain principale design avec un placard en trompe-l'oeil, des portes de placard noires, une baignoire posée, une douche ouverte, WC séparés, un carrelage bleu, un carrelage en pâte de verre, un mur gris, un sol en carrelage de céramique, une vasque, un plan de toilette en verre, un sol gris et aucune cabine.

Tom Roe
Exemple d'une grande salle de bain principale rétro avec un placard en trompe-l'oeil, des portes de placard noires, une baignoire indépendante, une douche ouverte, un carrelage métro, un sol en carrelage de terre cuite, un lavabo intégré, un plan de toilette en marbre et un sol multicolore.
Exemple d'une grande salle de bain principale rétro avec un placard en trompe-l'oeil, des portes de placard noires, une baignoire indépendante, une douche ouverte, un carrelage métro, un sol en carrelage de terre cuite, un lavabo intégré, un plan de toilette en marbre et un sol multicolore.
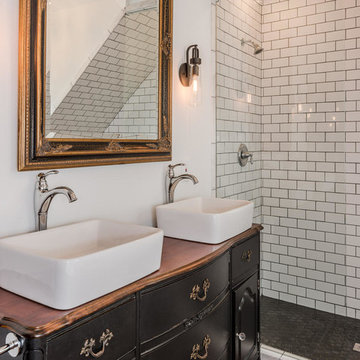
A leaky garden tub is replaced by a walk-in shower featuring marble bullnose accents. The homeowner found the dresser on Craigslist and refinished it for a shabby-chic vanity with sleek modern vessel sinks. Beadboard wainscoting dresses up the walls and lends the space a chabby-chic feel.
Garrett Buell
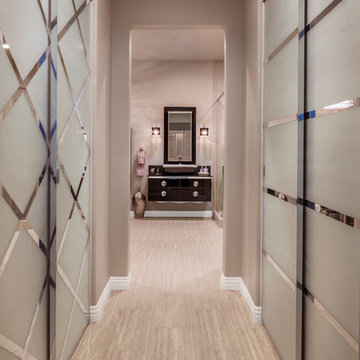
To keep within budget and still deliver all that was requested, I kept the old, sliding glass doors on the front of the walk-in closets, but adorned them with a frosted paint in complimentary “male and female” patterns to give them an upscale look and feel.
Photography by Grey Crawford
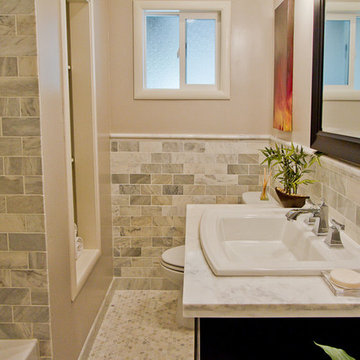
Cette photo montre une salle de bain tendance de taille moyenne pour enfant avec un lavabo posé, un placard en trompe-l'oeil, des portes de placard noires, un plan de toilette en marbre, une baignoire en alcôve, un combiné douche/baignoire, WC séparés, un carrelage gris, un carrelage métro, un mur gris et un sol en marbre.

Inspiration pour une douche en alcôve traditionnelle de taille moyenne avec un placard en trompe-l'oeil, des portes de placard noires, un carrelage blanc, des carreaux de porcelaine, un mur blanc, un sol en carrelage de porcelaine, un lavabo posé, un plan de toilette en marbre, un sol noir, une cabine de douche à porte battante, un plan de toilette blanc, meuble simple vasque et meuble-lavabo sur pied.
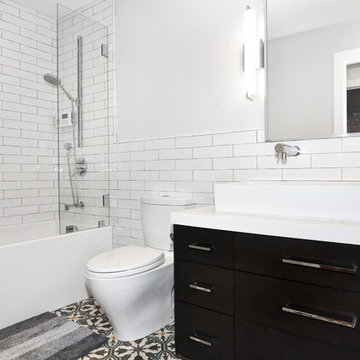
Aménagement d'une salle d'eau contemporaine de taille moyenne avec un placard en trompe-l'oeil, des portes de placard noires, une baignoire en alcôve, un combiné douche/baignoire, WC à poser, un carrelage blanc, un mur blanc, carreaux de ciment au sol, une grande vasque, un plan de toilette en quartz modifié, un sol gris, une cabine de douche à porte battante et un plan de toilette blanc.

Photographer Peter Rymwid. Designer Jacqueline Currie-Taylor, Gravitate To. Front cover and featured in Design NJ Bathrooms Edition https://www.designnewjersey.com/features/a-calming-place/. Luxury Master Bathroom with His and Her Walk-in Closets

Honoring the craftsman home but adding an asian feel was the goal of this remodel. The bathroom was designed for 3 boys growing up not their teen years. We wanted something cool and fun, that they can grow into and feel good getting ready in the morning. We removed an exiting walking closet and shifted the shower down a few feet to make room this custom cherry wood built in cabinet. The door, window and baseboards are all made of cherry and have a simple detail that coordinates beautifully with the simple details of this craftsman home. The variation in the green tile is a great combo with the natural red tones of the cherry wood. By adding the black and white matte finish tile, it gave the space a pop of color it much needed to keep it fun and lively. A custom oxblood faux leather mirror will be added to the project along with a lime wash wall paint to complete the original design scheme.

This beautifully crafted master bathroom plays off the contrast of the blacks and white while highlighting an off yellow accent. The layout and use of space allows for the perfect retreat at the end of the day.

Cette photo montre une grande salle de bain principale tendance avec un placard en trompe-l'oeil, des portes de placard noires, une baignoire indépendante, une douche ouverte, WC suspendus, un carrelage rose, mosaïque, un mur rose, un sol en carrelage de céramique, une vasque, un plan de toilette en marbre, un sol noir, aucune cabine, un plan de toilette blanc, une niche, meuble double vasque et meuble-lavabo suspendu.

Existing Victorian guest bedroom that was refurbished and we added a modern aluminium box attached to the outside of the house as an ensuite. Existing timber sash window removed and a three metre high doorway was inserted. The ensuite is four metres high and fitted with a single sheet of glass allowing natural light from above. The main feature wall and floor was laid with micro mosaics as a 'still life' to add dramatic impact to the space.

The wall and ceiling angles and corners make for a visually interesting space.
Aménagement d'une petite salle d'eau classique avec un placard en trompe-l'oeil, des portes de placard noires, WC à poser, un carrelage noir, des carreaux de porcelaine, un mur gris, un sol en carrelage de porcelaine, un lavabo intégré, un plan de toilette en granite, un sol noir et un plan de toilette noir.
Aménagement d'une petite salle d'eau classique avec un placard en trompe-l'oeil, des portes de placard noires, WC à poser, un carrelage noir, des carreaux de porcelaine, un mur gris, un sol en carrelage de porcelaine, un lavabo intégré, un plan de toilette en granite, un sol noir et un plan de toilette noir.

Aménagement d'une salle de bain principale éclectique de taille moyenne avec un placard en trompe-l'oeil, des portes de placard noires, une douche d'angle, WC séparés, un carrelage noir, des carreaux de céramique, un lavabo encastré, un plan de toilette en quartz modifié, une cabine de douche à porte battante, un plan de toilette noir, un mur gris, parquet foncé et un sol marron.
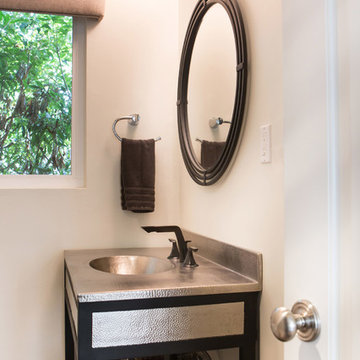
In order to make this bathroom feel like part of the new design, we replaced the vanity and plumbing. The vanity top is hammered metal and the faucet and mirror are bronze. The open lower section of the vanity offers a place to add rich woven baskets for storing extra towels, soap and other amenities for overnight guests. Under floor radiant heating was installed making this room especially luxurious. Photography by Erika Bierman
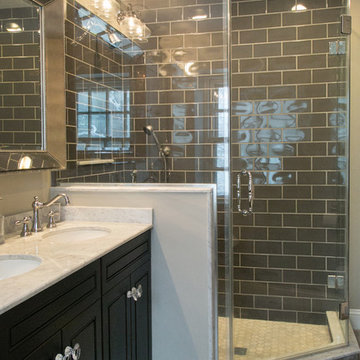
Kim Sokoloff
Idées déco pour une petite salle de bain principale éclectique avec un lavabo encastré, un placard en trompe-l'oeil, des portes de placard noires, un plan de toilette en marbre, une baignoire sur pieds, une douche d'angle, WC à poser, un carrelage noir, un carrelage métro, un mur gris et un sol en carrelage de porcelaine.
Idées déco pour une petite salle de bain principale éclectique avec un lavabo encastré, un placard en trompe-l'oeil, des portes de placard noires, un plan de toilette en marbre, une baignoire sur pieds, une douche d'angle, WC à poser, un carrelage noir, un carrelage métro, un mur gris et un sol en carrelage de porcelaine.
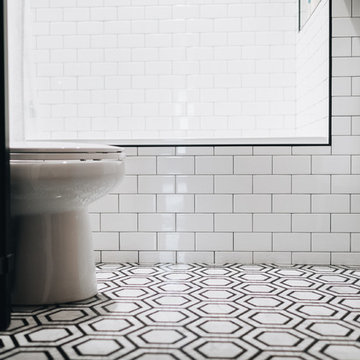
Photography : 2nd Truth Photography
Idée de décoration pour une salle de bain principale nordique de taille moyenne avec un placard en trompe-l'oeil, des portes de placard noires, un combiné douche/baignoire, un carrelage blanc, un carrelage métro, un mur blanc, un sol en marbre, un plan de toilette en marbre, un sol blanc et une cabine de douche avec un rideau.
Idée de décoration pour une salle de bain principale nordique de taille moyenne avec un placard en trompe-l'oeil, des portes de placard noires, un combiné douche/baignoire, un carrelage blanc, un carrelage métro, un mur blanc, un sol en marbre, un plan de toilette en marbre, un sol blanc et une cabine de douche avec un rideau.
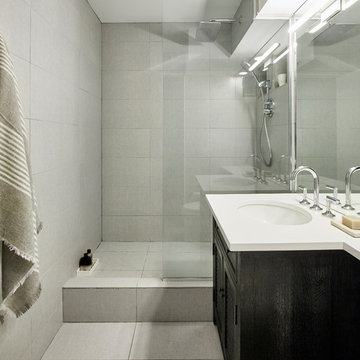
Jacob Snavely
Idées déco pour une petite salle de bain principale contemporaine avec un placard en trompe-l'oeil, des portes de placard noires, une douche ouverte, WC à poser, un carrelage gris, un mur gris, un sol en carrelage de céramique, un lavabo posé, un plan de toilette en quartz, un sol gris, aucune cabine, des carreaux de béton et un plan de toilette blanc.
Idées déco pour une petite salle de bain principale contemporaine avec un placard en trompe-l'oeil, des portes de placard noires, une douche ouverte, WC à poser, un carrelage gris, un mur gris, un sol en carrelage de céramique, un lavabo posé, un plan de toilette en quartz, un sol gris, aucune cabine, des carreaux de béton et un plan de toilette blanc.
Idées déco de salles de bain avec un placard en trompe-l'oeil et des portes de placard noires
1