Idées déco de salles de bain avec un placard en trompe-l'oeil et des portes de placard noires
Trier par :
Budget
Trier par:Populaires du jour
101 - 120 sur 2 147 photos
1 sur 3
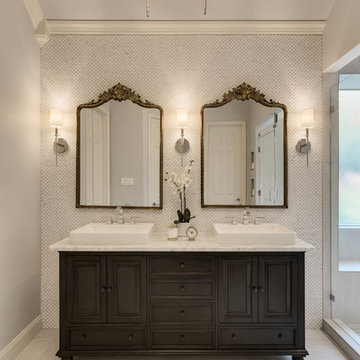
A single house that needed the extra touch.
A master bathroom that never been touched before transformed into a luxurious bathroom, bright, welcoming, fine bathroom.
The couple invested in great materials when they first bought their house so we were able to use the cabinets and reface the kitchen to show fresh and up-to-date look to it. The entire house was painted with a light color to open up the space and make it looks bigger.
In order to create a functional living room, we build a media center where now our couple and enjoy movie nights together.
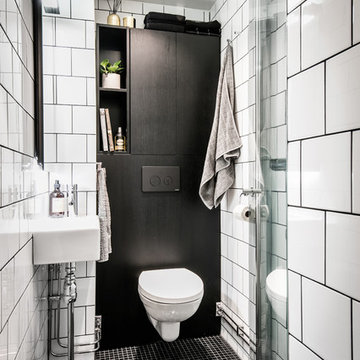
Anders Bergstedt
Idées déco pour une petite salle d'eau scandinave avec un placard en trompe-l'oeil, des portes de placard noires, une douche d'angle, WC à poser, un carrelage blanc, des carreaux de céramique, un mur blanc, un sol en carrelage de terre cuite, un lavabo suspendu, un sol noir et une cabine de douche à porte coulissante.
Idées déco pour une petite salle d'eau scandinave avec un placard en trompe-l'oeil, des portes de placard noires, une douche d'angle, WC à poser, un carrelage blanc, des carreaux de céramique, un mur blanc, un sol en carrelage de terre cuite, un lavabo suspendu, un sol noir et une cabine de douche à porte coulissante.
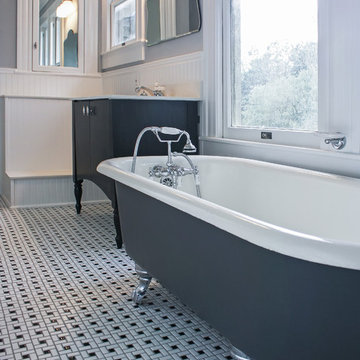
Exemple d'une salle d'eau chic de taille moyenne avec un placard en trompe-l'oeil, des portes de placard noires, une baignoire sur pieds, une douche d'angle, WC séparés, un carrelage blanc, un carrelage métro, un mur gris, un sol en carrelage de céramique, un lavabo encastré, un plan de toilette en surface solide, un sol multicolore et une cabine de douche à porte battante.
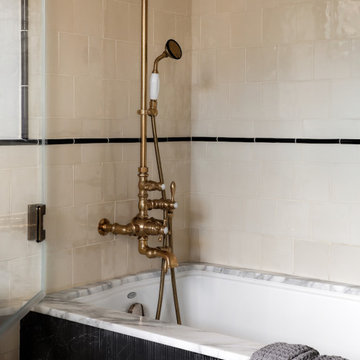
Photography by Haris Kenjar
Cette photo montre une salle de bain chic de taille moyenne avec un placard en trompe-l'oeil, des portes de placard noires, une baignoire encastrée, un combiné douche/baignoire, un carrelage beige, des carreaux de céramique, un sol en carrelage de terre cuite, un lavabo encastré, un plan de toilette en marbre, un sol blanc, une cabine de douche à porte battante, un plan de toilette blanc, meuble simple vasque et meuble-lavabo sur pied.
Cette photo montre une salle de bain chic de taille moyenne avec un placard en trompe-l'oeil, des portes de placard noires, une baignoire encastrée, un combiné douche/baignoire, un carrelage beige, des carreaux de céramique, un sol en carrelage de terre cuite, un lavabo encastré, un plan de toilette en marbre, un sol blanc, une cabine de douche à porte battante, un plan de toilette blanc, meuble simple vasque et meuble-lavabo sur pied.
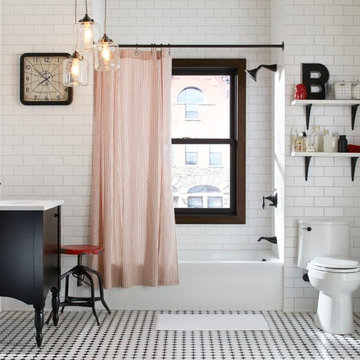
Cette image montre une salle de bain principale rustique de taille moyenne avec un placard en trompe-l'oeil, des portes de placard noires, une baignoire posée, un combiné douche/baignoire, WC séparés, un carrelage noir et blanc, un carrelage blanc, un carrelage métro, un mur blanc, un sol en carrelage de céramique, un lavabo encastré, un plan de toilette en marbre et une cabine de douche avec un rideau.
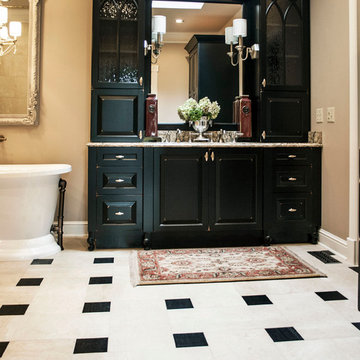
Showplace Custom cabinetry shown in distressed black with raised panels, ball and claw feet, gothic pointed arch glass doors
Aménagement d'une salle de bain principale classique avec un placard en trompe-l'oeil, des portes de placard noires, un plan de toilette en quartz, une baignoire indépendante, un carrelage multicolore, un carrelage de pierre, un mur beige, un sol en marbre et un lavabo encastré.
Aménagement d'une salle de bain principale classique avec un placard en trompe-l'oeil, des portes de placard noires, un plan de toilette en quartz, une baignoire indépendante, un carrelage multicolore, un carrelage de pierre, un mur beige, un sol en marbre et un lavabo encastré.
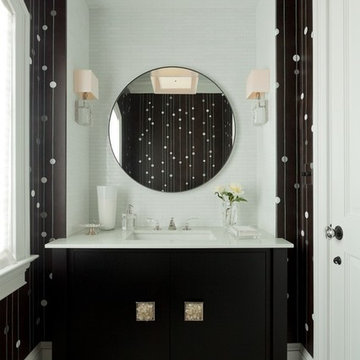
Emily Gilbert Photography
Idées déco pour une très grande salle de bain classique avec un plan vasque, un placard en trompe-l'oeil, des portes de placard noires et un carrelage blanc.
Idées déco pour une très grande salle de bain classique avec un plan vasque, un placard en trompe-l'oeil, des portes de placard noires et un carrelage blanc.
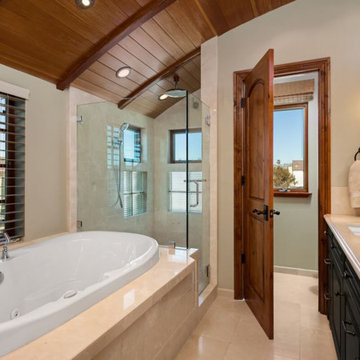
Master bath features curved, wood-clad ceiling with luxury shower, spa tub, double lav sinks, and wall-mounted faucets. Separate WC room has operable window with peek-a-boo beach view. Wood blinds add privacy & warmth.
Photo by Homeowner

Master suite addition to an existing 20's Spanish home in the heart of Sherman Oaks, approx. 300+ sq. added to this 1300sq. home to provide the needed master bedroom suite. the large 14' by 14' bedroom has a 1 lite French door to the back yard and a large window allowing much needed natural light, the new hardwood floors were matched to the existing wood flooring of the house, a Spanish style arch was done at the entrance to the master bedroom to conform with the rest of the architectural style of the home.
The master bathroom on the other hand was designed with a Scandinavian style mixed with Modern wall mounted toilet to preserve space and to allow a clean look, an amazing gloss finish freestanding vanity unit boasting wall mounted faucets and a whole wall tiled with 2x10 subway tile in a herringbone pattern.
For the floor tile we used 8x8 hand painted cement tile laid in a pattern pre determined prior to installation.
The wall mounted toilet has a huge open niche above it with a marble shelf to be used for decoration.
The huge shower boasts 2x10 herringbone pattern subway tile, a side to side niche with a marble shelf, the same marble material was also used for the shower step to give a clean look and act as a trim between the 8x8 cement tiles and the bark hex tile in the shower pan.
Notice the hidden drain in the center with tile inserts and the great modern plumbing fixtures in an old work antique bronze finish.
A walk-in closet was constructed as well to allow the much needed storage space.

Inspiration pour une douche en alcôve traditionnelle de taille moyenne avec un placard en trompe-l'oeil, des portes de placard noires, un carrelage blanc, des carreaux de porcelaine, un mur blanc, un sol en carrelage de porcelaine, un lavabo posé, un plan de toilette en marbre, un sol noir, une cabine de douche à porte battante, un plan de toilette blanc, meuble simple vasque et meuble-lavabo sur pied.
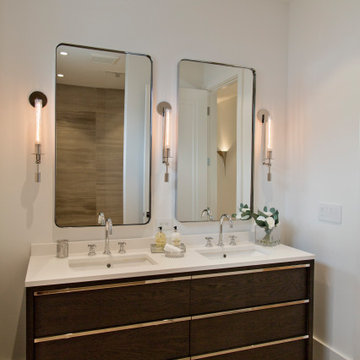
Aménagement d'une douche en alcôve principale bord de mer de taille moyenne avec un placard en trompe-l'oeil, des portes de placard noires, un mur blanc, un sol en carrelage de céramique, un lavabo encastré, un plan de toilette en marbre, un sol gris, une cabine de douche à porte battante, un plan de toilette blanc, meuble double vasque et meuble-lavabo encastré.
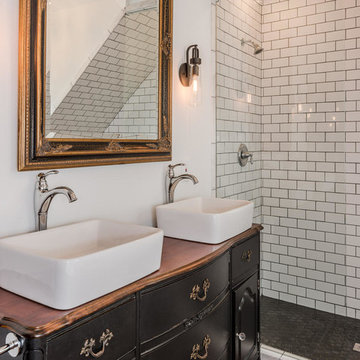
A leaky garden tub is replaced by a walk-in shower featuring marble bullnose accents. The homeowner found the dresser on Craigslist and refinished it for a shabby-chic vanity with sleek modern vessel sinks. Beadboard wainscoting dresses up the walls and lends the space a chabby-chic feel.
Garrett Buell
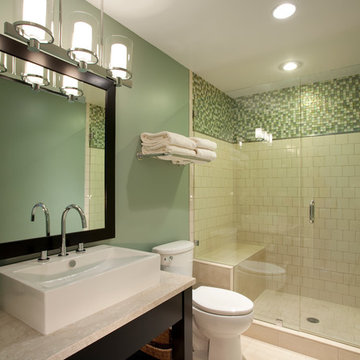
Joshua Caldwell
Idée de décoration pour une salle de bain design de taille moyenne avec une vasque, un placard en trompe-l'oeil, des portes de placard noires, un plan de toilette en granite, WC séparés, un carrelage vert, des carreaux de céramique, un mur vert et un sol en calcaire.
Idée de décoration pour une salle de bain design de taille moyenne avec une vasque, un placard en trompe-l'oeil, des portes de placard noires, un plan de toilette en granite, WC séparés, un carrelage vert, des carreaux de céramique, un mur vert et un sol en calcaire.
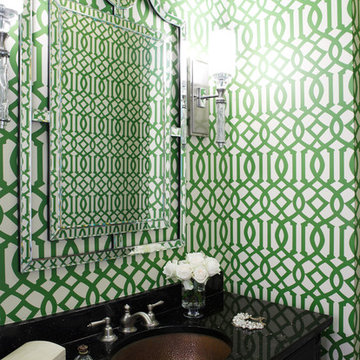
Mali Azima
Exemple d'une petite salle d'eau tendance avec un placard en trompe-l'oeil, des portes de placard noires, un mur multicolore, un lavabo encastré et un plan de toilette en quartz modifié.
Exemple d'une petite salle d'eau tendance avec un placard en trompe-l'oeil, des portes de placard noires, un mur multicolore, un lavabo encastré et un plan de toilette en quartz modifié.
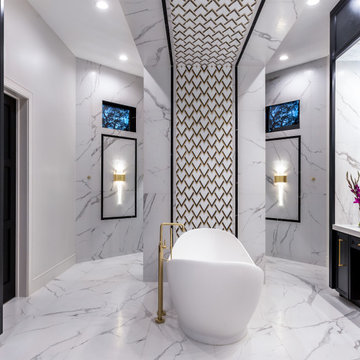
This high-end Master Bath feature custom designed candileaver ceiling with brass and marble mosiac tile.
Idée de décoration pour une très grande salle de bain principale tradition avec un placard en trompe-l'oeil, des portes de placard noires, une baignoire indépendante, une douche à l'italienne, WC suspendus, un carrelage noir et blanc, des carreaux de porcelaine, un mur blanc, un sol en carrelage de porcelaine, un lavabo encastré, un plan de toilette en quartz modifié, un sol blanc, une cabine de douche à porte battante et un plan de toilette blanc.
Idée de décoration pour une très grande salle de bain principale tradition avec un placard en trompe-l'oeil, des portes de placard noires, une baignoire indépendante, une douche à l'italienne, WC suspendus, un carrelage noir et blanc, des carreaux de porcelaine, un mur blanc, un sol en carrelage de porcelaine, un lavabo encastré, un plan de toilette en quartz modifié, un sol blanc, une cabine de douche à porte battante et un plan de toilette blanc.
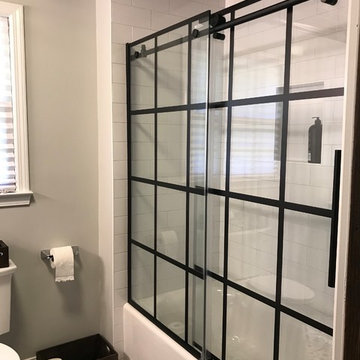
Guest bathroom remodel in a 1974 Tudor style home. The brick accent wall and stained tongue and groove ceiling were added to tie-in the modern bath remodel to the home's dark wood, Tudor style. The crown molding was original to the room and the ceiling stain was matched to it.

Roehner + Ryan
Aménagement d'une salle de bain sud-ouest américain de taille moyenne pour enfant avec un placard en trompe-l'oeil, des portes de placard noires, une baignoire posée, un combiné douche/baignoire, WC à poser, un carrelage blanc, des carreaux de céramique, un mur blanc, carreaux de ciment au sol, une vasque, un plan de toilette en granite, un sol noir, aucune cabine et un plan de toilette bleu.
Aménagement d'une salle de bain sud-ouest américain de taille moyenne pour enfant avec un placard en trompe-l'oeil, des portes de placard noires, une baignoire posée, un combiné douche/baignoire, WC à poser, un carrelage blanc, des carreaux de céramique, un mur blanc, carreaux de ciment au sol, une vasque, un plan de toilette en granite, un sol noir, aucune cabine et un plan de toilette bleu.
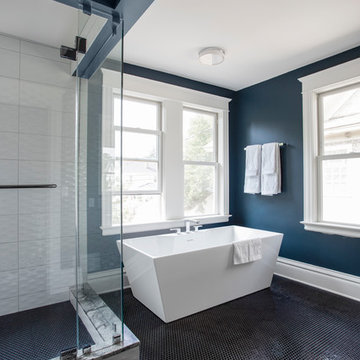
Wanting to maximize natural light an additional window was added above the soaking tub. Because the tub is positioned right below the window, ample light flows in while still providing privacy.

Photographer Peter Rymwid. Designer Jacqueline Currie-Taylor, Gravitate To. Front cover and featured in Design NJ Bathrooms Edition https://www.designnewjersey.com/features/a-calming-place/. Luxury Master Bathroom with His and Her Walk-in Closets
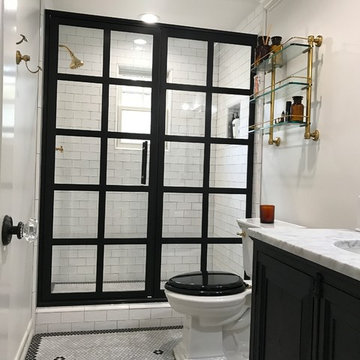
White ceiling with white and black tiles. Sliding Black shower door with see-through windows. Black mark mirror. White marbled sink.
Project Year: 2017
Project Cost: $1,000 - $2,500
Country: United States
Zip Code: 95125
Idées déco de salles de bain avec un placard en trompe-l'oeil et des portes de placard noires
6