Idées déco de salles de bain avec un placard en trompe-l'oeil et des portes de placard noires
Trier par :
Budget
Trier par:Populaires du jour
161 - 180 sur 2 147 photos
1 sur 3
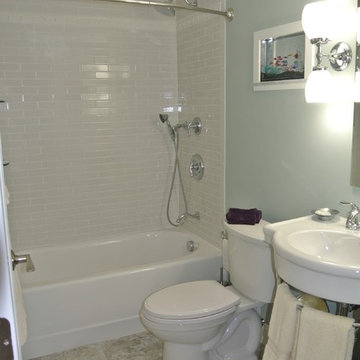
We completed gutted this 2 bedroom, 2 bath condo with an ocean view. The client had an eclectic taste, a little contemporary, a little traditional. Calcutta marble on a black painted vanity, large 20" x 48" tiles on the shower surround in the Master Bath. Large 12" x 24" porcelain tiles on the floor in both bathrooms. Karen Walson Interiors 617-308-2789

This beautifully crafted master bathroom plays off the contrast of the blacks and white while highlighting an off yellow accent. The layout and use of space allows for the perfect retreat at the end of the day.
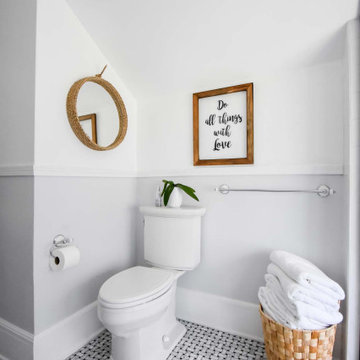
Dormer bathroom had large clawfoot tub that needed to be removed and instead have a glass shower that complements the marble floors and classic look.
Cette photo montre une salle d'eau chic de taille moyenne avec un placard en trompe-l'oeil, des portes de placard noires, une douche d'angle, WC séparés, un mur gris, un sol en marbre, une vasque, un plan de toilette en quartz modifié, un sol gris, une cabine de douche à porte battante, un plan de toilette gris, une niche, meuble simple vasque et meuble-lavabo sur pied.
Cette photo montre une salle d'eau chic de taille moyenne avec un placard en trompe-l'oeil, des portes de placard noires, une douche d'angle, WC séparés, un mur gris, un sol en marbre, une vasque, un plan de toilette en quartz modifié, un sol gris, une cabine de douche à porte battante, un plan de toilette gris, une niche, meuble simple vasque et meuble-lavabo sur pied.
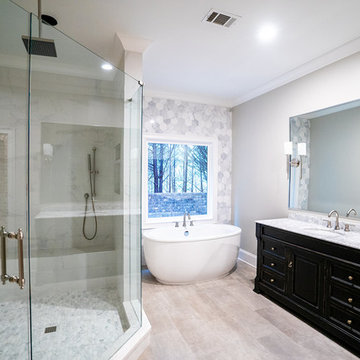
Idée de décoration pour une salle de bain principale design de taille moyenne avec un placard en trompe-l'oeil, des portes de placard noires, une baignoire indépendante, une douche d'angle, WC à poser, un carrelage gris, des carreaux de porcelaine, un mur gris, un sol en carrelage de porcelaine, un lavabo encastré, un plan de toilette en marbre, un sol gris, une cabine de douche à porte battante et un plan de toilette blanc.
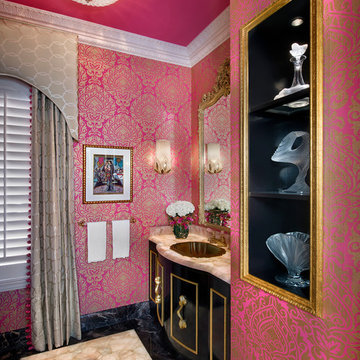
Giovanni Photography
Aménagement d'une salle d'eau éclectique de taille moyenne avec des portes de placard noires, un mur rose, un sol en marbre, un placard en trompe-l'oeil, WC séparés, un carrelage noir, du carrelage en marbre et un plan de toilette en granite.
Aménagement d'une salle d'eau éclectique de taille moyenne avec des portes de placard noires, un mur rose, un sol en marbre, un placard en trompe-l'oeil, WC séparés, un carrelage noir, du carrelage en marbre et un plan de toilette en granite.
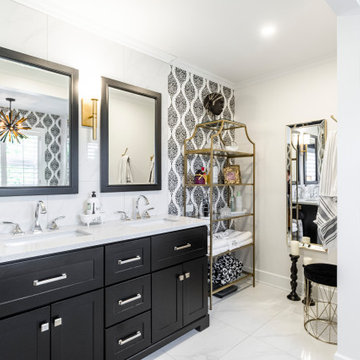
When designing your dream home, there’s one room that is incredibly important. The master bathroom shouldn’t just be where you go to shower it should be a retreat. Having key items and a functional layout is crucial to love your new custom home.
Consider the following elements to design your Master Ensuite
1. Think about toilet placement
2. Double sinks are key
3. Storage
4. Ventilation prevents mold and moisture
5. To tub or not to tub
6. Showers should be functional
7. Spacing should be considered
8. Closet Placement
Bonus Tips:
Lighting is important so think it through
Make sure you have enough electrical outlets but also that they are within code
The vanity height should be comfortable
A timeless style means you won’t have to renovate
Flooring should be non-slip
Think about smells, noises, and moisture.
BEST PRO TIP: this is a large investment, get a pro designer, In the end you will save time and money.
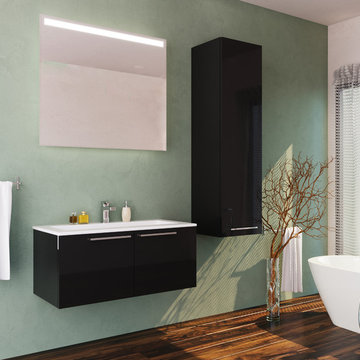
Clean and sleek lines in a modern design is the hallmark of Mare Collection's Aspe line. The Aspe cabinet is designed with the highest quality MDF panels that are covered with a scratch- and impact-resistant PUR adhesive coating that also protects it from harmful UV rays. Its washbasin is designed primarily of the natural mineral, aluminum trihydride (ATH), as well as minute amounts of resin. The result is an easy-to-maintain surface that is highly resistant to stains and sunlight, simple to repair and maintain.
1st Class Turkish Vanity. Made in Turkey
Soft Closing Door Highest quality MDF/Wood veneer cabinet .
Handmade metal door handle.
Wall mount
Single hole faucet opening
Only minimal assembly is needed! (finished cabinet)
Side cabinet available but not included in the set (Add for $249.99)**
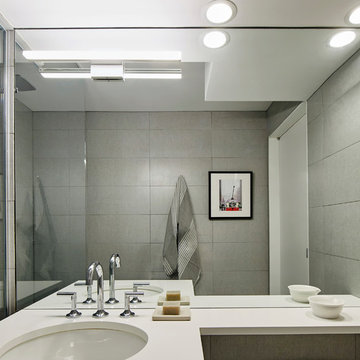
Jacob Snavely
Exemple d'une petite salle de bain principale tendance avec un placard en trompe-l'oeil, des portes de placard noires, une douche ouverte, WC à poser, un carrelage gris, un mur gris, un sol en carrelage de céramique, un lavabo posé, un plan de toilette en quartz, un sol gris, aucune cabine, des carreaux de béton et un plan de toilette blanc.
Exemple d'une petite salle de bain principale tendance avec un placard en trompe-l'oeil, des portes de placard noires, une douche ouverte, WC à poser, un carrelage gris, un mur gris, un sol en carrelage de céramique, un lavabo posé, un plan de toilette en quartz, un sol gris, aucune cabine, des carreaux de béton et un plan de toilette blanc.
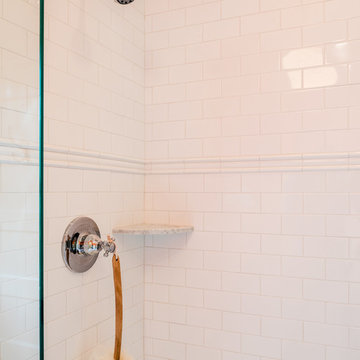
Angle Eye Photography
Aménagement d'une salle de bain éclectique pour enfant avec un placard en trompe-l'oeil, des portes de placard noires, un carrelage noir et blanc, un carrelage métro, un mur rouge, un lavabo encastré et un plan de toilette en marbre.
Aménagement d'une salle de bain éclectique pour enfant avec un placard en trompe-l'oeil, des portes de placard noires, un carrelage noir et blanc, un carrelage métro, un mur rouge, un lavabo encastré et un plan de toilette en marbre.
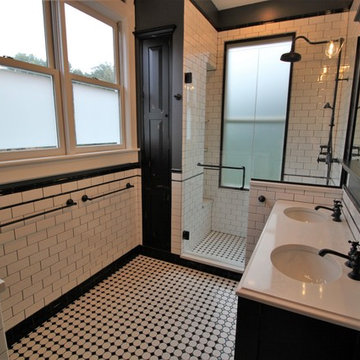
This exquisite bathroom honors the historic nature of the Victorian style of this 1885 home while bringing in modern conveniences and finishes! Materials include custom Dura Supreme Cabinetry, black exposed shower plumbing fixtures by Strom and coordinating faucets and accessories (thank you Plumbers Supply Co.), and Daltile tile throughout.
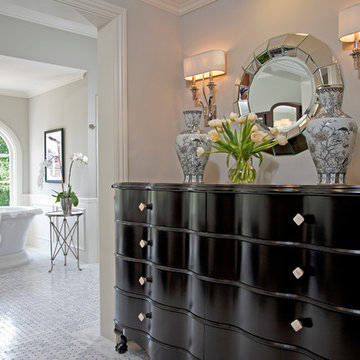
Entry to large Master Bath sets a formal tone to this expansive and luxurious bathroom that feature a his and her side. Custom chest at entry foyer designed to house jewelry and accessories for the lady of the house.
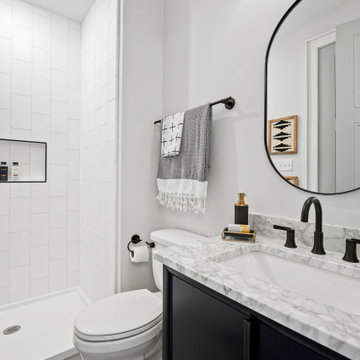
Réalisation d'une salle de bain design de taille moyenne avec un placard en trompe-l'oeil, des portes de placard noires, WC à poser, un carrelage blanc, un carrelage de pierre, un mur blanc, un sol en carrelage de céramique, un lavabo encastré, un plan de toilette en marbre, un sol gris, aucune cabine, un plan de toilette multicolore, une niche, meuble simple vasque et meuble-lavabo encastré.
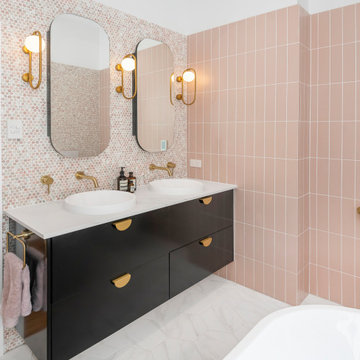
Inspiration pour une grande salle de bain principale design avec un placard en trompe-l'oeil, des portes de placard noires, une baignoire indépendante, une douche ouverte, WC suspendus, un carrelage rose, mosaïque, un mur rose, un sol en carrelage de céramique, une vasque, un plan de toilette en marbre, un sol noir, aucune cabine, un plan de toilette blanc, une niche, meuble double vasque et meuble-lavabo suspendu.
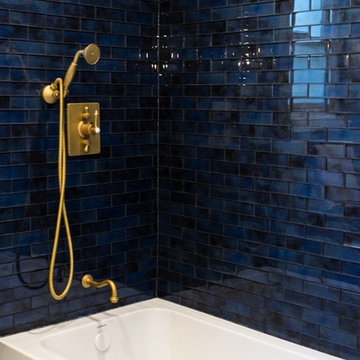
Bathroom Renovation in Porter Ranch, California by A-List Builders
Blue glass tile, drop in tub, and gold shower fixtures.
Réalisation d'une petite salle d'eau design avec un placard en trompe-l'oeil, des portes de placard noires, un combiné douche/baignoire, WC à poser, un mur beige, un sol en marbre, un lavabo posé, un plan de toilette en granite, un sol gris, une cabine de douche à porte battante et un plan de toilette blanc.
Réalisation d'une petite salle d'eau design avec un placard en trompe-l'oeil, des portes de placard noires, un combiné douche/baignoire, WC à poser, un mur beige, un sol en marbre, un lavabo posé, un plan de toilette en granite, un sol gris, une cabine de douche à porte battante et un plan de toilette blanc.

Plate 3
Exemple d'une petite salle de bain principale rétro avec un placard en trompe-l'oeil, des portes de placard noires, un carrelage blanc, un carrelage métro, un mur vert, un lavabo encastré et un plan de toilette en quartz modifié.
Exemple d'une petite salle de bain principale rétro avec un placard en trompe-l'oeil, des portes de placard noires, un carrelage blanc, un carrelage métro, un mur vert, un lavabo encastré et un plan de toilette en quartz modifié.
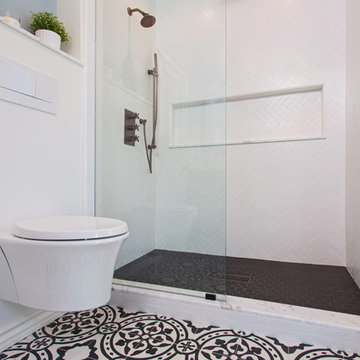
Master suite addition to an existing 20's Spanish home in the heart of Sherman Oaks, approx. 300+ sq. added to this 1300sq. home to provide the needed master bedroom suite. the large 14' by 14' bedroom has a 1 lite French door to the back yard and a large window allowing much needed natural light, the new hardwood floors were matched to the existing wood flooring of the house, a Spanish style arch was done at the entrance to the master bedroom to conform with the rest of the architectural style of the home.
The master bathroom on the other hand was designed with a Scandinavian style mixed with Modern wall mounted toilet to preserve space and to allow a clean look, an amazing gloss finish freestanding vanity unit boasting wall mounted faucets and a whole wall tiled with 2x10 subway tile in a herringbone pattern.
For the floor tile we used 8x8 hand painted cement tile laid in a pattern pre determined prior to installation.
The wall mounted toilet has a huge open niche above it with a marble shelf to be used for decoration.
The huge shower boasts 2x10 herringbone pattern subway tile, a side to side niche with a marble shelf, the same marble material was also used for the shower step to give a clean look and act as a trim between the 8x8 cement tiles and the bark hex tile in the shower pan.
Notice the hidden drain in the center with tile inserts and the great modern plumbing fixtures in an old work antique bronze finish.
A walk-in closet was constructed as well to allow the much needed storage space.
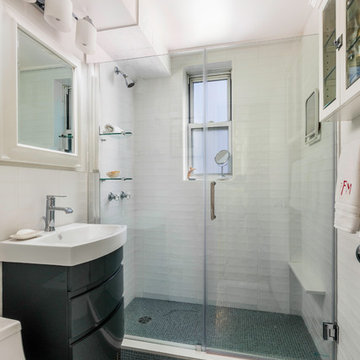
By removing the tub and adding reflective mosaic metallic tiles to the floor, light bounces from above and below making a small commode feel bright and airy.
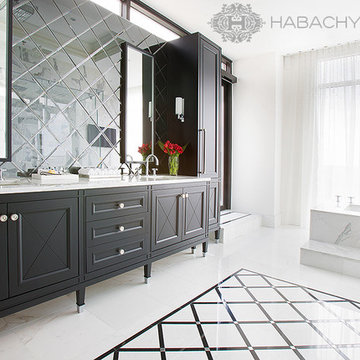
Idées déco pour une grande salle de bain principale classique avec un lavabo encastré, un placard en trompe-l'oeil, des portes de placard noires, un plan de toilette en marbre, une baignoire encastrée, un mur blanc, un sol en marbre, un carrelage blanc et un carrelage de pierre.

This Very small Bathroom was a Unique task as Many factors were Dealt with Before the Job could Even begin. But we took a 1930 Craftsman Bathroom and turned into a Modern Bathroom That Will last another 60 plus years
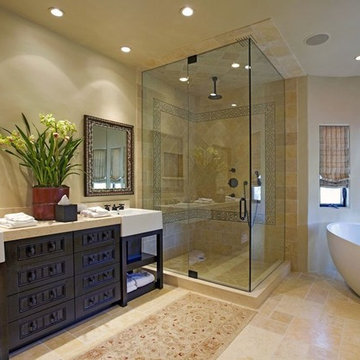
Idée de décoration pour une salle de bain principale méditerranéenne de taille moyenne avec un placard en trompe-l'oeil, des portes de placard noires, une baignoire indépendante, une douche d'angle, un carrelage beige, du carrelage en travertin, un mur beige, un sol en travertin, un lavabo posé, un sol marron, une cabine de douche à porte battante et un plan de toilette beige.
Idées déco de salles de bain avec un placard en trompe-l'oeil et des portes de placard noires
9