Idées déco de salles de bain avec un placard en trompe-l'oeil et des portes de placard noires
Trier par :
Budget
Trier par:Populaires du jour
221 - 240 sur 2 147 photos
1 sur 3
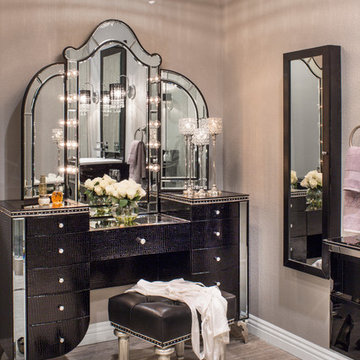
A newly designed Master Bathroom reflecting the feeling of Hollywood swank, shines with large scale 12 x 24 tile and glass inserts, reflecting the over 300 individual crystals in the chandelier, Kim will enjoy the elegant make up vanity while dressing for an out-on-the-town evening.
Hollywood lights and sparkling hardware are the feature of this leather covered make-up vanity, We found this small tufted bench for our Hollywood Glam Gal to sit while adding finishing touches to her make up, hair and a spritz of fragrance A smart jewelry case with a front, long mirror, made for a perfect close-by, wall mounted, easily accessible piece.
Photography by Grey Crawford
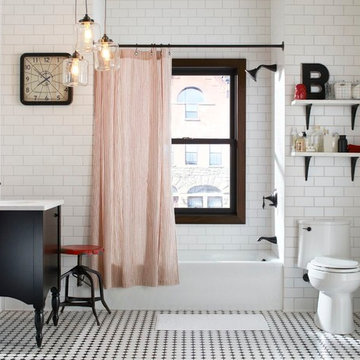
Aménagement d'une salle d'eau classique de taille moyenne avec un placard en trompe-l'oeil, des portes de placard noires, une baignoire en alcôve, un combiné douche/baignoire, WC séparés, un carrelage blanc, un carrelage métro, un mur blanc, un sol en carrelage de terre cuite, un lavabo encastré, un plan de toilette en marbre, un sol multicolore et une cabine de douche avec un rideau.
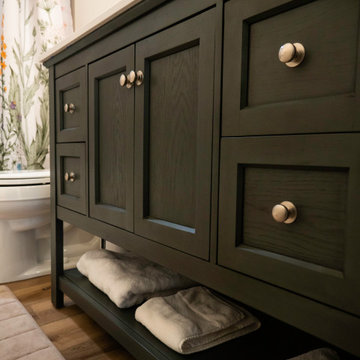
Inspiration pour une petite salle de bain traditionnelle pour enfant avec un placard en trompe-l'oeil, des portes de placard noires, un combiné douche/baignoire, WC à poser, un plan de toilette en quartz modifié, un plan de toilette blanc, meuble simple vasque et meuble-lavabo encastré.
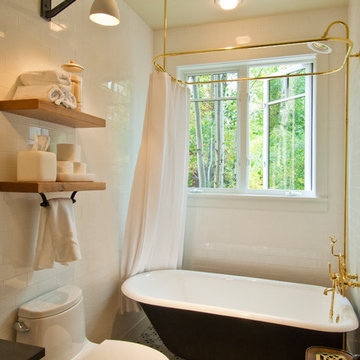
Photos: John Robledo Foto
Aménagement d'une salle de bain éclectique de taille moyenne avec un placard en trompe-l'oeil, des portes de placard noires, une baignoire sur pieds, un carrelage blanc, un carrelage métro, un mur blanc et un plan de toilette en quartz modifié.
Aménagement d'une salle de bain éclectique de taille moyenne avec un placard en trompe-l'oeil, des portes de placard noires, une baignoire sur pieds, un carrelage blanc, un carrelage métro, un mur blanc et un plan de toilette en quartz modifié.

We enclosed the toilet in its own room with a custom linen closet. The new clawfoot tub was painted a buttery yellow to match the art tile the client found and loved. We had that tiled into the wall to the right of the door. We used white and black hexagon tiles to create a tile area rug and in the center, put in a classic white and black snowflake hex. design.
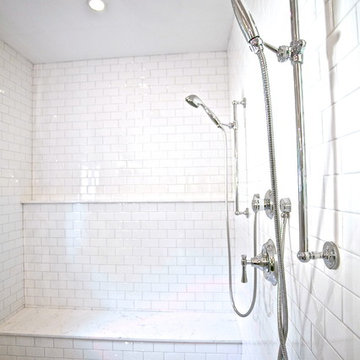
White Subway Tile Shower accented with Chrome Luxart Fixtures, Cantera Marble Basket Weave Flooring and Venatino Solid Surfaces
Cette photo montre une salle de bain principale chic de taille moyenne avec un lavabo encastré, un placard en trompe-l'oeil, des portes de placard noires, un plan de toilette en marbre, une douche double, un carrelage blanc, un carrelage métro, un mur gris et un sol en bois brun.
Cette photo montre une salle de bain principale chic de taille moyenne avec un lavabo encastré, un placard en trompe-l'oeil, des portes de placard noires, un plan de toilette en marbre, une douche double, un carrelage blanc, un carrelage métro, un mur gris et un sol en bois brun.
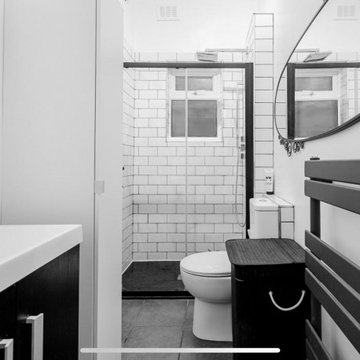
Cette image montre une petite salle d'eau design avec un placard en trompe-l'oeil, des portes de placard noires, une douche double, WC à poser, un carrelage noir et blanc, un carrelage métro, un mur blanc, un sol en ardoise, une cabine de douche à porte coulissante, meuble simple vasque et meuble-lavabo sur pied.

Honoring the craftsman home but adding an asian feel was the goal of this remodel. The bathroom was designed for 3 boys growing up not their teen years. We wanted something cool and fun, that they can grow into and feel good getting ready in the morning. We removed an exiting walking closet and shifted the shower down a few feet to make room this custom cherry wood built in cabinet. The door, window and baseboards are all made of cherry and have a simple detail that coordinates beautifully with the simple details of this craftsman home. The variation in the green tile is a great combo with the natural red tones of the cherry wood. By adding the black and white matte finish tile, it gave the space a pop of color it much needed to keep it fun and lively. A custom oxblood faux leather mirror will be added to the project along with a lime wash wall paint to complete the original design scheme.
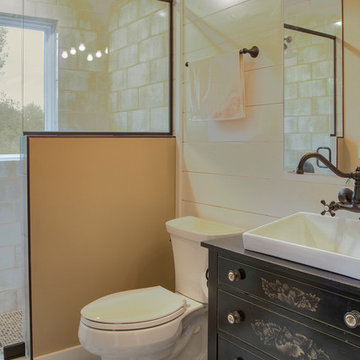
Aménagement d'une salle de bain scandinave de taille moyenne avec un placard en trompe-l'oeil, des portes de placard noires, WC séparés, un carrelage blanc, des carreaux de céramique, un mur blanc, un sol en carrelage de céramique, une vasque, un plan de toilette en bois, un sol multicolore, une cabine de douche à porte battante et un plan de toilette noir.
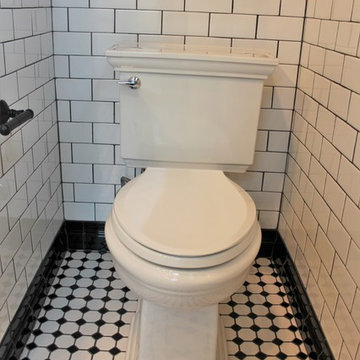
This exquisite bathroom honors the historic nature of the Victorian style of this 1885 home while bringing in modern conveniences and finishes! Materials include custom Dura Supreme Cabinetry, black exposed shower plumbing fixtures by Strom and coordinating faucets and accessories (thank you Plumbers Supply Co.), and Daltile tile throughout.
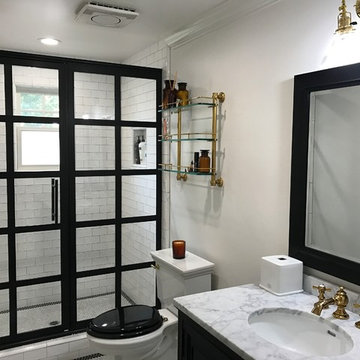
White ceiling with white and black tiles. Sliding Black shower door with see-through windows. Black mark mirror. White marbled sink.
Project Year: 2017
Project Cost: $1,000 - $2,500
Country: United States
Zip Code: 95125
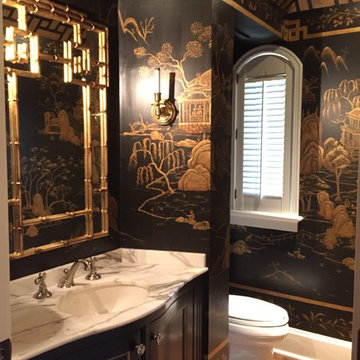
This Powder bath features hand painted walls by Artisan Rooms inspired by Chinese Coromandel screens. The ceiling is gold leafed, as well as the border. The vanity was also painted black and gold so as not to distract from the walls.
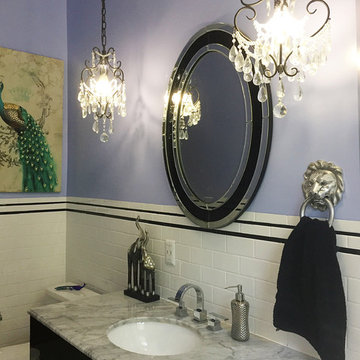
Cette photo montre une salle de bain victorienne de taille moyenne avec un lavabo encastré, un placard en trompe-l'oeil, des portes de placard noires, un plan de toilette en marbre, une baignoire en alcôve, un combiné douche/baignoire, WC séparés, un carrelage noir et blanc, des carreaux de céramique, un mur violet et un sol en carrelage de terre cuite.
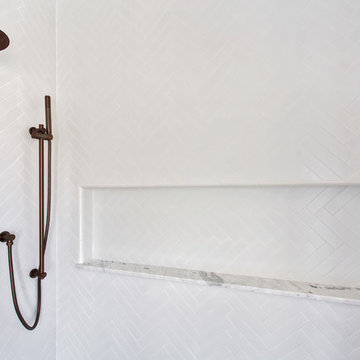
Master suite addition to an existing 20's Spanish home in the heart of Sherman Oaks, approx. 300+ sq. added to this 1300sq. home to provide the needed master bedroom suite. the large 14' by 14' bedroom has a 1 lite French door to the back yard and a large window allowing much needed natural light, the new hardwood floors were matched to the existing wood flooring of the house, a Spanish style arch was done at the entrance to the master bedroom to conform with the rest of the architectural style of the home.
The master bathroom on the other hand was designed with a Scandinavian style mixed with Modern wall mounted toilet to preserve space and to allow a clean look, an amazing gloss finish freestanding vanity unit boasting wall mounted faucets and a whole wall tiled with 2x10 subway tile in a herringbone pattern.
For the floor tile we used 8x8 hand painted cement tile laid in a pattern pre determined prior to installation.
The wall mounted toilet has a huge open niche above it with a marble shelf to be used for decoration.
The huge shower boasts 2x10 herringbone pattern subway tile, a side to side niche with a marble shelf, the same marble material was also used for the shower step to give a clean look and act as a trim between the 8x8 cement tiles and the bark hex tile in the shower pan.
Notice the hidden drain in the center with tile inserts and the great modern plumbing fixtures in an old work antique bronze finish.
A walk-in closet was constructed as well to allow the much needed storage space.
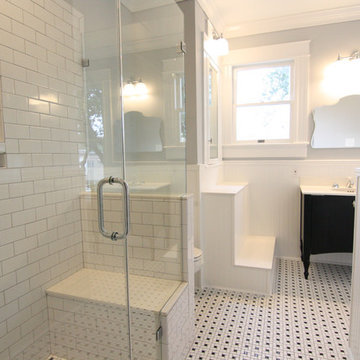
Aménagement d'une salle d'eau classique de taille moyenne avec des portes de placard noires, une douche d'angle, un carrelage blanc, un carrelage métro, un mur gris, un sol en carrelage de céramique, un lavabo encastré, un sol multicolore, une cabine de douche à porte battante, WC séparés, une baignoire sur pieds, un placard en trompe-l'oeil et un plan de toilette en surface solide.
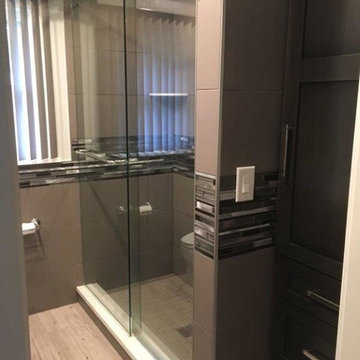
Idée de décoration pour une petite salle de bain design avec un sol en carrelage de porcelaine, un sol beige, un mur gris, WC séparés, un carrelage noir, un carrelage noir et blanc, un carrelage gris, des carreaux de céramique, un lavabo encastré, une cabine de douche à porte coulissante, un plan de toilette en quartz modifié, un placard en trompe-l'oeil et des portes de placard noires.
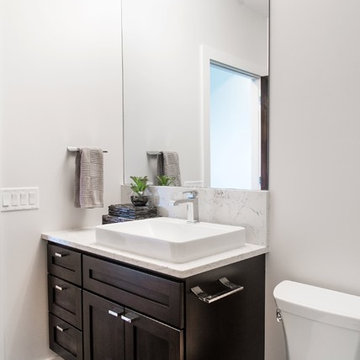
Idées déco pour une salle d'eau classique de taille moyenne avec un placard en trompe-l'oeil, des portes de placard noires, WC séparés, un mur blanc, un sol en carrelage de porcelaine, une vasque et un plan de toilette en quartz modifié.
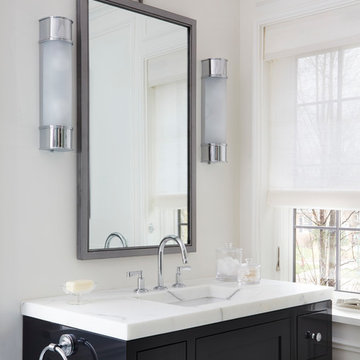
Inspiration pour une salle de bain principale traditionnelle de taille moyenne avec un placard en trompe-l'oeil, des portes de placard noires, un carrelage blanc, un mur blanc, un sol en marbre, un lavabo intégré et un plan de toilette en marbre.
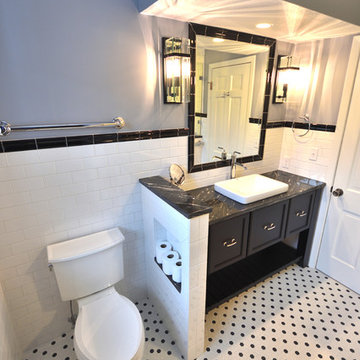
Aménagement d'une douche en alcôve principale rétro de taille moyenne avec un placard en trompe-l'oeil, des portes de placard noires, WC séparés, un carrelage blanc, un carrelage métro, un mur violet, un sol en carrelage de terre cuite, une vasque, un plan de toilette en granite, un sol multicolore, une cabine de douche à porte battante et un plan de toilette noir.
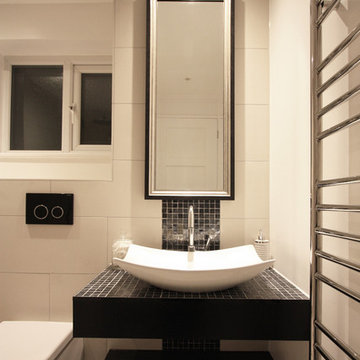
The basin area with hidden storage. The layout was restructured so that this is the first thing you see as you walk in the door rather than the w/c as it was previously.
Idées déco de salles de bain avec un placard en trompe-l'oeil et des portes de placard noires
12