Idées déco de salles de bain avec un placard en trompe-l'oeil et un mur jaune
Trier par :
Budget
Trier par:Populaires du jour
1 - 20 sur 542 photos
1 sur 3

Weathered Wood Vanity with matte black accents
Inspiration pour une petite douche en alcôve marine en bois vieilli pour enfant avec un placard en trompe-l'oeil, WC à poser, un mur jaune, un sol en carrelage de terre cuite, un lavabo encastré, un plan de toilette en quartz modifié, un sol bleu, une cabine de douche à porte battante, un plan de toilette blanc, une niche, meuble simple vasque et meuble-lavabo sur pied.
Inspiration pour une petite douche en alcôve marine en bois vieilli pour enfant avec un placard en trompe-l'oeil, WC à poser, un mur jaune, un sol en carrelage de terre cuite, un lavabo encastré, un plan de toilette en quartz modifié, un sol bleu, une cabine de douche à porte battante, un plan de toilette blanc, une niche, meuble simple vasque et meuble-lavabo sur pied.
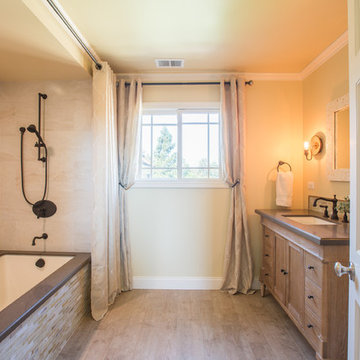
Nate Lewis for Case Design & Remodeling
Interior Design by KBG Design
Réalisation d'une salle de bain tradition en bois vieilli de taille moyenne avec un lavabo encastré, un placard en trompe-l'oeil, un plan de toilette en quartz modifié, une baignoire encastrée, un combiné douche/baignoire, WC séparés, un carrelage en pâte de verre, un mur jaune, un sol en carrelage de porcelaine et un carrelage beige.
Réalisation d'une salle de bain tradition en bois vieilli de taille moyenne avec un lavabo encastré, un placard en trompe-l'oeil, un plan de toilette en quartz modifié, une baignoire encastrée, un combiné douche/baignoire, WC séparés, un carrelage en pâte de verre, un mur jaune, un sol en carrelage de porcelaine et un carrelage beige.

Idées déco pour une salle de bain principale contemporaine en bois foncé de taille moyenne avec un placard en trompe-l'oeil, une baignoire d'angle, une douche d'angle, un carrelage jaune, mosaïque, un mur jaune, un sol en carrelage de porcelaine, une vasque, un plan de toilette en surface solide, un sol gris, une cabine de douche à porte battante, un plan de toilette beige, une niche, meuble double vasque et meuble-lavabo suspendu.
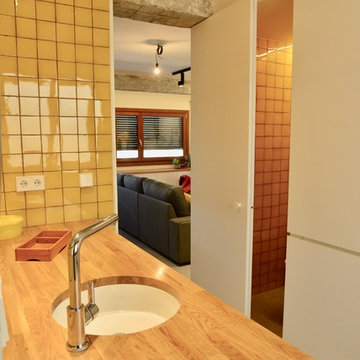
Un baño completo funcional y con mucho almacenaje
Aménagement d'une salle de bain principale de taille moyenne avec un placard en trompe-l'oeil, des portes de placard blanches, une baignoire posée, WC suspendus, un carrelage jaune, des carreaux de céramique, un mur jaune, sol en béton ciré, un lavabo encastré, un plan de toilette en bois, un sol gris et un plan de toilette marron.
Aménagement d'une salle de bain principale de taille moyenne avec un placard en trompe-l'oeil, des portes de placard blanches, une baignoire posée, WC suspendus, un carrelage jaune, des carreaux de céramique, un mur jaune, sol en béton ciré, un lavabo encastré, un plan de toilette en bois, un sol gris et un plan de toilette marron.
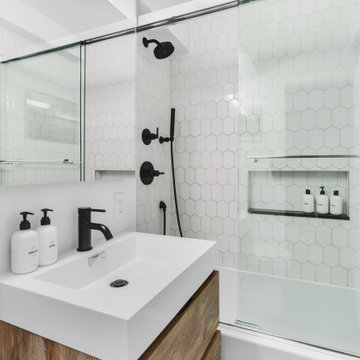
Full gut remodel of a UES (pre-war building) Master Bathroom.
Inspiration pour une salle de bain principale design de taille moyenne avec un placard en trompe-l'oeil, des portes de placard marrons, une baignoire en alcôve, un combiné douche/baignoire, WC à poser, un carrelage blanc, des carreaux de céramique, un mur jaune, un sol en carrelage de céramique, un lavabo intégré, un plan de toilette en quartz modifié, un sol gris, une cabine de douche à porte coulissante, un plan de toilette blanc, meuble simple vasque et meuble-lavabo suspendu.
Inspiration pour une salle de bain principale design de taille moyenne avec un placard en trompe-l'oeil, des portes de placard marrons, une baignoire en alcôve, un combiné douche/baignoire, WC à poser, un carrelage blanc, des carreaux de céramique, un mur jaune, un sol en carrelage de céramique, un lavabo intégré, un plan de toilette en quartz modifié, un sol gris, une cabine de douche à porte coulissante, un plan de toilette blanc, meuble simple vasque et meuble-lavabo suspendu.

Idées déco pour une salle de bain principale montagne en bois brun de taille moyenne avec un placard en trompe-l'oeil, une baignoire sur pieds, un combiné douche/baignoire, WC séparés, un mur jaune, un sol en bois brun, un lavabo posé, un plan de toilette en bois, un sol marron, une cabine de douche avec un rideau, un plan de toilette marron, meuble double vasque, meuble-lavabo sur pied et du lambris.
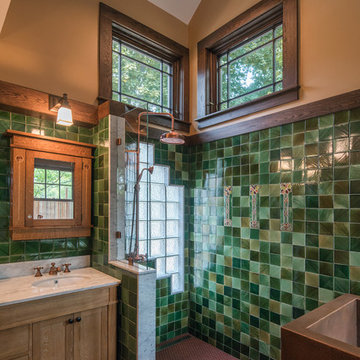
Will Horne
Exemple d'une salle de bain principale craftsman en bois brun de taille moyenne avec un lavabo encastré, un placard en trompe-l'oeil, un plan de toilette en marbre, une baignoire indépendante, une douche ouverte, un carrelage vert, des carreaux de porcelaine, un mur jaune et un sol en carrelage de céramique.
Exemple d'une salle de bain principale craftsman en bois brun de taille moyenne avec un lavabo encastré, un placard en trompe-l'oeil, un plan de toilette en marbre, une baignoire indépendante, une douche ouverte, un carrelage vert, des carreaux de porcelaine, un mur jaune et un sol en carrelage de céramique.
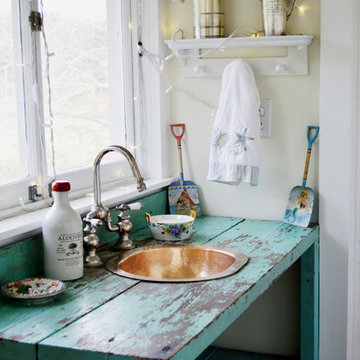
Amy Birrer
The kitchen pictured here is in a turn of the century home that still uses the original stove from the 1930’s to heat, cook and bake. The porcelain sink with drain boards are also originals still in use from the 1950’s. The idea here was to keep the original appliances still in use while increasing the storage and work surface space. Although the kitchen is rather large it has many of the issues of an older house in that there are 4 integral entrances into the kitchen, none of which could be rerouted or closed off. It also needed to encompass in-kitchen eating and a space for a dishwasher. The fully integrated dishwasher is raised off the floor and sits on ball and claw feet giving it the look of a freestanding piece of furniture. Elevating a dishwasher is a great way to avoid the constant bending over associated with loading and unloading dishes. The cabinets were designed to resemble an antique breakfront in keeping with the style and age of the house.
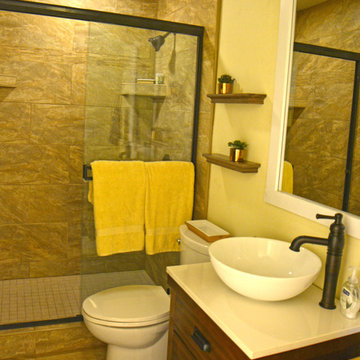
Brittany Ziegler
Cette image montre une petite douche en alcôve principale chalet en bois foncé avec un placard en trompe-l'oeil, WC séparés, un carrelage beige, des carreaux de porcelaine, un mur jaune, un sol en carrelage de porcelaine, une vasque et un plan de toilette en quartz modifié.
Cette image montre une petite douche en alcôve principale chalet en bois foncé avec un placard en trompe-l'oeil, WC séparés, un carrelage beige, des carreaux de porcelaine, un mur jaune, un sol en carrelage de porcelaine, une vasque et un plan de toilette en quartz modifié.
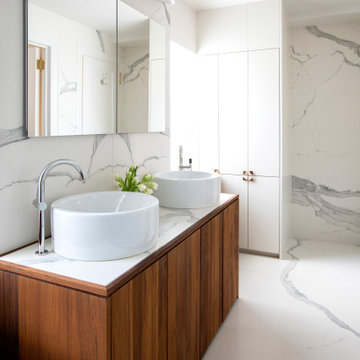
Idée de décoration pour une salle de bain principale design en bois brun de taille moyenne avec un placard en trompe-l'oeil, une douche d'angle, WC à poser, un carrelage blanc, du carrelage en marbre, un mur jaune, un sol en marbre, un lavabo posé, un plan de toilette en marbre, un sol blanc, une cabine de douche à porte battante, un plan de toilette blanc, un banc de douche, meuble double vasque et meuble-lavabo encastré.
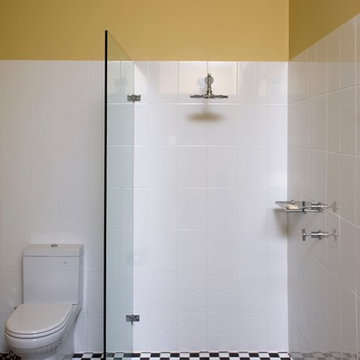
Idée de décoration pour une petite douche en alcôve principale victorienne avec un placard en trompe-l'oeil, des portes de placard noires, WC à poser, un carrelage noir et blanc, un mur jaune, un sol en travertin, une vasque, un sol blanc et aucune cabine.
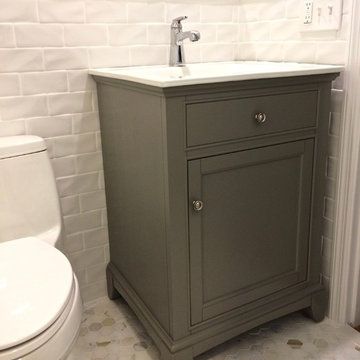
1950's bathroom updated using the same footprint as original bathroom. Original tub was refinished, electrical and lighting upgraded. Shampoo niche added in tub shower. Subway tile installed along with chair rail cap.
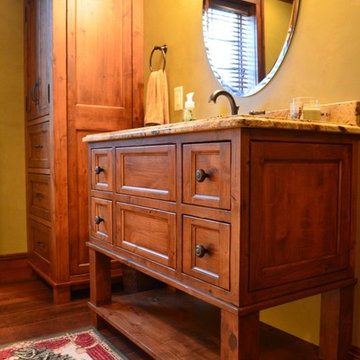
Réalisation d'une salle d'eau chalet en bois brun de taille moyenne avec un lavabo encastré, un placard en trompe-l'oeil, un plan de toilette en granite, un mur jaune et un sol en bois brun.
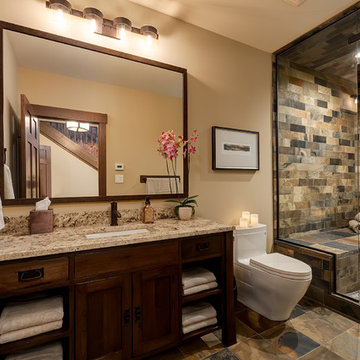
Photographer: Calgary Photos
Builder: www.timberstoneproperties.ca
Réalisation d'une grande salle de bain craftsman en bois foncé avec un lavabo encastré, un plan de toilette en granite, WC à poser, un carrelage marron, un mur jaune, un sol en ardoise, un placard en trompe-l'oeil et du carrelage en ardoise.
Réalisation d'une grande salle de bain craftsman en bois foncé avec un lavabo encastré, un plan de toilette en granite, WC à poser, un carrelage marron, un mur jaune, un sol en ardoise, un placard en trompe-l'oeil et du carrelage en ardoise.
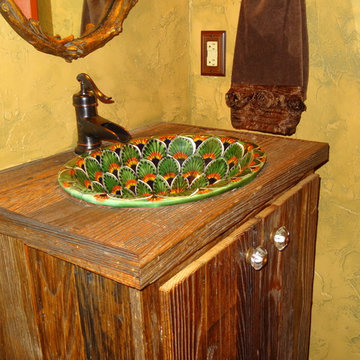
Idée de décoration pour une petite salle de bain chalet en bois foncé avec un lavabo posé, un placard en trompe-l'oeil, un plan de toilette en bois, WC séparés, un carrelage multicolore, des carreaux de céramique, un mur jaune et un sol en bois brun.
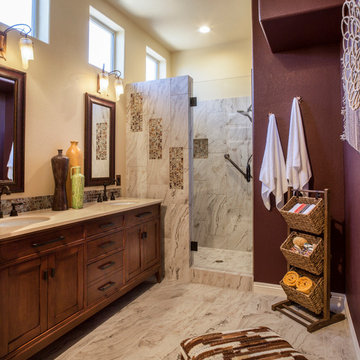
Vertical tile in the shower and floor bring in the colors of the desert accented by plum walls. Bronze hardware on the vanity and fixtures give a rustic look and feel to this spacious bath. The half-wall and glass shower door open up the room.
Photography by Lydia Cutter
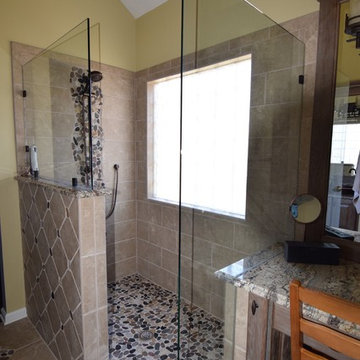
Cindy Shealey
Réalisation d'une petite salle de bain principale craftsman en bois brun avec une vasque, un placard en trompe-l'oeil, un plan de toilette en granite, une douche d'angle, un carrelage beige, des carreaux de céramique, un mur jaune et un sol en carrelage de céramique.
Réalisation d'une petite salle de bain principale craftsman en bois brun avec une vasque, un placard en trompe-l'oeil, un plan de toilette en granite, une douche d'angle, un carrelage beige, des carreaux de céramique, un mur jaune et un sol en carrelage de céramique.
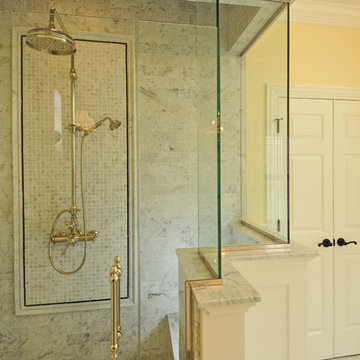
If ever there was an ugly duckling, this master bath was it. While the master bedroom was spacious, the bath was anything but with its 30” shower, ugly cabinetry and angles everywhere. To become a beautiful swan, a bath with enlarged shower open to natural light and classic design materials that reflect the homeowners’ Parisian leanings was conceived. After all, some fairy tales do have a happy ending.
By eliminating an angled walk-in closet and relocating the commode, valuable space was freed to make an enlarged shower with telescoped walls resulting in room for toiletries hidden from view, a bench seat, and a more gracious opening into the bath from the bedroom. Also key was the decision for a single vanity thereby allowing for two small closets for linens and clothing. A lovely palette of white, black, and yellow keep things airy and refined. Charming details in the wainscot, crown molding, and six-panel doors as well as cabinet hardware, Laurent door style and styled vanity feet continue the theme. Custom glass shower walls permit the bather to bask in natural light and feel less closed in; and beautiful carrera marble with black detailing are the perfect foil to the polished nickel fixtures in this luxurious master bath.
Designed by: The Kitchen Studio of Glen Ellyn
Photography by: Carlos Vergara
For more information on kitchen and bath design ideas go to: www.kitchenstudio-ge.com
URL http://www.kitchenstudio-ge.com
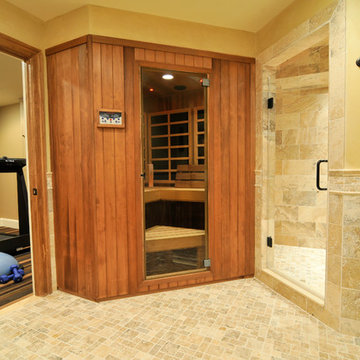
Bryan Burris Photography
Idées déco pour un sauna classique en bois brun avec une vasque, un placard en trompe-l'oeil, un plan de toilette en granite, WC séparés, un carrelage marron et un mur jaune.
Idées déco pour un sauna classique en bois brun avec une vasque, un placard en trompe-l'oeil, un plan de toilette en granite, WC séparés, un carrelage marron et un mur jaune.
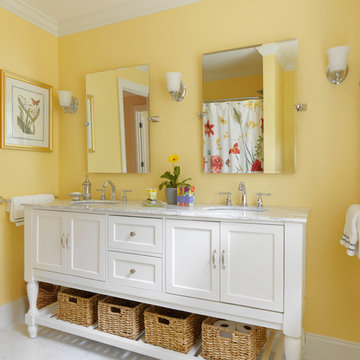
Guest Bathroom with a country garden theme.
Idées déco pour une salle de bain classique avec un plan vasque, un placard en trompe-l'oeil, des portes de placard blanches, un plan de toilette en marbre, une baignoire en alcôve, un combiné douche/baignoire, un carrelage blanc, un carrelage de pierre, un mur jaune et un sol en marbre.
Idées déco pour une salle de bain classique avec un plan vasque, un placard en trompe-l'oeil, des portes de placard blanches, un plan de toilette en marbre, une baignoire en alcôve, un combiné douche/baignoire, un carrelage blanc, un carrelage de pierre, un mur jaune et un sol en marbre.
Idées déco de salles de bain avec un placard en trompe-l'oeil et un mur jaune
1