Idées déco de salles de bain avec un placard en trompe-l'oeil et un mur jaune
Trier par :
Budget
Trier par:Populaires du jour
161 - 180 sur 549 photos
1 sur 3
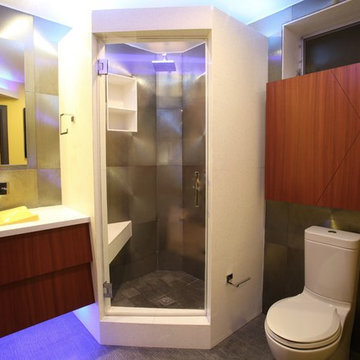
Idées déco pour une petite salle de bain moderne en bois brun avec un lavabo posé, un placard en trompe-l'oeil, un plan de toilette en quartz modifié, WC à poser, un carrelage gris, des carreaux de porcelaine, un mur jaune et un sol en ardoise.
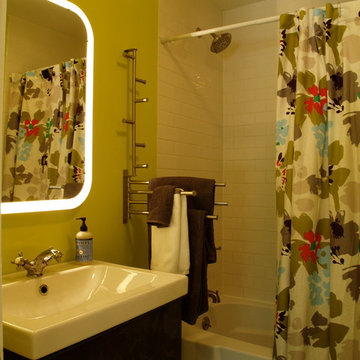
This bathroom was created out of surplus bedroom space. Since it was a guest bathroom, or possibly a child's bathroom, we wanted to have fun with it, hence the chartreuse walls and modern fixtures. This is definitely a budget-friendly bathroom, using off-the shelf white subway tiles, Ikea fixtures and shower curtain from Bed Bath and Beyond. There's also a super cute blue penny tile on the floor!
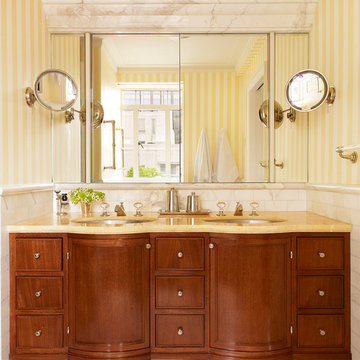
Interiors: Kemble Interiors
Exemple d'une salle de bain principale chic en bois brun de taille moyenne avec un placard en trompe-l'oeil, un carrelage blanc, un carrelage de pierre, un mur jaune, un sol en marbre, un lavabo encastré et un plan de toilette en onyx.
Exemple d'une salle de bain principale chic en bois brun de taille moyenne avec un placard en trompe-l'oeil, un carrelage blanc, un carrelage de pierre, un mur jaune, un sol en marbre, un lavabo encastré et un plan de toilette en onyx.
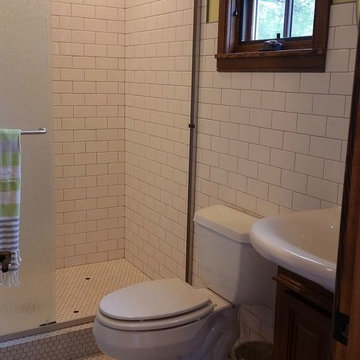
Despite its small size, the bathroom features a spacious shower with rain-glass sliding doors. Hexagon mosaic floor with black accents is a charming old-timey throwback. A splash of color above the wainscot adds cheer and whimsy. Stained fir casement window keeps it country.
Photo by Chalk Hill
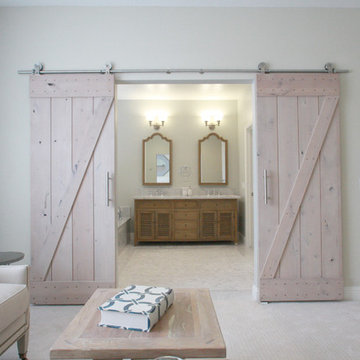
Sean Chang Design Studio
Cette photo montre une grande salle de bain principale moderne en bois brun avec un lavabo encastré, un placard en trompe-l'oeil, un plan de toilette en marbre, une baignoire posée, une douche ouverte, WC à poser, des dalles de pierre, un mur jaune, un sol en carrelage de terre cuite et un carrelage blanc.
Cette photo montre une grande salle de bain principale moderne en bois brun avec un lavabo encastré, un placard en trompe-l'oeil, un plan de toilette en marbre, une baignoire posée, une douche ouverte, WC à poser, des dalles de pierre, un mur jaune, un sol en carrelage de terre cuite et un carrelage blanc.
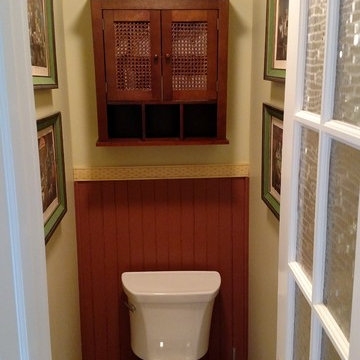
Conversion of adjoining bedroom into master bathroom suite with walk-in closet, water closet, powder room, walk-in shower and standalone tub, Waterworks standing faucet, marble vanity with dual sinks. Photo by L. Madeux Home Improvements
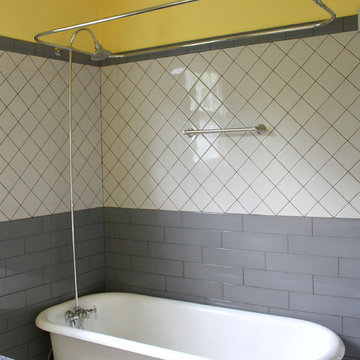
Aménagement d'une petite salle d'eau classique en bois foncé avec un lavabo posé, un placard en trompe-l'oeil, un plan de toilette en quartz, une baignoire sur pieds, une douche ouverte, un carrelage gris, des carreaux de céramique, un mur jaune et un sol en carrelage de porcelaine.
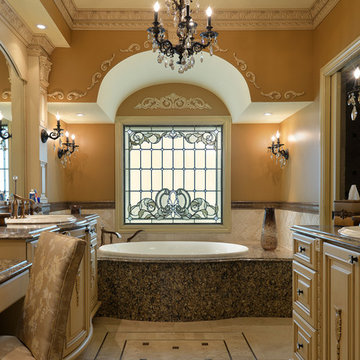
This Versailles-inspired bath exudes warmth and royalty. It served as the inspiration for the rest of the home remodel.
www.KimSmithPhoto.com
Cette photo montre une grande salle de bain principale chic avec un lavabo posé, un placard en trompe-l'oeil, des portes de placard beiges, une baignoire posée, un mur jaune et un sol en carrelage de céramique.
Cette photo montre une grande salle de bain principale chic avec un lavabo posé, un placard en trompe-l'oeil, des portes de placard beiges, une baignoire posée, un mur jaune et un sol en carrelage de céramique.
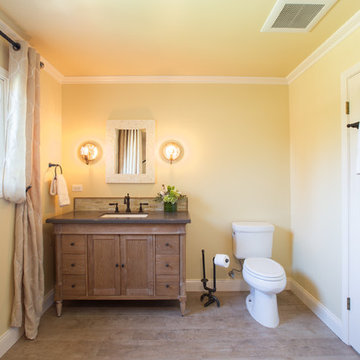
Nate Lewis for Case Design & Remodeling
Interior Design by KBG Design
Inspiration pour une salle de bain traditionnelle en bois vieilli de taille moyenne avec un lavabo encastré, un placard en trompe-l'oeil, un plan de toilette en quartz modifié, une baignoire encastrée, un combiné douche/baignoire, WC séparés, un carrelage en pâte de verre, un mur jaune et un sol en carrelage de porcelaine.
Inspiration pour une salle de bain traditionnelle en bois vieilli de taille moyenne avec un lavabo encastré, un placard en trompe-l'oeil, un plan de toilette en quartz modifié, une baignoire encastrée, un combiné douche/baignoire, WC séparés, un carrelage en pâte de verre, un mur jaune et un sol en carrelage de porcelaine.
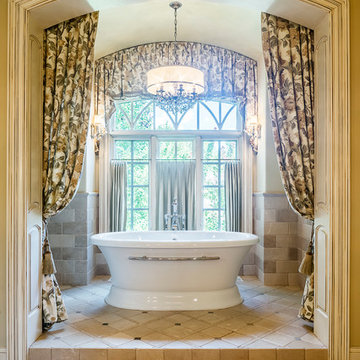
Rolfe Hokanson
Idée de décoration pour une très grande salle de bain principale tradition en bois clair avec un placard en trompe-l'oeil, une baignoire indépendante, une douche double, WC à poser, un carrelage beige, des carreaux de porcelaine, un mur jaune, un sol en carrelage de porcelaine, un lavabo posé et un plan de toilette en marbre.
Idée de décoration pour une très grande salle de bain principale tradition en bois clair avec un placard en trompe-l'oeil, une baignoire indépendante, une douche double, WC à poser, un carrelage beige, des carreaux de porcelaine, un mur jaune, un sol en carrelage de porcelaine, un lavabo posé et un plan de toilette en marbre.
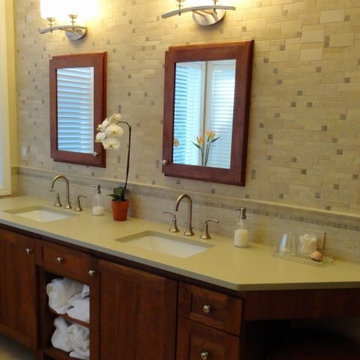
Simplistic sophistication was achieved with a touch of modern influence. The main objective to this master bathroom remodel was to achieve low maintenance and functionality. Some of the materials used were combinations of porcelain tile, natural stone mosaic and chair rail and Caesarstone quartz counter top. With the use of Laticrete Spectralock epoxy grout, the client will never need to worry about mold, mildew or stains. Cabinets are from DeWil's Custom Cabinetry in their Designer Line.
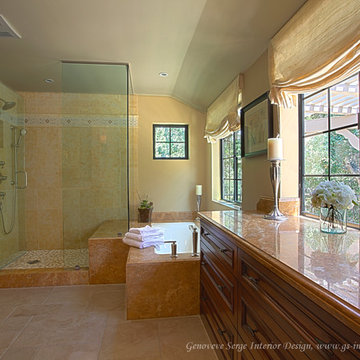
Jim Gross Photography
Cette photo montre une salle de bain principale chic en bois foncé de taille moyenne avec une vasque, un placard en trompe-l'oeil, un plan de toilette en calcaire, une baignoire encastrée, une douche ouverte, WC séparés, un carrelage jaune, un carrelage de pierre, un mur jaune et un sol en travertin.
Cette photo montre une salle de bain principale chic en bois foncé de taille moyenne avec une vasque, un placard en trompe-l'oeil, un plan de toilette en calcaire, une baignoire encastrée, une douche ouverte, WC séparés, un carrelage jaune, un carrelage de pierre, un mur jaune et un sol en travertin.
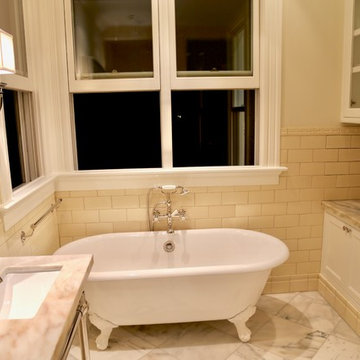
Réalisation d'une salle de bain principale tradition avec un placard en trompe-l'oeil, des portes de placard blanches, une baignoire sur pieds, une douche double, WC suspendus, un carrelage jaune, des carreaux de céramique, un mur jaune, un sol en marbre, un lavabo encastré, un plan de toilette en marbre, un sol blanc et une cabine de douche à porte battante.
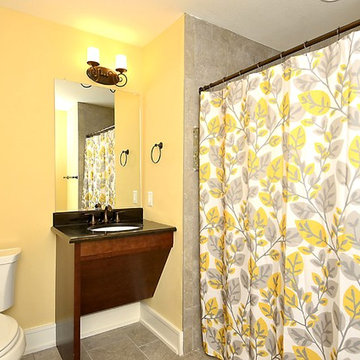
Inspiration pour une salle d'eau marine en bois brun de taille moyenne avec un placard en trompe-l'oeil, WC séparés, un mur jaune, un sol en carrelage de céramique, un lavabo encastré et un plan de toilette en granite.
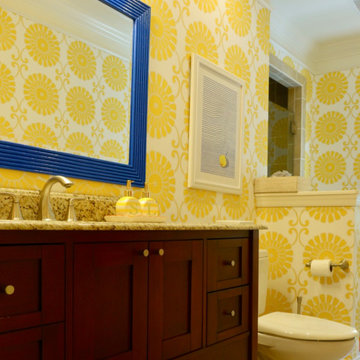
A sunny and bright bathroom
Idée de décoration pour une salle d'eau tradition en bois foncé avec un placard en trompe-l'oeil, une douche d'angle, WC à poser, un carrelage beige, des carreaux de céramique, un mur jaune, un sol en carrelage de céramique, un lavabo encastré, un plan de toilette en granite, un sol beige, une cabine de douche à porte battante, un plan de toilette multicolore, meuble simple vasque, meuble-lavabo sur pied et du papier peint.
Idée de décoration pour une salle d'eau tradition en bois foncé avec un placard en trompe-l'oeil, une douche d'angle, WC à poser, un carrelage beige, des carreaux de céramique, un mur jaune, un sol en carrelage de céramique, un lavabo encastré, un plan de toilette en granite, un sol beige, une cabine de douche à porte battante, un plan de toilette multicolore, meuble simple vasque, meuble-lavabo sur pied et du papier peint.
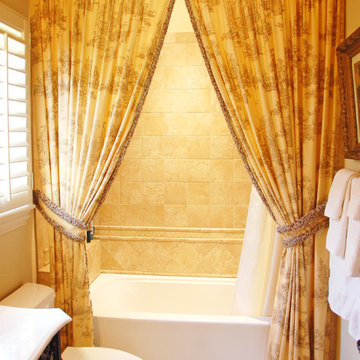
Taryn Meeks
Cette photo montre une salle de bain méditerranéenne en bois foncé de taille moyenne pour enfant avec un lavabo encastré, une baignoire posée, un combiné douche/baignoire, WC séparés, un placard en trompe-l'oeil, un plan de toilette en marbre, un carrelage beige, des carreaux de céramique, un mur jaune, un sol en carrelage de céramique et une cabine de douche avec un rideau.
Cette photo montre une salle de bain méditerranéenne en bois foncé de taille moyenne pour enfant avec un lavabo encastré, une baignoire posée, un combiné douche/baignoire, WC séparés, un placard en trompe-l'oeil, un plan de toilette en marbre, un carrelage beige, des carreaux de céramique, un mur jaune, un sol en carrelage de céramique et une cabine de douche avec un rideau.
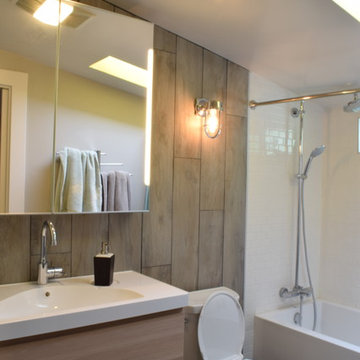
Fong Concepts, LLC
Inspiration pour une petite salle de bain principale minimaliste avec un placard en trompe-l'oeil, des portes de placard blanches, une baignoire en alcôve, un combiné douche/baignoire, WC séparés, un carrelage marron, des carreaux de porcelaine, un mur jaune, un sol en carrelage de terre cuite et un lavabo intégré.
Inspiration pour une petite salle de bain principale minimaliste avec un placard en trompe-l'oeil, des portes de placard blanches, une baignoire en alcôve, un combiné douche/baignoire, WC séparés, un carrelage marron, des carreaux de porcelaine, un mur jaune, un sol en carrelage de terre cuite et un lavabo intégré.
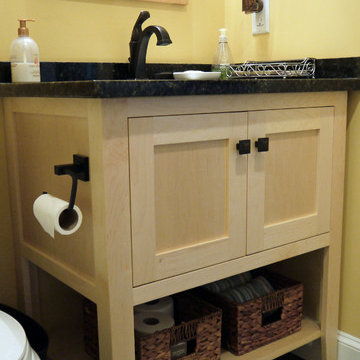
Custom made furniture style maple vanity with black granite top. Matching maple mirror and medicine cabinet above toilet. Sliding barn door made to separate shower area from the rest of the bathroom.
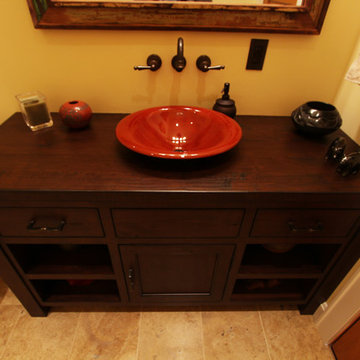
Knotty alder was used on this furniture looking vanity. Stained a medium/dark color, it features a hand scraped wood countertop that makes the piece look old and worn. The red vessel sink sits on top of the wood top and the wall mounted faucet keeps the vanity looking more like furniture.
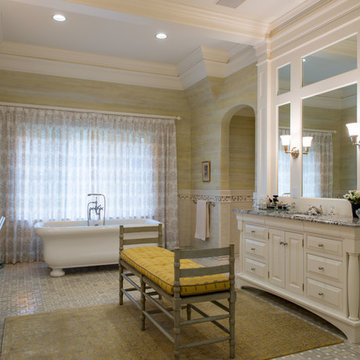
Cette image montre une grande salle de bain principale traditionnelle avec une baignoire indépendante, un lavabo encastré, des portes de placard blanches, un plan de toilette en granite, un mur jaune, un sol en carrelage de terre cuite, un placard en trompe-l'oeil, un carrelage blanc et un sol gris.
Idées déco de salles de bain avec un placard en trompe-l'oeil et un mur jaune
9