Idées déco de salles de bain avec un placard en trompe-l'oeil et un mur jaune
Trier par :
Budget
Trier par:Populaires du jour
101 - 120 sur 549 photos
1 sur 3
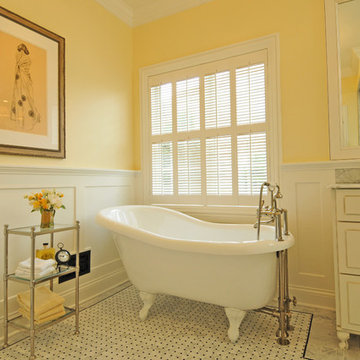
If ever there was an ugly duckling, this master bath was it. While the master bedroom was spacious, the bath was anything but with its 30” shower, ugly cabinetry and angles everywhere. To become a beautiful swan, a bath with enlarged shower open to natural light and classic design materials that reflect the homeowners’ Parisian leanings was conceived. After all, some fairy tales do have a happy ending.
By eliminating an angled walk-in closet and relocating the commode, valuable space was freed to make an enlarged shower with telescoped walls resulting in room for toiletries hidden from view, a bench seat, and a more gracious opening into the bath from the bedroom. Also key was the decision for a single vanity thereby allowing for two small closets for linens and clothing. A lovely palette of white, black, and yellow keep things airy and refined. Charming details in the wainscot, crown molding, and six-panel doors as well as cabinet hardware, Laurent door style and styled vanity feet continue the theme. Custom glass shower walls permit the bather to bask in natural light and feel less closed in; and beautiful carrera marble with black detailing are the perfect foil to the polished nickel fixtures in this luxurious master bath.
Designed by: The Kitchen Studio of Glen Ellyn
Photography by: Carlos Vergara
For more information on kitchen and bath design ideas go to: www.kitchenstudio-ge.com
URL http://www.kitchenstudio-ge.com
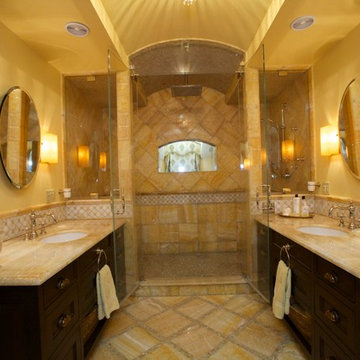
Klaff's, Yorktown Cabinetry, Terra Tile
Aménagement d'un grand sauna méditerranéen en bois foncé avec un lavabo encastré, un plan de toilette en onyx, un carrelage blanc, des dalles de pierre, un mur jaune, un sol en marbre, un placard en trompe-l'oeil et une baignoire indépendante.
Aménagement d'un grand sauna méditerranéen en bois foncé avec un lavabo encastré, un plan de toilette en onyx, un carrelage blanc, des dalles de pierre, un mur jaune, un sol en marbre, un placard en trompe-l'oeil et une baignoire indépendante.
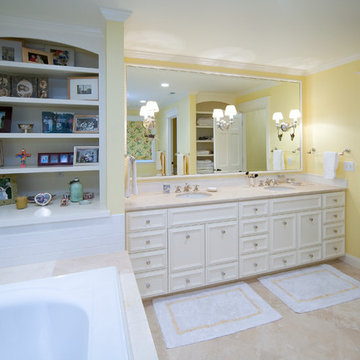
Architect: Peter D. Swindley Architects & Interiors, Inc.
Mike Nakamura Photography
Cette photo montre une salle de bain principale chic de taille moyenne avec un placard en trompe-l'oeil, des portes de placard beiges, une baignoire posée, un mur jaune, un sol en carrelage de porcelaine, un lavabo encastré, un sol beige et un plan de toilette beige.
Cette photo montre une salle de bain principale chic de taille moyenne avec un placard en trompe-l'oeil, des portes de placard beiges, une baignoire posée, un mur jaune, un sol en carrelage de porcelaine, un lavabo encastré, un sol beige et un plan de toilette beige.
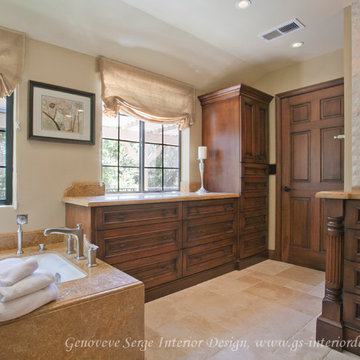
Jim Gross Photography
Cette photo montre une grande salle de bain principale chic en bois foncé avec une vasque, un placard en trompe-l'oeil, un plan de toilette en calcaire, une baignoire encastrée, une douche ouverte, WC séparés, un carrelage multicolore, un carrelage de pierre, un mur jaune et un sol en travertin.
Cette photo montre une grande salle de bain principale chic en bois foncé avec une vasque, un placard en trompe-l'oeil, un plan de toilette en calcaire, une baignoire encastrée, une douche ouverte, WC séparés, un carrelage multicolore, un carrelage de pierre, un mur jaune et un sol en travertin.
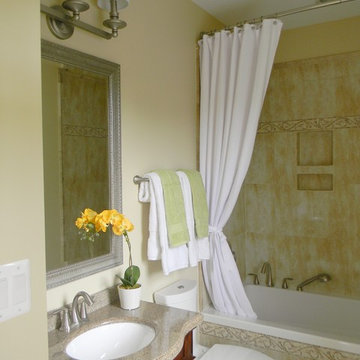
Aménagement d'une petite salle de bain classique en bois brun avec un lavabo encastré, un placard en trompe-l'oeil, un plan de toilette en quartz modifié, un combiné douche/baignoire, WC séparés, un carrelage jaune, un mur jaune et un sol en calcaire.
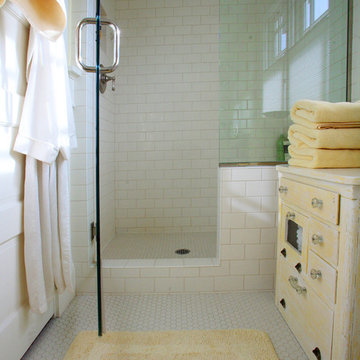
Photo: Teness Herman Photography © 2015 Houzz
Cette image montre une petite salle d'eau traditionnelle en bois vieilli avec un lavabo de ferme, un placard en trompe-l'oeil, un plan de toilette en bois, WC à poser, un carrelage blanc, un carrelage métro, un mur jaune et un sol en carrelage de céramique.
Cette image montre une petite salle d'eau traditionnelle en bois vieilli avec un lavabo de ferme, un placard en trompe-l'oeil, un plan de toilette en bois, WC à poser, un carrelage blanc, un carrelage métro, un mur jaune et un sol en carrelage de céramique.
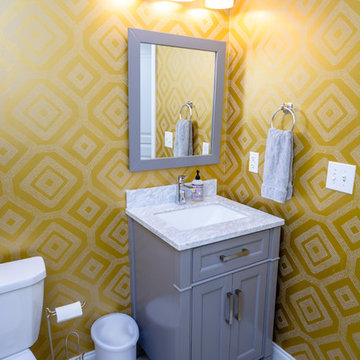
Cette image montre une salle d'eau traditionnelle de taille moyenne avec un placard en trompe-l'oeil, des portes de placard grises, WC séparés, un mur jaune, un sol en carrelage de porcelaine, un lavabo encastré, un plan de toilette en marbre, un sol beige et un plan de toilette blanc.
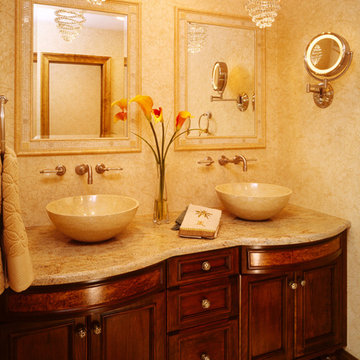
Elegance is key in this townhouse bathroom with heavily embossed wallpaper, mirrors framed in mosaic tiles, and whimsical crystal pendants. The footed vanity adds an unexpected look of rich furniture.
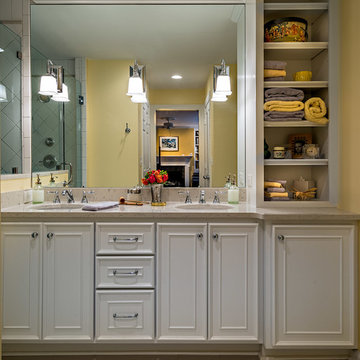
Steven Long Photography
New custom vanity and storage. Vanity doors were designed to retain the look of the original doors on her old vanity. Palette is a medium value gray and and white.
Basket-weave ceramic tile on floor.
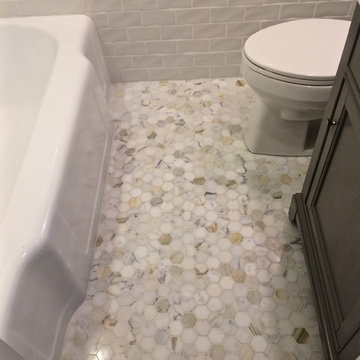
1950's bathroom updated using the same footprint as original bathroom. Original tub was refinished, electrical and lighting upgraded. Shampoo niche added in tub shower. Subway tile installed along with chair rail cap.
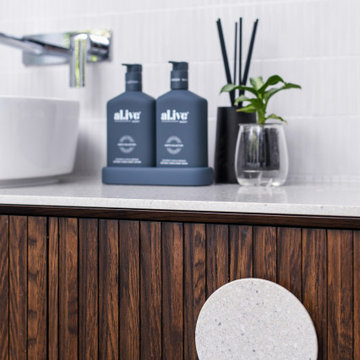
Inspiration pour une salle de bain principale design en bois foncé de taille moyenne avec un placard en trompe-l'oeil, une baignoire d'angle, une douche d'angle, un carrelage jaune, mosaïque, un mur jaune, un sol en carrelage de porcelaine, une vasque, un plan de toilette en surface solide, un sol gris, une cabine de douche à porte battante, un plan de toilette beige, une niche, meuble double vasque et meuble-lavabo suspendu.
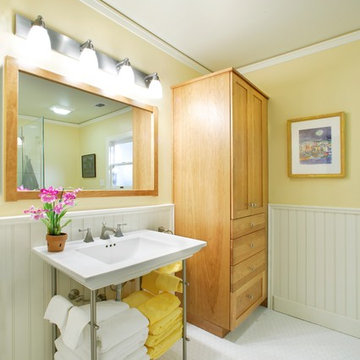
This is the new Master Bath on the Master Bedroom addition. Notice the free standing sink with storage for the towels. A beautiful cabinet also for storage and the wood matches the frame of the mirror An added touch is the white wainscoting below the soft yellow walls.
Dave Adams Photographer
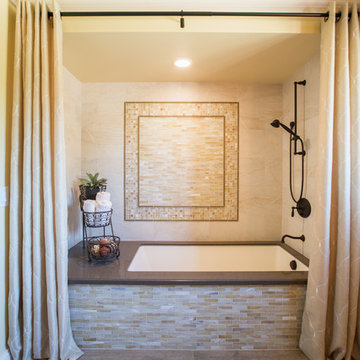
Nate Lewis for Case Design & Remodeling
Interior Design by KBG Design
Réalisation d'une salle de bain tradition en bois vieilli de taille moyenne avec un lavabo encastré, un placard en trompe-l'oeil, un plan de toilette en quartz modifié, une baignoire encastrée, un combiné douche/baignoire, WC séparés, un carrelage jaune, un carrelage en pâte de verre, un mur jaune et un sol en carrelage de porcelaine.
Réalisation d'une salle de bain tradition en bois vieilli de taille moyenne avec un lavabo encastré, un placard en trompe-l'oeil, un plan de toilette en quartz modifié, une baignoire encastrée, un combiné douche/baignoire, WC séparés, un carrelage jaune, un carrelage en pâte de verre, un mur jaune et un sol en carrelage de porcelaine.
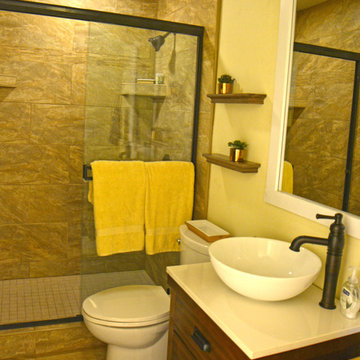
Brittany Ziegler
Cette image montre une petite douche en alcôve principale chalet en bois foncé avec un placard en trompe-l'oeil, WC séparés, un carrelage beige, des carreaux de porcelaine, un mur jaune, un sol en carrelage de porcelaine, une vasque et un plan de toilette en quartz modifié.
Cette image montre une petite douche en alcôve principale chalet en bois foncé avec un placard en trompe-l'oeil, WC séparés, un carrelage beige, des carreaux de porcelaine, un mur jaune, un sol en carrelage de porcelaine, une vasque et un plan de toilette en quartz modifié.
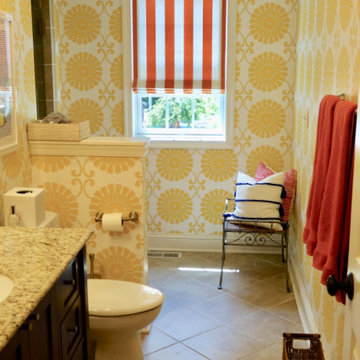
A sunny and bright bathroom.
Cette photo montre une salle d'eau chic en bois foncé avec un placard en trompe-l'oeil, un mur jaune, un sol en carrelage de céramique, un lavabo encastré, un plan de toilette en granite, un sol beige, un plan de toilette multicolore, meuble-lavabo sur pied, du papier peint, une douche d'angle, WC à poser, un carrelage beige, des carreaux de céramique, une cabine de douche à porte battante et meuble simple vasque.
Cette photo montre une salle d'eau chic en bois foncé avec un placard en trompe-l'oeil, un mur jaune, un sol en carrelage de céramique, un lavabo encastré, un plan de toilette en granite, un sol beige, un plan de toilette multicolore, meuble-lavabo sur pied, du papier peint, une douche d'angle, WC à poser, un carrelage beige, des carreaux de céramique, une cabine de douche à porte battante et meuble simple vasque.
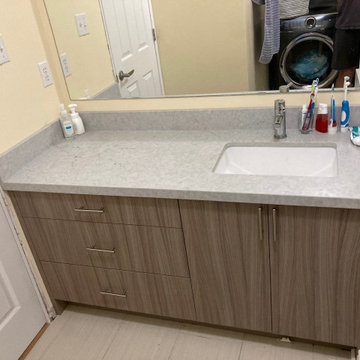
Custom vanity cabinet
Idée de décoration pour une salle de bain principale design en bois foncé de taille moyenne avec un placard en trompe-l'oeil, un mur jaune, un sol en carrelage de porcelaine, un lavabo intégré, un plan de toilette en quartz modifié, un sol beige, un plan de toilette gris, meuble simple vasque et meuble-lavabo encastré.
Idée de décoration pour une salle de bain principale design en bois foncé de taille moyenne avec un placard en trompe-l'oeil, un mur jaune, un sol en carrelage de porcelaine, un lavabo intégré, un plan de toilette en quartz modifié, un sol beige, un plan de toilette gris, meuble simple vasque et meuble-lavabo encastré.
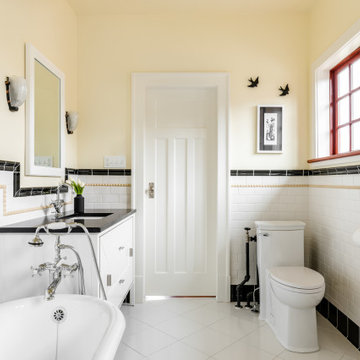
Inspiration pour une grande salle de bain principale traditionnelle avec un placard en trompe-l'oeil, des portes de placard blanches, une baignoire sur pieds, une douche d'angle, WC à poser, un carrelage multicolore, des carreaux de céramique, un mur jaune, un sol en carrelage de céramique, un lavabo encastré, un plan de toilette en quartz modifié, un sol blanc, une cabine de douche à porte battante et un plan de toilette noir.
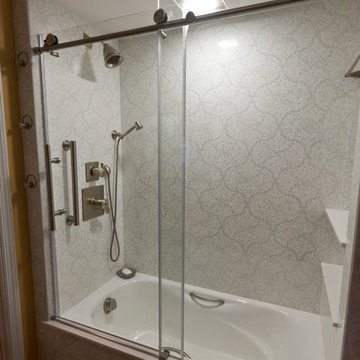
These CT homeowners wanted to bring fun and cheery playfulness to their 1949 Colonial. Calling on the design team at Simply Baths, Inc. they remodeled and updated both their master and hall bathrooms with whimsical touches and contemporary zest. An eclectic mix of bold color, striking pattern and unique accessories create the perfect decor to compliment to this fun and vibrant family.
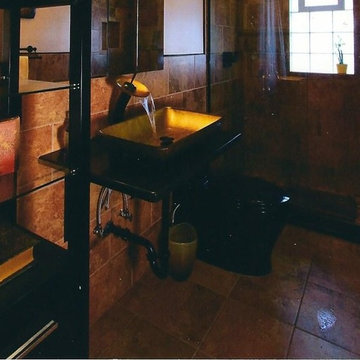
David Gatesman
Cette photo montre une salle d'eau moderne de taille moyenne avec une vasque, un placard en trompe-l'oeil, des portes de placard noires, un plan de toilette en granite, une douche ouverte, WC à poser, un carrelage multicolore, des carreaux de céramique, un mur jaune et un sol en carrelage de céramique.
Cette photo montre une salle d'eau moderne de taille moyenne avec une vasque, un placard en trompe-l'oeil, des portes de placard noires, un plan de toilette en granite, une douche ouverte, WC à poser, un carrelage multicolore, des carreaux de céramique, un mur jaune et un sol en carrelage de céramique.
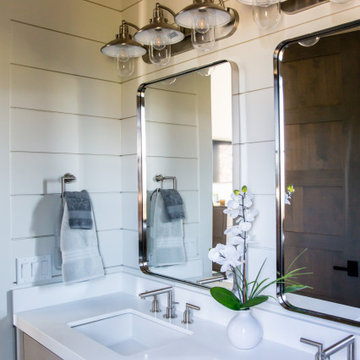
Charming bathroom with a five-light vanity light, double sink, and standing shower. Features polished chrome hardware and details, shiplap wall cover, and a unique shower tile design.
Idées déco de salles de bain avec un placard en trompe-l'oeil et un mur jaune
6