Idées déco de salles de bain avec un placard en trompe-l'oeil et un plafond en papier peint
Trier par :
Budget
Trier par:Populaires du jour
1 - 20 sur 60 photos
1 sur 3

A custom made furniture vanity of white oak feels at home at the beach. This cottage is more formal, so we added brass caps to the legs to elevate it. This is further accomplished by the custom stone bonnet backsplash, copper vessel sink, and wall mounted faucet. With storage lost in this open vanity, the niche bookcase (pictured previously) is of the upmost importance.

These clients needed a first-floor shower for their medically-compromised children, so extended the existing powder room into the adjacent mudroom to gain space for the shower. The 3/4 bath is fully accessible, and easy to clean - with a roll-in shower, wall-mounted toilet, and fully tiled floor, chair-rail and shower. The gray wall paint above the white subway tile is both contemporary and calming. Multiple shower heads and wands in the 3'x6' shower provided ample access for assisting their children in the shower. The white furniture-style vanity can be seen from the kitchen area, and ties in with the design style of the rest of the home. The bath is both beautiful and functional. We were honored and blessed to work on this project for our dear friends.
Please see NoahsHope.com for additional information about this wonderful family.

Cette photo montre une grande salle de bain principale victorienne en bois foncé avec un placard en trompe-l'oeil, une baignoire sur pieds, WC séparés, un mur vert, un sol en calcaire, un lavabo de ferme, un sol vert, une niche, meuble simple vasque, meuble-lavabo sur pied, un plafond en papier peint et du papier peint.
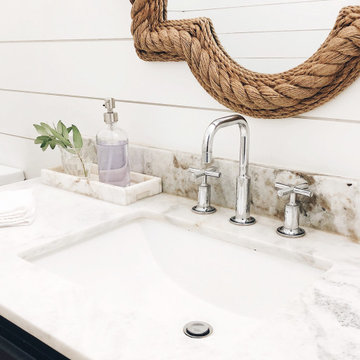
Updated guest powder bathroom with marble countertops, shiplap walls, chrome faucet and updated mirror.
Cette image montre une petite salle d'eau rustique avec un placard en trompe-l'oeil, des portes de placard grises, parquet clair, un lavabo encastré, un plan de toilette en marbre, un plan de toilette beige, meuble simple vasque, meuble-lavabo encastré et un plafond en papier peint.
Cette image montre une petite salle d'eau rustique avec un placard en trompe-l'oeil, des portes de placard grises, parquet clair, un lavabo encastré, un plan de toilette en marbre, un plan de toilette beige, meuble simple vasque, meuble-lavabo encastré et un plafond en papier peint.

Cette photo montre une petite salle de bain nature pour enfant avec un placard en trompe-l'oeil, des portes de placards vertess, un combiné douche/baignoire, WC séparés, un carrelage blanc, du carrelage en marbre, un mur blanc, un sol en marbre, un lavabo encastré, un plan de toilette en calcaire, un sol multicolore, une cabine de douche à porte battante, une niche, meuble simple vasque, meuble-lavabo encastré et un plafond en papier peint.
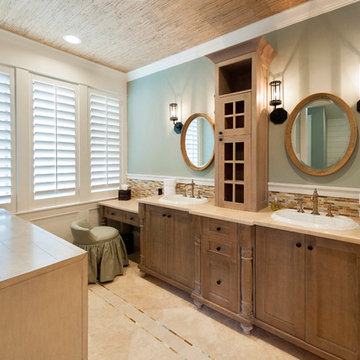
Inspiration pour une grande salle de bain principale rustique en bois foncé avec un mur vert, un sol en travertin, un lavabo posé, un plan de toilette en quartz modifié, un sol beige, un placard en trompe-l'oeil, un carrelage multicolore, un carrelage en pâte de verre, un plan de toilette beige, meuble double vasque, meuble-lavabo encastré et un plafond en papier peint.
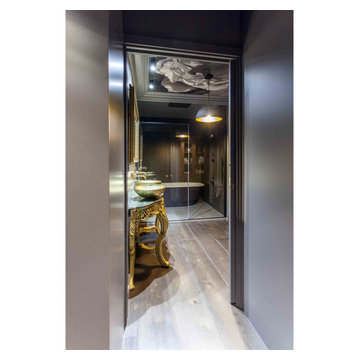
Empleos de distintas texturas en la vivienda para creacion de espacios con personalidad. Protagonismo de papel pintado. Griferias doradas. Mobiliario clasico renovado
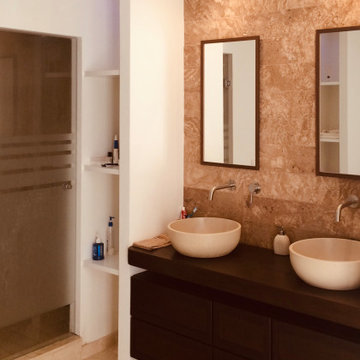
Master Bathroom at Andalucian Villa with big bath Villeroy&Bosch
Exemple d'une grande douche en alcôve principale tendance avec un placard en trompe-l'oeil, des portes de placard blanches, une baignoire indépendante, WC séparés, un carrelage multicolore, du carrelage en marbre, un mur beige, un sol en marbre, une grande vasque, un plan de toilette en bois, un sol marron, une cabine de douche à porte battante, un plan de toilette marron, des toilettes cachées, meuble double vasque, meuble-lavabo encastré, un plafond en papier peint et du papier peint.
Exemple d'une grande douche en alcôve principale tendance avec un placard en trompe-l'oeil, des portes de placard blanches, une baignoire indépendante, WC séparés, un carrelage multicolore, du carrelage en marbre, un mur beige, un sol en marbre, une grande vasque, un plan de toilette en bois, un sol marron, une cabine de douche à porte battante, un plan de toilette marron, des toilettes cachées, meuble double vasque, meuble-lavabo encastré, un plafond en papier peint et du papier peint.
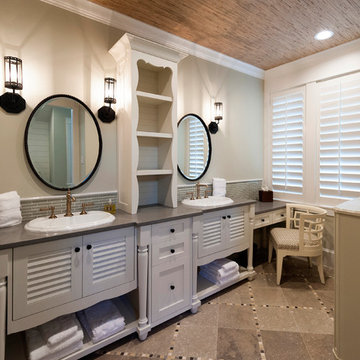
Our Bluejack National Sunday Homes have a coastal, beach, cottage feel. It's a perfect home away from home vacation house!
Cette photo montre une grande salle de bain principale nature avec des portes de placard blanches, un carrelage gris, des carreaux en allumettes, un mur gris, un sol en carrelage de porcelaine, un lavabo posé, un sol marron, un plafond en papier peint, un placard en trompe-l'oeil, un plan de toilette gris et meuble double vasque.
Cette photo montre une grande salle de bain principale nature avec des portes de placard blanches, un carrelage gris, des carreaux en allumettes, un mur gris, un sol en carrelage de porcelaine, un lavabo posé, un sol marron, un plafond en papier peint, un placard en trompe-l'oeil, un plan de toilette gris et meuble double vasque.
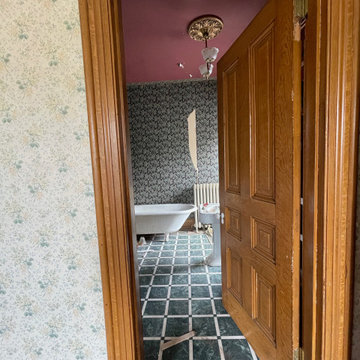
Victorian entrance to bathroom
Exemple d'une grande salle de bain principale victorienne en bois foncé avec un placard en trompe-l'oeil, une baignoire sur pieds, WC séparés, un mur vert, un sol en calcaire, un lavabo de ferme, un sol vert, une niche, meuble simple vasque, meuble-lavabo sur pied, un plafond en papier peint et du papier peint.
Exemple d'une grande salle de bain principale victorienne en bois foncé avec un placard en trompe-l'oeil, une baignoire sur pieds, WC séparés, un mur vert, un sol en calcaire, un lavabo de ferme, un sol vert, une niche, meuble simple vasque, meuble-lavabo sur pied, un plafond en papier peint et du papier peint.
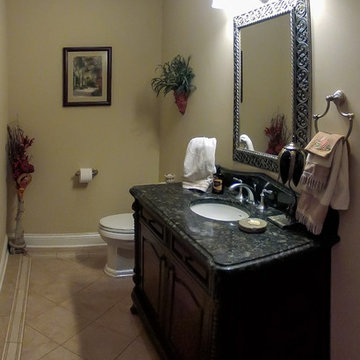
The first floor powder room, ample in size, hosts Victorian-inspired vanity and finishes throughout.
Cette image montre une salle d'eau longue et étroite traditionnelle en bois foncé de taille moyenne avec un placard en trompe-l'oeil, WC séparés, un carrelage beige, des carreaux de céramique, un mur beige, un sol en carrelage de céramique, un lavabo encastré, un plan de toilette en granite, un sol beige, un plan de toilette noir, meuble simple vasque, meuble-lavabo sur pied, un plafond en papier peint et du papier peint.
Cette image montre une salle d'eau longue et étroite traditionnelle en bois foncé de taille moyenne avec un placard en trompe-l'oeil, WC séparés, un carrelage beige, des carreaux de céramique, un mur beige, un sol en carrelage de céramique, un lavabo encastré, un plan de toilette en granite, un sol beige, un plan de toilette noir, meuble simple vasque, meuble-lavabo sur pied, un plafond en papier peint et du papier peint.
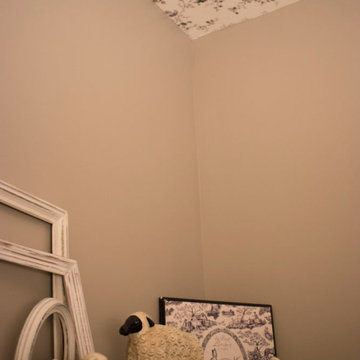
Our client need a fun theme for her half bathroom. Her love of sheep helped us come us with this design. We decided to wallpaper the ceiling and even used a stirrup as a towel holder.
Designed by-Jessica Crosby
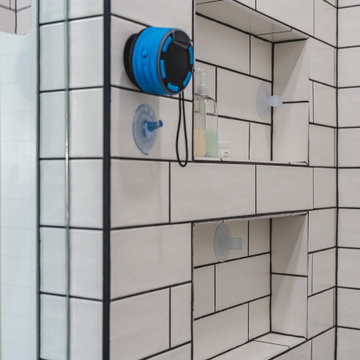
Escape to a modern oasis in our remodeled bathroom, where the corner shower invites you to experience a symphony of water and relaxation. Traverse the exquisite hexagon tile floor, an artistic masterpiece that captivates the senses. Unwind in the lavish embrace of a freestanding tub, while the two single sink vanities offer a harmonious blend of style and functionality.
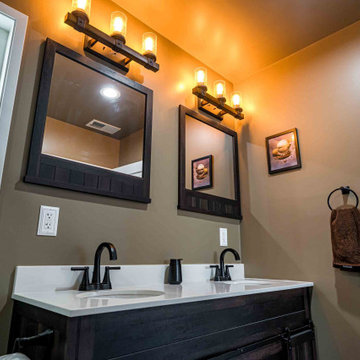
Are you looking for a new construction project that is both modern and unique? Consider a complete home addition build that includes a stunning bedroom with navy blue walls and hardwood flooring, creating a peaceful atmosphere for rest and relaxation. Adjoining this room is a bathroom that features a sleek, hardwood vanity with double sinks and black fixtures, adding a touch of sophistication to your daily routine. The modern design continues with a sliding glass shower door and a niche that features a stunning tile design that will leave you in awe. With this construction project, your home will be the envy of the neighborhood and the perfect oasis for you and your loved ones to call home.
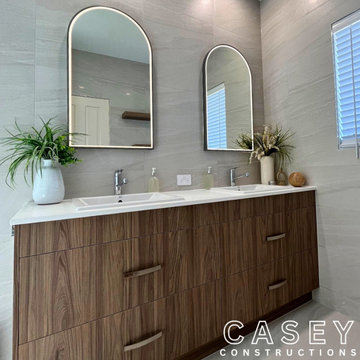
Double the value, double the style! Double vanities not only add functionality to your bathroom, but also increase the value of your home. Transform your daily routine with added space and convenience for two.
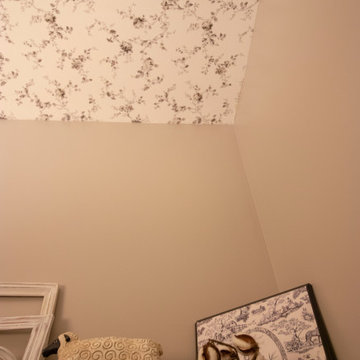
Our client need a fun theme for her half bathroom. Her love of sheep helped us come us with this design. We decided to wallpaper the ceiling and even used a stirrup as a towel holder.
Designed by-Jessica Crosby
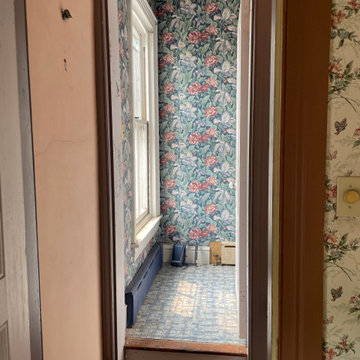
Bathroom baby blue floor tiles
Exemple d'une salle de bain principale victorienne en bois foncé de taille moyenne avec un placard en trompe-l'oeil, une baignoire sur pieds, un espace douche bain, WC séparés, un mur multicolore, un sol en carrelage de céramique, un lavabo de ferme, un sol bleu, une cabine de douche à porte battante, une niche, meuble simple vasque, meuble-lavabo sur pied, un plafond en papier peint et du papier peint.
Exemple d'une salle de bain principale victorienne en bois foncé de taille moyenne avec un placard en trompe-l'oeil, une baignoire sur pieds, un espace douche bain, WC séparés, un mur multicolore, un sol en carrelage de céramique, un lavabo de ferme, un sol bleu, une cabine de douche à porte battante, une niche, meuble simple vasque, meuble-lavabo sur pied, un plafond en papier peint et du papier peint.
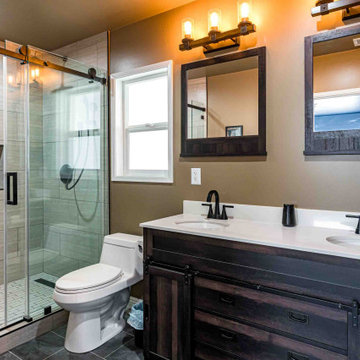
Are you looking for a new construction project that is both modern and unique? Consider a complete home addition build that includes a stunning bedroom with navy blue walls and hardwood flooring, creating a peaceful atmosphere for rest and relaxation. Adjoining this room is a bathroom that features a sleek, hardwood vanity with double sinks and black fixtures, adding a touch of sophistication to your daily routine. The modern design continues with a sliding glass shower door and a niche that features a stunning tile design that will leave you in awe. With this construction project, your home will be the envy of the neighborhood and the perfect oasis for you and your loved ones to call home.
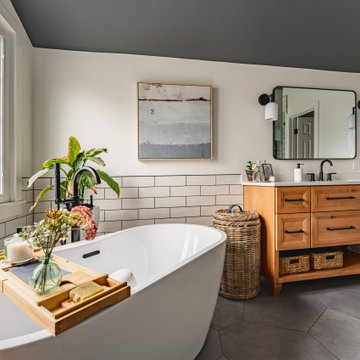
Escape to a contemporary oasis in our remodeled bathroom. Embrace the allure of a corner shower encased in transparent glass, while the captivating hexagon tile floor adds an artistic touch. Unwind in the lap of luxury with a freestanding tub, surrounded by the convenience of two single sink vanities. Experience a harmonious blend of modern design and tranquility.
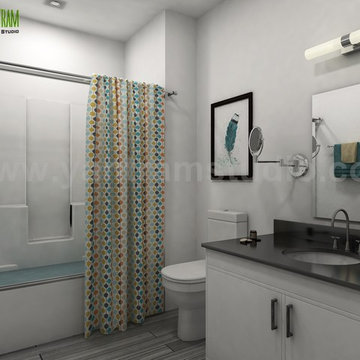
360 Walkthrough Roadside Apartment & Interior Bathroom Design with Mirror Design Modern Furniture Developed by Yantram 3D Exterior Modeling, Dallas, USA
Idées déco de salles de bain avec un placard en trompe-l'oeil et un plafond en papier peint
1