Idées déco de salles de bain avec un placard en trompe-l'oeil et un plafond en papier peint
Trier par :
Budget
Trier par:Populaires du jour
21 - 40 sur 60 photos
1 sur 3
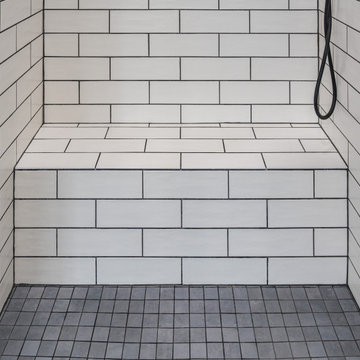
Enter a realm of modern opulence within our remodeled bathroom. The corner shower invites you to indulge in a symphony of water and relaxation, while the hexagon tile floor adds a touch of avant-garde elegance. Immerse yourself in a freestanding tub, surrounded by twosingle sink vanities that seamlessly merge style and functionality. Prepare to immerse yourself in a bathroom that epitomizes contemporary luxury.
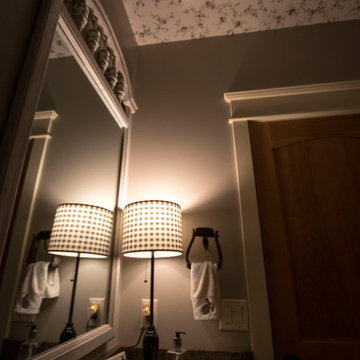
Our client need a fun theme for her half bathroom. Her love of sheep helped us come us with this design. We decided to wallpaper the ceiling and even used a stirrup as a towel holder.
Designed by-Jessica Crosby
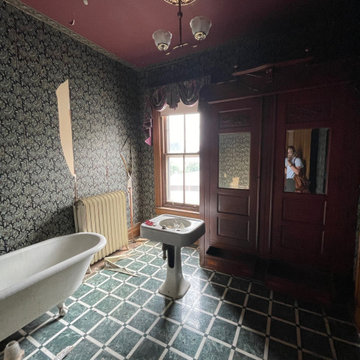
Idée de décoration pour une grande salle de bain principale victorienne en bois foncé avec un placard en trompe-l'oeil, une baignoire sur pieds, WC séparés, un mur vert, un sol en calcaire, un lavabo de ferme, un sol vert, une niche, meuble simple vasque, meuble-lavabo sur pied, un plafond en papier peint et du papier peint.
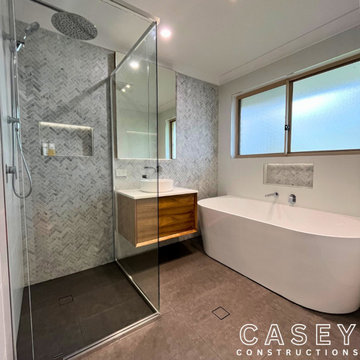
Transforming this bathroom renovation into a stunning oasis with the addition of beautiful mosaic tiles. The intricate patterns and elegant color palette bring a touch of luxury to every moment spent in this space.

These clients needed a first-floor shower for their medically-compromised children, so extended the existing powder room into the adjacent mudroom to gain space for the shower. The 3/4 bath is fully accessible, and easy to clean - with a roll-in shower, wall-mounted toilet, and fully tiled floor, chair-rail and shower. The gray wall paint above the white subway tile is both contemporary and calming. Multiple shower heads and wands in the 3'x6' shower provided ample access for assisting their children in the shower. The white furniture-style vanity can be seen from the kitchen area, and ties in with the design style of the rest of the home. The bath is both beautiful and functional. We were honored and blessed to work on this project for our dear friends.
Please see NoahsHope.com for additional information about this wonderful family.

The first floor hall bath departs from the Craftsman style of the rest of the house for a clean contemporary finish. The steel-framed vanity and shower doors are focal points of the room. The white subway tiles extend from floor to ceiling on all 4 walls, and are highlighted with black grout. The dark bronze fixtures accent the steel and complete the industrial vibe. The transom window in the shower provides ample natural light and ventilation.
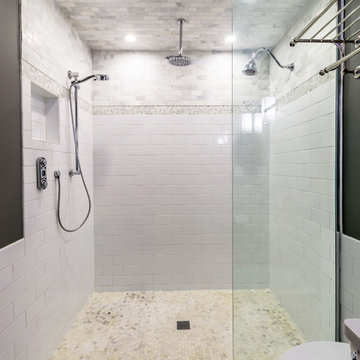
These clients needed a first-floor shower for their medically-compromised children, so extended the existing powder room into the adjacent mudroom to gain space for the shower. The 3/4 bath is fully accessible, and easy to clean - with a roll-in shower, wall-mounted toilet, and fully tiled floor, chair-rail and shower. The gray wall paint above the white subway tile is both contemporary and calming. Multiple shower heads and wands in the 3'x6' shower provided ample access for assisting their children in the shower. The white furniture-style vanity can be seen from the kitchen area, and ties in with the design style of the rest of the home. The bath is both beautiful and functional. We were honored and blessed to work on this project for our dear friends.
Please see NoahsHope.com for additional information about this wonderful family.
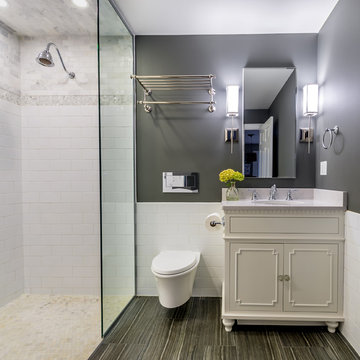
These clients needed a first-floor shower for their medically-compromised children, so extended the existing powder room into the adjacent mudroom to gain space for the shower. The 3/4 bath is fully accessible, and easy to clean - with a roll-in shower, wall-mounted toilet, and fully tiled floor, chair-rail and shower. The gray wall paint above the white subway tile is both contemporary and calming. Multiple shower heads and wands in the 3'x6' shower provided ample access for assisting their children in the shower. The white furniture-style vanity can be seen from the kitchen area, and ties in with the design style of the rest of the home. The bath is both beautiful and functional. We were honored and blessed to work on this project for our dear friends.
Please see NoahsHope.com for additional information about this wonderful family.

Victorian bathroom with red peacock wallpaper
Cette image montre une petite salle d'eau victorienne en bois foncé avec un placard en trompe-l'oeil, WC séparés, un mur rouge, un sol en carrelage de céramique, un lavabo de ferme, un sol beige, meuble simple vasque, meuble-lavabo sur pied, un plafond en papier peint et du papier peint.
Cette image montre une petite salle d'eau victorienne en bois foncé avec un placard en trompe-l'oeil, WC séparés, un mur rouge, un sol en carrelage de céramique, un lavabo de ferme, un sol beige, meuble simple vasque, meuble-lavabo sur pied, un plafond en papier peint et du papier peint.
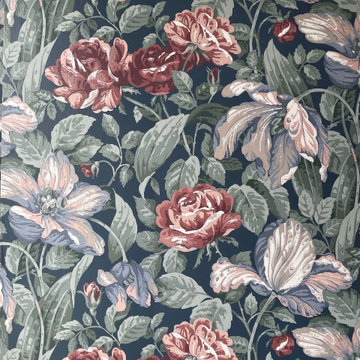
Victorian bathroom with multicolor wallpaper
Cette photo montre une salle de bain principale victorienne en bois foncé de taille moyenne avec un placard en trompe-l'oeil, une baignoire sur pieds, un espace douche bain, WC séparés, un mur multicolore, un sol en carrelage de céramique, un lavabo de ferme, un sol bleu, une cabine de douche à porte battante, une niche, meuble simple vasque, meuble-lavabo sur pied, un plafond en papier peint et du papier peint.
Cette photo montre une salle de bain principale victorienne en bois foncé de taille moyenne avec un placard en trompe-l'oeil, une baignoire sur pieds, un espace douche bain, WC séparés, un mur multicolore, un sol en carrelage de céramique, un lavabo de ferme, un sol bleu, une cabine de douche à porte battante, une niche, meuble simple vasque, meuble-lavabo sur pied, un plafond en papier peint et du papier peint.

The en Suite Bath includes a large tub as well as Prairie-style cabinetry and custom tile-work.
The homeowner had previously updated their mid-century home to match their Prairie-style preferences - completing the Kitchen, Living and DIning Rooms. This project included a complete redesign of the Bedroom wing, including Master Bedroom Suite, guest Bedrooms, and 3 Baths; as well as the Office/Den and Dining Room, all to meld the mid-century exterior with expansive windows and a new Prairie-influenced interior. Large windows (existing and new to match ) let in ample daylight and views to their expansive gardens.
Photography by homeowner.
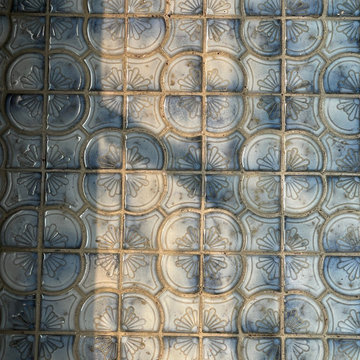
Bathroom baby blue floor tiles
Aménagement d'une salle de bain principale victorienne en bois foncé de taille moyenne avec un placard en trompe-l'oeil, une baignoire sur pieds, un espace douche bain, WC séparés, un sol en carrelage de céramique, un lavabo de ferme, un sol bleu, une cabine de douche à porte battante, une niche, meuble simple vasque, meuble-lavabo sur pied, un plafond en papier peint, du papier peint et un mur multicolore.
Aménagement d'une salle de bain principale victorienne en bois foncé de taille moyenne avec un placard en trompe-l'oeil, une baignoire sur pieds, un espace douche bain, WC séparés, un sol en carrelage de céramique, un lavabo de ferme, un sol bleu, une cabine de douche à porte battante, une niche, meuble simple vasque, meuble-lavabo sur pied, un plafond en papier peint, du papier peint et un mur multicolore.
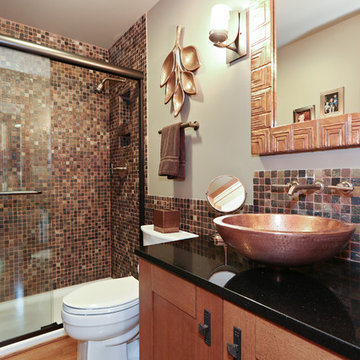
The en Suite Bath includes a large tub as well as Prairie-style cabinetry and custom tile-work.
The homeowner had previously updated their mid-century home to match their Prairie-style preferences - completing the Kitchen, Living and DIning Rooms. This project included a complete redesign of the Bedroom wing, including Master Bedroom Suite, guest Bedrooms, and 3 Baths; as well as the Office/Den and Dining Room, all to meld the mid-century exterior with expansive windows and a new Prairie-influenced interior. Large windows (existing and new to match ) let in ample daylight and views to their expansive gardens.
Photography by homeowner.
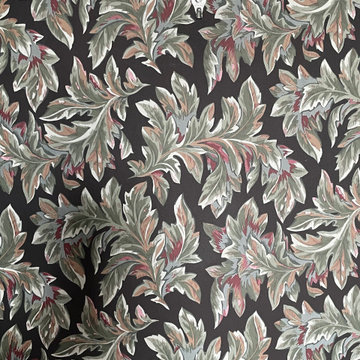
Victorian wallpaper
Cette photo montre une grande salle de bain principale victorienne en bois foncé avec un placard en trompe-l'oeil, une baignoire sur pieds, WC séparés, un mur vert, un sol en calcaire, un lavabo de ferme, un sol vert, une niche, meuble simple vasque, meuble-lavabo sur pied, un plafond en papier peint et du papier peint.
Cette photo montre une grande salle de bain principale victorienne en bois foncé avec un placard en trompe-l'oeil, une baignoire sur pieds, WC séparés, un mur vert, un sol en calcaire, un lavabo de ferme, un sol vert, une niche, meuble simple vasque, meuble-lavabo sur pied, un plafond en papier peint et du papier peint.
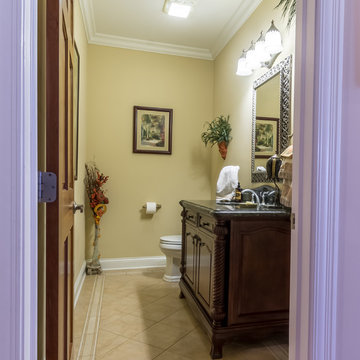
The first floor powder room, ample in size, hosts Victorian-inspired vanity and finishes throughout.
Inspiration pour une salle d'eau beige et blanche traditionnelle en bois foncé de taille moyenne avec un placard en trompe-l'oeil, WC séparés, un carrelage beige, des carreaux de céramique, un mur beige, un sol en carrelage de céramique, un lavabo encastré, un plan de toilette en granite, un sol beige, un plan de toilette noir, meuble simple vasque, meuble-lavabo sur pied, un plafond en papier peint et du papier peint.
Inspiration pour une salle d'eau beige et blanche traditionnelle en bois foncé de taille moyenne avec un placard en trompe-l'oeil, WC séparés, un carrelage beige, des carreaux de céramique, un mur beige, un sol en carrelage de céramique, un lavabo encastré, un plan de toilette en granite, un sol beige, un plan de toilette noir, meuble simple vasque, meuble-lavabo sur pied, un plafond en papier peint et du papier peint.
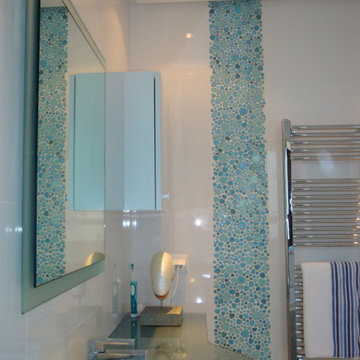
Bathroom for Young Woman . Wall tiled with white and turquoise ceramic.
Cette image montre une salle de bain principale minimaliste de taille moyenne avec un placard en trompe-l'oeil, des portes de placard blanches, une baignoire en alcôve, WC à poser, un carrelage blanc, des carreaux de céramique, un mur blanc, un sol en marbre, une grande vasque, un plan de toilette en verre, un sol beige, un plan de toilette gris, des toilettes cachées, meuble simple vasque, meuble-lavabo encastré, un plafond en papier peint et du papier peint.
Cette image montre une salle de bain principale minimaliste de taille moyenne avec un placard en trompe-l'oeil, des portes de placard blanches, une baignoire en alcôve, WC à poser, un carrelage blanc, des carreaux de céramique, un mur blanc, un sol en marbre, une grande vasque, un plan de toilette en verre, un sol beige, un plan de toilette gris, des toilettes cachées, meuble simple vasque, meuble-lavabo encastré, un plafond en papier peint et du papier peint.
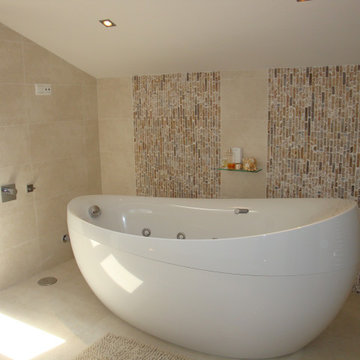
Master Bathroom at Andalucian Villa with big bath Villeroy&Bosch
Inspiration pour une grande salle de bain principale design avec un placard en trompe-l'oeil, des portes de placard blanches, une baignoire en alcôve, une douche ouverte, WC séparés, un carrelage beige, du carrelage en marbre, un mur beige, un sol en marbre, une grande vasque, un plan de toilette en surface solide, un sol marron, aucune cabine, un plan de toilette blanc, des toilettes cachées, meuble double vasque, meuble-lavabo encastré, un plafond en papier peint et du papier peint.
Inspiration pour une grande salle de bain principale design avec un placard en trompe-l'oeil, des portes de placard blanches, une baignoire en alcôve, une douche ouverte, WC séparés, un carrelage beige, du carrelage en marbre, un mur beige, un sol en marbre, une grande vasque, un plan de toilette en surface solide, un sol marron, aucune cabine, un plan de toilette blanc, des toilettes cachées, meuble double vasque, meuble-lavabo encastré, un plafond en papier peint et du papier peint.

The en Suite Bath includes a large tub as well as Prairie-style cabinetry and custom tile-work.
The homeowner had previously updated their mid-century home to match their Prairie-style preferences - completing the Kitchen, Living and DIning Rooms. This project included a complete redesign of the Bedroom wing, including Master Bedroom Suite, guest Bedrooms, and 3 Baths; as well as the Office/Den and Dining Room, all to meld the mid-century exterior with expansive windows and a new Prairie-influenced interior. Large windows (existing and new to match ) let in ample daylight and views to their expansive gardens.
Photography by homeowner.
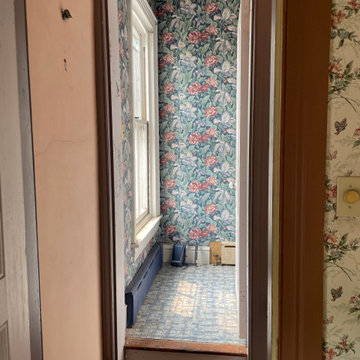
Bathroom baby blue floor tiles
Exemple d'une salle de bain principale victorienne en bois foncé de taille moyenne avec un placard en trompe-l'oeil, une baignoire sur pieds, un espace douche bain, WC séparés, un mur multicolore, un sol en carrelage de céramique, un lavabo de ferme, un sol bleu, une cabine de douche à porte battante, une niche, meuble simple vasque, meuble-lavabo sur pied, un plafond en papier peint et du papier peint.
Exemple d'une salle de bain principale victorienne en bois foncé de taille moyenne avec un placard en trompe-l'oeil, une baignoire sur pieds, un espace douche bain, WC séparés, un mur multicolore, un sol en carrelage de céramique, un lavabo de ferme, un sol bleu, une cabine de douche à porte battante, une niche, meuble simple vasque, meuble-lavabo sur pied, un plafond en papier peint et du papier peint.
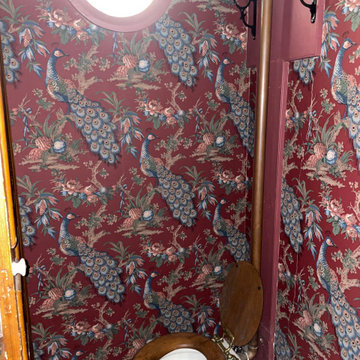
Victorian bathroom with red peacock wallpaper
Réalisation d'une petite salle d'eau victorienne en bois foncé avec un placard en trompe-l'oeil, WC séparés, un mur rouge, un sol en carrelage de céramique, un lavabo de ferme, un sol beige, meuble simple vasque, meuble-lavabo sur pied, un plafond en papier peint et du papier peint.
Réalisation d'une petite salle d'eau victorienne en bois foncé avec un placard en trompe-l'oeil, WC séparés, un mur rouge, un sol en carrelage de céramique, un lavabo de ferme, un sol beige, meuble simple vasque, meuble-lavabo sur pied, un plafond en papier peint et du papier peint.
Idées déco de salles de bain avec un placard en trompe-l'oeil et un plafond en papier peint
2