Idées déco de salles de bain avec un placard en trompe-l'oeil et une baignoire encastrée
Trier par :
Budget
Trier par:Populaires du jour
41 - 60 sur 1 210 photos
1 sur 3
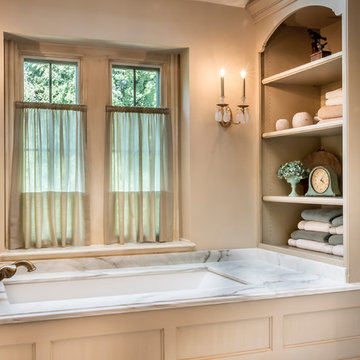
Soaking tub centered under window is center piece in new bath layout between shower and vanities.
Réalisation d'une salle de bain principale tradition de taille moyenne avec un lavabo encastré, un placard en trompe-l'oeil, des portes de placard beiges, un plan de toilette en marbre, une baignoire encastrée, une douche d'angle, un mur beige et un sol en marbre.
Réalisation d'une salle de bain principale tradition de taille moyenne avec un lavabo encastré, un placard en trompe-l'oeil, des portes de placard beiges, un plan de toilette en marbre, une baignoire encastrée, une douche d'angle, un mur beige et un sol en marbre.
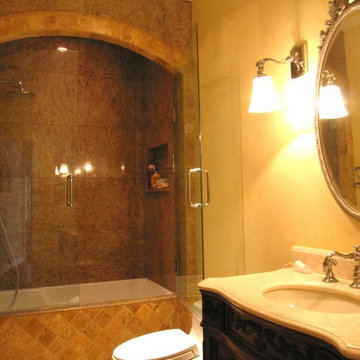
Pinwheel Floor Pattern cut from Marble. Granite Shower walls, Tumbled Stone Arch, Handsgrohe Fixtures
Cette image montre une petite salle de bain principale méditerranéenne en bois foncé avec un placard en trompe-l'oeil, une baignoire encastrée, WC à poser, un carrelage marron, un carrelage de pierre, un mur beige, un sol en marbre, un lavabo encastré, un plan de toilette en marbre, un sol beige et une cabine de douche à porte battante.
Cette image montre une petite salle de bain principale méditerranéenne en bois foncé avec un placard en trompe-l'oeil, une baignoire encastrée, WC à poser, un carrelage marron, un carrelage de pierre, un mur beige, un sol en marbre, un lavabo encastré, un plan de toilette en marbre, un sol beige et une cabine de douche à porte battante.
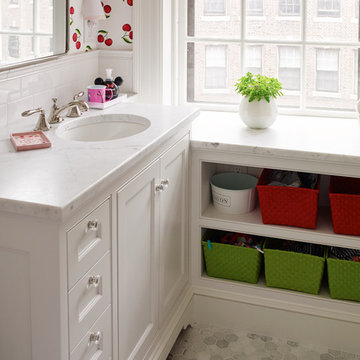
Cette image montre une salle de bain traditionnelle avec un placard en trompe-l'oeil, des portes de placard blanches et une baignoire encastrée.
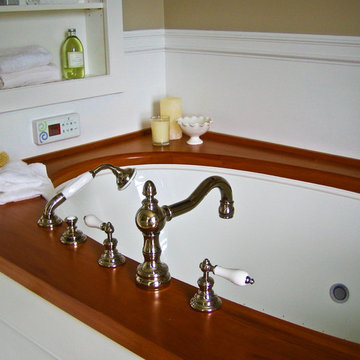
For this 1890s historic home in Burlington’s hill section, homeowners needed to update a master bath last renovated in the 1950s. The goal was in incorporate modern, state-of-the-art amenities while restoring the style of the original architecture. Working within the confines of the room’s modest size, we were able to carve out space for a double walk-in shower, an air jetted chromatherapy tub with a custom mahogany deck and a charming vintage style console sink. The custom cabinetry, paneled wainscoting, doors and trim we designer for this project replicated the period millwork of the home, while the polished nickel fittings provided state-of-the-art function with vintage style. Above the tub we added an interior stained glass window that referenced other such period windows in the home.
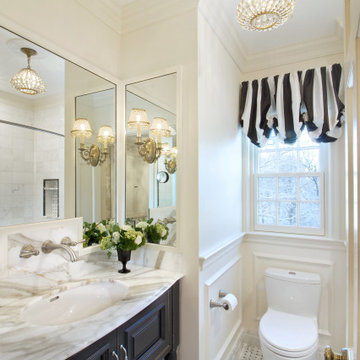
In a Brookline home, the upstairs hall bath is renovated to reflect the Parisian inspiration the homeowners loved. A black custom vanity and elegant stone countertop with wall-mounted fixtures is surrounded by mirrors on three walls. Graceful black and white marble tile, wainscoting on the walls, and marble tile in the shower are among the features. A lovely chandelier and black & white striped fabric complete the look of this guest bath.
Photography by Daniel Nystedt
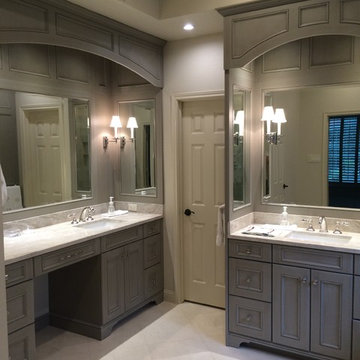
Exemple d'une grande salle de bain principale chic en bois vieilli avec un lavabo encastré, un placard en trompe-l'oeil, un plan de toilette en quartz, une baignoire encastrée, une douche d'angle, WC à poser, un carrelage beige, un carrelage de pierre, un mur beige et un sol en calcaire.
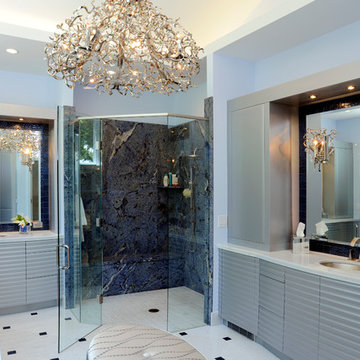
This homeowners love of blue and all things nautical leads to exotic selections of both cabinetry by Neff and Blue Bahia stone slabs. An eclectic chandelier lights of this master bath and a curbless shower makes bathing extremely functional as well as a step-over freestanding tub with marble ledges.
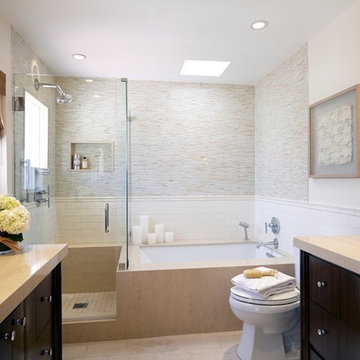
SCD brightened up the dark and dated master bath using a light, neutral palette. Glass mosaic tile adds sparkle to the walls in the tub and shower and contrasts nicely with the matte-finish subway tile. Vanities with curved fronts and chrome legs up the glam factor, while the artwork and Roman shade add texture.
Doug Hill Photography
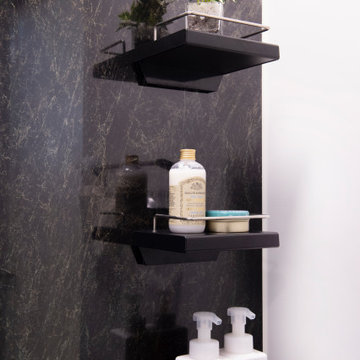
TOTO サザナ HSシリーズ
1618 メーターモジュールサイズを選びました。
【浴室洗面は夫担当でモダンに仕上げました。】
収納はフラッと収納棚にグレードアップ。
打ち合わせ時に新居で使いたいシャンプーボトル類を持参し、どの棚が合うかを夫婦で検討しました。
浴槽 クレイドル浴槽
壁 アースブラック
カウンター ブラック
床 ダークグレー(石目調)
浴槽エプロン ブラック

973-857-1561
LM Interior Design
LM Masiello, CKBD, CAPS
lm@lminteriordesignllc.com
https://www.lminteriordesignllc.com/
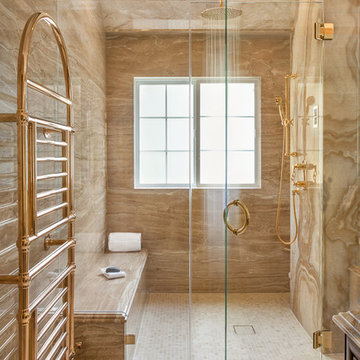
Rainfall Shower head, steam shower, multi spray handheld shower head.
Photo: Kathryn MacDonald Photography | Web Marketing
Exemple d'une très grande salle de bain principale chic en bois foncé avec un placard en trompe-l'oeil, une douche d'angle, un mur beige, un sol en marbre, un lavabo encastré, un plan de toilette en marbre, une baignoire encastrée et un carrelage de pierre.
Exemple d'une très grande salle de bain principale chic en bois foncé avec un placard en trompe-l'oeil, une douche d'angle, un mur beige, un sol en marbre, un lavabo encastré, un plan de toilette en marbre, une baignoire encastrée et un carrelage de pierre.

Dreaming of a farmhouse life in the middle of the city, this custom new build on private acreage was interior designed from the blueprint stages with intentional details, durability, high-fashion style and chic liveable luxe materials that support this busy family's active and minimalistic lifestyle. | Photography Joshua Caldwell
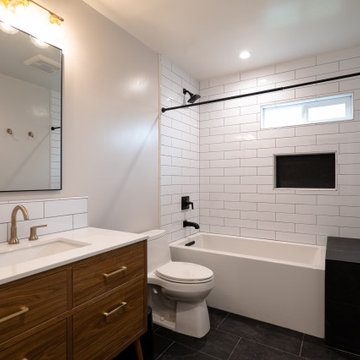
bathroom remodel by American Home Improvement, Los Angeles
Aménagement d'une salle de bain principale classique en bois brun de taille moyenne avec un placard en trompe-l'oeil, une baignoire encastrée, un combiné douche/baignoire, WC à poser, un carrelage blanc, un carrelage métro, un mur blanc, un sol en carrelage de porcelaine, un lavabo posé, un plan de toilette en quartz, un sol noir, une cabine de douche avec un rideau, un plan de toilette blanc, un banc de douche, meuble simple vasque et meuble-lavabo sur pied.
Aménagement d'une salle de bain principale classique en bois brun de taille moyenne avec un placard en trompe-l'oeil, une baignoire encastrée, un combiné douche/baignoire, WC à poser, un carrelage blanc, un carrelage métro, un mur blanc, un sol en carrelage de porcelaine, un lavabo posé, un plan de toilette en quartz, un sol noir, une cabine de douche avec un rideau, un plan de toilette blanc, un banc de douche, meuble simple vasque et meuble-lavabo sur pied.
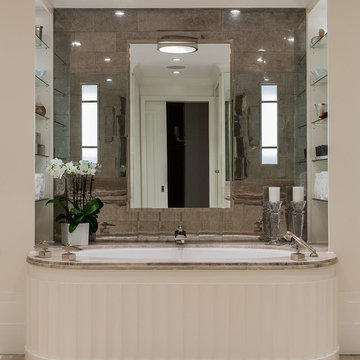
Master Bathroom Renovation
Custom designed tub surround with Lalique wall sconces inset in a pyrite tiled feature wall. Frank Hodge Interiors
Photo:Michael J Lee
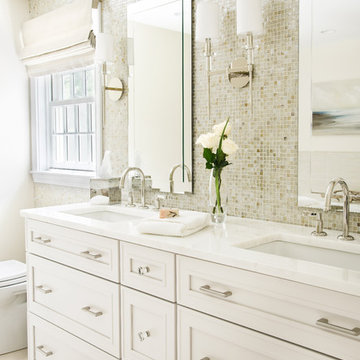
Master bathroom appointed with a stunning, hand poured iridescent glass mosaic tile feature wall by Walker Zanger. Further enhancing the wall is the Hudson Valley polished nickel sconces.

Classic, timeless and ideally positioned on a sprawling corner lot set high above the street, discover this designer dream home by Jessica Koltun. The blend of traditional architecture and contemporary finishes evokes feelings of warmth while understated elegance remains constant throughout this Midway Hollow masterpiece unlike no other. This extraordinary home is at the pinnacle of prestige and lifestyle with a convenient address to all that Dallas has to offer.
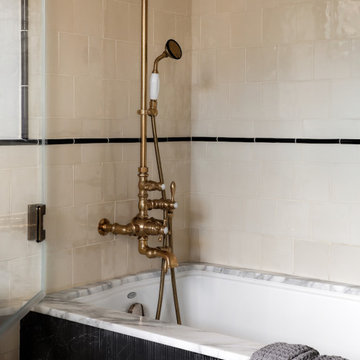
Photography by Haris Kenjar
Cette photo montre une salle de bain chic de taille moyenne avec un placard en trompe-l'oeil, des portes de placard noires, une baignoire encastrée, un combiné douche/baignoire, un carrelage beige, des carreaux de céramique, un sol en carrelage de terre cuite, un lavabo encastré, un plan de toilette en marbre, un sol blanc, une cabine de douche à porte battante, un plan de toilette blanc, meuble simple vasque et meuble-lavabo sur pied.
Cette photo montre une salle de bain chic de taille moyenne avec un placard en trompe-l'oeil, des portes de placard noires, une baignoire encastrée, un combiné douche/baignoire, un carrelage beige, des carreaux de céramique, un sol en carrelage de terre cuite, un lavabo encastré, un plan de toilette en marbre, un sol blanc, une cabine de douche à porte battante, un plan de toilette blanc, meuble simple vasque et meuble-lavabo sur pied.
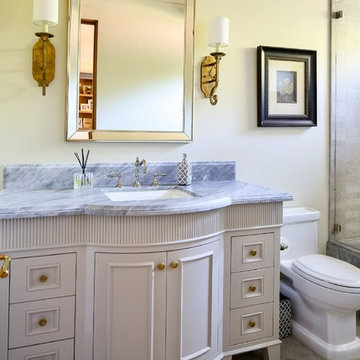
Réalisation d'une salle de bain méditerranéenne avec un placard en trompe-l'oeil, des portes de placard blanches, une baignoire encastrée, un combiné douche/baignoire, WC à poser, un mur beige, un sol en carrelage de porcelaine, un lavabo encastré, un plan de toilette en marbre, un sol gris et un plan de toilette gris.
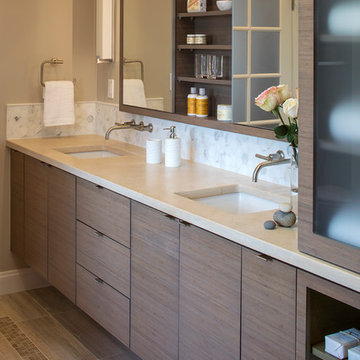
anne gummerson
Cette photo montre une salle de bain principale chic en bois foncé de taille moyenne avec un placard en trompe-l'oeil, une baignoire encastrée, un espace douche bain, WC à poser, un carrelage beige, un carrelage de pierre, un mur gris, un sol en marbre, un lavabo encastré, un plan de toilette en calcaire, un sol beige et aucune cabine.
Cette photo montre une salle de bain principale chic en bois foncé de taille moyenne avec un placard en trompe-l'oeil, une baignoire encastrée, un espace douche bain, WC à poser, un carrelage beige, un carrelage de pierre, un mur gris, un sol en marbre, un lavabo encastré, un plan de toilette en calcaire, un sol beige et aucune cabine.
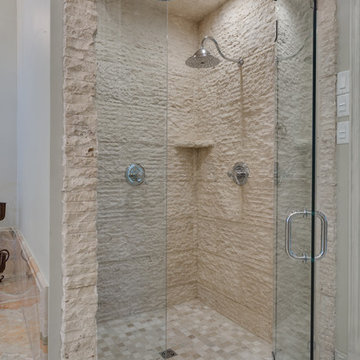
Faux finish decorative custom cabinetry. Marble flooring, undermount tub with marble top. Shower with tumbled stone walls and rain head.
Inspiration pour une grande douche en alcôve principale traditionnelle avec un placard en trompe-l'oeil, des portes de placard beiges, une baignoire encastrée, WC séparés, un carrelage beige, un carrelage de pierre, un mur blanc, un sol en marbre, un lavabo encastré, un plan de toilette en granite, un sol beige et une cabine de douche à porte battante.
Inspiration pour une grande douche en alcôve principale traditionnelle avec un placard en trompe-l'oeil, des portes de placard beiges, une baignoire encastrée, WC séparés, un carrelage beige, un carrelage de pierre, un mur blanc, un sol en marbre, un lavabo encastré, un plan de toilette en granite, un sol beige et une cabine de douche à porte battante.
Idées déco de salles de bain avec un placard en trompe-l'oeil et une baignoire encastrée
3