Idées déco de salles de bain avec un placard en trompe-l'oeil et une baignoire encastrée
Trier par :
Budget
Trier par:Populaires du jour
101 - 120 sur 1 210 photos
1 sur 3
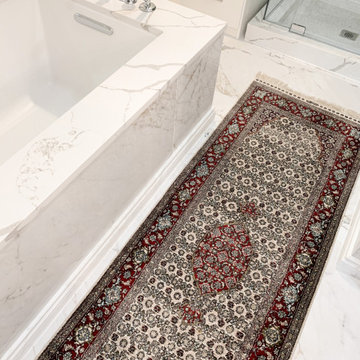
Master Bathroom Renovation
Idées déco pour une petite salle de bain principale classique avec un placard en trompe-l'oeil, des portes de placard blanches, une baignoire encastrée, une douche d'angle, WC séparés, un carrelage multicolore, du carrelage en marbre, un mur multicolore, un sol en marbre, un lavabo encastré, un plan de toilette en quartz modifié, un sol multicolore, une cabine de douche à porte battante, un plan de toilette multicolore, un banc de douche, meuble double vasque et meuble-lavabo encastré.
Idées déco pour une petite salle de bain principale classique avec un placard en trompe-l'oeil, des portes de placard blanches, une baignoire encastrée, une douche d'angle, WC séparés, un carrelage multicolore, du carrelage en marbre, un mur multicolore, un sol en marbre, un lavabo encastré, un plan de toilette en quartz modifié, un sol multicolore, une cabine de douche à porte battante, un plan de toilette multicolore, un banc de douche, meuble double vasque et meuble-lavabo encastré.
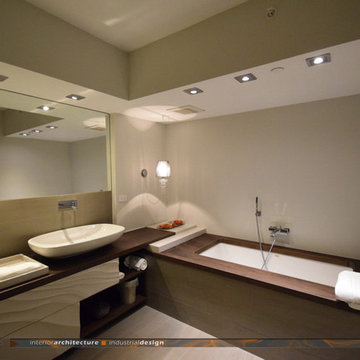
Design by: Romano Ferretti
Réalisation d'une salle de bain principale design de taille moyenne avec un placard en trompe-l'oeil, des portes de placard beiges, une baignoire encastrée, une douche à l'italienne, WC à poser, un carrelage gris, des carreaux de porcelaine, un mur gris, un sol en carrelage de porcelaine, une vasque et un plan de toilette en bois.
Réalisation d'une salle de bain principale design de taille moyenne avec un placard en trompe-l'oeil, des portes de placard beiges, une baignoire encastrée, une douche à l'italienne, WC à poser, un carrelage gris, des carreaux de porcelaine, un mur gris, un sol en carrelage de porcelaine, une vasque et un plan de toilette en bois.
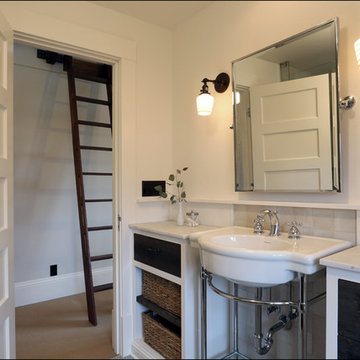
In the bathroom, a calming color palette of greys and whites includes pops of unexpected drama in the lacquered black door and the dark distressed drawer fronts. Photos by Photo Art Portraits
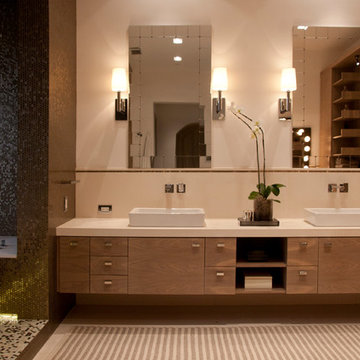
Aménagement d'une très grande salle de bain principale contemporaine en bois clair avec une vasque, un placard en trompe-l'oeil, un plan de toilette en calcaire, une baignoire encastrée, un carrelage en pâte de verre, un mur beige et un sol en calcaire.
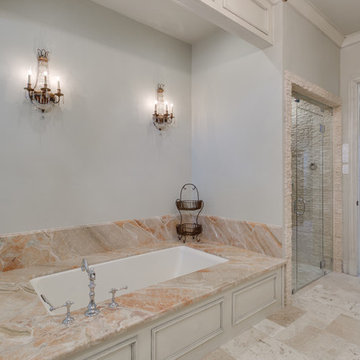
Faux finish decorative custom cabinetry. Marble flooring, undermount tub with marble top. Shower with tumbled stone walls and rain head.
Cette photo montre une grande douche en alcôve principale chic avec un placard en trompe-l'oeil, des portes de placard beiges, une baignoire encastrée, WC séparés, un carrelage beige, un carrelage de pierre, un mur blanc, un sol en marbre, un lavabo encastré, un plan de toilette en granite, un sol beige et une cabine de douche à porte battante.
Cette photo montre une grande douche en alcôve principale chic avec un placard en trompe-l'oeil, des portes de placard beiges, une baignoire encastrée, WC séparés, un carrelage beige, un carrelage de pierre, un mur blanc, un sol en marbre, un lavabo encastré, un plan de toilette en granite, un sol beige et une cabine de douche à porte battante.
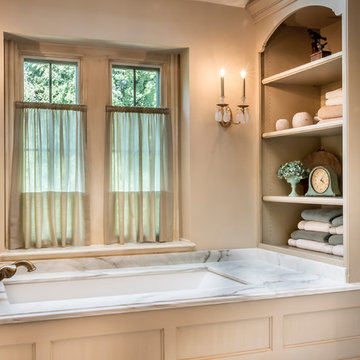
Soaking tub centered under window is center piece in new bath layout between shower and vanities.
Réalisation d'une salle de bain principale tradition de taille moyenne avec un lavabo encastré, un placard en trompe-l'oeil, des portes de placard beiges, un plan de toilette en marbre, une baignoire encastrée, une douche d'angle, un mur beige et un sol en marbre.
Réalisation d'une salle de bain principale tradition de taille moyenne avec un lavabo encastré, un placard en trompe-l'oeil, des portes de placard beiges, un plan de toilette en marbre, une baignoire encastrée, une douche d'angle, un mur beige et un sol en marbre.
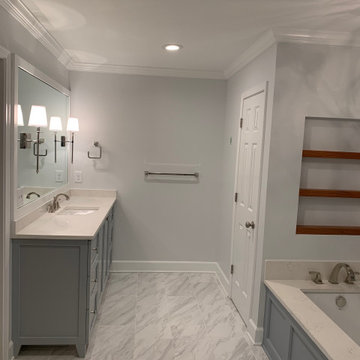
Undermount soaking tub with quartz top, recessed white oak shelves, custom paneling to match vanity cabinets.
Inspiration pour une salle de bain principale traditionnelle de taille moyenne avec un placard en trompe-l'oeil, des portes de placard grises, une baignoire encastrée, une douche d'angle, WC séparés, un carrelage blanc, des carreaux de céramique, un mur gris, un sol en carrelage de céramique, un lavabo encastré, un plan de toilette en quartz modifié, un sol blanc, une cabine de douche à porte battante et un plan de toilette blanc.
Inspiration pour une salle de bain principale traditionnelle de taille moyenne avec un placard en trompe-l'oeil, des portes de placard grises, une baignoire encastrée, une douche d'angle, WC séparés, un carrelage blanc, des carreaux de céramique, un mur gris, un sol en carrelage de céramique, un lavabo encastré, un plan de toilette en quartz modifié, un sol blanc, une cabine de douche à porte battante et un plan de toilette blanc.
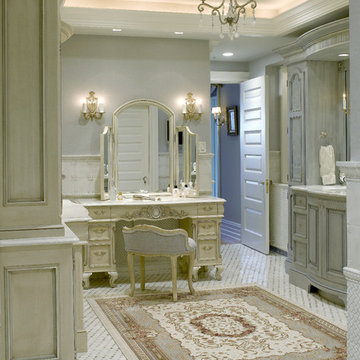
Idées déco pour une grande salle de bain principale victorienne en bois vieilli avec un placard en trompe-l'oeil, une baignoire encastrée, une douche d'angle, un mur gris, un sol en carrelage de terre cuite, un lavabo encastré et un plan de toilette en marbre.
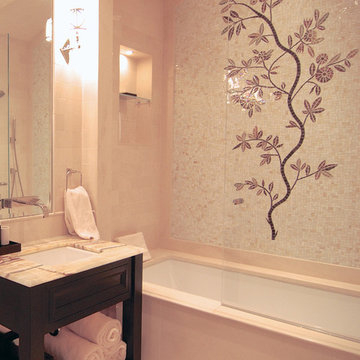
For this commission the client hired us to do the interiors of their new home which was under construction. The style of the house was very traditional however the client wanted the interiors to be transitional, a mixture of contemporary with more classic design. We assisted the client in all of the material, fixture, lighting, cabinetry and built-in selections for the home. The floors throughout the first floor of the home are a creme marble in different patterns to suit the particular room; the dining room has a marble mosaic inlay in the tradition of an oriental rug. The ground and second floors are hardwood flooring with a herringbone pattern in the bedrooms. Each of the seven bedrooms has a custom ensuite bathroom with a unique design. The master bathroom features a white and gray marble custom inlay around the wood paneled tub which rests below a venetian plaster domes and custom glass pendant light. We also selected all of the furnishings, wall coverings, window treatments, and accessories for the home. Custom draperies were fabricated for the sitting room, dining room, guest bedroom, master bedroom, and for the double height great room. The client wanted a neutral color scheme throughout the ground floor; fabrics were selected in creams and beiges in many different patterns and textures. One of the favorite rooms is the sitting room with the sculptural white tete a tete chairs. The master bedroom also maintains a neutral palette of creams and silver including a venetian mirror and a silver leafed folding screen. Additional unique features in the home are the layered capiz shell walls at the rear of the great room open bar, the double height limestone fireplace surround carved in a woven pattern, and the stained glass dome at the top of the vaulted ceilings in the great room.
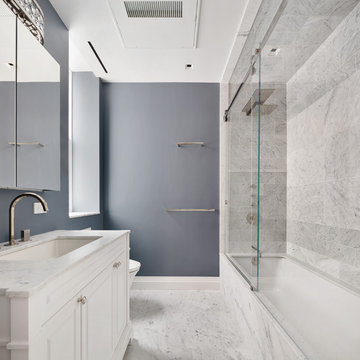
Inspiration pour une douche en alcôve de taille moyenne pour enfant avec un placard en trompe-l'oeil, des portes de placard blanches, une baignoire encastrée, un carrelage blanc, du carrelage en marbre, un mur gris, un sol en marbre, un lavabo encastré, un plan de toilette en marbre, un sol blanc, une cabine de douche à porte coulissante et un plan de toilette blanc.
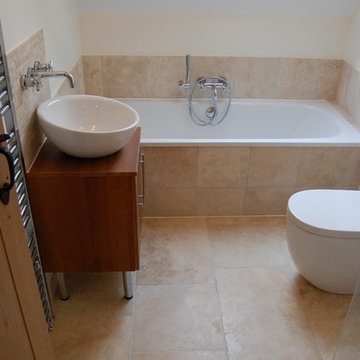
Round ceramic sink in the bathroom with Travertine mosaic splash backs.
Aménagement d'une petite salle de bain principale campagne en bois brun avec un placard en trompe-l'oeil, une baignoire encastrée, WC suspendus, un carrelage beige, un carrelage de pierre, un mur blanc, un sol en travertin et un lavabo encastré.
Aménagement d'une petite salle de bain principale campagne en bois brun avec un placard en trompe-l'oeil, une baignoire encastrée, WC suspendus, un carrelage beige, un carrelage de pierre, un mur blanc, un sol en travertin et un lavabo encastré.
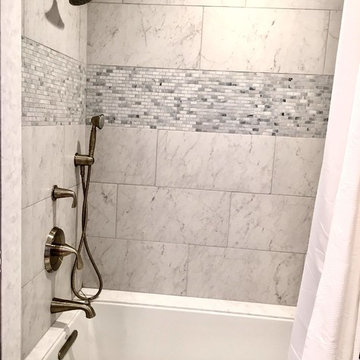
Kohler under mount tub with tile walls.
Inspiration pour une salle de bain principale traditionnelle de taille moyenne avec un placard en trompe-l'oeil, des portes de placard grises, une baignoire encastrée, un combiné douche/baignoire, WC séparés, un carrelage blanc, des carreaux de porcelaine, un mur gris, un sol en carrelage de porcelaine, un lavabo encastré, un plan de toilette en marbre, un sol blanc et un plan de toilette blanc.
Inspiration pour une salle de bain principale traditionnelle de taille moyenne avec un placard en trompe-l'oeil, des portes de placard grises, une baignoire encastrée, un combiné douche/baignoire, WC séparés, un carrelage blanc, des carreaux de porcelaine, un mur gris, un sol en carrelage de porcelaine, un lavabo encastré, un plan de toilette en marbre, un sol blanc et un plan de toilette blanc.

Master Bathroom Renovation
Réalisation d'une petite salle de bain principale tradition avec un placard en trompe-l'oeil, des portes de placard blanches, une baignoire encastrée, une douche d'angle, WC séparés, un carrelage multicolore, du carrelage en marbre, un mur multicolore, un sol en marbre, un lavabo encastré, un plan de toilette en quartz modifié, un sol multicolore, une cabine de douche à porte battante, un plan de toilette multicolore, un banc de douche, meuble double vasque et meuble-lavabo encastré.
Réalisation d'une petite salle de bain principale tradition avec un placard en trompe-l'oeil, des portes de placard blanches, une baignoire encastrée, une douche d'angle, WC séparés, un carrelage multicolore, du carrelage en marbre, un mur multicolore, un sol en marbre, un lavabo encastré, un plan de toilette en quartz modifié, un sol multicolore, une cabine de douche à porte battante, un plan de toilette multicolore, un banc de douche, meuble double vasque et meuble-lavabo encastré.
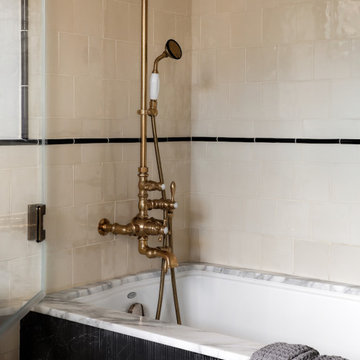
Photography by Haris Kenjar
Cette photo montre une salle de bain chic de taille moyenne avec un placard en trompe-l'oeil, des portes de placard noires, une baignoire encastrée, un combiné douche/baignoire, un carrelage beige, des carreaux de céramique, un sol en carrelage de terre cuite, un lavabo encastré, un plan de toilette en marbre, un sol blanc, une cabine de douche à porte battante, un plan de toilette blanc, meuble simple vasque et meuble-lavabo sur pied.
Cette photo montre une salle de bain chic de taille moyenne avec un placard en trompe-l'oeil, des portes de placard noires, une baignoire encastrée, un combiné douche/baignoire, un carrelage beige, des carreaux de céramique, un sol en carrelage de terre cuite, un lavabo encastré, un plan de toilette en marbre, un sol blanc, une cabine de douche à porte battante, un plan de toilette blanc, meuble simple vasque et meuble-lavabo sur pied.
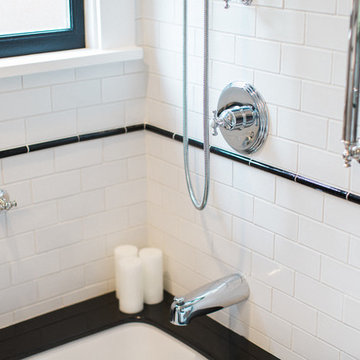
Photo by Nate Lewis Photography. Design & Construction completed thru Case Design/Remodeling of San Jose, CA.
Exemple d'une salle de bain craftsman de taille moyenne avec un placard en trompe-l'oeil, des portes de placard blanches, une baignoire encastrée, un combiné douche/baignoire, WC séparés, un carrelage blanc, des carreaux de céramique, un mur gris, un sol en carrelage de céramique, un plan vasque et un plan de toilette en granite.
Exemple d'une salle de bain craftsman de taille moyenne avec un placard en trompe-l'oeil, des portes de placard blanches, une baignoire encastrée, un combiné douche/baignoire, WC séparés, un carrelage blanc, des carreaux de céramique, un mur gris, un sol en carrelage de céramique, un plan vasque et un plan de toilette en granite.
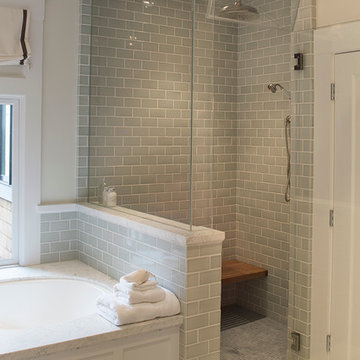
Cette photo montre une grande salle de bain principale chic avec un placard en trompe-l'oeil, des portes de placard blanches, une baignoire encastrée, une douche d'angle, un carrelage gris, un carrelage métro, un mur gris, un sol en carrelage de porcelaine, un lavabo encastré, un plan de toilette en quartz modifié, un sol gris et une cabine de douche à porte battante.
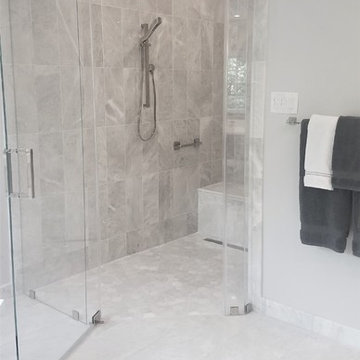
Complete remodel of Master Bath in Bellaire Texas home.
This bathroom is aproximately 350 sq feet, the space was reconfigured to allow for better use of the space and larger walk-in shower, toilet room, and additional storage in floor to ceiling tower with double hampers on lower
third. The space is ADA compliant, grab bars are by Delta, the shower is designed with a zero threshold entrance with bench and multiple shower heads.The toilet room is ADA compliant,all of the doorways were expanded to 36 in minimum width, The cabinetry was custom made and designed by Myra Ephross of Ephross Designs, All countertops are made of 3 cm Quartz slabs. The bathtub is an undermount soaking tub with a wide deck surrounded by custom designed wood panels. The cabinet paint is Benjamin Moore Kendall Charcoal. The wall paint is Benjamin Moore Shoreline. Trim Benjam[n Moore Diamond White. All marble flooring and shower wall marble is from the Tile Shop. Delta Dryden Faucets are in a Polished Nickel finish. Matching Dryden fixtures are used throughout. Polished Nickel sconces are installed in the mirror.
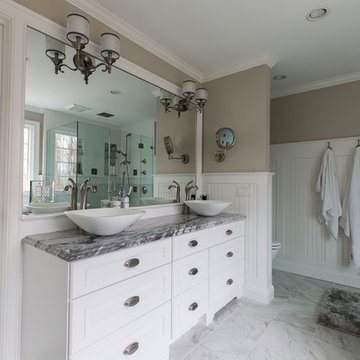
David Dadekian
Inspiration pour une salle de bain principale traditionnelle de taille moyenne avec un placard en trompe-l'oeil, des portes de placard blanches, une baignoire encastrée, WC séparés, un carrelage blanc, des carreaux de porcelaine, un mur beige, un sol en carrelage de porcelaine, une vasque, un plan de toilette en marbre, un sol blanc et une cabine de douche à porte battante.
Inspiration pour une salle de bain principale traditionnelle de taille moyenne avec un placard en trompe-l'oeil, des portes de placard blanches, une baignoire encastrée, WC séparés, un carrelage blanc, des carreaux de porcelaine, un mur beige, un sol en carrelage de porcelaine, une vasque, un plan de toilette en marbre, un sol blanc et une cabine de douche à porte battante.
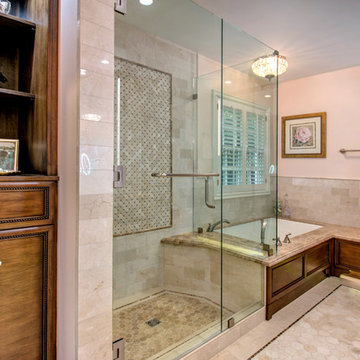
The master floor and shower use various tiles to add interest and give a rug-like look to the floor. This master bath shower uses 6 different tile shapes and colors to add interest to the shower. A rug like effect on the floor was achieved with 2" hex emperador light, 1" crema marfile band, 1x1" emperador dark tile, surrounded with a boarder of crema marfil. The walls are crema marfil tile in 3x6 with an inset of a basket weave mosaic surrounded by emperador light dome liner.
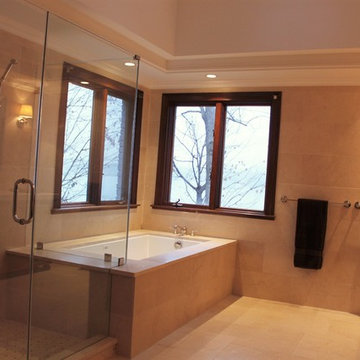
This Geist master bathroom transformation is now an elegant and peaceful retreat overlooking the water. This design is both classic and timeless, with clean lines, high-end finishes, and a grand ceiling for enhanced natural light. Finishes and materials include Restoration Hardware fixtures and cabinetry and WarmlyYours heated flooring.
Idées déco de salles de bain avec un placard en trompe-l'oeil et une baignoire encastrée
6