Idées déco de salles de bain avec un placard en trompe-l'oeil et une baignoire encastrée
Trier par :
Budget
Trier par:Populaires du jour
81 - 100 sur 1 210 photos
1 sur 3
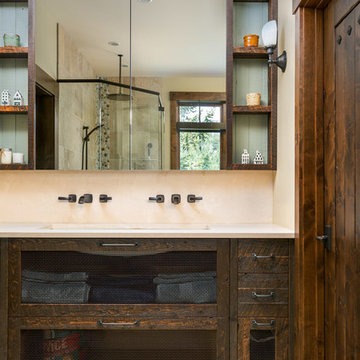
Klassen Photography
Inspiration pour une salle de bain principale chalet de taille moyenne avec un placard en trompe-l'oeil, des portes de placard marrons, une baignoire encastrée, une douche à l'italienne, WC séparés, un carrelage beige, des carreaux de porcelaine, un mur beige, un sol en carrelage de porcelaine, un lavabo posé, un plan de toilette en marbre, un sol beige, une cabine de douche à porte battante et un plan de toilette beige.
Inspiration pour une salle de bain principale chalet de taille moyenne avec un placard en trompe-l'oeil, des portes de placard marrons, une baignoire encastrée, une douche à l'italienne, WC séparés, un carrelage beige, des carreaux de porcelaine, un mur beige, un sol en carrelage de porcelaine, un lavabo posé, un plan de toilette en marbre, un sol beige, une cabine de douche à porte battante et un plan de toilette beige.
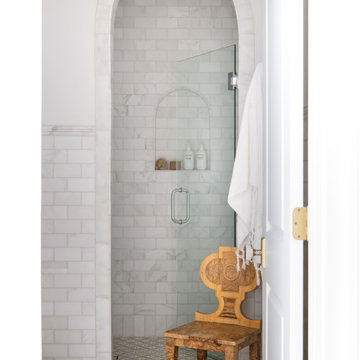
Classic, timeless and ideally positioned on a sprawling corner lot set high above the street, discover this designer dream home by Jessica Koltun. The blend of traditional architecture and contemporary finishes evokes feelings of warmth while understated elegance remains constant throughout this Midway Hollow masterpiece unlike no other. This extraordinary home is at the pinnacle of prestige and lifestyle with a convenient address to all that Dallas has to offer.
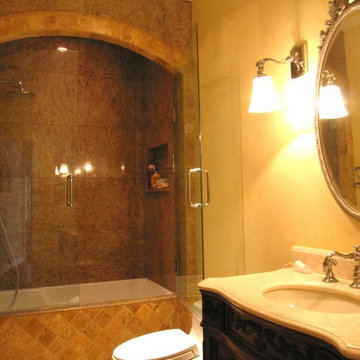
Pinwheel Floor Pattern cut from Marble. Granite Shower walls, Tumbled Stone Arch, Handsgrohe Fixtures
Cette image montre une petite salle de bain principale méditerranéenne en bois foncé avec un placard en trompe-l'oeil, une baignoire encastrée, WC à poser, un carrelage marron, un carrelage de pierre, un mur beige, un sol en marbre, un lavabo encastré, un plan de toilette en marbre, un sol beige et une cabine de douche à porte battante.
Cette image montre une petite salle de bain principale méditerranéenne en bois foncé avec un placard en trompe-l'oeil, une baignoire encastrée, WC à poser, un carrelage marron, un carrelage de pierre, un mur beige, un sol en marbre, un lavabo encastré, un plan de toilette en marbre, un sol beige et une cabine de douche à porte battante.
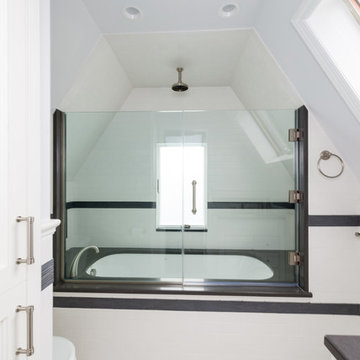
Chuck Dana's Photogrophy
Exemple d'une petite salle de bain principale tendance avec un lavabo encastré, un placard en trompe-l'oeil, des portes de placard blanches, un plan de toilette en quartz modifié, une baignoire encastrée, un combiné douche/baignoire, WC séparés, un carrelage blanc, des carreaux de céramique, un mur blanc et un sol en carrelage de porcelaine.
Exemple d'une petite salle de bain principale tendance avec un lavabo encastré, un placard en trompe-l'oeil, des portes de placard blanches, un plan de toilette en quartz modifié, une baignoire encastrée, un combiné douche/baignoire, WC séparés, un carrelage blanc, des carreaux de céramique, un mur blanc et un sol en carrelage de porcelaine.
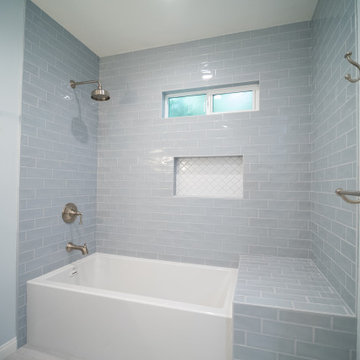
compact bathroom full renovation and remodel.
Exemple d'une petite salle de bain principale avec un placard en trompe-l'oeil, des portes de placard blanches, une baignoire encastrée, un combiné douche/baignoire, WC à poser, un carrelage gris, un carrelage métro, un mur gris, un sol en carrelage de porcelaine, un lavabo encastré, un plan de toilette en quartz, un sol gris, une cabine de douche avec un rideau, un plan de toilette blanc, meuble simple vasque et meuble-lavabo sur pied.
Exemple d'une petite salle de bain principale avec un placard en trompe-l'oeil, des portes de placard blanches, une baignoire encastrée, un combiné douche/baignoire, WC à poser, un carrelage gris, un carrelage métro, un mur gris, un sol en carrelage de porcelaine, un lavabo encastré, un plan de toilette en quartz, un sol gris, une cabine de douche avec un rideau, un plan de toilette blanc, meuble simple vasque et meuble-lavabo sur pied.
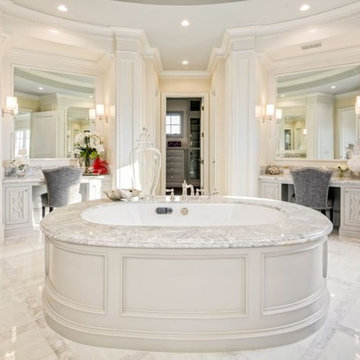
Réalisation d'une grande douche en alcôve principale tradition avec un placard en trompe-l'oeil, des portes de placard grises, une baignoire encastrée, un carrelage gris, un mur beige, un sol en marbre, un lavabo encastré, un plan de toilette en granite, un sol gris et une cabine de douche à porte battante.
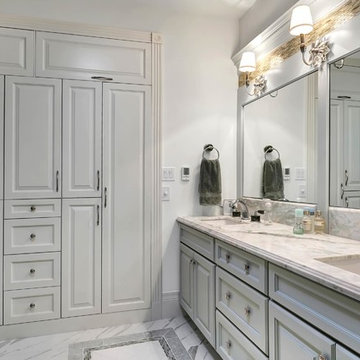
Réalisation d'une très grande salle de bain principale tradition avec un placard en trompe-l'oeil, une baignoire encastrée, un espace douche bain, un sol en marbre, une vasque, un plan de toilette en marbre et une cabine de douche à porte battante.
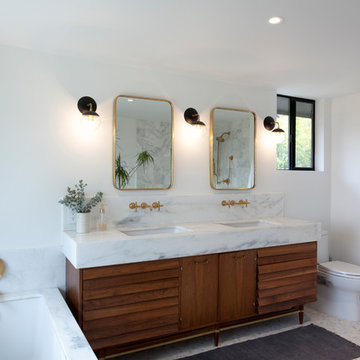
The master bathroom was enlarged and a new large picture window was installed above the undermounted tub. The marble deck extends to the backsplash and up to the double vanity. Brass fixtures are complimented by wall hung lighting and two brass framed mirrors. Interior design by Amy Terranova.

In a Brookline home, the upstairs hall bath is renovated to reflect the Parisian inspiration the homeowners loved. A black custom vanity and elegant stone countertop with wall-mounted fixtures is surrounded by mirrors on three walls. Graceful black and white marble tile, wainscoting on the walls, and marble tile in the shower are among the features. A lovely chandelier and black & white striped fabric complete the look of this guest bath.
Photography by Daniel Nystedt
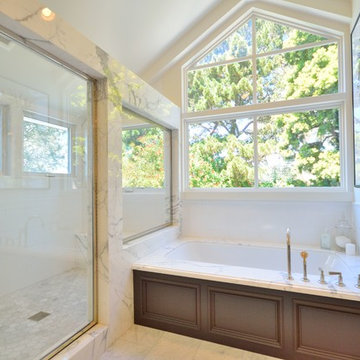
James Ruland Photography
Idée de décoration pour une grande douche en alcôve principale tradition avec un lavabo encastré, un placard en trompe-l'oeil, des portes de placard grises, un plan de toilette en marbre, une baignoire encastrée, WC séparés, un carrelage blanc, un carrelage métro, un mur blanc et un sol en marbre.
Idée de décoration pour une grande douche en alcôve principale tradition avec un lavabo encastré, un placard en trompe-l'oeil, des portes de placard grises, un plan de toilette en marbre, une baignoire encastrée, WC séparés, un carrelage blanc, un carrelage métro, un mur blanc et un sol en marbre.
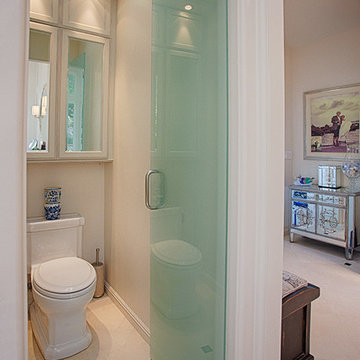
The water closet in this bath also has a large skylight as well as recessed can lights that are installed into a crowned soffit. The cabinet over the toilet is just 15" deep and has beveled mirror set in to keep the space open. The frosted door allows for privacy without interfering with the natural light. The hardware is polished nickel.
John Lennon Photography
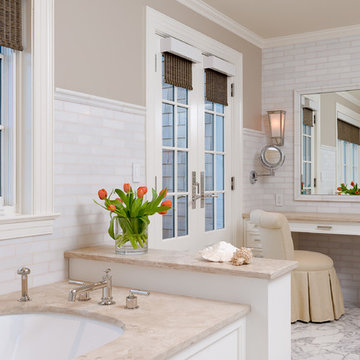
Photographed by Karol Steczkowski
Aménagement d'une salle de bain bord de mer avec un placard en trompe-l'oeil, des portes de placard blanches, une baignoire encastrée, un carrelage blanc, un carrelage de pierre, un mur beige et un sol en marbre.
Aménagement d'une salle de bain bord de mer avec un placard en trompe-l'oeil, des portes de placard blanches, une baignoire encastrée, un carrelage blanc, un carrelage de pierre, un mur beige et un sol en marbre.
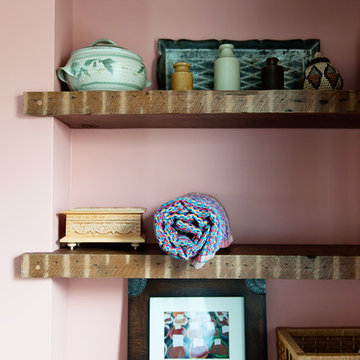
Rashmi Pappu Photography
Idée de décoration pour une petite salle d'eau champêtre en bois brun avec un lavabo encastré, un placard en trompe-l'oeil, un plan de toilette en marbre, une baignoire encastrée, un combiné douche/baignoire, WC séparés, un carrelage blanc, des carreaux de céramique, sol en béton ciré et un mur rose.
Idée de décoration pour une petite salle d'eau champêtre en bois brun avec un lavabo encastré, un placard en trompe-l'oeil, un plan de toilette en marbre, une baignoire encastrée, un combiné douche/baignoire, WC séparés, un carrelage blanc, des carreaux de céramique, sol en béton ciré et un mur rose.

This bathroom cabinet has white doors inset in walnut frames for added interest and ties both color schemes together for added cohesion. The vanity tower cabinet is a multi-purpose storage cabinet accessed on all (3) sides. The face is a medicine cabinet and the sides are his and her storage with outlets. This allows for easy use of electric toothbrushes, razors and hairdryers. Below, there are also his and her pull-outs with adjustable shelving to keep the taller toiletries organized and at hand.
Can lighting combined with stunning bottle shaped pendants that mimic the tile pattern offer controlled light on dimmers to suit every need in the space.
Wendi Nordeck Photography
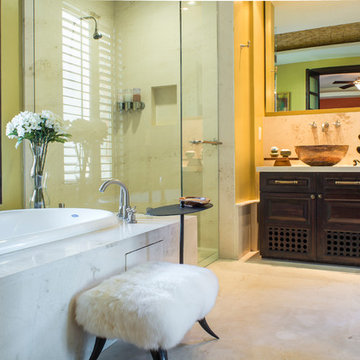
Idées déco pour une salle de bain principale exotique en bois foncé de taille moyenne avec une vasque, un placard en trompe-l'oeil, un plan de toilette en marbre, une baignoire encastrée, une douche d'angle, un mur beige et un sol en marbre.
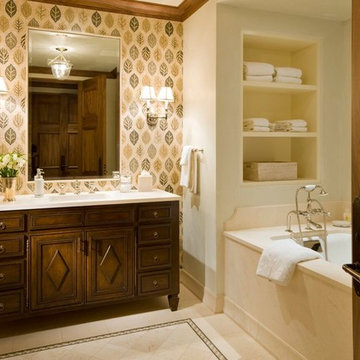
Photo by David O. Marlow
Idée de décoration pour une salle de bain principale craftsman en bois foncé de taille moyenne avec un placard en trompe-l'oeil, une baignoire encastrée, un combiné douche/baignoire, un carrelage beige, des carreaux de porcelaine, un mur multicolore, un sol en carrelage de terre cuite, un lavabo encastré, un plan de toilette en quartz modifié, WC séparés, un sol beige et aucune cabine.
Idée de décoration pour une salle de bain principale craftsman en bois foncé de taille moyenne avec un placard en trompe-l'oeil, une baignoire encastrée, un combiné douche/baignoire, un carrelage beige, des carreaux de porcelaine, un mur multicolore, un sol en carrelage de terre cuite, un lavabo encastré, un plan de toilette en quartz modifié, WC séparés, un sol beige et aucune cabine.
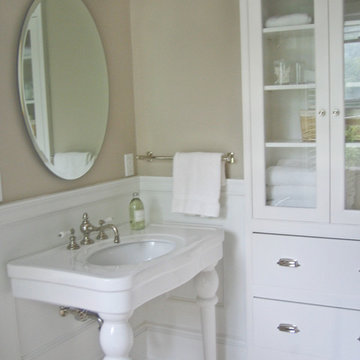
For this 1890s historic home in Burlington’s hill section, homeowners needed to update a master bath last renovated in the 1950s. The goal was in incorporate modern, state-of-the-art amenities while restoring the style of the original architecture. Working within the confines of the room’s modest size, we were able to carve out space for a double walk-in shower, an air jetted chromatherapy tub with a custom mahogany deck and a charming vintage style console sink. The custom cabinetry, paneled wainscoting, doors and trim we designer for this project replicated the period millwork of the home, while the polished nickel fittings provided state-of-the-art function with vintage style. Above the tub we added an interior stained glass window that referenced other such period windows in the home.
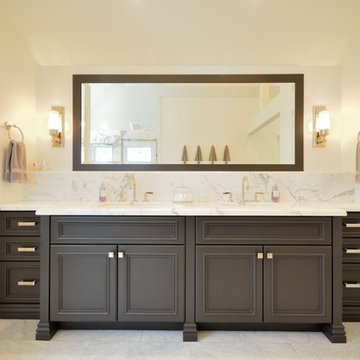
James Ruland Photography
Cette image montre une grande douche en alcôve principale traditionnelle avec un lavabo encastré, un placard en trompe-l'oeil, des portes de placard grises, un plan de toilette en marbre, une baignoire encastrée, WC séparés, un carrelage blanc, un carrelage métro, un mur blanc et un sol en marbre.
Cette image montre une grande douche en alcôve principale traditionnelle avec un lavabo encastré, un placard en trompe-l'oeil, des portes de placard grises, un plan de toilette en marbre, une baignoire encastrée, WC séparés, un carrelage blanc, un carrelage métro, un mur blanc et un sol en marbre.
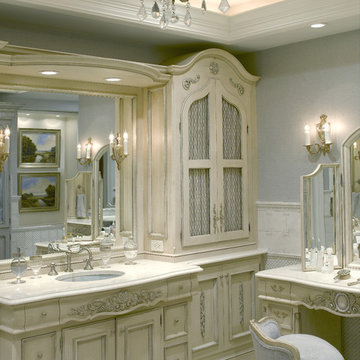
Aménagement d'une grande salle de bain principale victorienne en bois vieilli avec un placard en trompe-l'oeil, une baignoire encastrée, une douche d'angle, un mur gris, un sol en carrelage de terre cuite, un lavabo encastré et un plan de toilette en marbre.
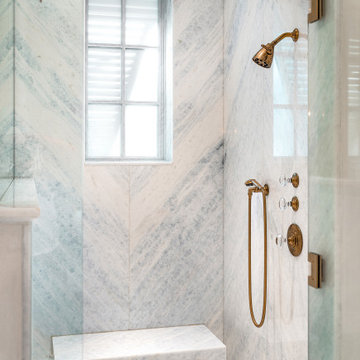
Inspiration pour une très grande salle de bain principale et grise et blanche traditionnelle avec un placard en trompe-l'oeil, des portes de placard grises, un espace douche bain, un carrelage bleu, des carreaux de céramique, un mur beige, un sol en marbre, un lavabo intégré, un plan de toilette en marbre, un sol blanc, une cabine de douche à porte battante, un plan de toilette blanc, un banc de douche, meuble simple vasque, meuble-lavabo encastré, WC à poser et une baignoire encastrée.
Idées déco de salles de bain avec un placard en trompe-l'oeil et une baignoire encastrée
5